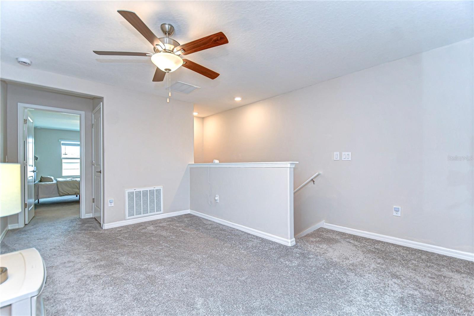
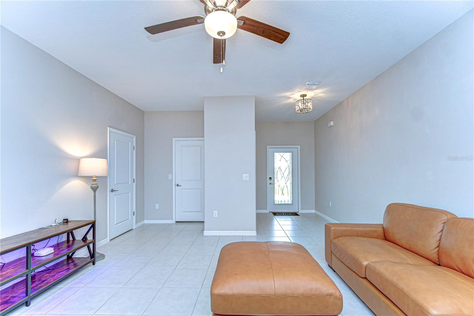
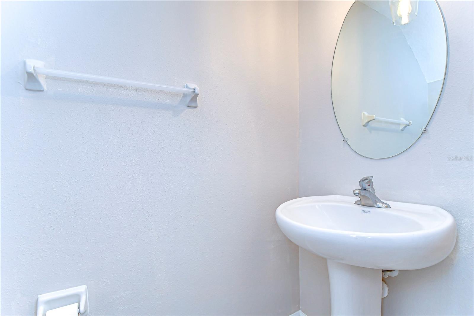
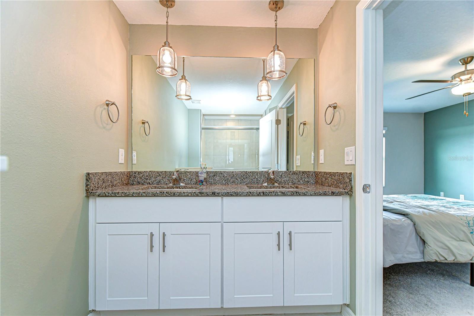
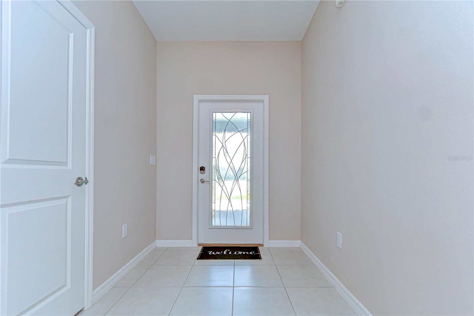
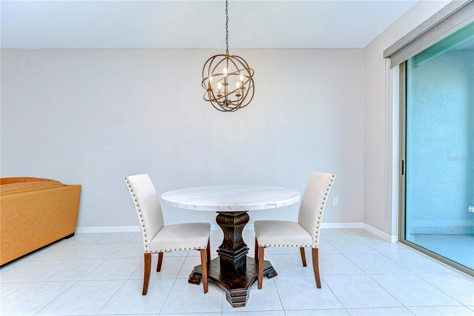
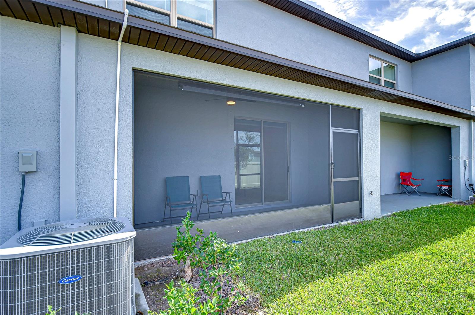
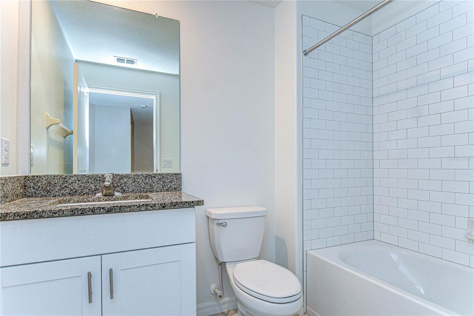
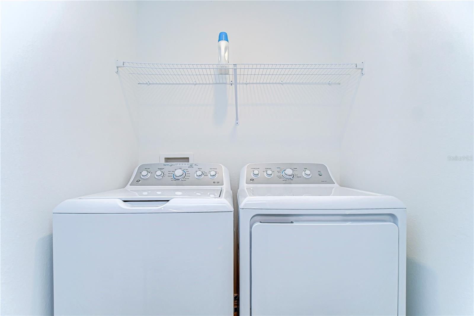
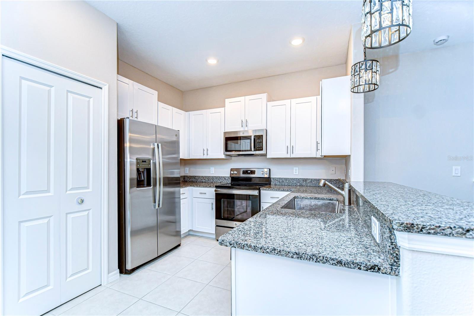
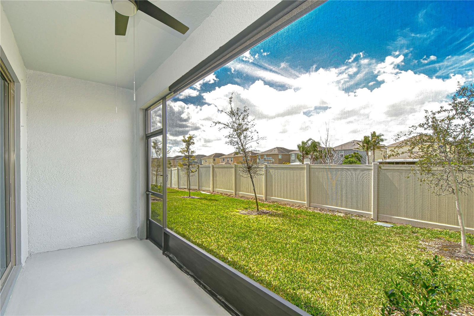

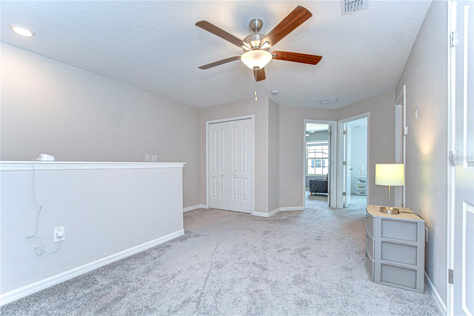
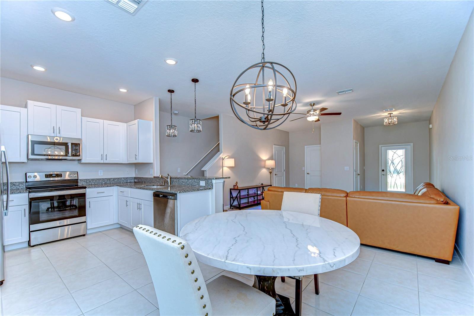
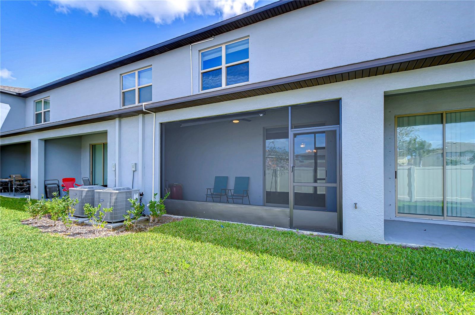

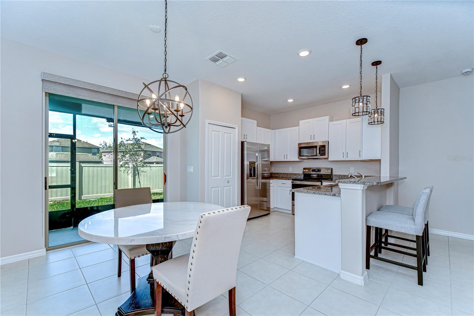
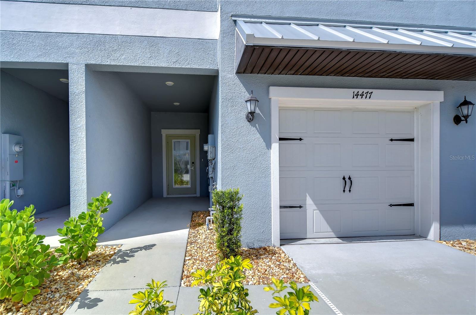
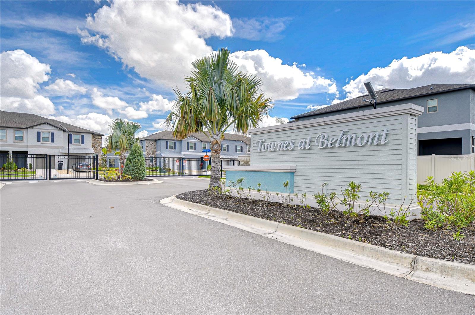
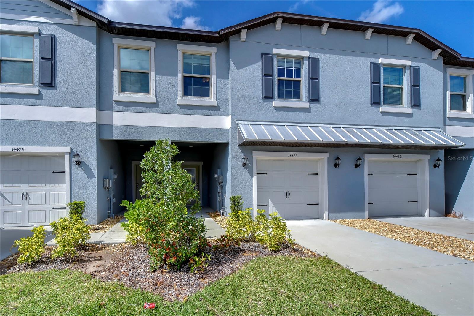
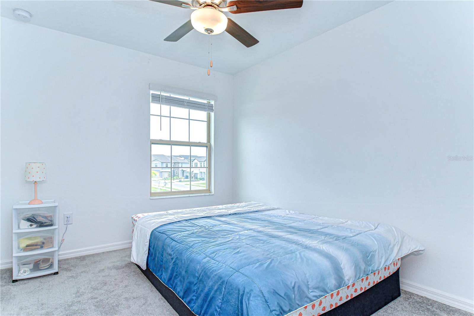
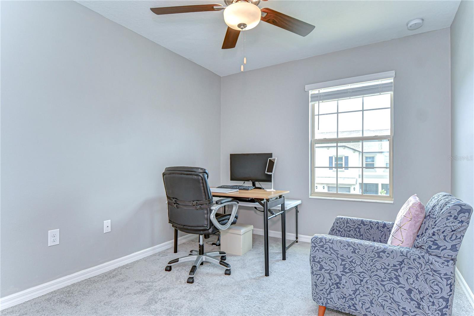
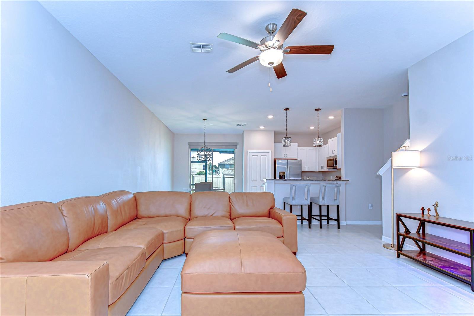
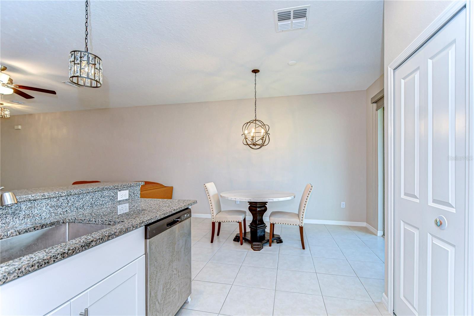
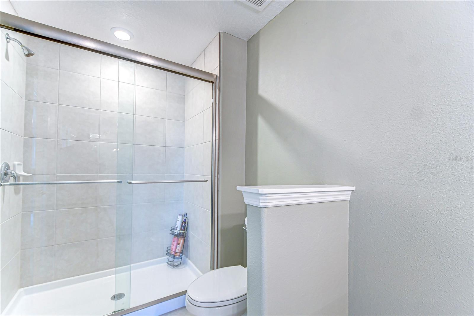
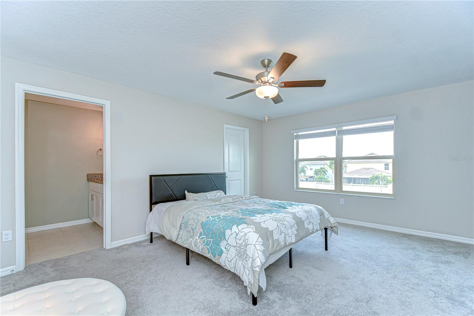
Active
14477 EDITORS NOTE ST
$319,000
Features:
Property Details
Remarks
Located in the highly sought-after gated community of Belmont, this nearly new townhome is move-in ready and stunning! With over 1,701 sq ft of thoughtfully designed space and stylish upgrades throughout, this home has everything you need. A beautiful bevel glass front door that welcomes you inside. The first floor features a modern kitchen with stainless appliances, granite countertops, and dining area that open to a spacious screened lanai with roll down shade—your own private outdoor retreat. Upstairs, you'll find two generously sized guest rooms, a versatile flex space, and a guest bathroom with a tub. The primary suite is tucked away on the opposite side of the home, offering a large walk-in closet and an en-suite bathroom with a beautiful walk-in shower. Conveniently located next to the primary suite, the laundry room adds extra ease to everyday living. The garage provides plenty of room for one car, plus extra space for bicycles and storage—no need for lawn equipment here, as lawn maintenance and water are included with the HOA! Belmont offers fantastic community amenities, including a pool, tennis courts, a playground, and a clubhouse. Plus, you're just steps from Publix, great local dining, and shopping. With easy access to I-75 and nearby beaches, this home is in the perfect location for both convenience and relaxation. Don’t miss your chance to own this gorgeous townhome in a prime location, schedule your showing today! Copy and Paste this link to tour the home virtually: my.matterport.com/show/?m=uL4iZGYAGLb&mls=1
Financial Considerations
Price:
$319,000
HOA Fee:
228
Tax Amount:
$6051.65
Price per SqFt:
$187.54
Tax Legal Description:
BELMONT TOWNHOMES
Exterior Features
Lot Size:
0
Lot Features:
Level, Sidewalk, Paved
Waterfront:
No
Parking Spaces:
N/A
Parking:
Driveway, Garage Door Opener
Roof:
Shingle
Pool:
No
Pool Features:
N/A
Interior Features
Bedrooms:
3
Bathrooms:
3
Heating:
Central, Electric
Cooling:
Central Air
Appliances:
Dishwasher, Disposal, Electric Water Heater, Microwave, Range, Refrigerator
Furnished:
No
Floor:
Carpet, Ceramic Tile
Levels:
Two
Additional Features
Property Sub Type:
Townhouse
Style:
N/A
Year Built:
2023
Construction Type:
Block, Stucco
Garage Spaces:
Yes
Covered Spaces:
N/A
Direction Faces:
North
Pets Allowed:
Yes
Special Condition:
None
Additional Features:
Irrigation System, Other, Sidewalk, Sliding Doors
Additional Features 2:
Buyer and buyer's agent to verify
Map
- Address14477 EDITORS NOTE ST
Featured Properties