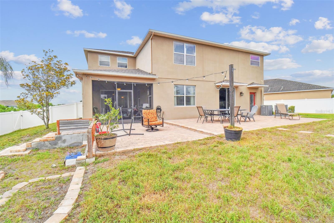
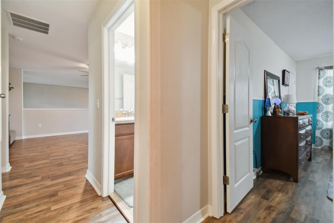
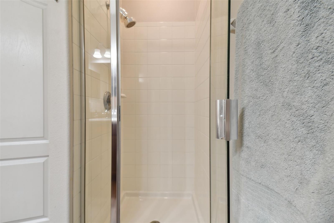
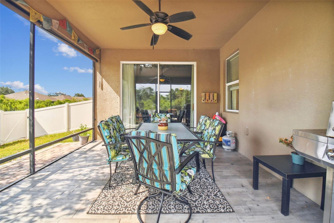
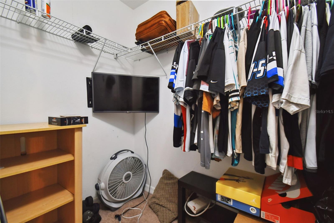
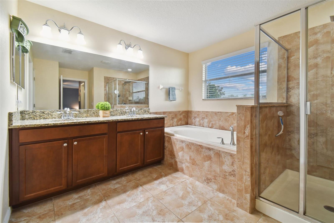
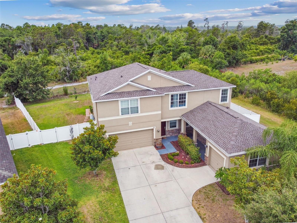
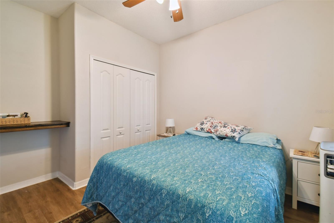
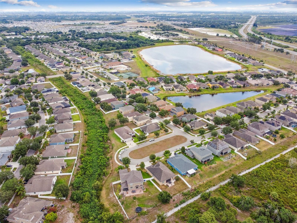
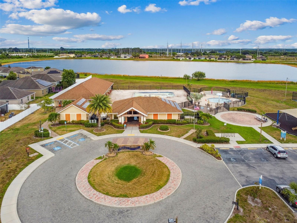
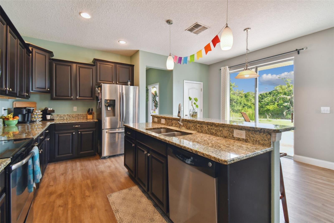
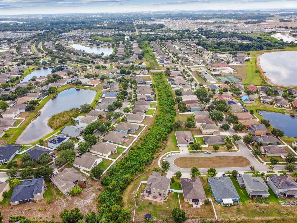
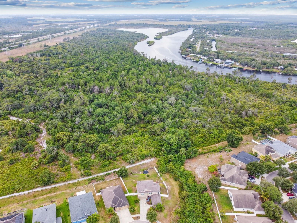
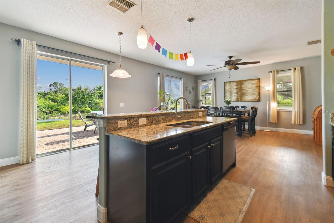
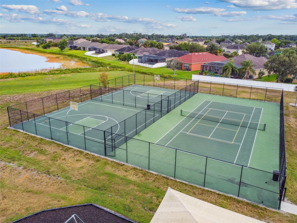
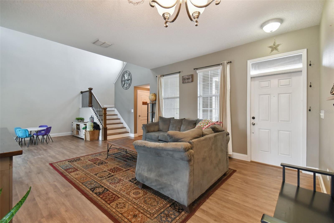
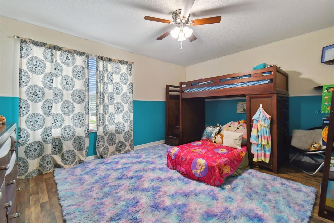
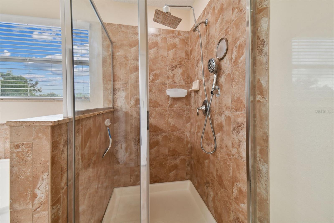
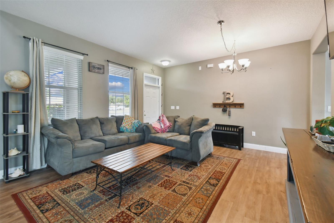
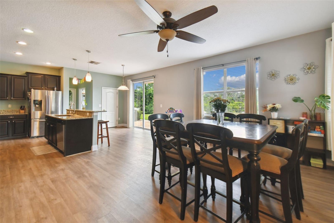
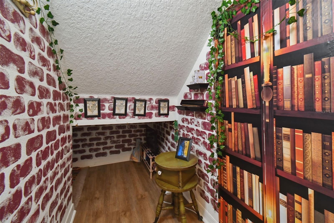
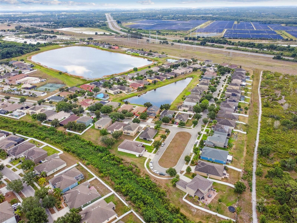
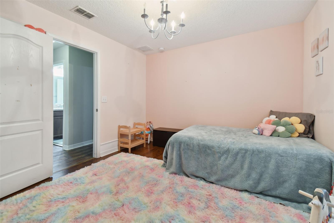
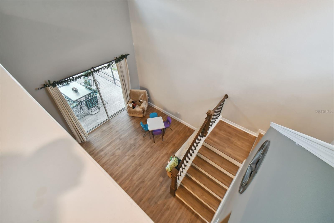
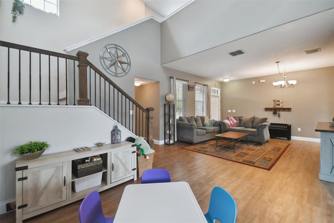
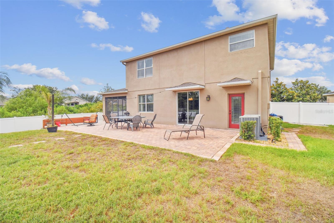
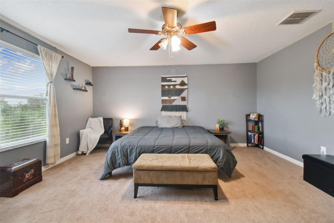
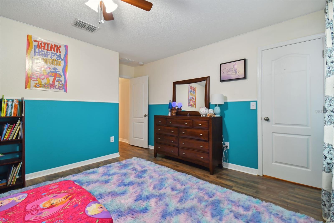
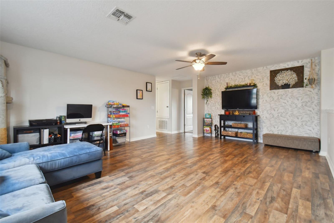
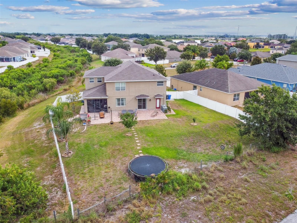
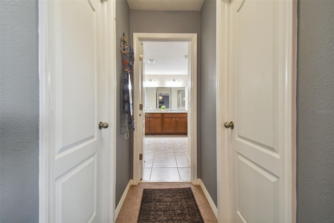
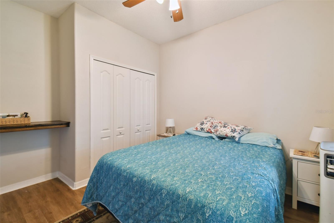
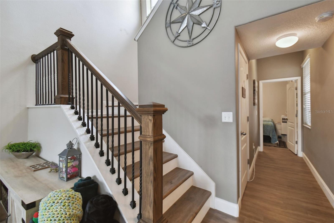
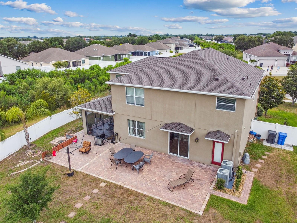
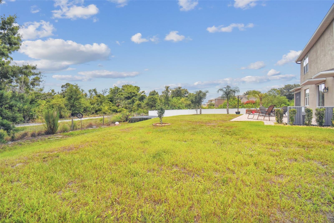
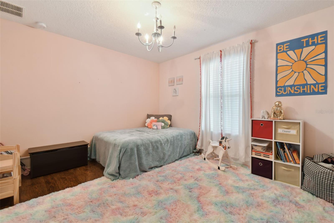
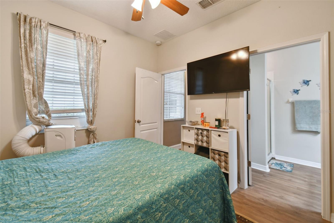
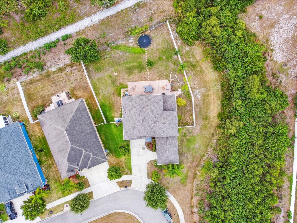
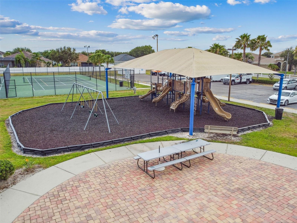
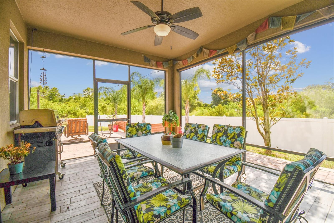
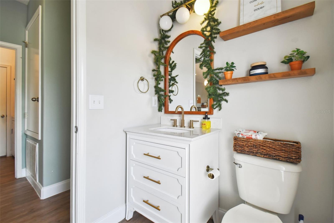
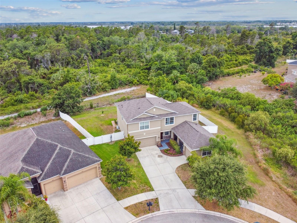
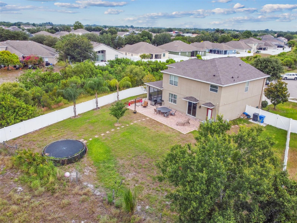
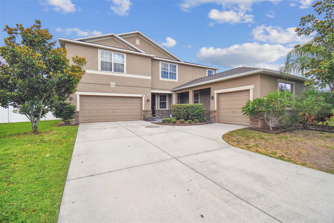
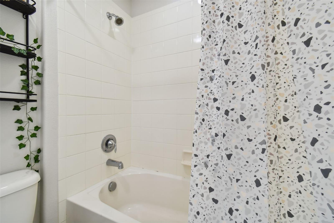
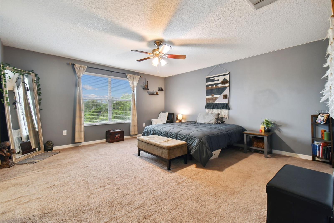
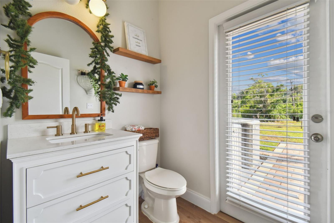
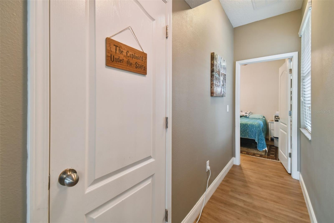
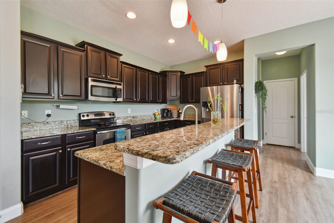
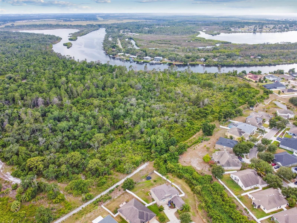
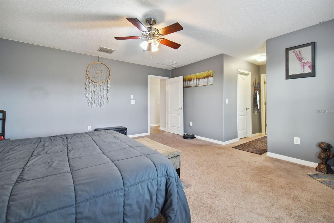
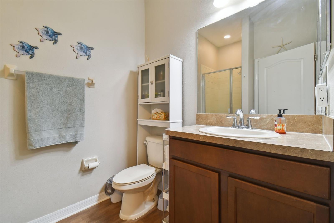
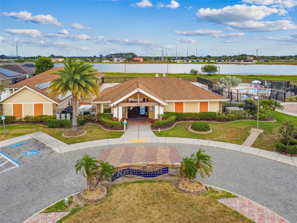
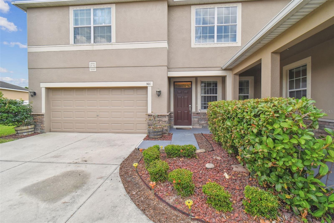
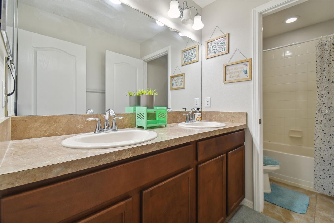
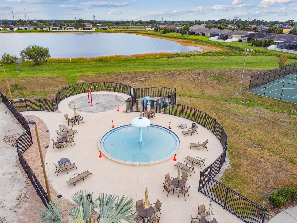
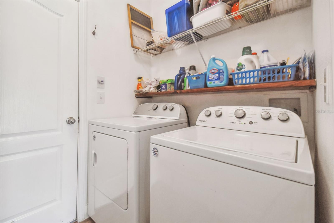
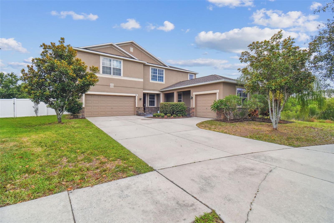
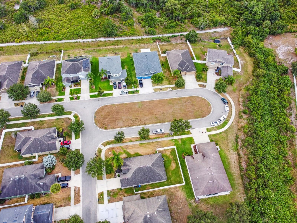
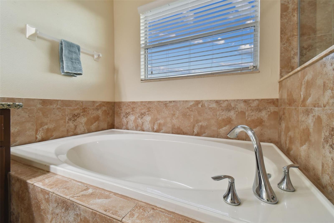
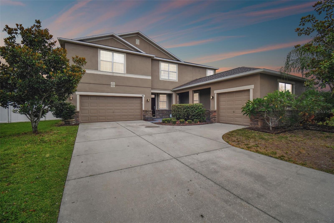
Active
501 WASHITA STONE DR
$449,000
Features:
Property Details
Remarks
Community pool is now open! This stunning 4-bedroom, 3.5-bathroom home with a 3-car garage is nestled on a spacious cul-de-sac and an oversized conservation lot in the sought-after River Bend community. As you step inside, you'll be drawn to the sliding glass doors that open to a breathtaking backyard oasis, complete with a screened patio, an expansive pavered area, a fire pit, and serene conservation views. Designed for both style and functionality, the open kitchen is perfect for entertaining, featuring an island, stainless steel appliances, granite countertops, and abundant cabinet space. The primary suite is a true retreat, offering dual walk-in closets, a spa-like bathroom with dual sinks, and a luxurious soaking tub for ultimate relaxation. This home also includes three additional bedrooms, two full bathrooms, and a conveniently located half bath off the kitchen with outdoor access—ideal for future pool plans! With newer vinyl flooring throughout, this home is move-in ready and waiting for you to create lasting memories. The River Bend community offers fantastic amenities, including tennis courts, a splash pad, a fitness-equipped clubhouse, playgrounds, multiple dog parks, and an upcoming brand-new community pool. Combining luxury, comfort, and an unbeatable location, this home is the perfect place to call your own. Click on the virtual tour link for the matterport tour!
Financial Considerations
Price:
$449,000
HOA Fee:
99
Tax Amount:
$10560
Price per SqFt:
$144.7
Tax Legal Description:
RIVER BEND PHASE 4A LOT 1 BLOCK 18
Exterior Features
Lot Size:
18760
Lot Features:
N/A
Waterfront:
No
Parking Spaces:
N/A
Parking:
N/A
Roof:
Shingle
Pool:
No
Pool Features:
N/A
Interior Features
Bedrooms:
4
Bathrooms:
4
Heating:
Central, Electric
Cooling:
Central Air, Zoned
Appliances:
Dishwasher, Disposal, Electric Water Heater, Microwave, Range, Range Hood, Refrigerator
Furnished:
No
Floor:
Vinyl
Levels:
Two
Additional Features
Property Sub Type:
Single Family Residence
Style:
N/A
Year Built:
2013
Construction Type:
Block, Stucco
Garage Spaces:
Yes
Covered Spaces:
N/A
Direction Faces:
North
Pets Allowed:
No
Special Condition:
None
Additional Features:
Hurricane Shutters, Rain Gutters, Sliding Doors
Additional Features 2:
Buyer/Buyer's agent to verify
Map
- Address501 WASHITA STONE DR
Featured Properties