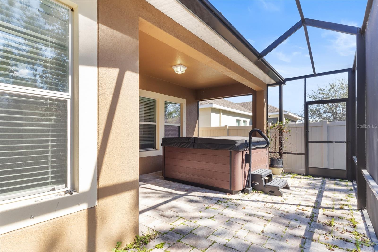
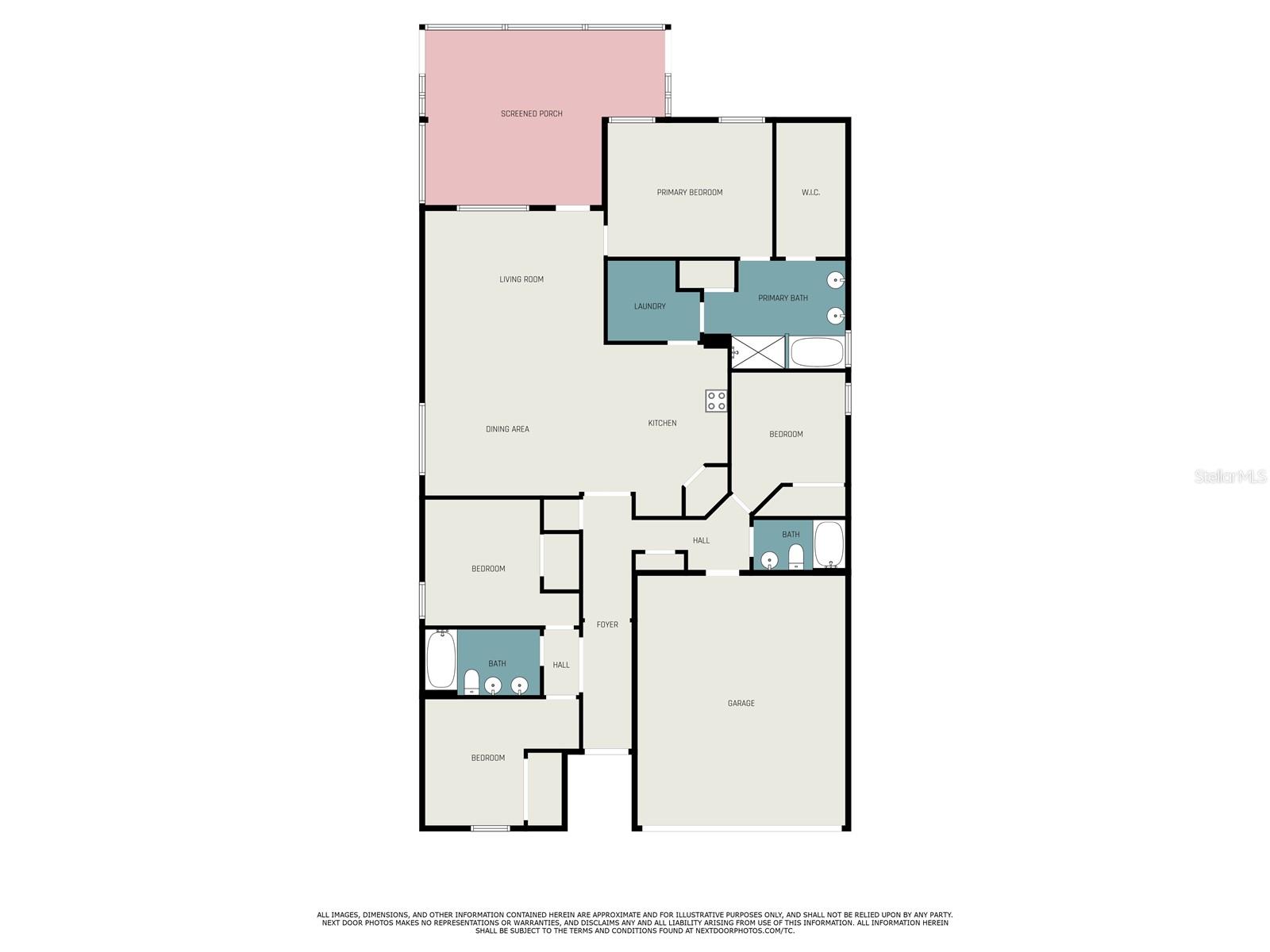
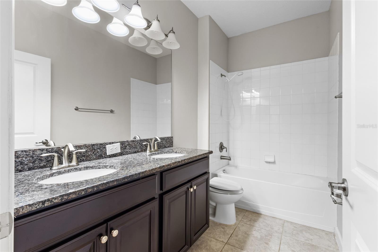
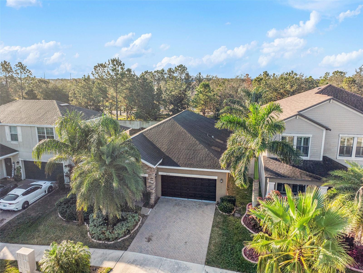
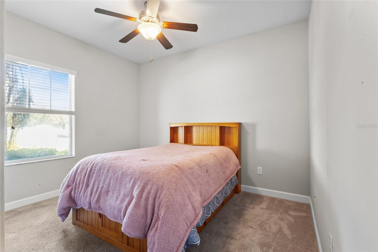
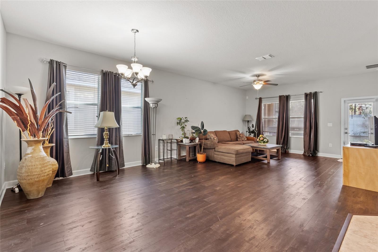
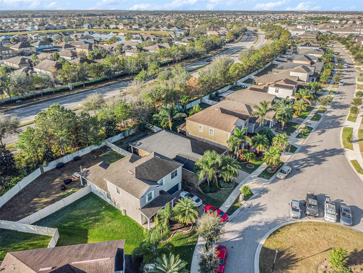
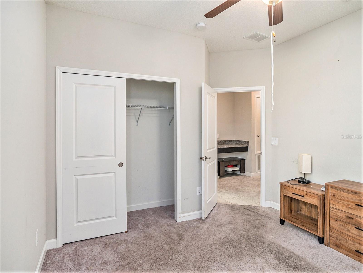
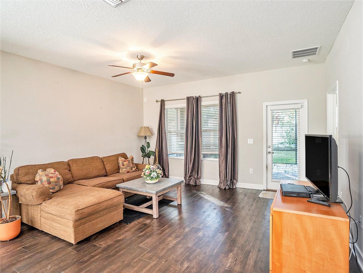
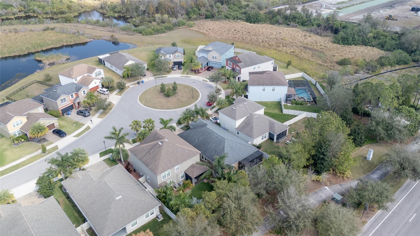
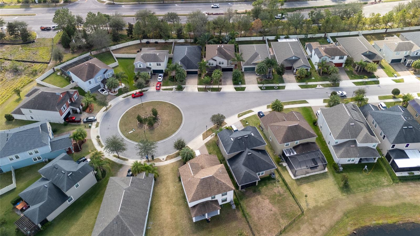
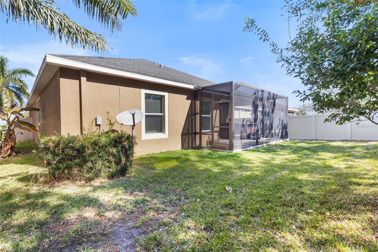
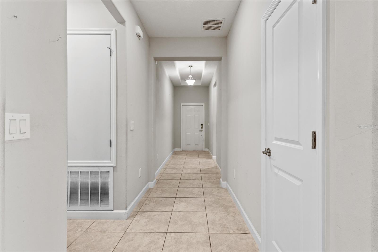
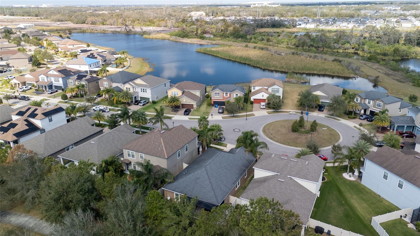
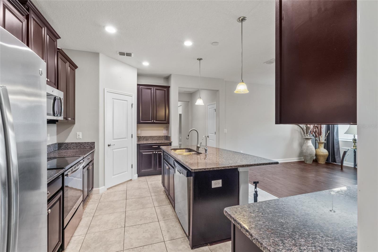
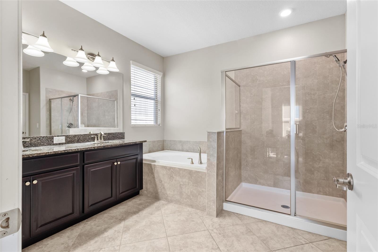
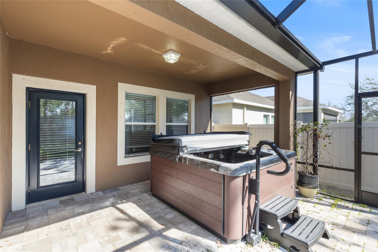
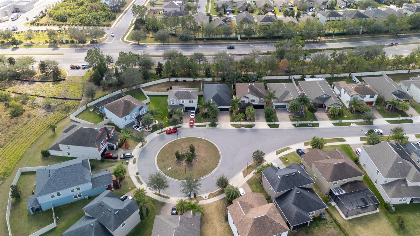
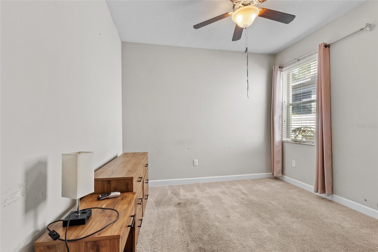
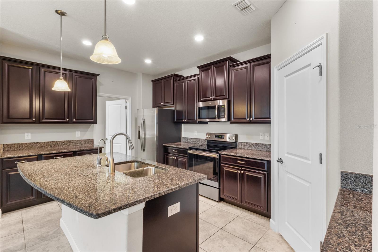
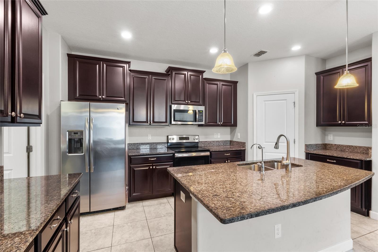
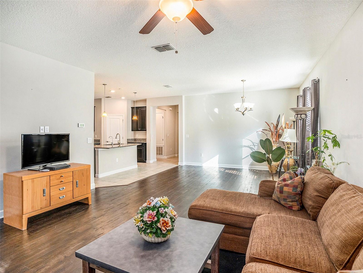
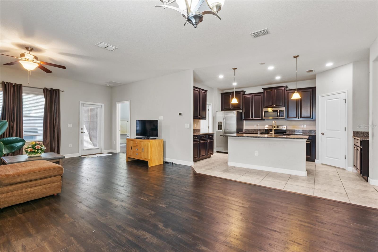
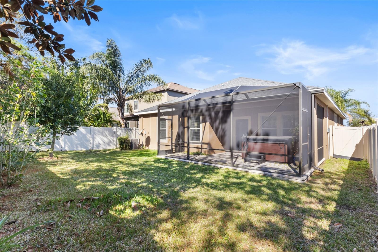
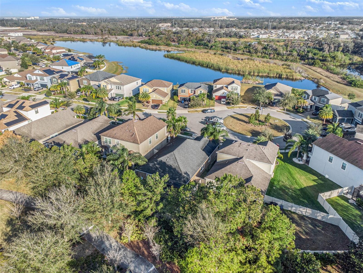
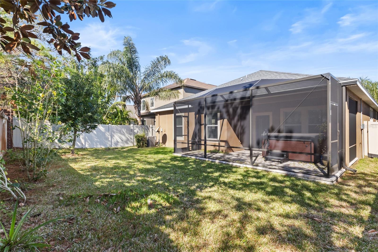
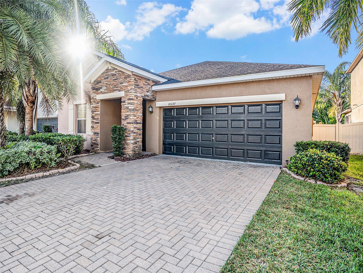
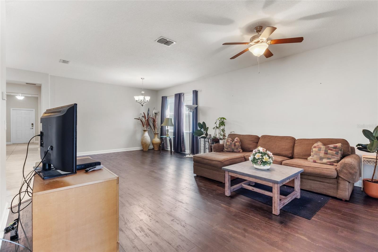
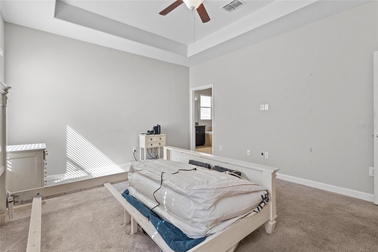
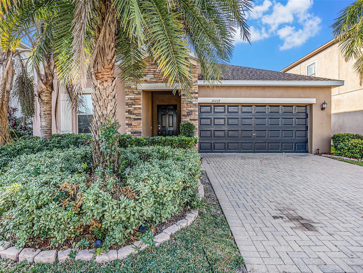
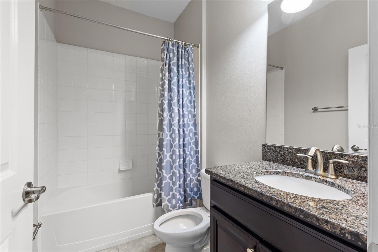
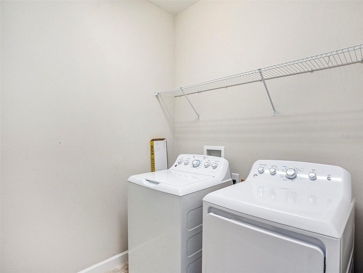
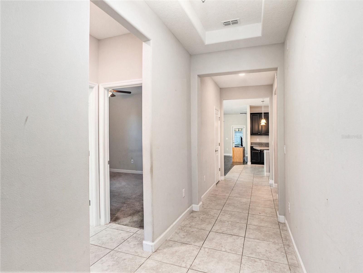
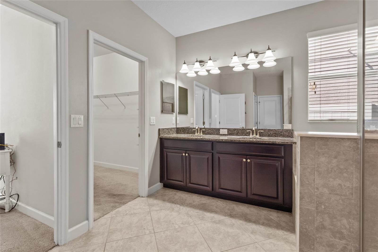
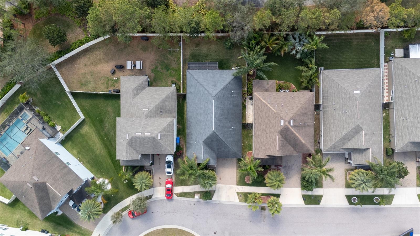
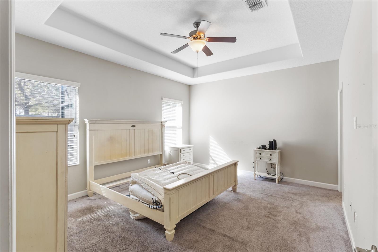
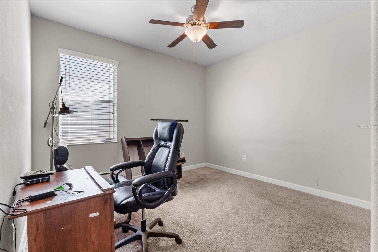
Active
10227 COUNT FLEET DR
$405,000
Features:
Property Details
Remarks
Come see this beautiful 4-bedroom, 3-bathroom, 2-car garage home nestled on a quiet cul-de-sac with no neighbors behind you! Inside, you’ll love the thoughtfully designed split floor plan: two bedrooms and a bathroom near the front of the home, a secluded bedroom and full bath near the garage, and a spacious primary suite tucked towards the back for ultimate privacy. The primary suite boasts an impressive 13-foot-deep walk-in closet, offering plenty of space for all your wardrobe needs. The en-suite bathroom is designed for both luxury and functionality, featuring a double-sink vanity, a relaxing garden soaking tub, and a separate shower. Plus, you’ll appreciate the ultimate convenience of direct access to the laundry room from your bathroom—just a few steps away, making laundry day effortless! The heart of the home features a spacious open-concept living and dining area, perfect for entertaining or cozy nights. The kitchen is complete with a large island, ideal for meal prep or casual dining, plus ample cabinet space and a pantry to keep everything organized and within reach. The kitchen seamlessly flows into the expansive living and dining area, creating a perfect balance of openness and warmth. Love outdoor living? You’ll love the newer screened and covered patio, a private above-ground Jacuzzi, and a fully fenced-in backyard. That’s right, the home comes with a hot tub! Beyond the home, enjoy the convenience of a centrally located community, placing you just minutes from shopping, dining, entertainment, and top-rated schools. Plus, with quick access to the interstate, you’re only a short drive from Tampa, the airport, beaches, and Florida’s best attractions. This is where beauty meets functionality in the most seamless way—book your private showing today!
Financial Considerations
Price:
$405,000
HOA Fee:
158
Tax Amount:
$8500
Price per SqFt:
$196.51
Tax Legal Description:
BELMONT PHASE 1B LOT 58 BLOCK 1
Exterior Features
Lot Size:
5850
Lot Features:
Cul-De-Sac, Sidewalk, Paved
Waterfront:
No
Parking Spaces:
N/A
Parking:
Driveway, Garage Door Opener, Ground Level
Roof:
Shingle
Pool:
No
Pool Features:
N/A
Interior Features
Bedrooms:
4
Bathrooms:
3
Heating:
Central, Electric
Cooling:
Central Air
Appliances:
Built-In Oven, Dishwasher, Disposal, Dryer, Electric Water Heater, Microwave, Refrigerator, Washer
Furnished:
Yes
Floor:
Carpet, Ceramic Tile, Hardwood
Levels:
One
Additional Features
Property Sub Type:
Single Family Residence
Style:
N/A
Year Built:
2016
Construction Type:
Stucco
Garage Spaces:
Yes
Covered Spaces:
N/A
Direction Faces:
North
Pets Allowed:
No
Special Condition:
None
Additional Features:
Other, Sidewalk
Additional Features 2:
Please confirm restrictions with HOA
Map
- Address10227 COUNT FLEET DR
Featured Properties