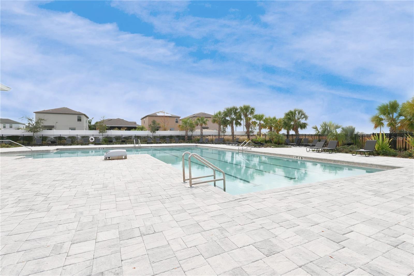
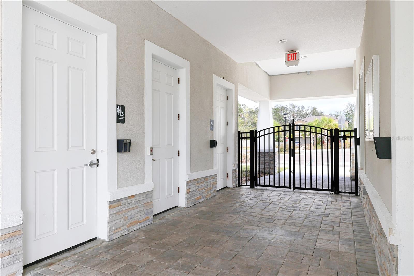
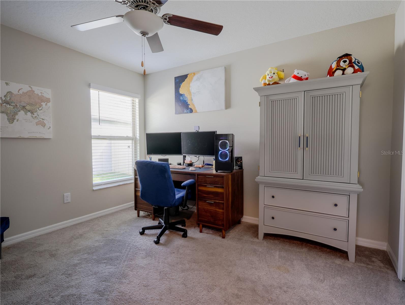
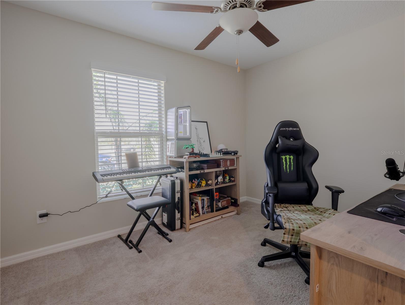
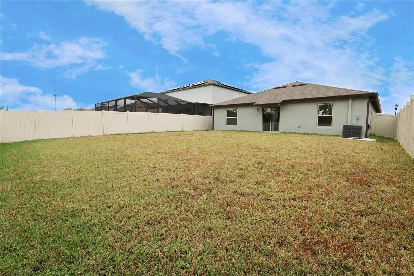
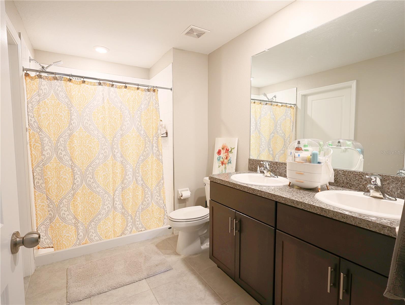
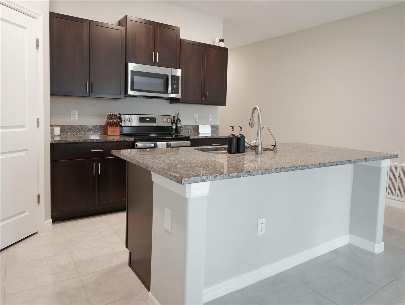
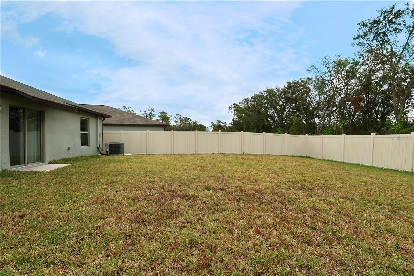
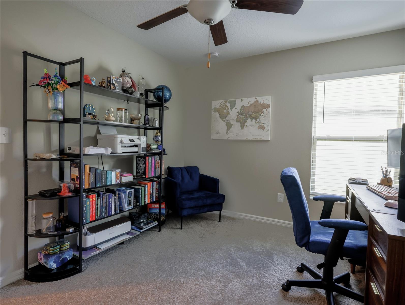
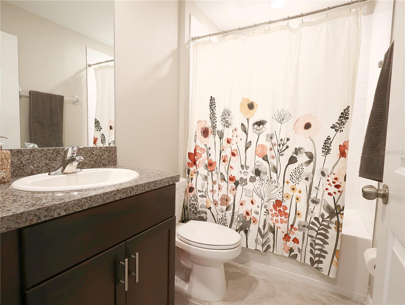
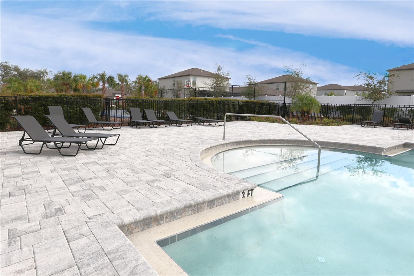
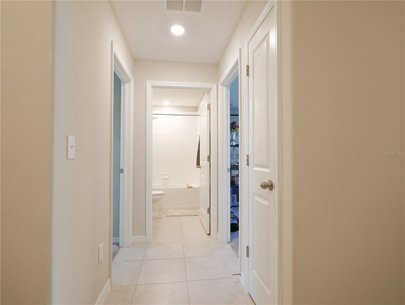
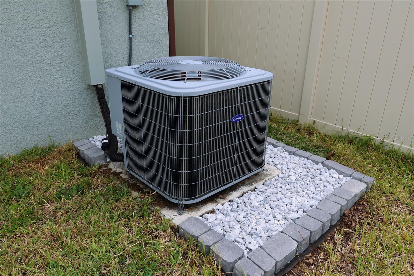
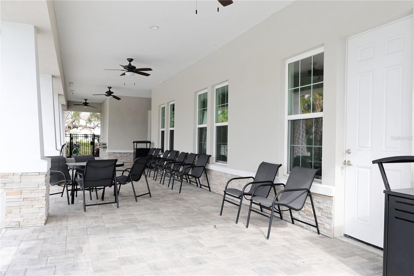
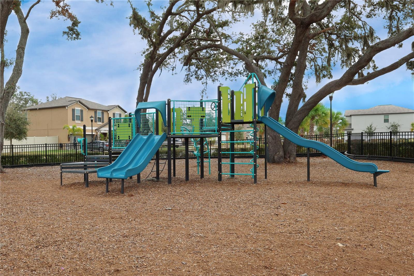
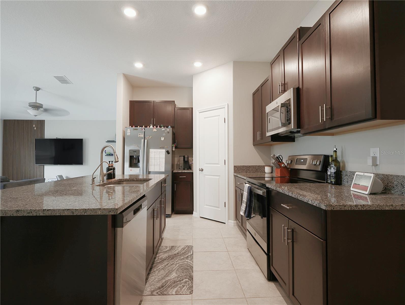
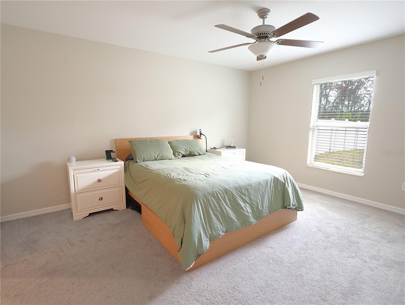
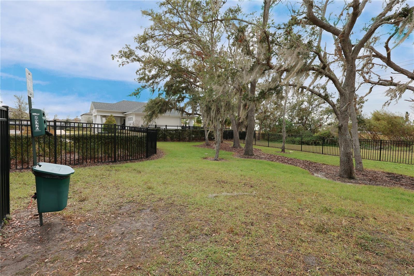
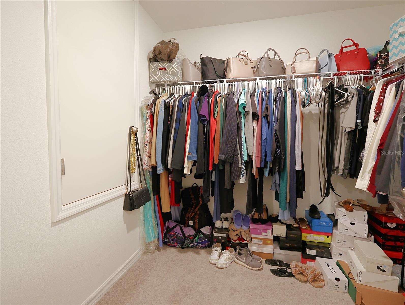
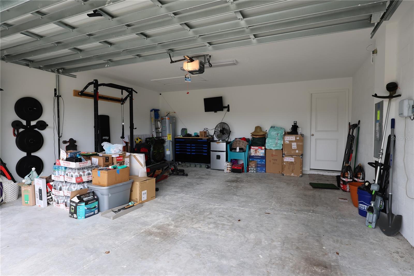
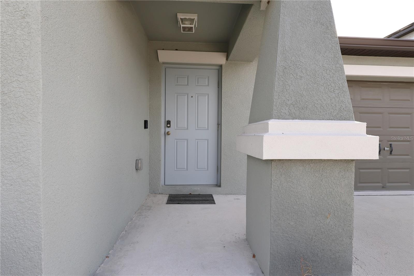
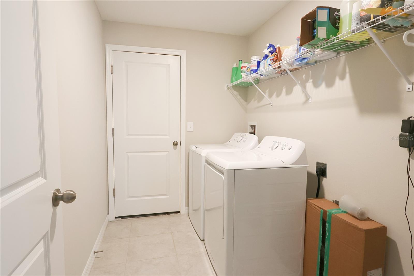
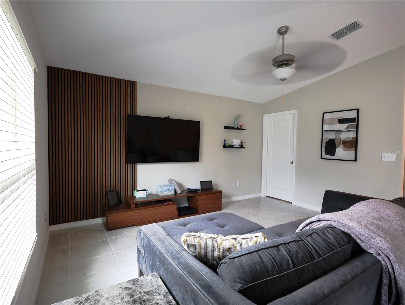
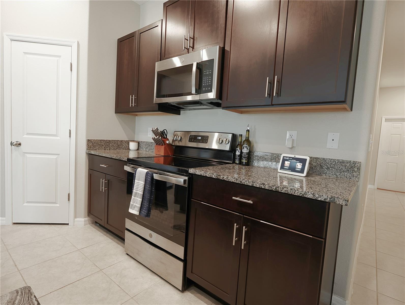
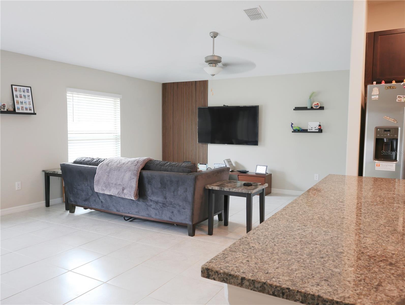
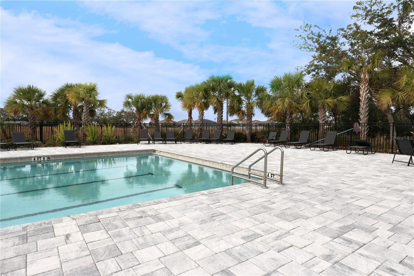
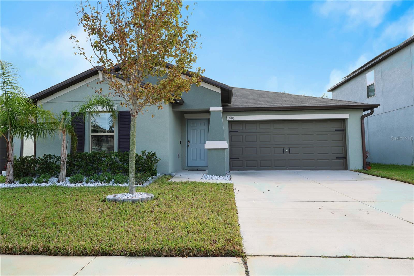
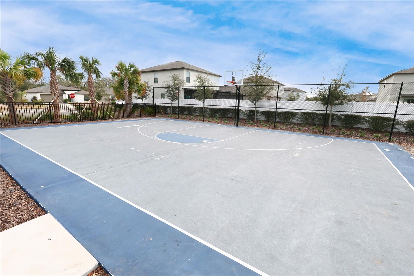
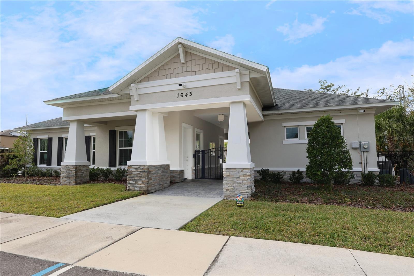
Active
1983 FAN ALOE WAY
$317,000
Features:
Property Details
Remarks
Charming Open Floor Plan Home with Spacious Backyard Welcome to your dream home! This stunning property features a modern open floor plan that seamlessly connects the living, dining, and kitchen areas, creating a perfect space for entertaining and family gatherings. With an abundance of natural light flowing through large windows, the warm and inviting atmosphere is sure to make you feel right at home. The gourmet kitchen is a chef's delight, equipped with sleek stainless steel appliances, ample counter space, and a generous island that doubles as a breakfast bar. The adjoining dining area offers a perfect setting for family meals and dinner parties. Step outside to discover the expansive backyard, a true oasis for outdoor enthusiasts. Whether you're hosting summer barbecues, gardening, or simply relaxing in the sun, this private retreat offers endless possibilities. The well-manicured lawn provides plenty of space for everything you can think of. This home also features spacious bedrooms, including a luxurious master suite with an en-suite bathroom and walk-in closet. Additional highlights include modern finishes, energy-efficient features, and convenient access to nearby parks, schools, and shopping. Don’t miss out on this wonderful opportunity to make this open floor plan gem with a beautiful backyard your new home! Schedule your private tour today!
Financial Considerations
Price:
$317,000
HOA Fee:
118
Tax Amount:
$3292.06
Price per SqFt:
$205.84
Tax Legal Description:
SPENCER CREEK PHASE 2 LOT 242
Exterior Features
Lot Size:
6250
Lot Features:
N/A
Waterfront:
No
Parking Spaces:
N/A
Parking:
N/A
Roof:
Shingle
Pool:
No
Pool Features:
N/A
Interior Features
Bedrooms:
3
Bathrooms:
2
Heating:
Central
Cooling:
Central Air
Appliances:
Dishwasher, Disposal, Dryer, Refrigerator, Washer
Furnished:
No
Floor:
Carpet, Tile
Levels:
One
Additional Features
Property Sub Type:
Single Family Residence
Style:
N/A
Year Built:
2022
Construction Type:
Stucco
Garage Spaces:
Yes
Covered Spaces:
N/A
Direction Faces:
East
Pets Allowed:
No
Special Condition:
None
Additional Features:
Sidewalk
Additional Features 2:
Please verify with HOA any lease restrictions.
Map
- Address1983 FAN ALOE WAY
Featured Properties