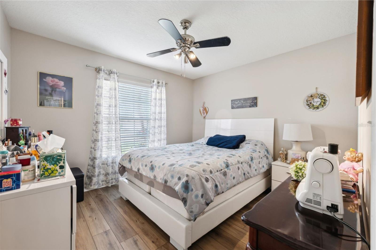
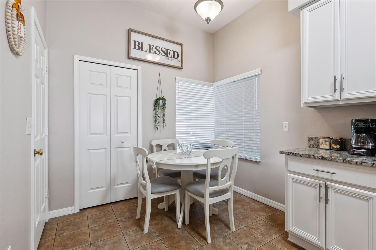
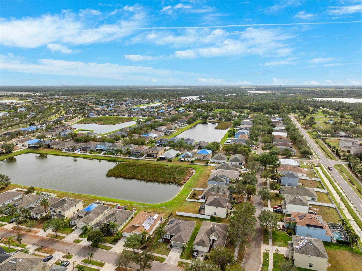
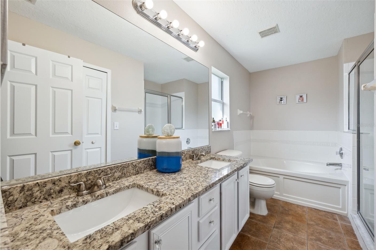
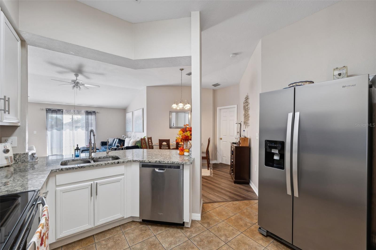
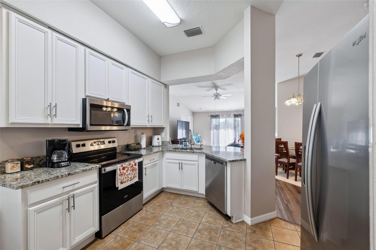
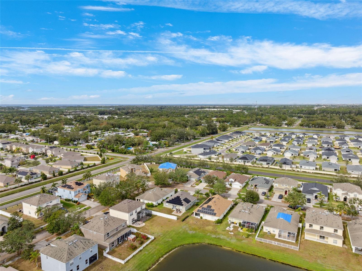
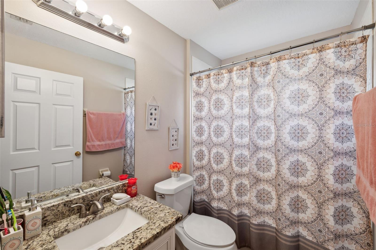
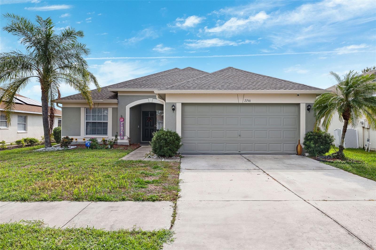
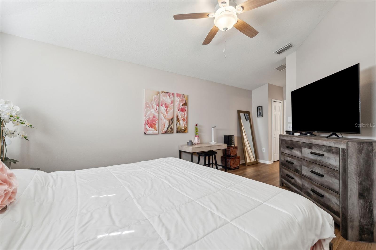
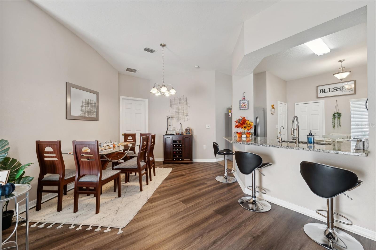
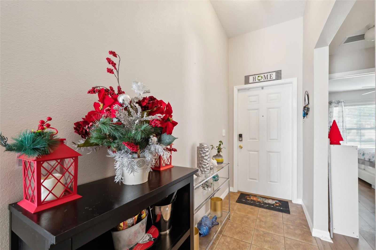
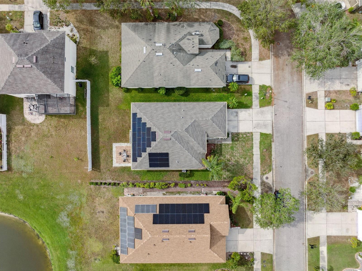
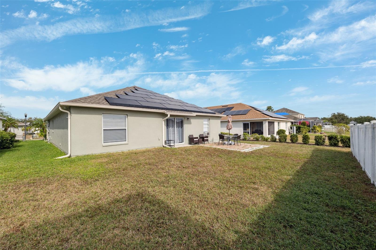
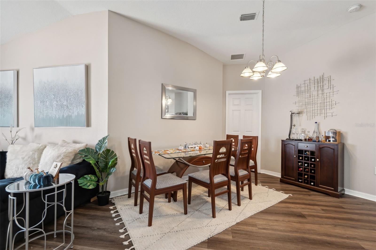
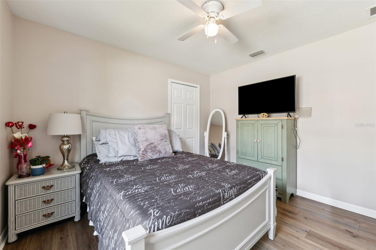
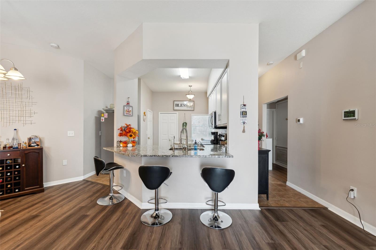
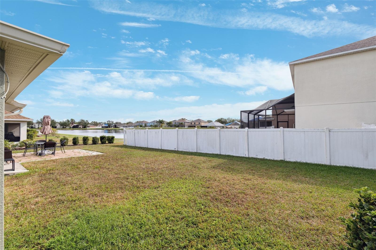
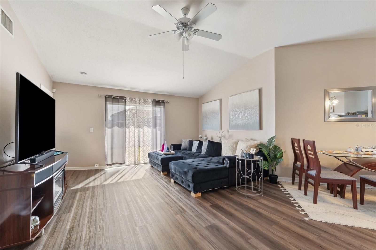
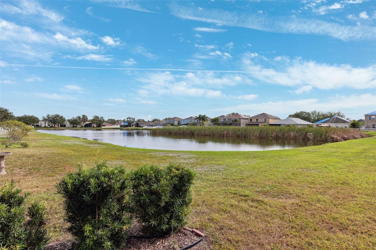
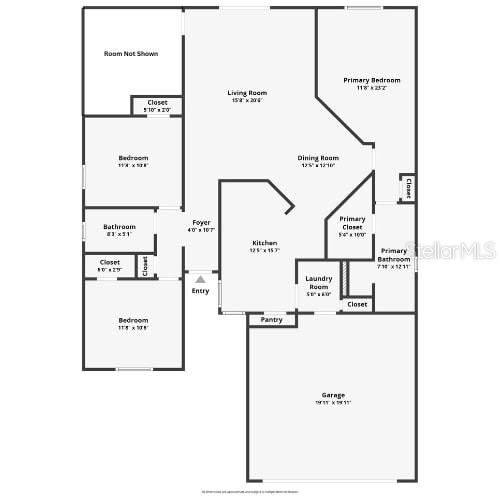
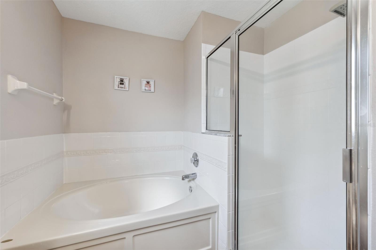
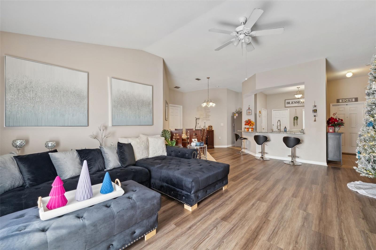
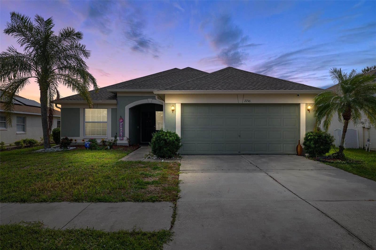
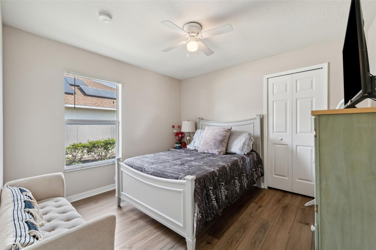
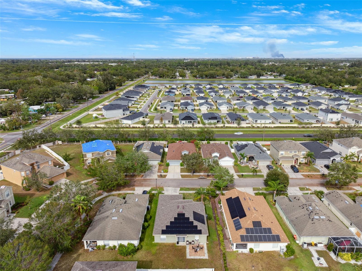
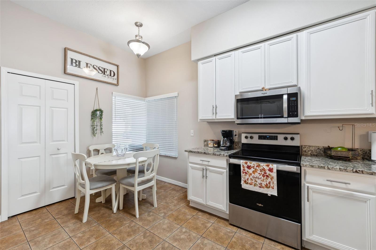
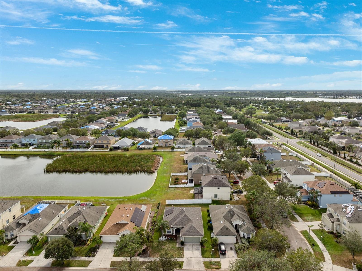
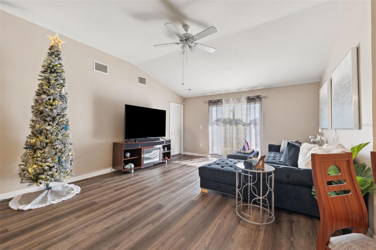
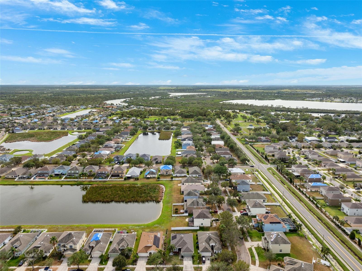
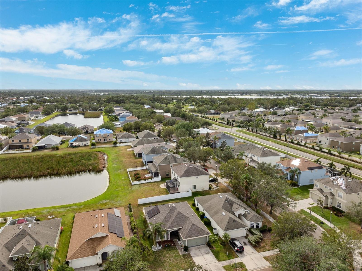
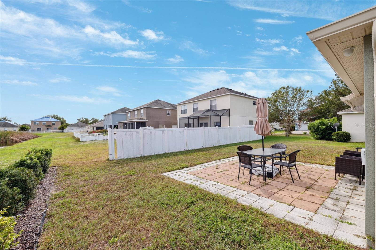
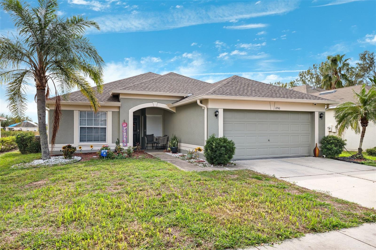
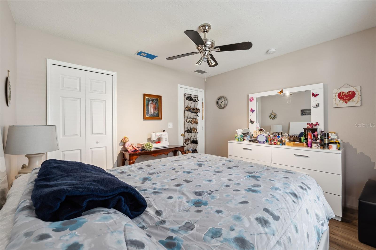
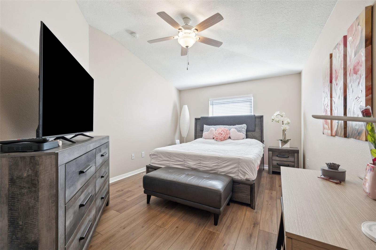
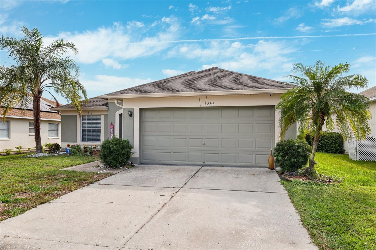
Active
2246 ROANOKE SPRINGS DR
$347,000
Features:
Property Details
Remarks
Welcome to this beautiful 4-bedroom, 2-bathroom home with a 2-car garage, located in the sought-after Riverbend community of Hillsborough County. Enjoy serene pond views, a brand-new roof, newer HVAC system, and energy-efficient solar panels. The extended concrete slab in the backyard provides a perfect space for outdoor living. Equipped with advanced security features, this home includes coded locks, a video doorbell, security cameras, an alarm system, solar/landscape lighting, and smoke alarms for peace of mind. Inside, the open-concept floor plan features a dining/living room combo, stainless steel appliances, granite counters, and a breakfast bar in the kitchen. The spacious bedrooms include a primary suite with a luxurious ensuite bathroom offering dual vanity sinks, a garden tub, and a standalone shower. Riverbend’s amenities elevate the lifestyle with a luxury community pool, kiddie pool, splash zone, clubhouse, fitness center, dog park, grills, picnic areas, walking trails, playground, tennis court, basketball court, and volleyball court. Conveniently located near I-75 and US 41, this home provides easy access to beautiful local beaches, shopping, recreational activities, groceries, medical facilities, and restaurants. Don’t miss out on this incredible opportunity!
Financial Considerations
Price:
$347,000
HOA Fee:
99
Tax Amount:
$6547
Price per SqFt:
$224.74
Tax Legal Description:
RIVER BEND PHASE 1A LOT 37 BLOCK 1
Exterior Features
Lot Size:
5225
Lot Features:
N/A
Waterfront:
No
Parking Spaces:
N/A
Parking:
Deeded, Garage Door Opener
Roof:
Shingle
Pool:
No
Pool Features:
N/A
Interior Features
Bedrooms:
4
Bathrooms:
2
Heating:
Central, Electric
Cooling:
Central Air
Appliances:
Dishwasher, Microwave, Range, Refrigerator
Furnished:
No
Floor:
Tile, Vinyl
Levels:
One
Additional Features
Property Sub Type:
Single Family Residence
Style:
N/A
Year Built:
2006
Construction Type:
Stucco, Wood Frame
Garage Spaces:
Yes
Covered Spaces:
N/A
Direction Faces:
North
Pets Allowed:
Yes
Special Condition:
None
Additional Features:
Lighting, Rain Gutters, Sidewalk, Sliding Doors
Additional Features 2:
Buyer to Verify.
Map
- Address2246 ROANOKE SPRINGS DR
Featured Properties