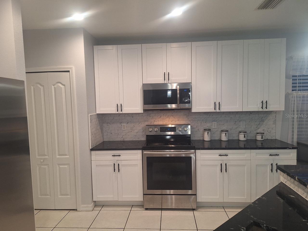
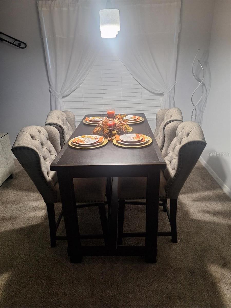
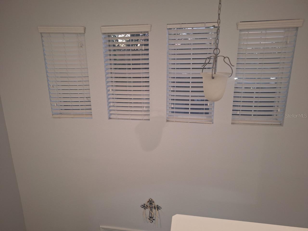
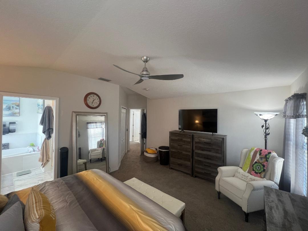
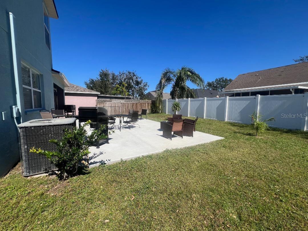
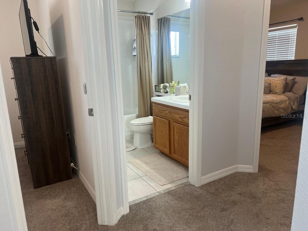
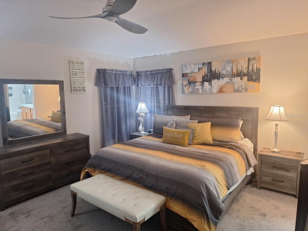
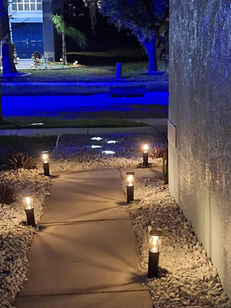
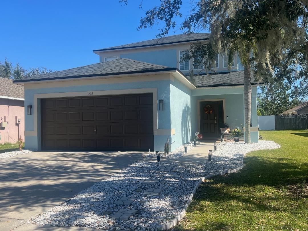
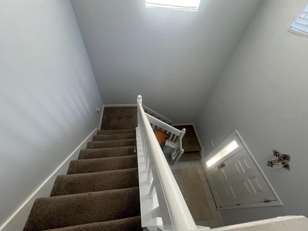
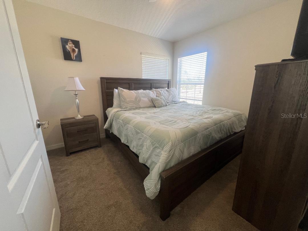
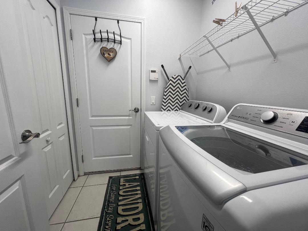
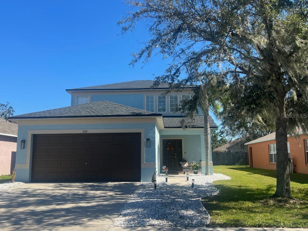
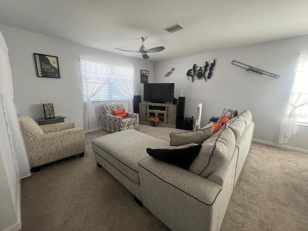
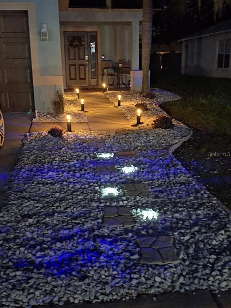
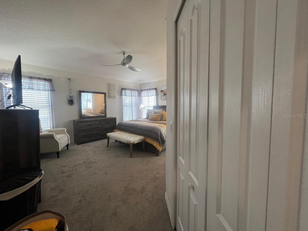
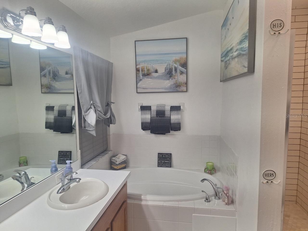
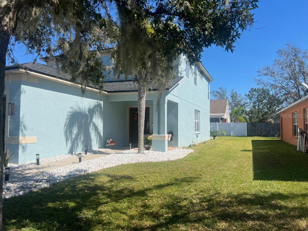
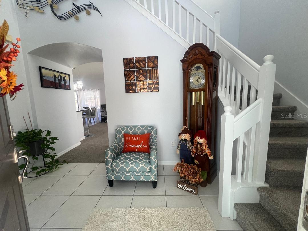
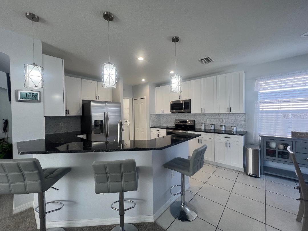
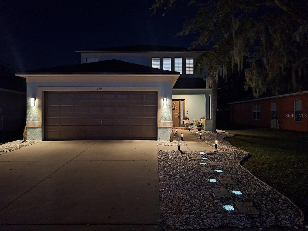
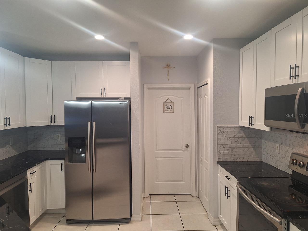
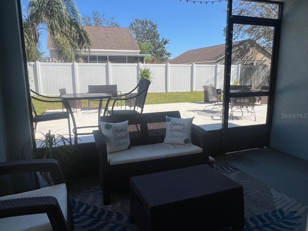
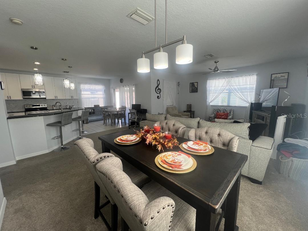
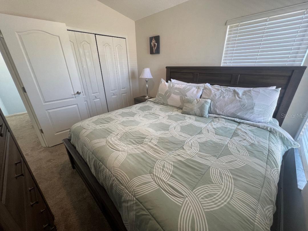
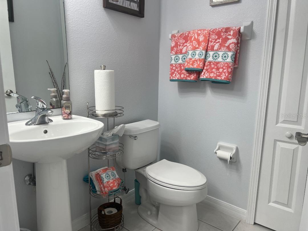
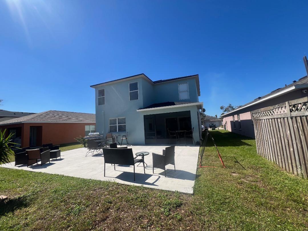
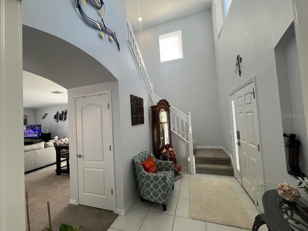
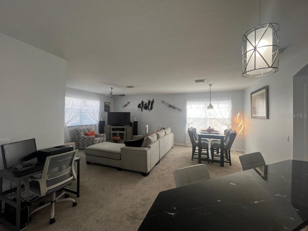
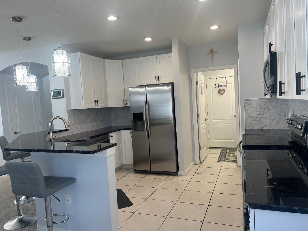
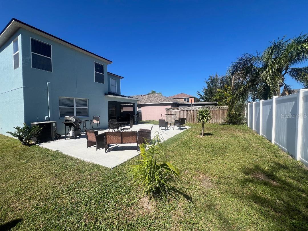
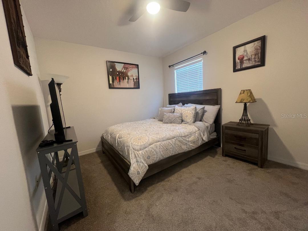
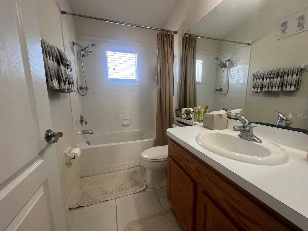
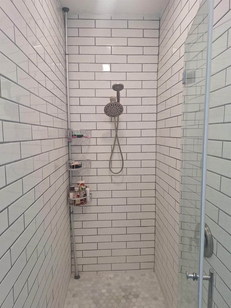
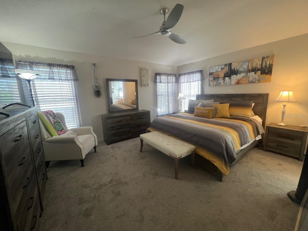
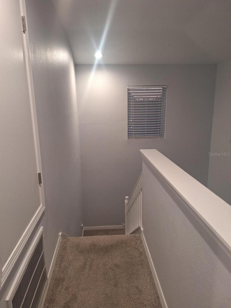
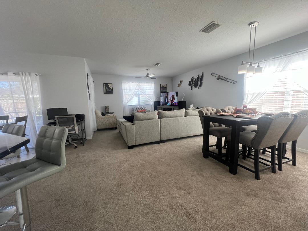
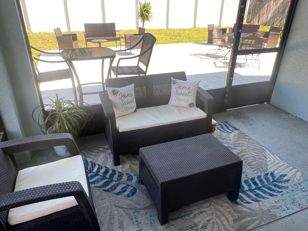
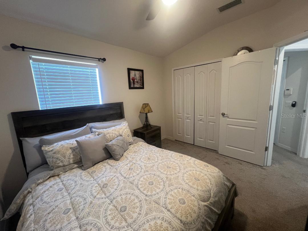
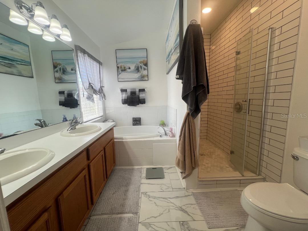
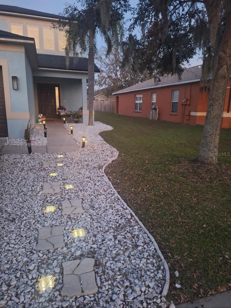
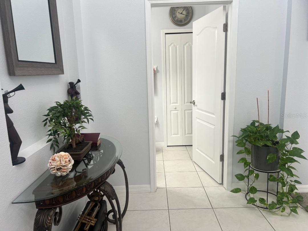
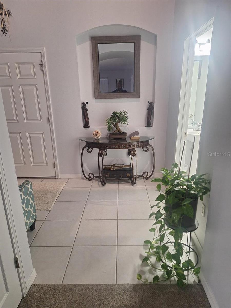
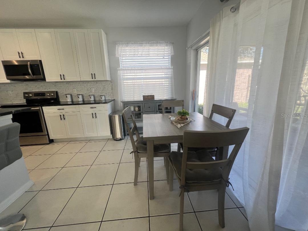
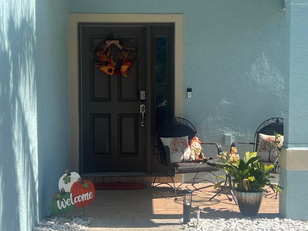
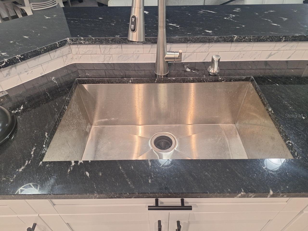
Active
722 CRISTELLE JEAN DR
$357,900
Features:
Property Details
Remarks
Welcome to your new home! This beautiful home has 3 bedrooms, 2 ½ bathrooms and a 2 car garage. Located in the Wellington North at Bay Park Community, that has NO CDDs and a LOW HOA! This home has been meticulously maintained and was recently remodeled with a brand new kitchen in October 2024, which includes, recessed lights, pendant lights with dimmers above the breakfast bar, granite counter tops and new white cabinets. Plus a New 20 x 30 Patio was added in May 2024. Custom made window blinds for the entire first floor and the Primary bedroom in 2023. New ceiling fans in each room including the screened patio. First floor and entry recently painted in 2023. The spacious floor plan has a large Living room, Dining room and eat-in kitchen. This house comes with all the appliances, including the washer and dryer. The huge primary suite includes great natural light with a walk-in closet and a huge bath with a separate garden tub, shower and dual sinks. There are 2 additional large sized bedrooms with a main bath to share. New Roof 2022, AC refurbished 2023. No flooding or hurricane damage, so no need to worry about the storms. Close to shopping, entertainment, hospitals, I-75 to Tampa and the beaches.
Financial Considerations
Price:
$357,900
HOA Fee:
126
Tax Amount:
$4750
Price per SqFt:
$198.61
Tax Legal Description:
WELLINGTON NORTH AT BAY PARK LOT 35 BLOCK 2
Exterior Features
Lot Size:
4125
Lot Features:
Cul-De-Sac, Landscaped, Sidewalk, Paved
Waterfront:
No
Parking Spaces:
N/A
Parking:
Driveway, Garage Door Opener
Roof:
Shingle
Pool:
No
Pool Features:
N/A
Interior Features
Bedrooms:
3
Bathrooms:
3
Heating:
Central
Cooling:
Central Air
Appliances:
Dishwasher, Disposal, Dryer, Electric Water Heater, Microwave, Range, Refrigerator, Washer
Furnished:
Yes
Floor:
Carpet, Ceramic Tile
Levels:
Two
Additional Features
Property Sub Type:
Single Family Residence
Style:
N/A
Year Built:
2006
Construction Type:
Block, Stucco, Wood Frame
Garage Spaces:
Yes
Covered Spaces:
N/A
Direction Faces:
West
Pets Allowed:
Yes
Special Condition:
None
Additional Features:
Lighting, Sidewalk, Sliding Doors
Additional Features 2:
NO LESS THAT 6 MONTHS, NO MORE THAT 1 YEAR WITH OPTION TO RENEW.
Map
- Address722 CRISTELLE JEAN DR
Featured Properties