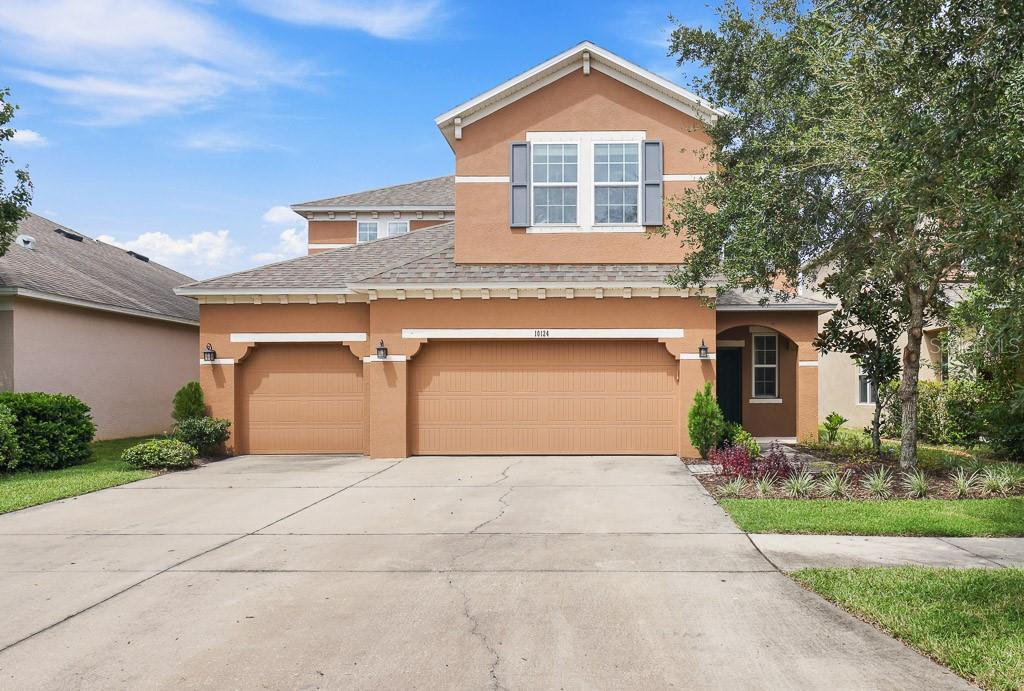




















































Active
10124 CELTIC ASH DR
$519,900
Features:
Property Details
Remarks
Welcome to this stunning 5-bedroom, 3-bathroom home in the desirable Belmont community, offering 3,008 sq ft of beautifully updated living space with a picturesque water view from the backyard. The heart of the home is the gourmet kitchen, featuring a large island, white cabinets, a stylish tile backsplash, and elegant stone countertops, perfect for both cooking and entertaining. A large walk in pantry and coffee bar is conveniently situated just off the door to the garage. The spacious primary bedroom is located on the second floor and includes an en-suite bathroom with dual sinks and a large walk-in closet. Bedrooms 2 through 4 also share the second floor along with a well-appointed second bathroom, while the fifth bedroom on the first floor is ideal for guests, with the third bathroom adjacent. This home boasts a large bonus room and a second-floor laundry room for added convenience. Recent updates include luxury vinyl flooring throughout, kitchen appliances, a hot water heater, and an HVAC system, all replaced in 2023. The home also features freshly painted interiors, updated bathrooms, and modern fixtures. Step outside to enjoy the screened lanai and serene water views. With reclaimed water and no carpet, this move-in-ready home offers comfort, style, and sustainability.
Financial Considerations
Price:
$519,900
HOA Fee:
158
Tax Amount:
$8216.67
Price per SqFt:
$172.84
Tax Legal Description:
BELMONT PHASE 1A LOT 41 BLOCK 5
Exterior Features
Lot Size:
5850
Lot Features:
N/A
Waterfront:
Yes
Parking Spaces:
N/A
Parking:
Driveway, Garage Door Opener
Roof:
Shingle
Pool:
No
Pool Features:
N/A
Interior Features
Bedrooms:
5
Bathrooms:
3
Heating:
Central, Electric
Cooling:
Central Air
Appliances:
Dishwasher, Disposal, Electric Water Heater, Microwave, Range, Refrigerator
Furnished:
No
Floor:
Luxury Vinyl
Levels:
Two
Additional Features
Property Sub Type:
Single Family Residence
Style:
N/A
Year Built:
2013
Construction Type:
Block, Stucco, Wood Frame
Garage Spaces:
Yes
Covered Spaces:
N/A
Direction Faces:
South
Pets Allowed:
Yes
Special Condition:
None
Additional Features:
Hurricane Shutters, Irrigation System, Lighting, Sidewalk, Sliding Doors
Additional Features 2:
Buyer or buyer's agent to confirm and verify HOA/CDD fees and regulations.
Map
- Address10124 CELTIC ASH DR
Featured Properties