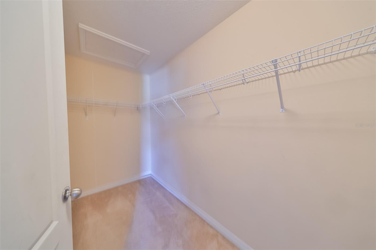
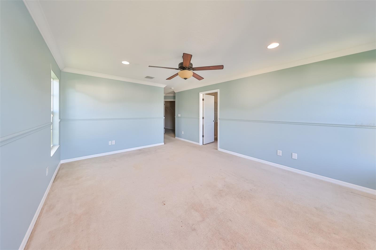
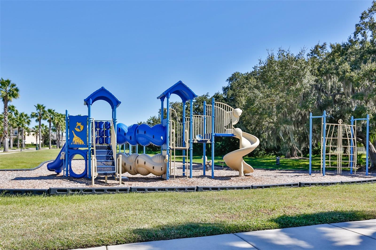
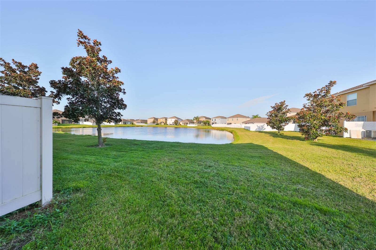
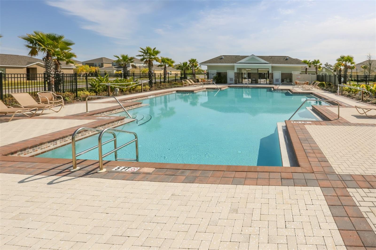
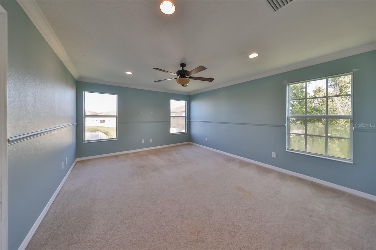
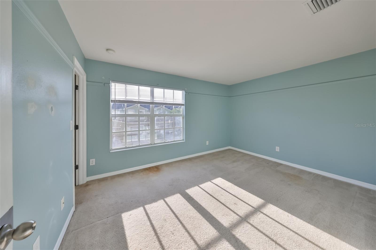
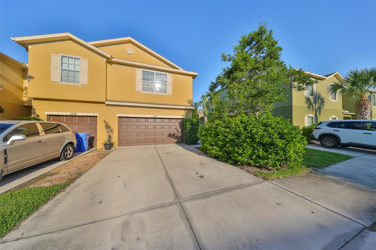
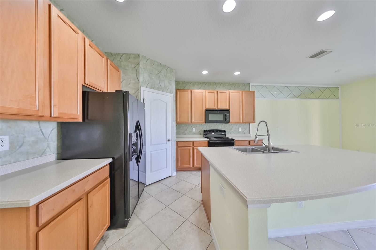
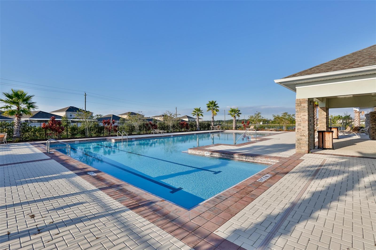
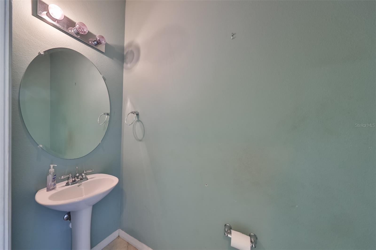
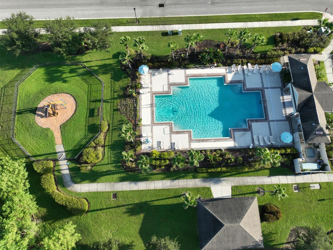
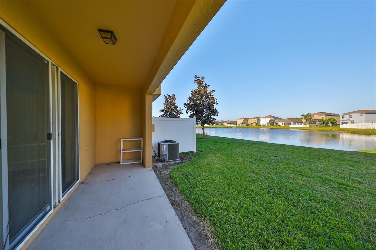
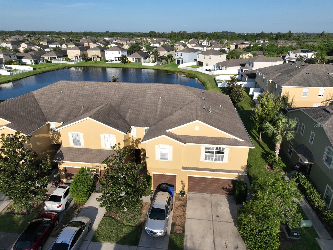
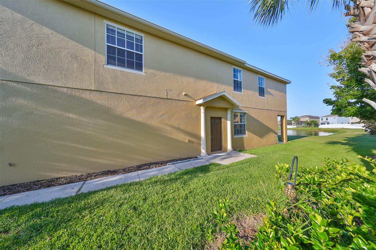
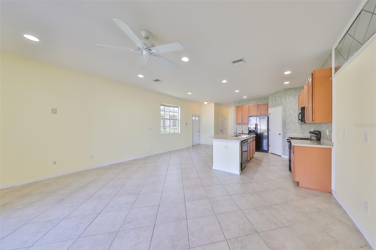
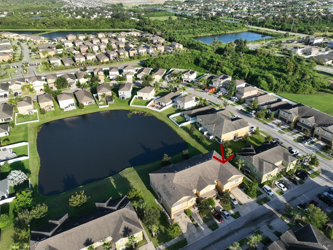
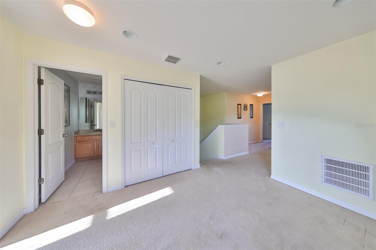
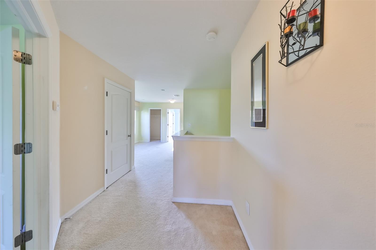
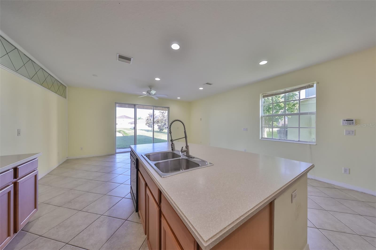
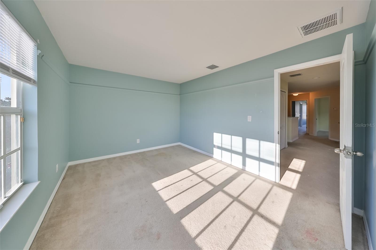
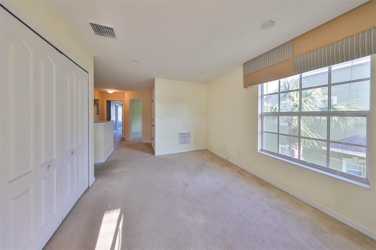
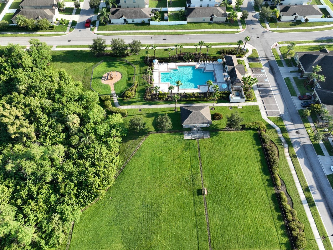
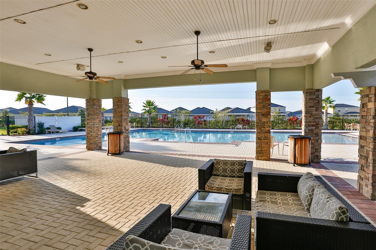
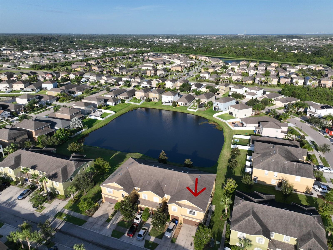
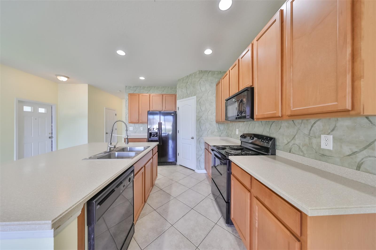
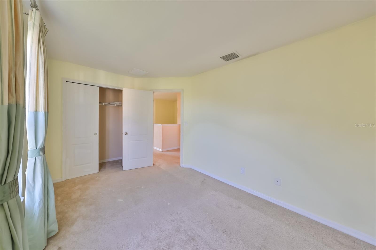
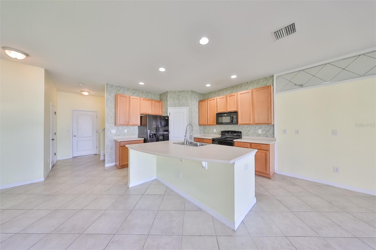
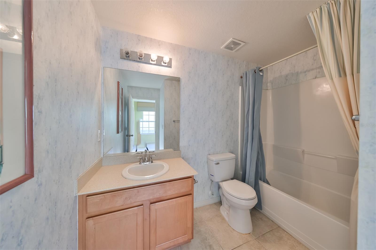
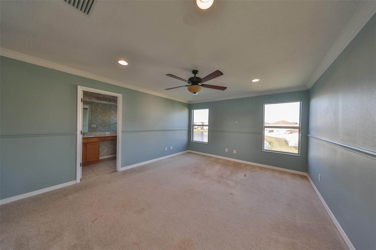
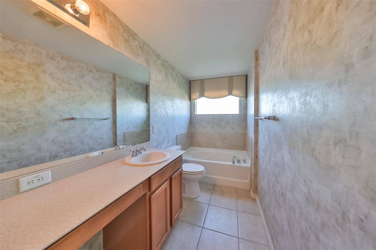
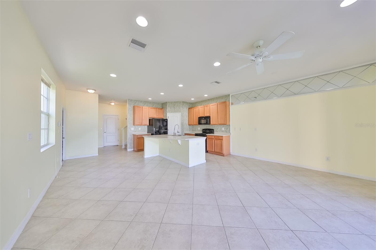
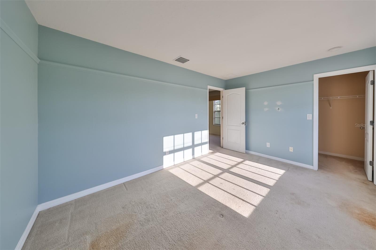
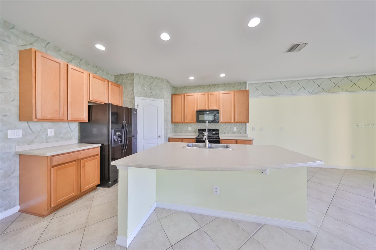
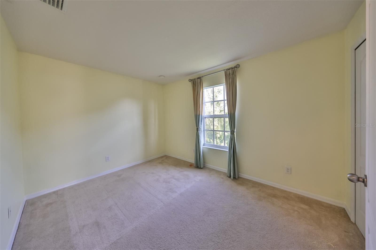
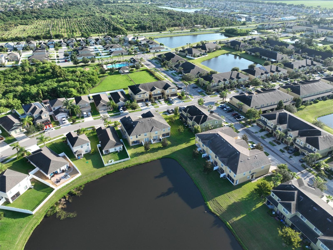
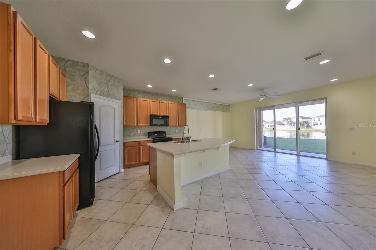
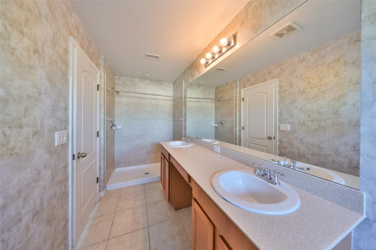
Active
1516 HARBOUR BLUE ST
$279,000
Features:
Property Details
Remarks
Brand new carpet was just installed! Welcome to your dream home in the highly sought-after GATED COMMUNITY of Hawks Point! This spacious 3-bedroom, 2.5-bathroom, 2-CAR GARAGE end unit offers 1,880 sq. ft. of living space, ensuring comfort and privacy as it’s only attached on one side. The first floor features an open floor plan with large tile flooring throughout, a kitchen with 42-inch cabinets, Corian countertops, and an oversized breakfast bar. The kitchen seamlessly flows into the family/living area, perfect for entertaining guests or enjoying family time. Step through the sliding doors to your covered lanai and relax while taking in the breathtaking pond views—an ideal spot for watching stunning sunsets. Upstairs, you'll find all three bedrooms, including a large primary suite with a massive walk-in closet, dual sinks, a garden tub, and a tiled separate shower. The LOFT area provides additional versatile space, perfect for a home office or playroom, and laundry is conveniently located on the second floor. This maintenance-free townhome is in a gated community that offers incredible amenities, including a sparkling community pool, dog park, playground, and easy access to schools, shopping, and highways. With its prime location and potential for rental income, this property is also an ideal opportunity for investors. Don't miss this chance to own a home that combines convenience, and a serene water view. Come see it today and make it yours!
Financial Considerations
Price:
$279,000
HOA Fee:
646
Tax Amount:
$5287.81
Price per SqFt:
$148.4
Tax Legal Description:
HAWKS POINT PHASE 1C LOT 6 BLOCK 22
Exterior Features
Lot Size:
3520
Lot Features:
N/A
Waterfront:
Yes
Parking Spaces:
N/A
Parking:
Driveway, Garage Door Opener
Roof:
Shingle
Pool:
No
Pool Features:
N/A
Interior Features
Bedrooms:
3
Bathrooms:
3
Heating:
Central
Cooling:
Central Air
Appliances:
Dishwasher, Disposal, Dryer, Electric Water Heater, Microwave, Range, Refrigerator, Washer
Furnished:
No
Floor:
Carpet, Tile
Levels:
Two
Additional Features
Property Sub Type:
Townhouse
Style:
N/A
Year Built:
2008
Construction Type:
Block, Stucco
Garage Spaces:
Yes
Covered Spaces:
N/A
Direction Faces:
South
Pets Allowed:
Yes
Special Condition:
None
Additional Features:
Sidewalk, Sliding Doors
Additional Features 2:
Buyer(s)/Buyer(s) agent must verify lease restrictions with HOA.
Map
- Address1516 HARBOUR BLUE ST
Featured Properties