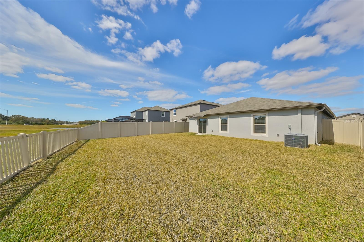
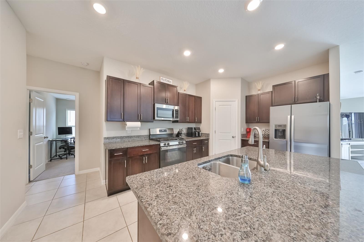
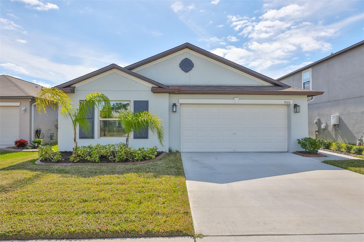
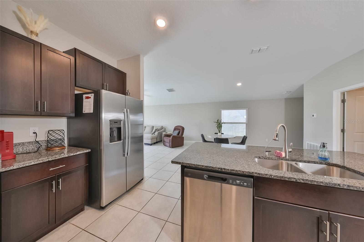
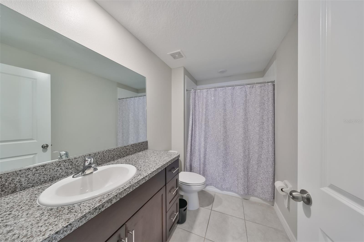
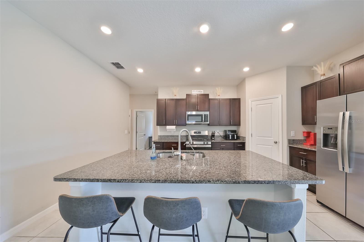
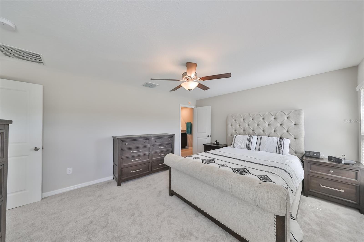
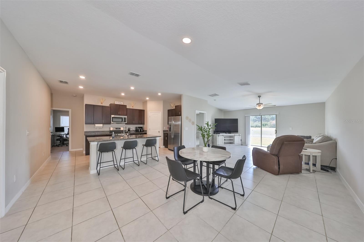
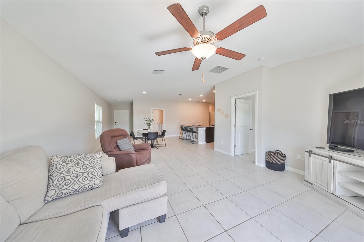
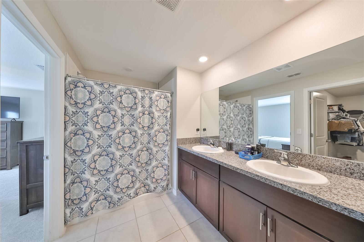
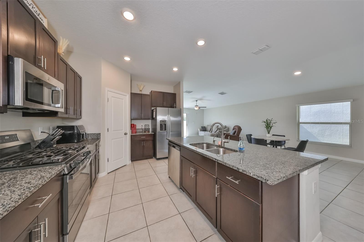
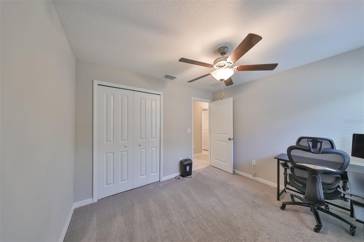
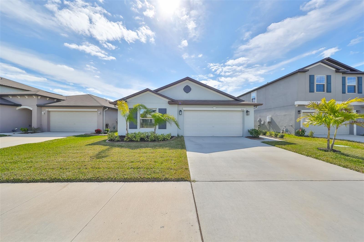
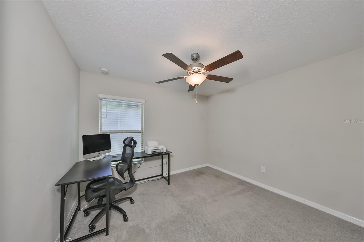
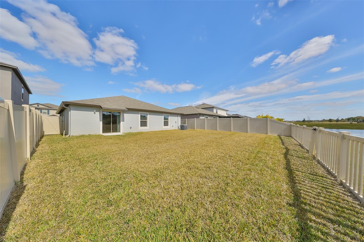
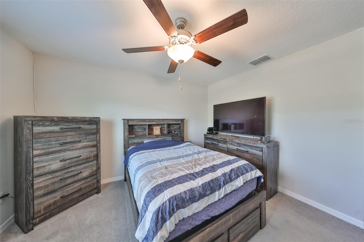
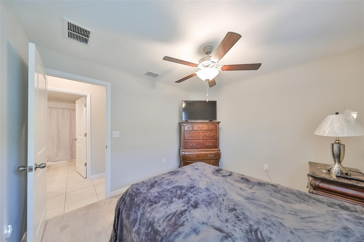
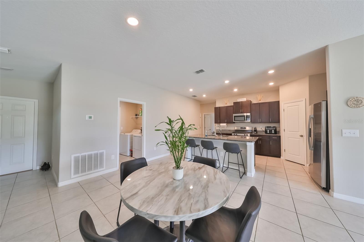
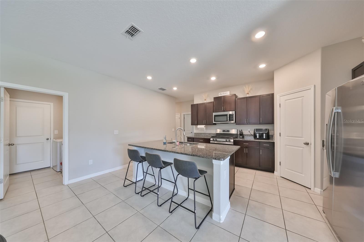
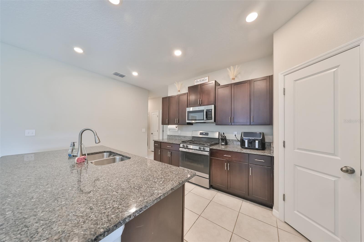
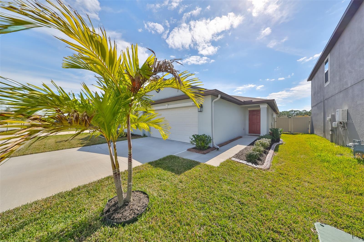
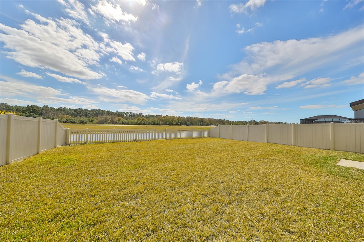
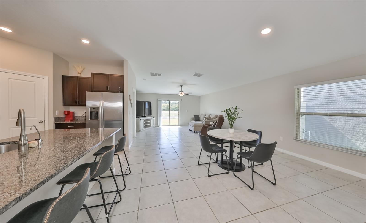
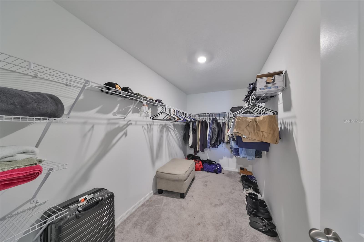
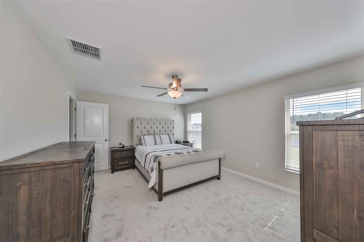
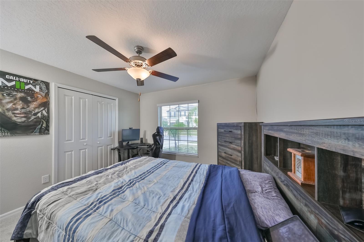
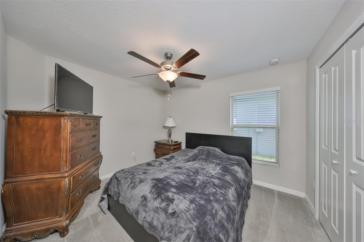
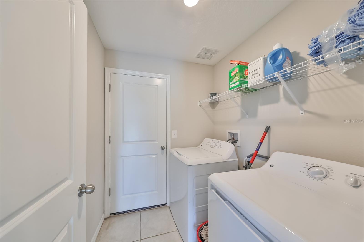
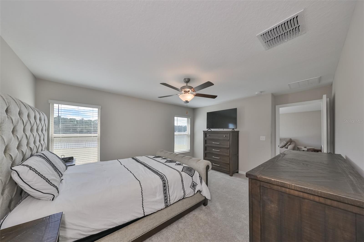
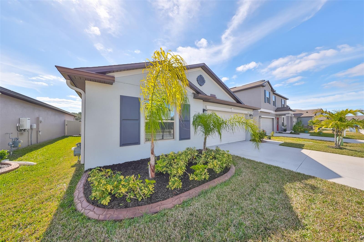
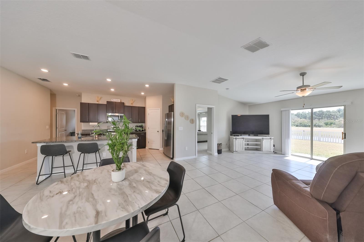
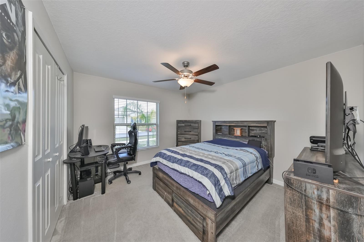
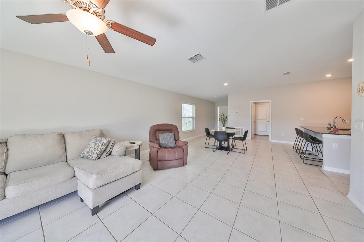
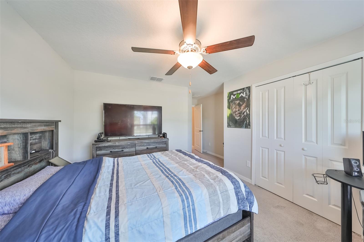
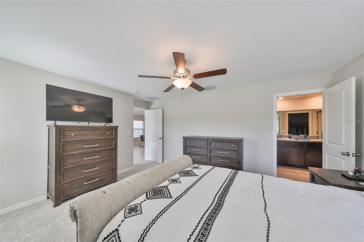
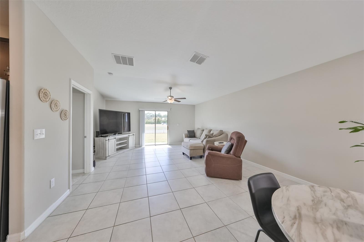
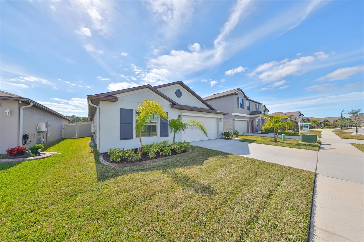
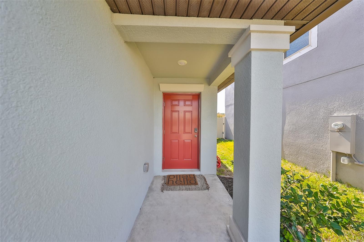
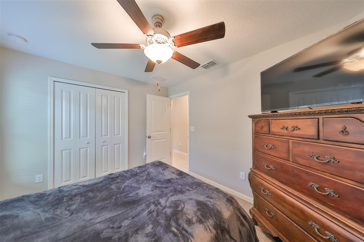
Active
9316 CHANNING HILL DR
$379,000
Features:
Property Details
Remarks
WELCOME HOME to the highly sought after community of Belmont West! If you enjoy a beautiful tranquil environment but still want to be close to the heart of it all then look no further! This amazing floor plan has over 1800 square feet of living space. Some of the home’s features include granite countertops, expresso cabinetry, stainless steel appliances, gas range, tankless hot water heater, spacious master bedroom with large master bath with dual sinks and a huge walk-in closet, 3 more large bedrooms, 2 full baths, dining area with a spacious kitchen and large family room and a large private backyard. Thanks to a tankless hot water heater, you have endless hot water and extra room in the garage. You’ll have all the space you desire to entertain family and friends or just relax after a hard day’s work and enjoy a beautiful sunset. This beautiful home is a commuter’s dream, located near I-75, US 301 and US 41 for quick access to the MacDill, USF, downtown Tampa, sporting venues and the beaches, and it’s only minutes to the mall, movies and restaurants! IT’S JUST A GREAT HOME FOR AN EVEN BETTER PRICE!!!
Financial Considerations
Price:
$379,000
HOA Fee:
165
Tax Amount:
$4271
Price per SqFt:
$205.87
Tax Legal Description:
BELMONT SOUTH PHASE 2F LOT 8 BLOCK 23
Exterior Features
Lot Size:
6050
Lot Features:
Sidewalk, Paved
Waterfront:
No
Parking Spaces:
N/A
Parking:
Covered, Driveway, Garage Door Opener
Roof:
Shingle
Pool:
No
Pool Features:
N/A
Interior Features
Bedrooms:
4
Bathrooms:
2
Heating:
Central, Natural Gas
Cooling:
Central Air
Appliances:
Cooktop, Dishwasher, Disposal, Exhaust Fan, Gas Water Heater, Microwave, Range, Refrigerator, Tankless Water Heater
Furnished:
Yes
Floor:
Carpet, Ceramic Tile
Levels:
One
Additional Features
Property Sub Type:
Single Family Residence
Style:
N/A
Year Built:
2022
Construction Type:
Block, Concrete, Stucco
Garage Spaces:
Yes
Covered Spaces:
N/A
Direction Faces:
North
Pets Allowed:
Yes
Special Condition:
None
Additional Features:
Hurricane Shutters, Rain Gutters, Sidewalk, Sliding Doors
Additional Features 2:
See Community Restrictions and call Home River Group
Map
- Address9316 CHANNING HILL DR
Featured Properties