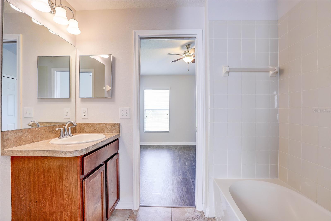
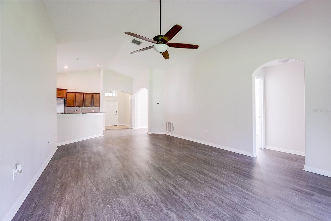
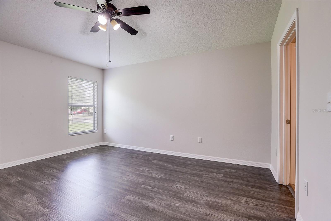
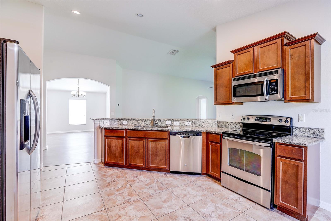
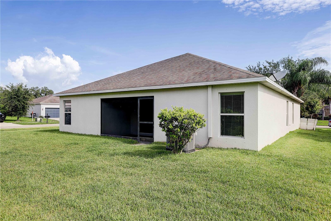
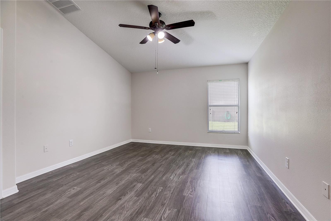
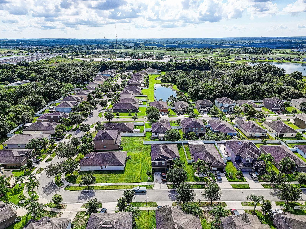
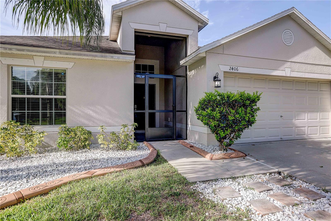
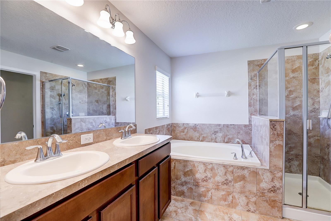
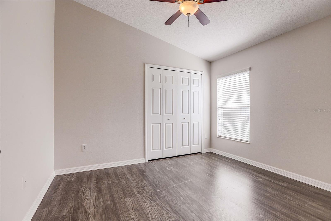
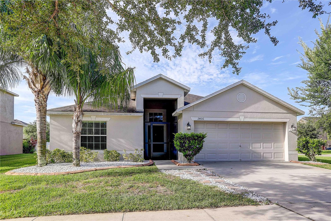
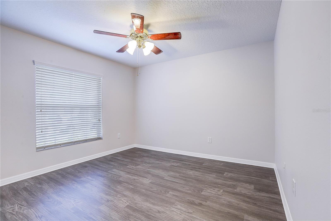
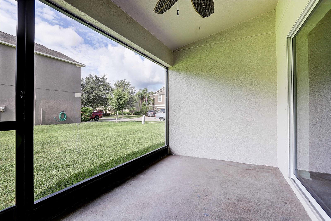
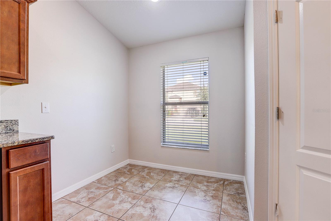
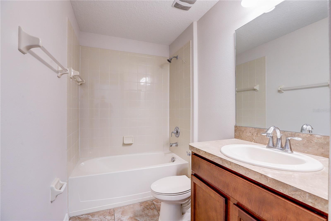
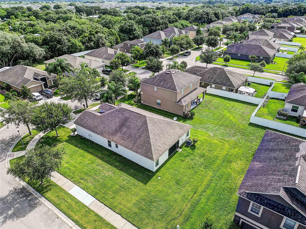
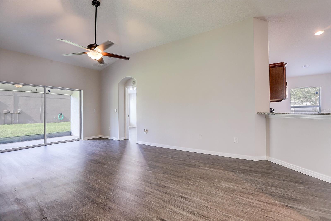
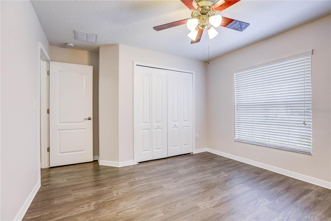
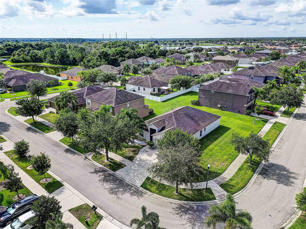
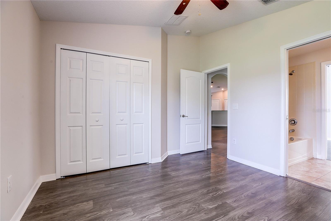
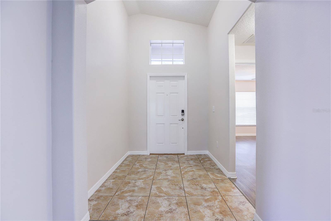
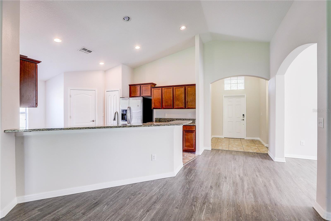
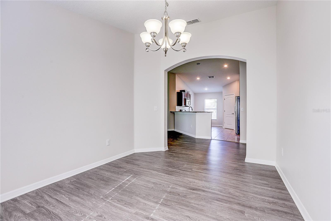
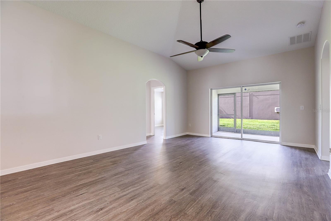
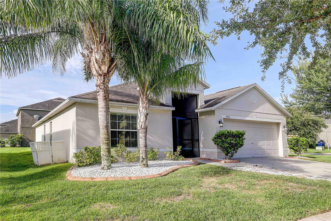
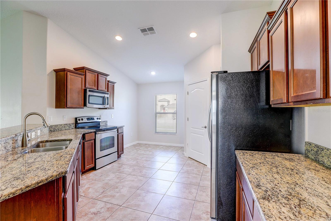
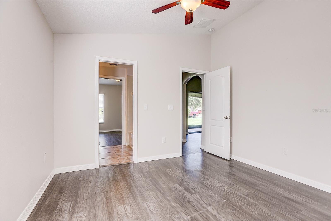
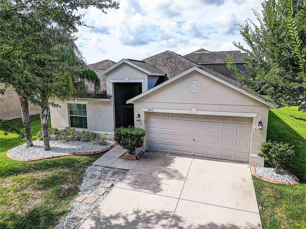
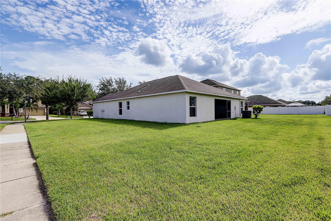
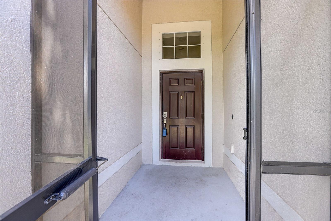
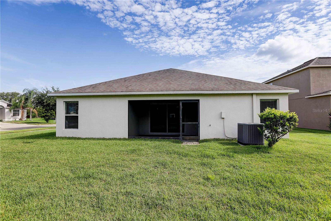
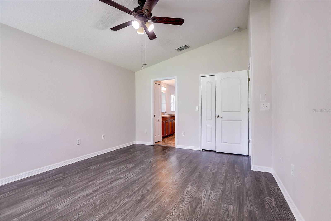
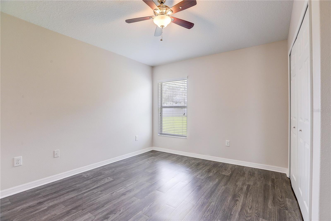
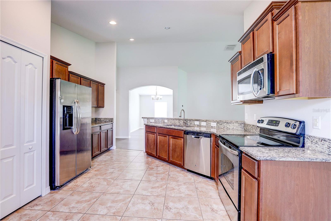
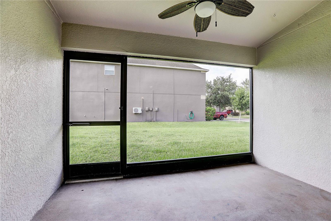
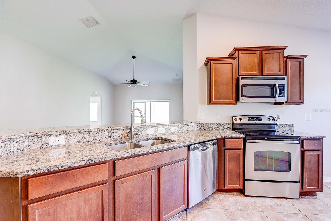
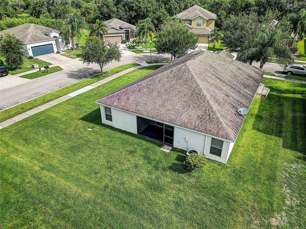
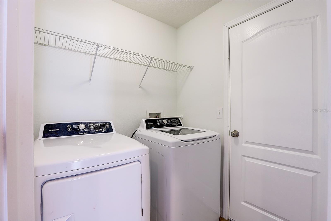
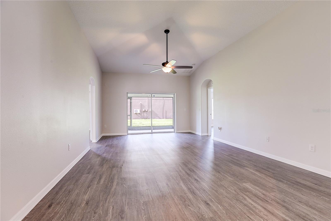
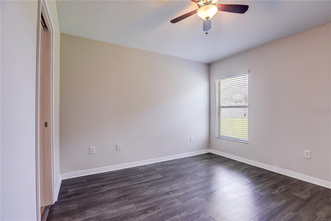
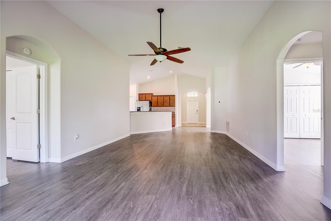
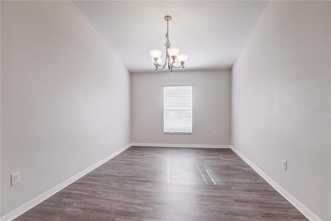
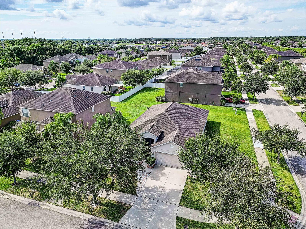
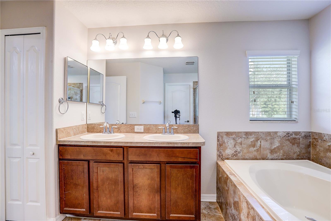
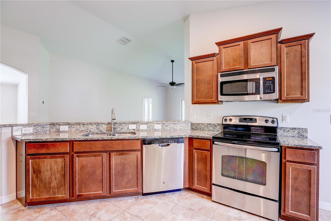
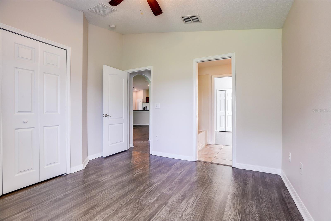
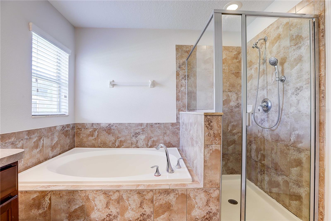
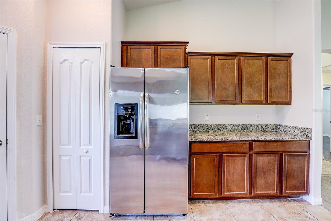
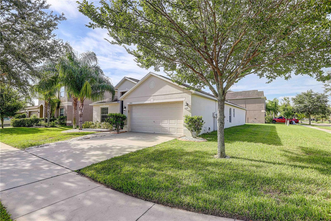
Active
2406 DAKOTA ROCK DR
$342,900
Features:
Property Details
Remarks
Spacious corner lot home with 4 bedrooms and 3 full baths located in the River Bend community. This home features a 2-car garage, covered and screened-in front entry way as well as a screened in back patio with ceiling fan. Recent improvements include freshly pressure washed exterior, Landscaping, and fresh interior paint. You will love the wonderful open floor plan with split bedrooms that have the primary bedroom located in the rear with its own large en-suite bathroom and walk in closet. Large eat-in kitchen with granite countertops, wooden cabinets, stainless appliances, double sink, vaulted ceiling and a bar for additional seating. The laundry room is off the kitchen with its own door for added convenience. The formal dining room provides great separate space from the main living area. Plus the large great room features a view onto the screened back patio as well as a vaulted ceiling and ceiling fan. The home has hurricane shutters and irrigation system/sprinklers. Just a quick walk to all the amenities when you step outside. The River Bend community amenities include: swimming pools, splash park, fitness center, clubhouse, tennis courts, playground and a dog park. The location is convenient to Tampa, Tampa Airport, major interstates and hospitals as well as beaches, shopping and restaurants. Call for a tour today!
Financial Considerations
Price:
$342,900
HOA Fee:
120
Tax Amount:
$6636.36
Price per SqFt:
$179.72
Tax Legal Description:
RIVER BEND PHASE 4B LOT 17 BLOCK 26
Exterior Features
Lot Size:
7479
Lot Features:
Corner Lot, Sidewalk, Paved
Waterfront:
No
Parking Spaces:
N/A
Parking:
N/A
Roof:
Shingle
Pool:
No
Pool Features:
N/A
Interior Features
Bedrooms:
4
Bathrooms:
3
Heating:
Central
Cooling:
Central Air
Appliances:
Dishwasher, Disposal, Electric Water Heater, Microwave, Range, Refrigerator
Furnished:
No
Floor:
Laminate, Tile
Levels:
One
Additional Features
Property Sub Type:
Single Family Residence
Style:
N/A
Year Built:
2013
Construction Type:
Block, Stucco
Garage Spaces:
Yes
Covered Spaces:
N/A
Direction Faces:
North
Pets Allowed:
Yes
Special Condition:
None
Additional Features:
Hurricane Shutters, Irrigation System, Sidewalk
Additional Features 2:
N/A
Map
- Address2406 DAKOTA ROCK DR
Featured Properties