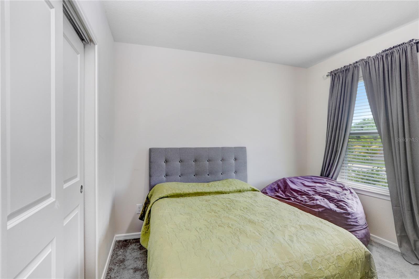
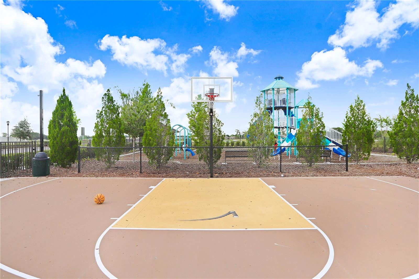
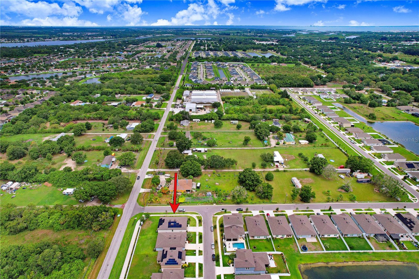
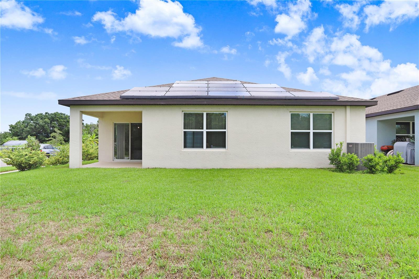
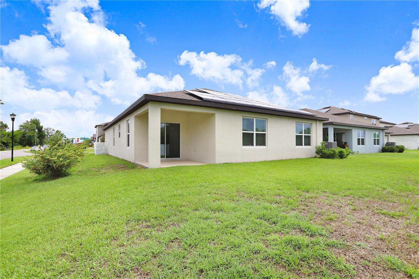
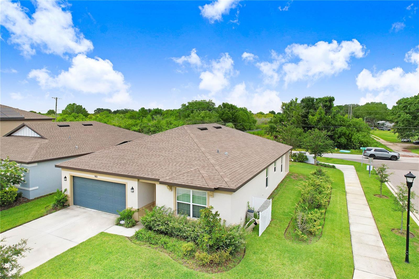
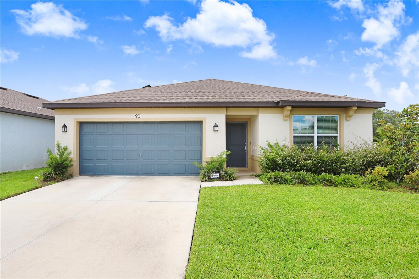
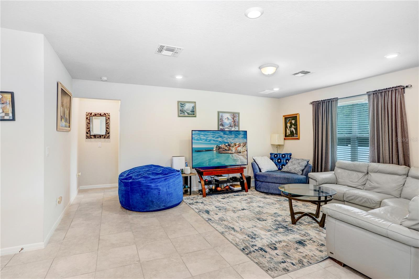
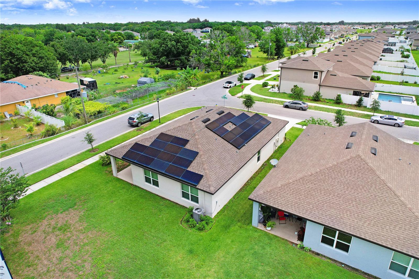
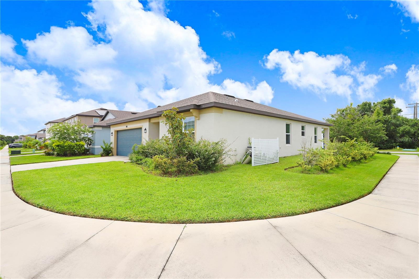
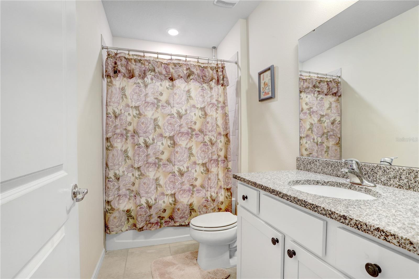
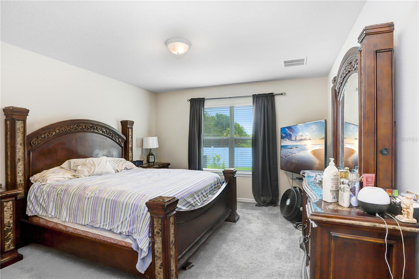
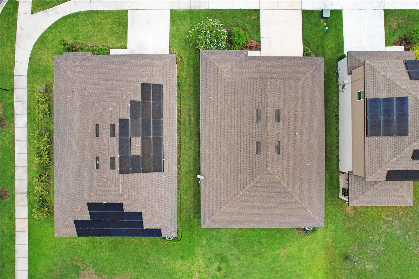
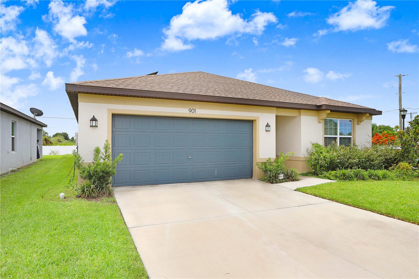
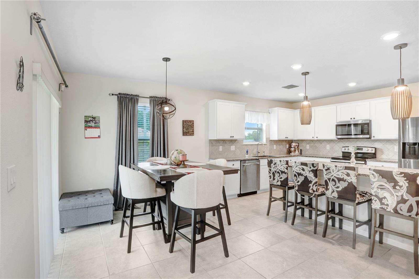
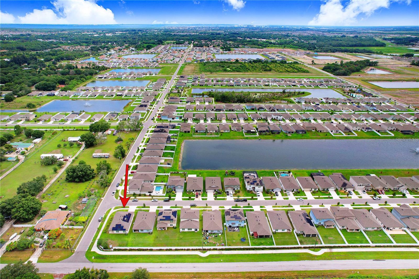
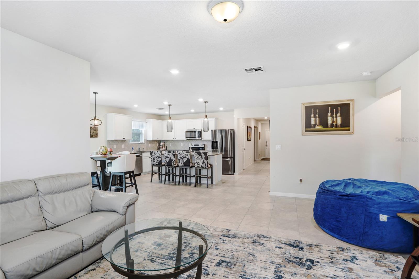
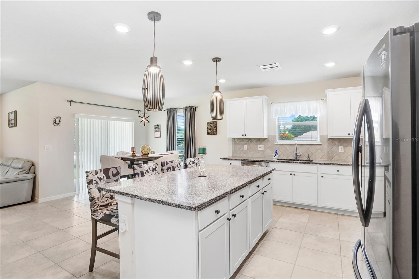
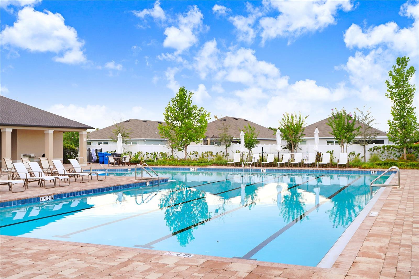
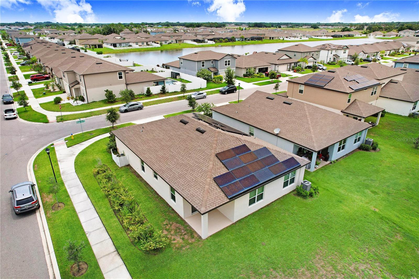
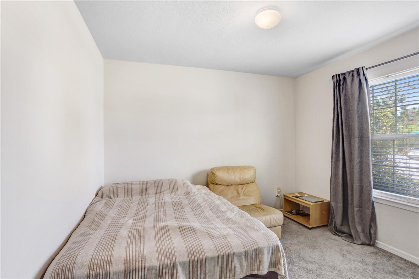
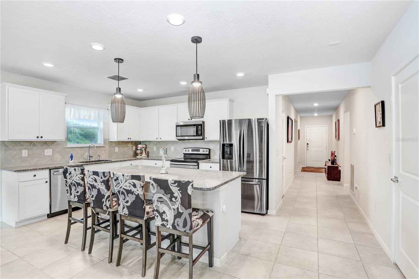
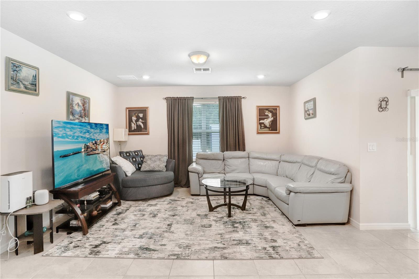
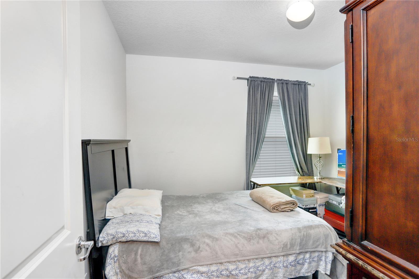
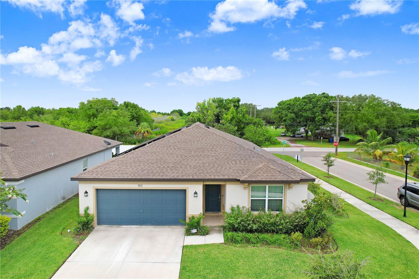
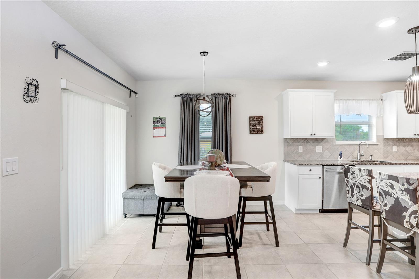
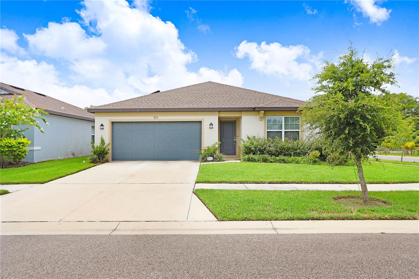
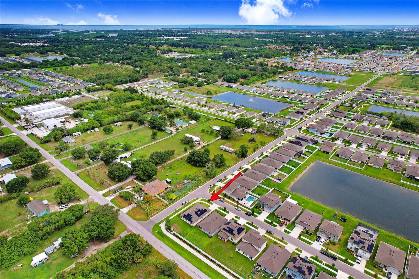
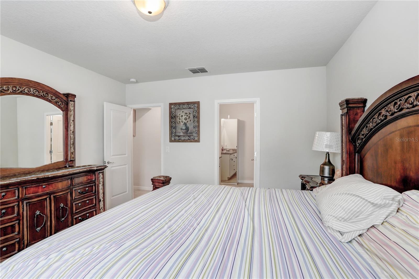
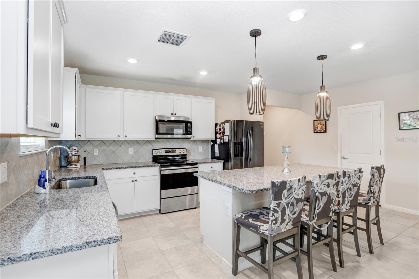
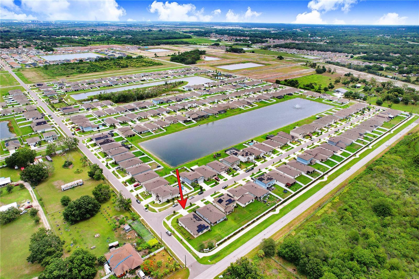
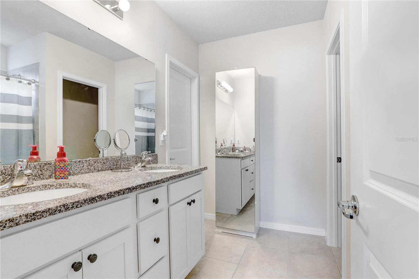
Active
901 GOLDEN SHINER AVE
$330,000
Features:
Property Details
Remarks
Welcome to Your Dream Home! Nestled on an oversized corner lot with a spacious backyard, this stunning property built in 2021 is move-in ready and designed for modern living. Enjoy savings on your electric bill with the Sunrun solar power system. Step inside to an open floor layout adorned with elegant tile flooring. The heart of the home, the kitchen, features granite countertops, stainless steel appliances, tile backsplash, and pristine cabinets crowned. Delight in the amazing light fixtures and the convenience of a walk-in pantry. The seamless flow from the kitchen to the dining area, through the double slider windows, invites you to the backyard and porch, perfect for hosting dinners and events. The primary bathroom is a retreat with double sinks, a walk-in shower, and an oversized walk-in closet. With three additional bathrooms and a triple split bedroom plan, privacy and comfort are ensured for everyone. Located with easy access to I-75 and US-41, you're just a short drive away from downtown Tampa and the beautiful Fl beaches. This property is not only beautiful and new but also perfectly situated in a great location. Don't miss the opportunity to make this home yours!
Financial Considerations
Price:
$330,000
HOA Fee:
84.45
Tax Amount:
$8400
Price per SqFt:
$178.96
Tax Legal Description:
BROOKSIDE ESTATES PHASE 1 AND 2 LOT 26 BLOCK 16
Exterior Features
Lot Size:
7776
Lot Features:
Corner Lot, City Limits, Oversized Lot, Sidewalk, Paved
Waterfront:
No
Parking Spaces:
N/A
Parking:
Driveway, Garage Door Opener, Guest
Roof:
Shingle
Pool:
No
Pool Features:
N/A
Interior Features
Bedrooms:
4
Bathrooms:
2
Heating:
Central
Cooling:
Central Air
Appliances:
Convection Oven, Dishwasher, Microwave, Refrigerator
Furnished:
No
Floor:
Carpet, Ceramic Tile
Levels:
One
Additional Features
Property Sub Type:
Single Family Residence
Style:
N/A
Year Built:
2021
Construction Type:
Stucco
Garage Spaces:
Yes
Covered Spaces:
N/A
Direction Faces:
South
Pets Allowed:
No
Special Condition:
None
Additional Features:
Private Mailbox, Sidewalk
Additional Features 2:
Verify with HOA
Map
- Address901 GOLDEN SHINER AVE
Featured Properties