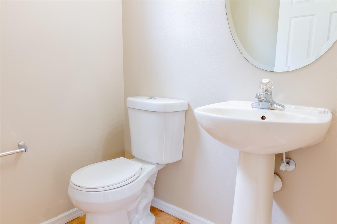
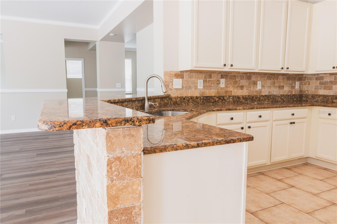
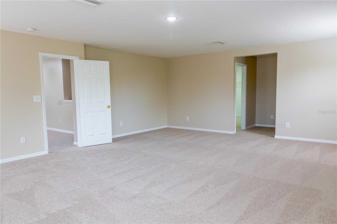
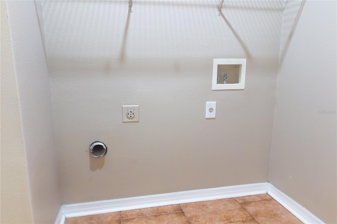
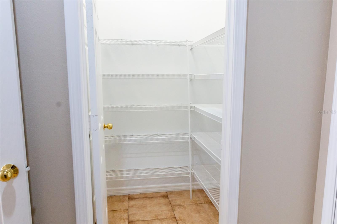
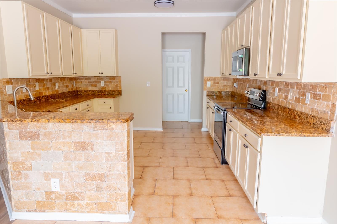
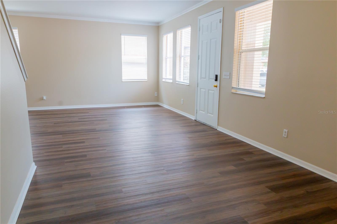
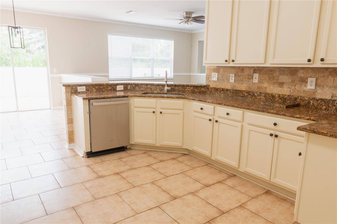
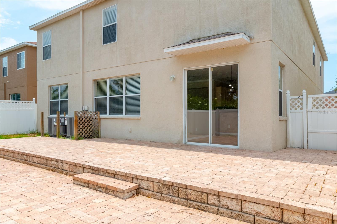
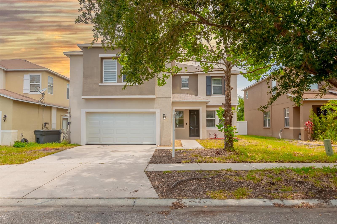
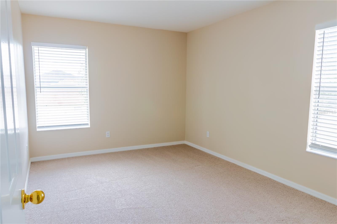
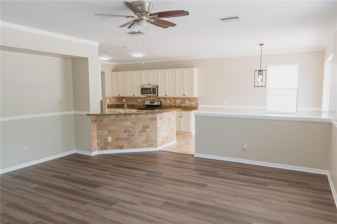
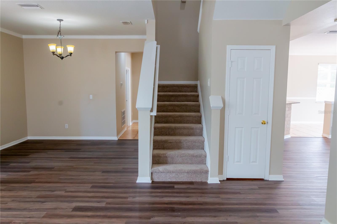
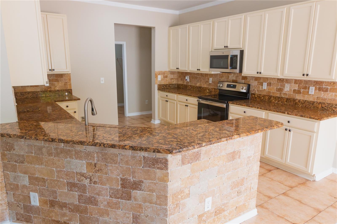
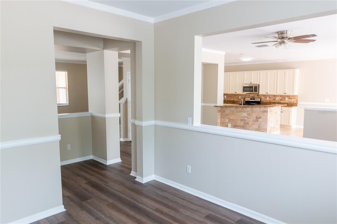
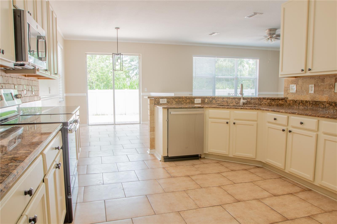
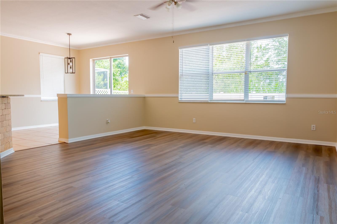
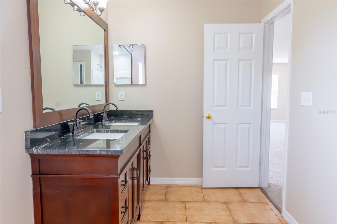
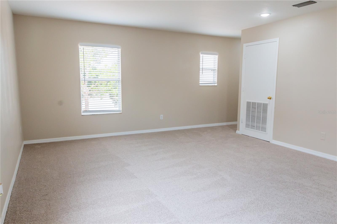
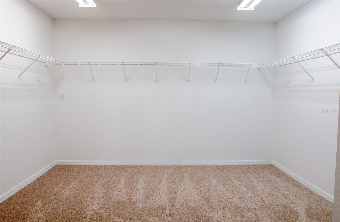
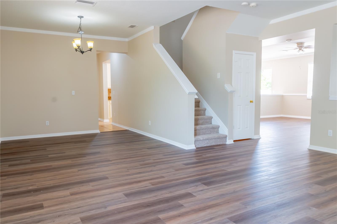
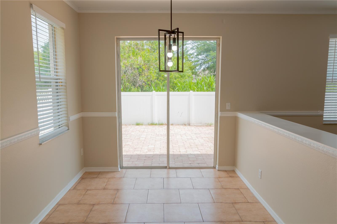
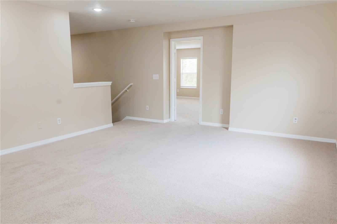
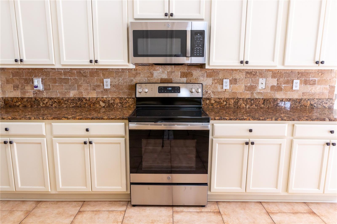
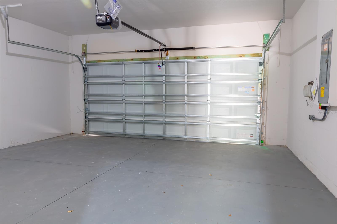
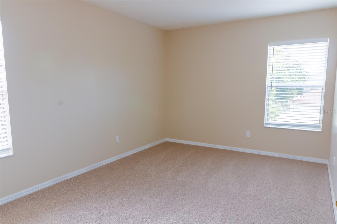
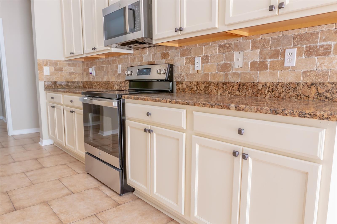
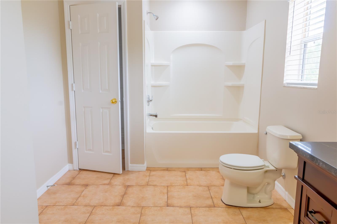
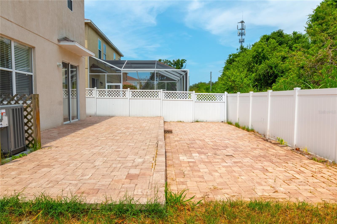
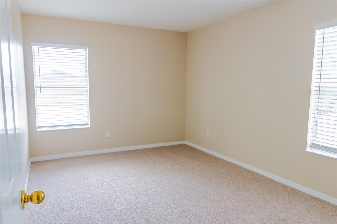
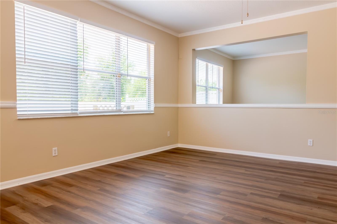
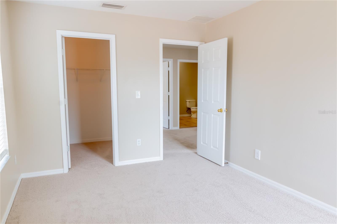
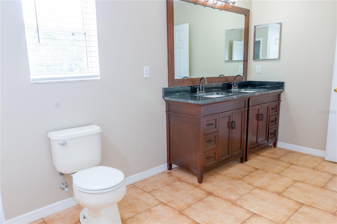
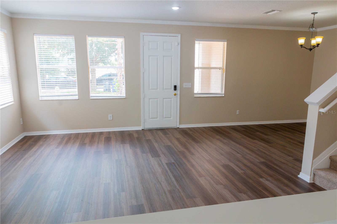
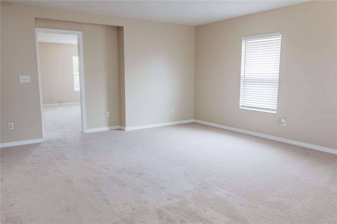
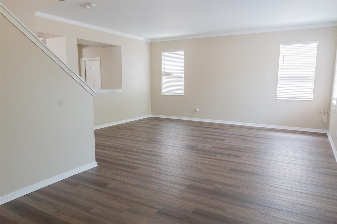
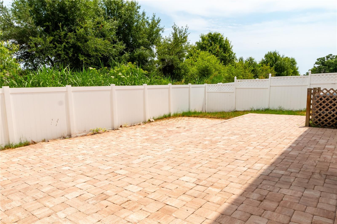
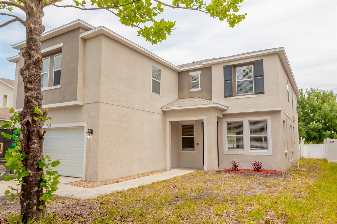
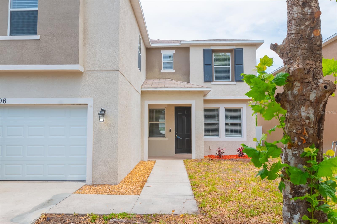
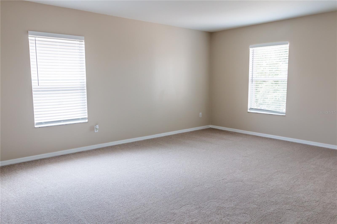
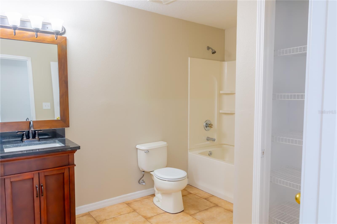
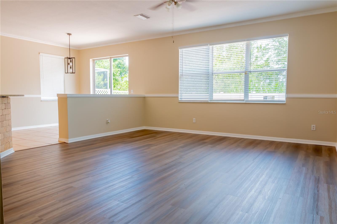
Active
1706 ATLANTIC DR
$412,000
Features:
Property Details
Remarks
Enormous 4-bedroom home with spacious open floor plan that checks off your boxes! New Roof, 2 Car Garage, New Stainless Steel Appliances, New LVP flooring, Carpet and Fresh Interior paint. When you walk in you will notice the many options this floor plan provides: 3 possible dining areas, 3 options of living and family room space and many original upgrades. The Kitchen is furnished with a GE Stainless Dishwasher, GE Stainless steel stove and microwave with tons of room for events and guests. Granite countertops and enough cabinets to hold a parade of dishes are in this kitchen. There is also an eat-in breakfast bar and formal dining room that open up to a large family room with sliding glass doors and crown moulding. The giant primary bedroom and bathroom is a true private retreat with deep soaking tub and tile floors with one of the largest closets I have seen approx 175 sq ft! It's like a bedroom for your clothes and shoes. So many upgrades and tons of thought has gone into this home. It has a fully fenced backyard with a paver patio for outdoor enjoyment. This home is walking distance to Thompson Elementary School, Lennard High School and HCC are just up the road. Fantastic location, close to the interstate, easy commute to Tampa, St Pete and gulf beaches plus Tampa Bay. This home is located in a USDA no money down area for qualified buyers. No Flood Insurance required, No CDD and Low HOA. Call for a tour today!
Financial Considerations
Price:
$412,000
HOA Fee:
215
Tax Amount:
$2529.42
Price per SqFt:
$116.68
Tax Legal Description:
BLACKSTONE AT BAY PARK LOT 12 BLOCK F
Exterior Features
Lot Size:
5502
Lot Features:
N/A
Waterfront:
No
Parking Spaces:
N/A
Parking:
Driveway, Garage Door Opener, Off Street
Roof:
Shingle
Pool:
No
Pool Features:
N/A
Interior Features
Bedrooms:
4
Bathrooms:
3
Heating:
Central, Electric
Cooling:
Central Air
Appliances:
Dishwasher, Microwave, Range
Furnished:
No
Floor:
Carpet, Ceramic Tile, Luxury Vinyl
Levels:
Two
Additional Features
Property Sub Type:
Single Family Residence
Style:
N/A
Year Built:
2006
Construction Type:
Block, Stucco
Garage Spaces:
Yes
Covered Spaces:
N/A
Direction Faces:
South
Pets Allowed:
Yes
Special Condition:
None
Additional Features:
Lighting, Sidewalk
Additional Features 2:
N/A
Map
- Address1706 ATLANTIC DR
Featured Properties