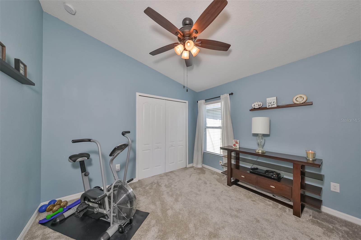
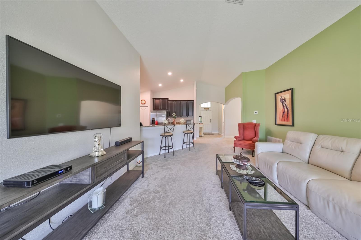
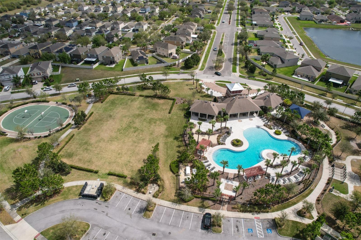
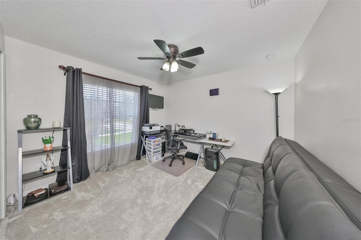
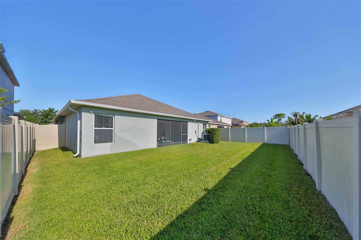
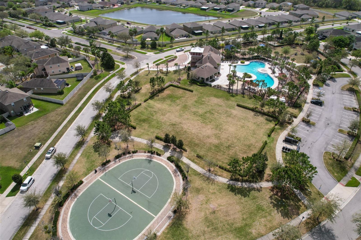
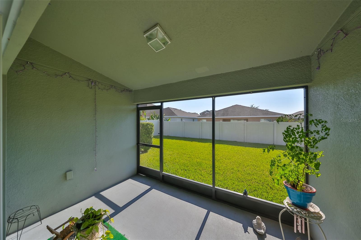
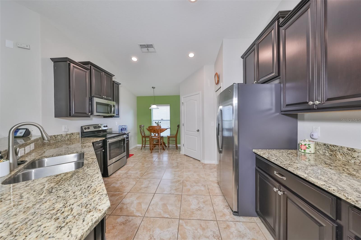
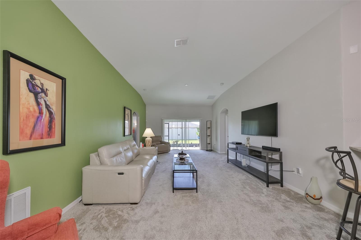
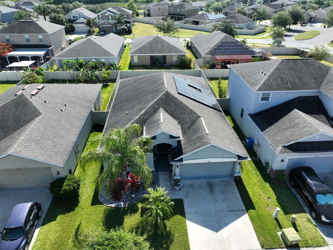
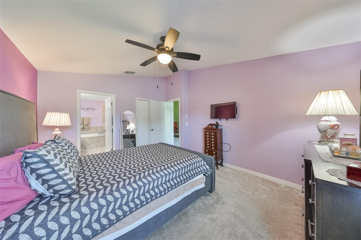
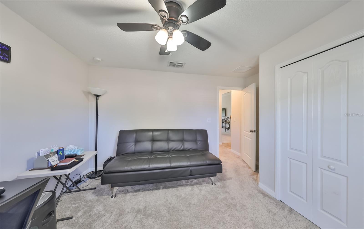
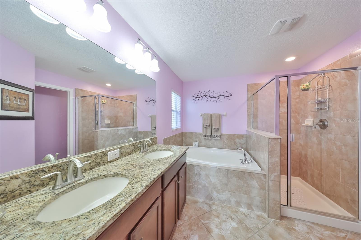
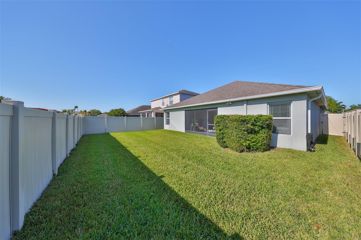
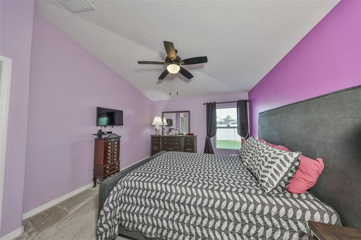
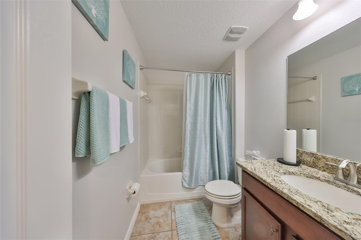
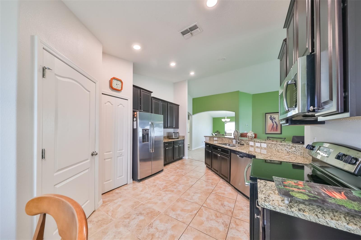
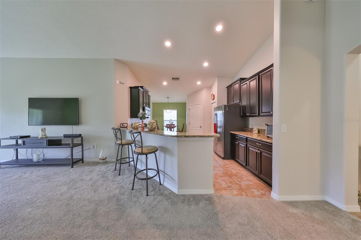
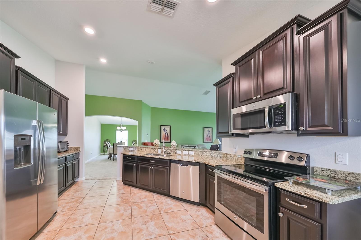
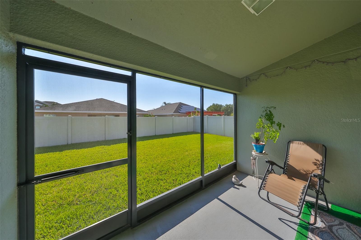
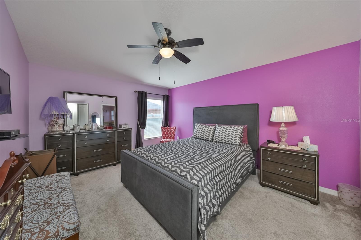
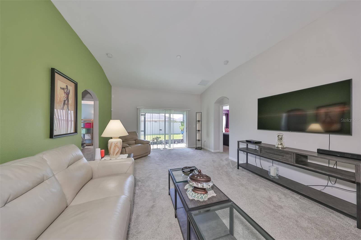
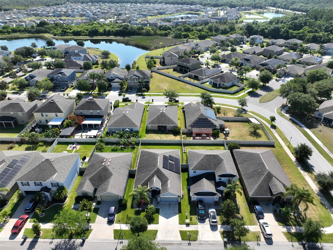
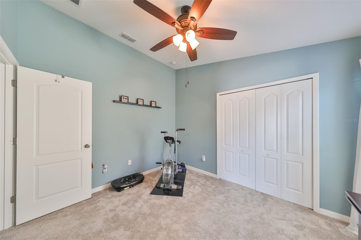
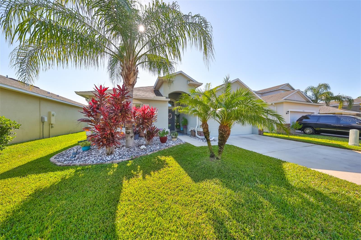
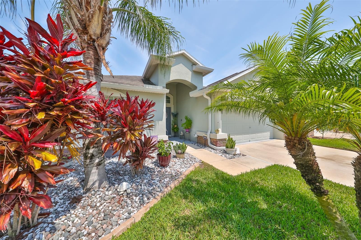
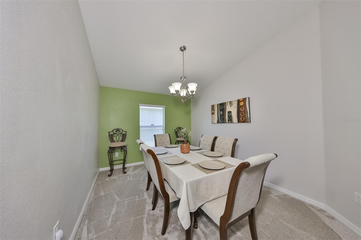
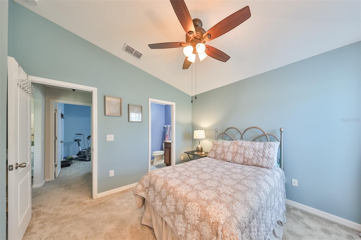
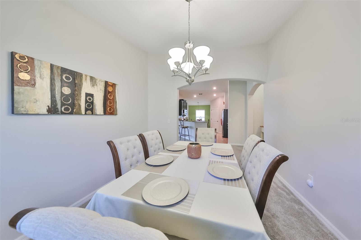
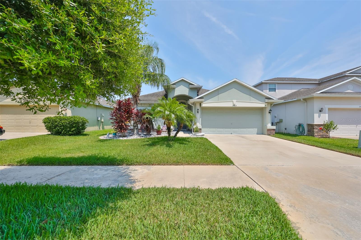
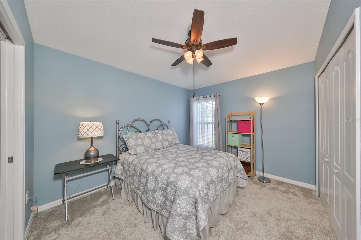
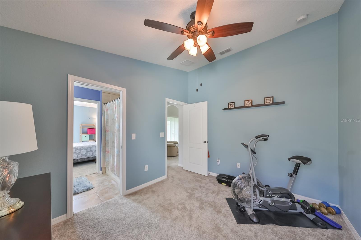
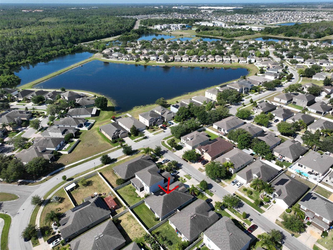
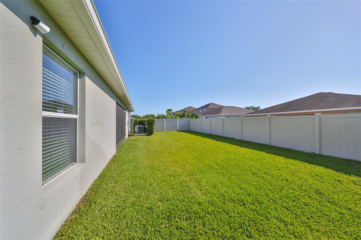
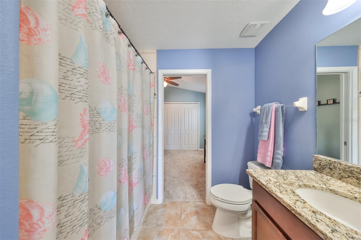
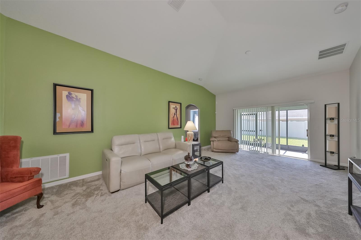
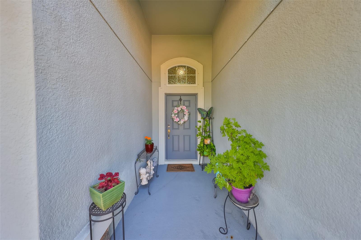
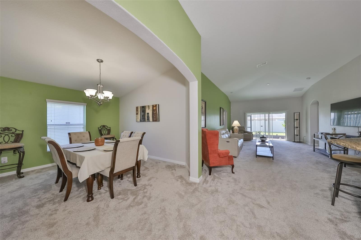
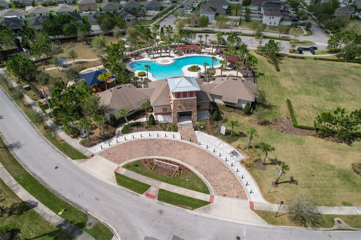
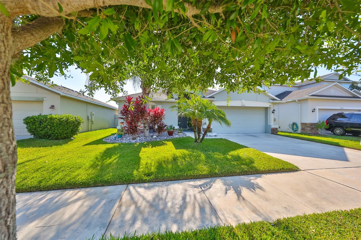
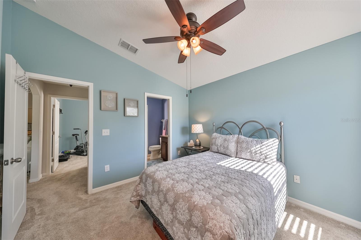
Active
15414 FIRE ROCK PL
$364,000
Features:
Property Details
Remarks
This like-new home has been impeccably maintained and offers remarkable living space. The large, inviting foyer leads to a bedroom or office with a custom full-sized bathroom. Ahead, you'll find a stunning vaulted living area, perfect for gatherings. The separate formal dining room comfortably accommodates guests for holiday events. The gourmet kitchen, overlooking the family room, boasts granite countertops, double stainless-steel sinks, recessed lighting, 42” cabinets, stainless-steel appliances, ceramic tile flooring, and a spacious breakfast nook. The split-bedroom floor plan includes two primary suites. On one side, two bedrooms with large closets and a connecting full-size custom bathroom, while the private luxury suite features a double vanity, oversized garden tub, separate shower, walk-in closet, linen closet, and private lavatory. Additional highlights include a water softener system, solar panels, Ring video doorbell, ceiling fans in every bedroom, high ceilings throughout, architectural archways, and much more. The home’s private patio opens to a beautifully manicured, fenced backyard. The 2-car garage offers ample storage and shelving, while the professionally landscaped yard with irrigation adds to the home’s charm. Conveniently located near schools, shopping, restaurants, and the stunning white sand beaches of the Gulf Coast. Tampa, Sarasota, and Orlando International Airports are all within an hour's drive. This move-in-ready home is a must-see—don’t miss your chance to make it yours!
Financial Considerations
Price:
$364,000
HOA Fee:
229
Tax Amount:
$5765
Price per SqFt:
$190.78
Tax Legal Description:
CYPRESS CREEK PHASE 2 LOT 3 BLOCK 8
Exterior Features
Lot Size:
5500
Lot Features:
Level
Waterfront:
No
Parking Spaces:
N/A
Parking:
Driveway, Garage Door Opener
Roof:
Shingle
Pool:
No
Pool Features:
N/A
Interior Features
Bedrooms:
4
Bathrooms:
3
Heating:
Central, Electric
Cooling:
Central Air
Appliances:
Dishwasher, Disposal, Dryer, Electric Water Heater, Microwave, Range, Refrigerator, Washer
Furnished:
No
Floor:
Carpet, Ceramic Tile
Levels:
One
Additional Features
Property Sub Type:
Single Family Residence
Style:
N/A
Year Built:
2016
Construction Type:
Block, Stucco
Garage Spaces:
Yes
Covered Spaces:
N/A
Direction Faces:
West
Pets Allowed:
Yes
Special Condition:
None
Additional Features:
Hurricane Shutters, Irrigation System, Rain Gutters, Sidewalk, Sliding Doors
Additional Features 2:
Check HOA Rules and Regulations to verify all information
Map
- Address15414 FIRE ROCK PL
Featured Properties