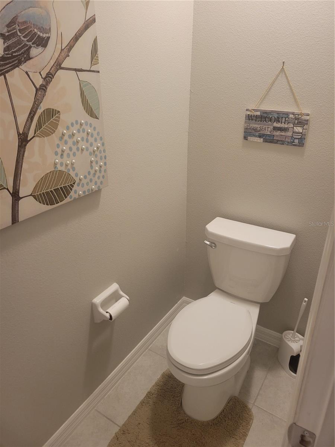

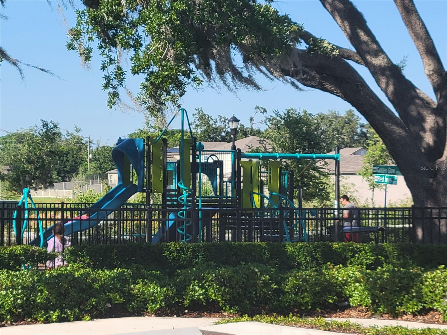
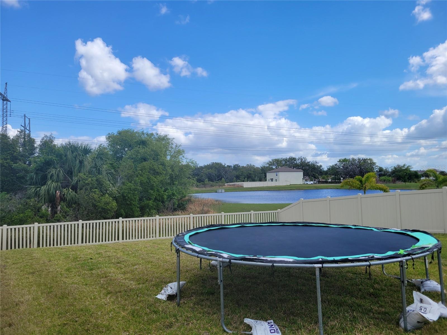
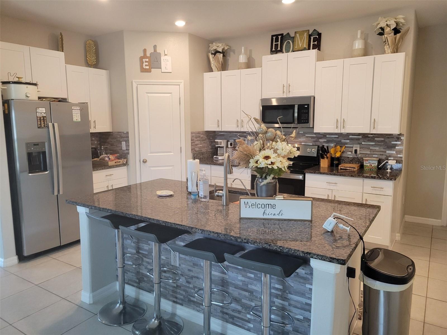
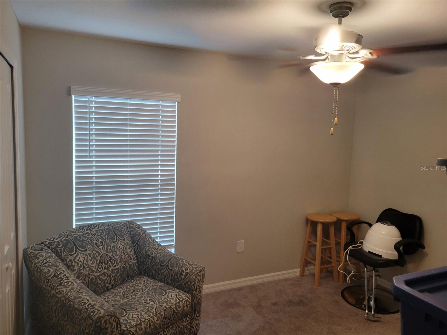
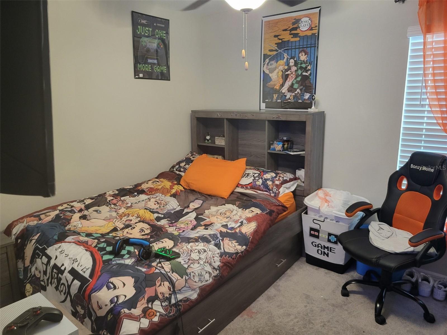
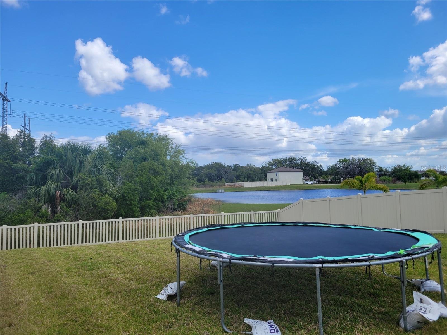
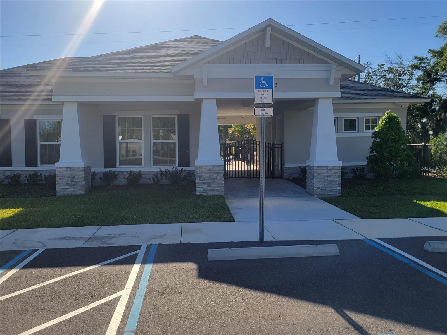
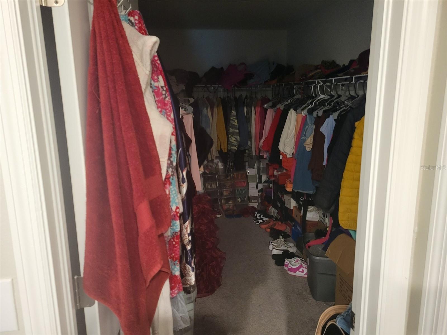
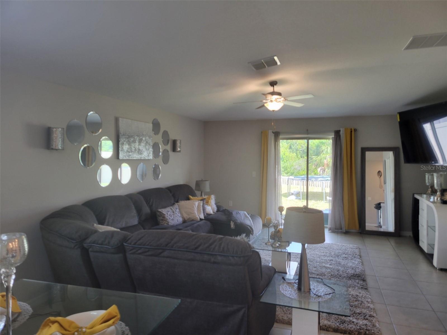
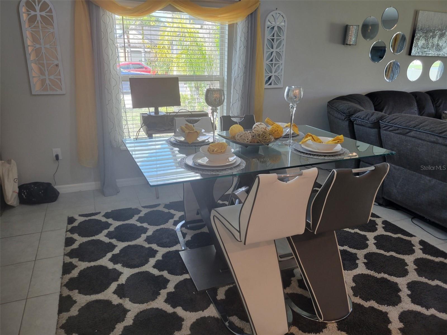
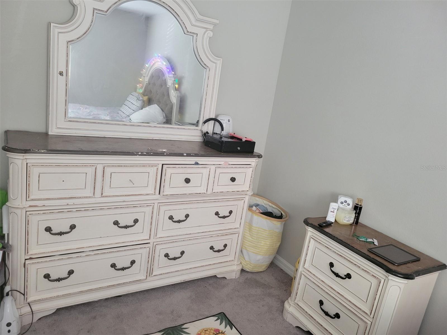
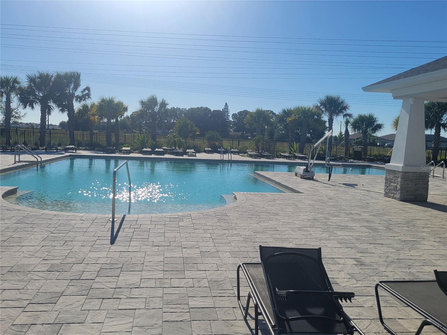
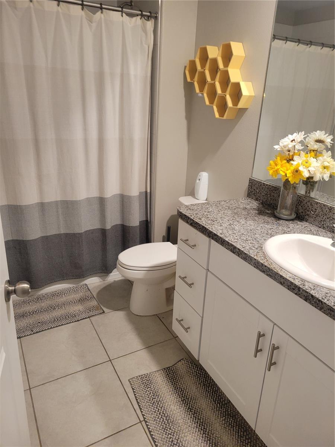
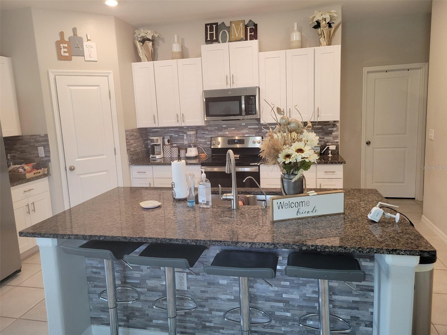
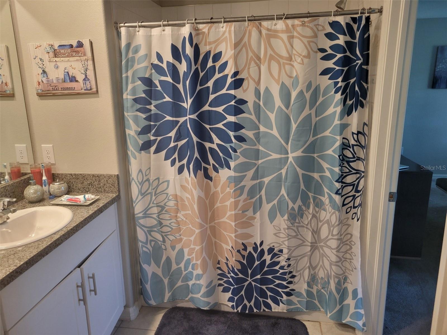
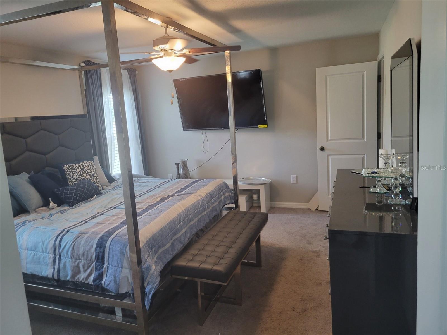
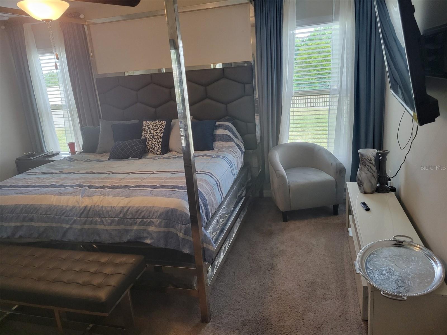
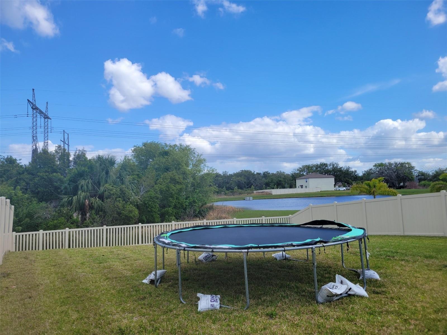
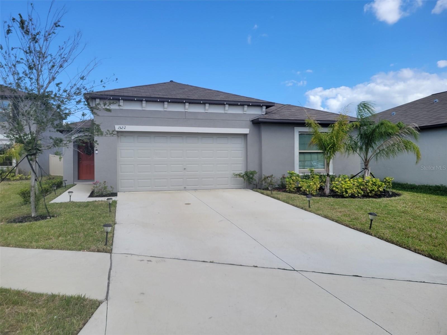
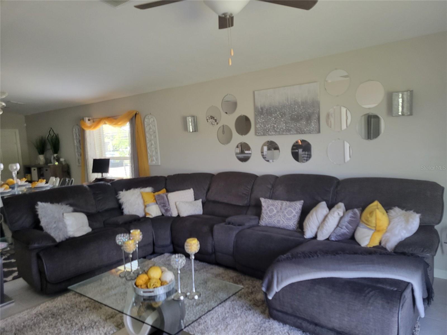
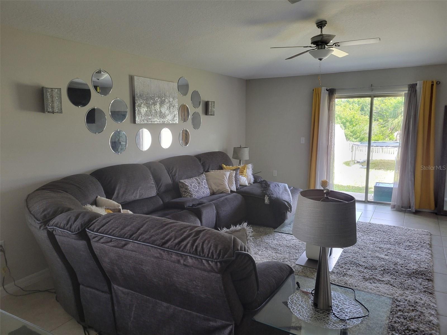
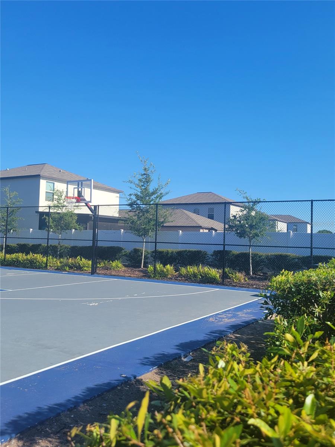
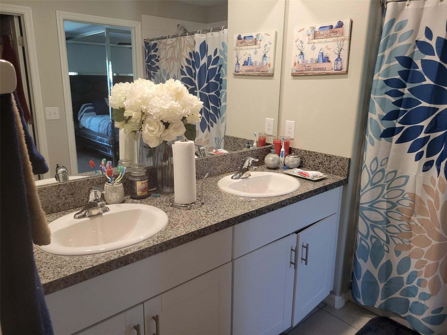
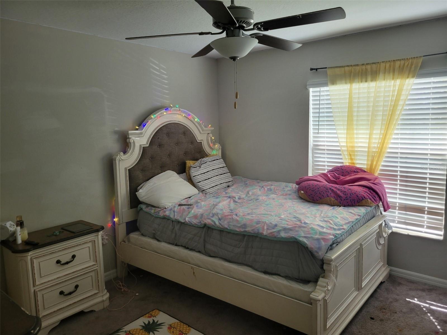
Active
1522 TIGER TOOTH PL
$360,000
Features:
Property Details
Remarks
***PRICE REDUCTION*** The home is only 2 years old and has 4-bedroom, 2-bathroom with high ceilings, ceiling fans, plenty of lighting and open floor plan for entertaining guests. Kitchen is spacious with a breakfast nook and stainless-steel appliances. All bedrooms are spacious, and the owner's suite is nestled on opposite side of the split floor plan for privacy and contains a huge bathroom with separate water closet, tub, double vanities, and a walk-in closet. The main bedroom walk in closet provides plenty of storage space. The additional 3 bedrooms are spacious and separate from the main family room with a foyer. There is shelving in the laundry room keeping the room organized and has a door that enters into the large 2-car garage. Home sits on a cul de sac with a lake view. Community has clubhouse, basketball court, park and pool. The Spencer Creek community is located in Ruskin which offers the small-town feel with big-city access just a short commute away. It is in a perfect location just minutes from US-301, I-75, US-41, Hillsborough Community College, and Amazon's distribution center. There's an assortment of world-class beaches, the Prime-Outlets Mall, Manatee viewing center, state parks, trails, Little Harbor Marinas and resort, restaurants galore with endless entertainment nearby. Easy commutes to Tampa, St. Pete, Bradenton and just minutes away from the Bay and the Gulf of Mexico. Great boating and world class fishing are practically in your backyard. Schedule a visit to your future home!
Financial Considerations
Price:
$360,000
HOA Fee:
156
Tax Amount:
$8127
Price per SqFt:
$195.55
Tax Legal Description:
SPENCER CREEK PHASE 1 LOT 16
Exterior Features
Lot Size:
7878
Lot Features:
N/A
Waterfront:
No
Parking Spaces:
N/A
Parking:
Garage Door Opener
Roof:
Shingle
Pool:
No
Pool Features:
N/A
Interior Features
Bedrooms:
4
Bathrooms:
2
Heating:
Central, Electric
Cooling:
Central Air
Appliances:
Dishwasher, Disposal, Electric Water Heater, Microwave, Refrigerator
Furnished:
No
Floor:
Carpet, Tile
Levels:
One
Additional Features
Property Sub Type:
Single Family Residence
Style:
N/A
Year Built:
2022
Construction Type:
Brick, Stucco
Garage Spaces:
Yes
Covered Spaces:
N/A
Direction Faces:
South
Pets Allowed:
Yes
Special Condition:
None
Additional Features:
Sidewalk, Sliding Doors
Additional Features 2:
Buyer and Buyer's Agent are responsible for reviewing and confirming information with HOA and CDD prior to offer/closing.
Map
- Address1522 TIGER TOOTH PL
Featured Properties