
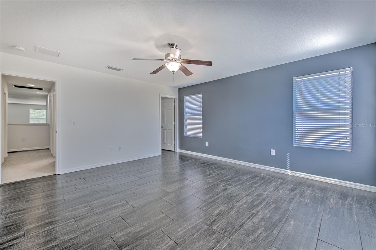
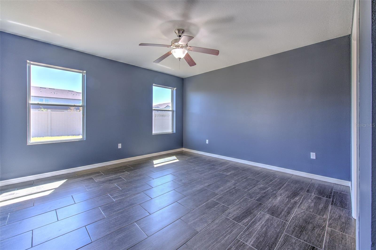
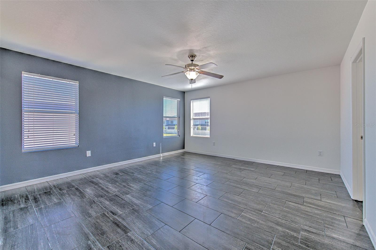
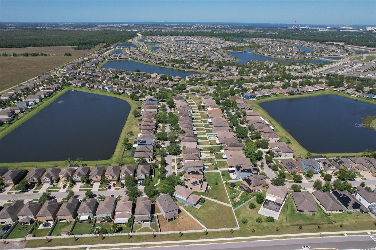
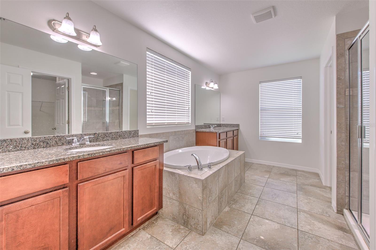
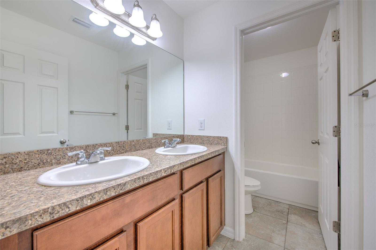
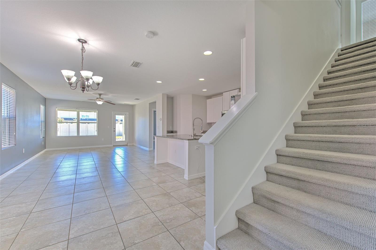
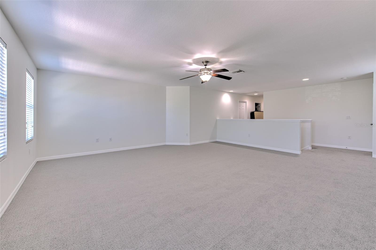
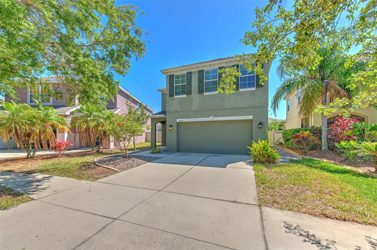
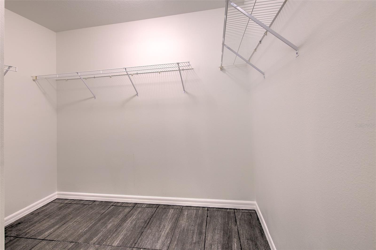
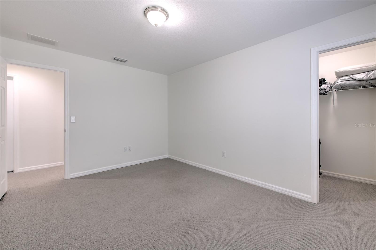
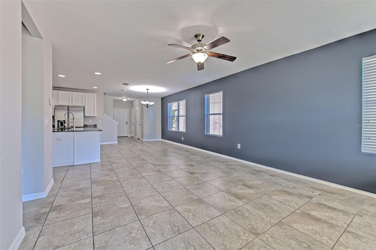
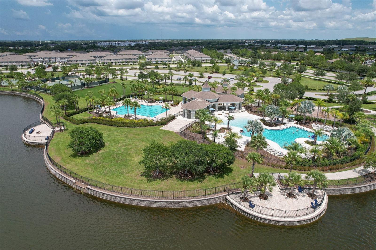
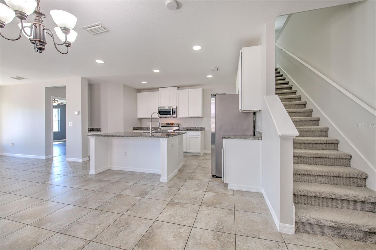
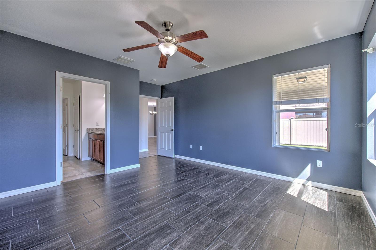
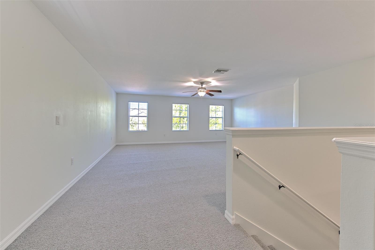
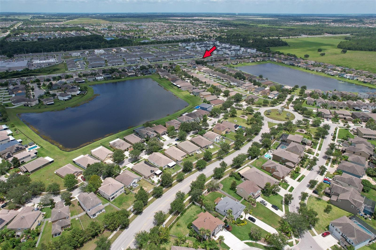
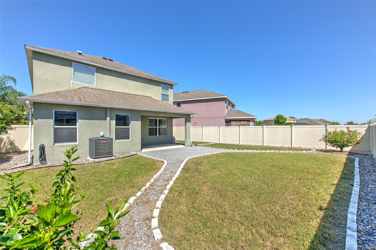
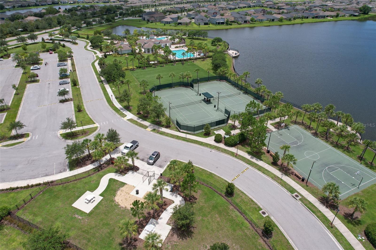
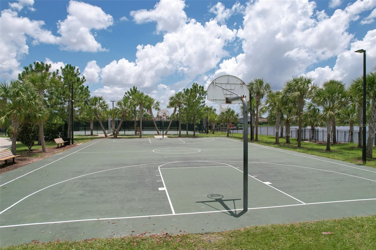
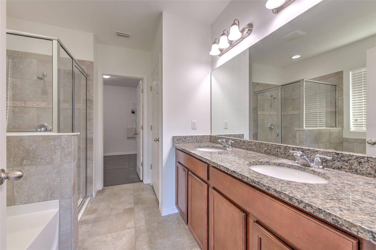
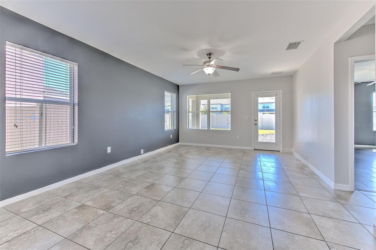
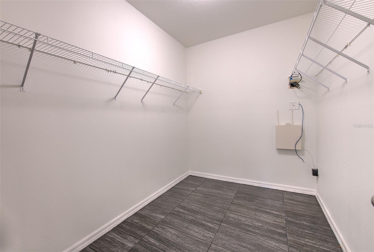
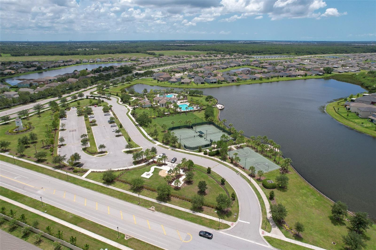
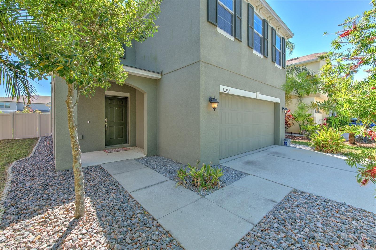
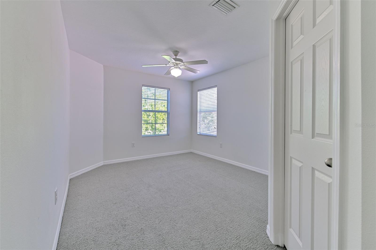
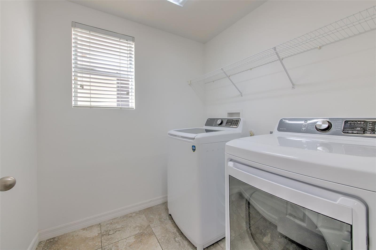
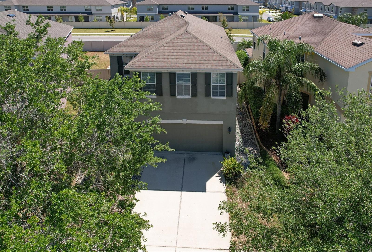
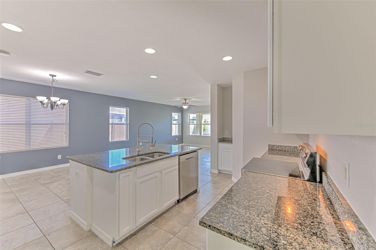
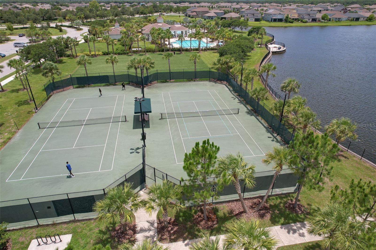
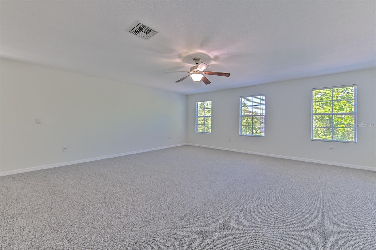
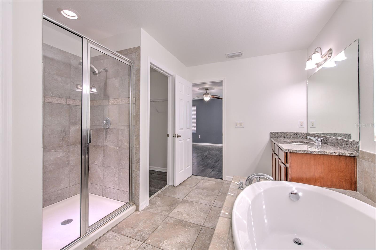
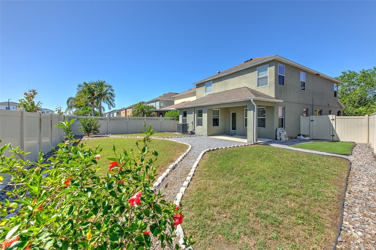
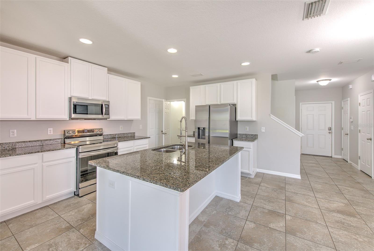
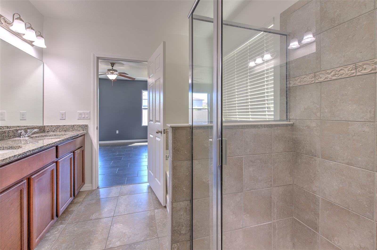
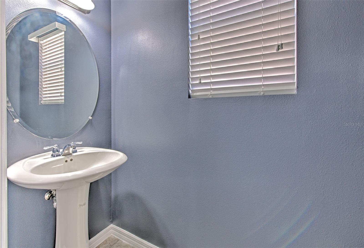
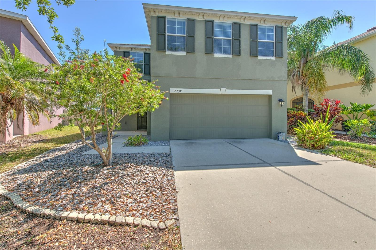
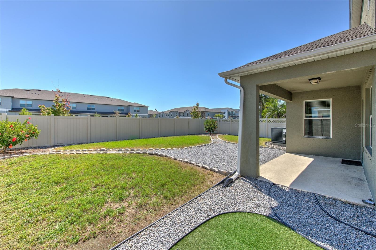
Active
10237 NEWMINSTER LOOP
$449,900
Features:
Property Details
Remarks
Dual primary suites and spacious bonus room. This stunning 4-bedroom, 3.5-bath, 2-car-garage home is a must see! Step into your open concept living area, the kitchen features 42" maple cabinets, granite counters, and stainless-steel appliances. Ceramic and porcelain tiles extend throughout the 1st floor into the primary suite equipped with a garden tub, shower, double vanity and a walk-in closet. A half bathroom & utility room complete your first floor. The 2nd floor showcases a spacious bonus room, 2 secondary bedrooms, a full bathroom with double vanity and the second primary suite. Both primaries offer the same layout and amenities, the upstairs primary has 2 spacious walk-in closets. This home has only had one owner! Updates have been made to the kitchen, appliances, flooring and a new AC unit was installed in 2023. Call for more info and schedule your showing today! Now offering a 1% interest rate reduction for the first 12 months when using preferred lender or ask about the assumable VA mortgage!
Financial Considerations
Price:
$449,900
HOA Fee:
155
Tax Amount:
$8563
Price per SqFt:
$159.94
Tax Legal Description:
BELMONT PHASE 1A LOT 24 BLOCK 6
Exterior Features
Lot Size:
5513
Lot Features:
Landscaped
Waterfront:
No
Parking Spaces:
N/A
Parking:
Garage Door Opener
Roof:
Shingle
Pool:
No
Pool Features:
N/A
Interior Features
Bedrooms:
4
Bathrooms:
4
Heating:
Electric
Cooling:
Central Air
Appliances:
Cooktop, Dishwasher, Disposal, Dryer, Freezer, Ice Maker, Microwave, Range, Range Hood, Refrigerator, Washer
Furnished:
No
Floor:
Carpet, Ceramic Tile, Tile
Levels:
Two
Additional Features
Property Sub Type:
Single Family Residence
Style:
N/A
Year Built:
2013
Construction Type:
Stucco
Garage Spaces:
Yes
Covered Spaces:
N/A
Direction Faces:
West
Pets Allowed:
Yes
Special Condition:
None
Additional Features:
Hurricane Shutters, Irrigation System, Lighting, Sidewalk
Additional Features 2:
Buyer to verify with HOA
Map
- Address10237 NEWMINSTER LOOP
Featured Properties