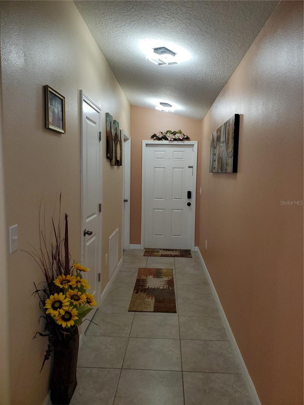
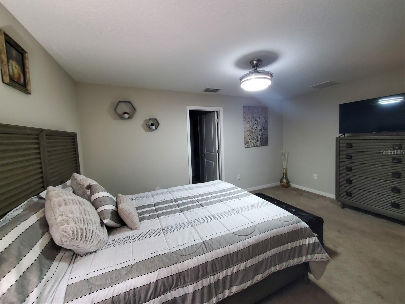


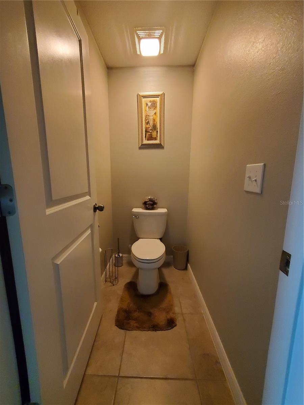
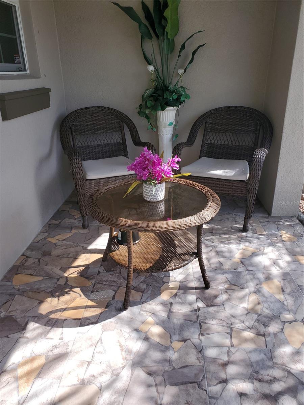
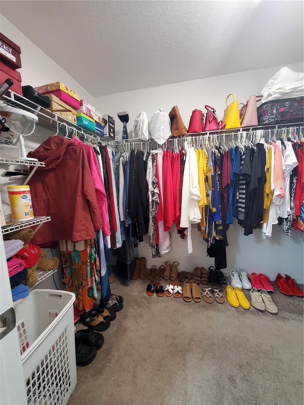
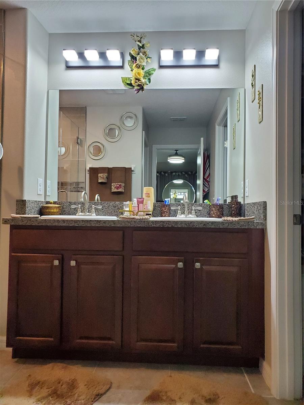

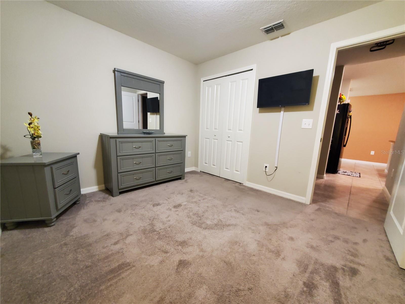
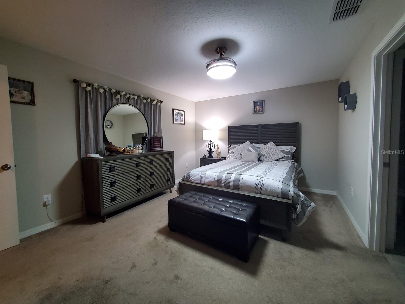

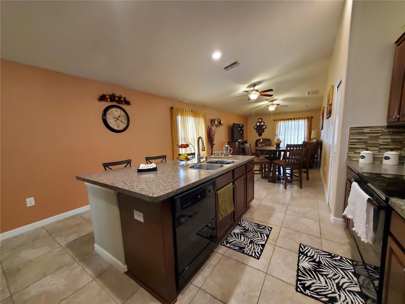
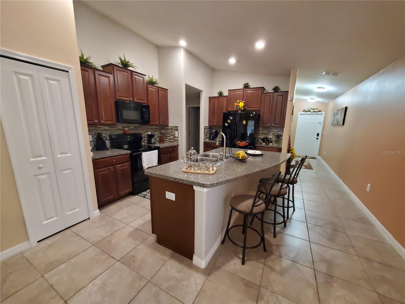
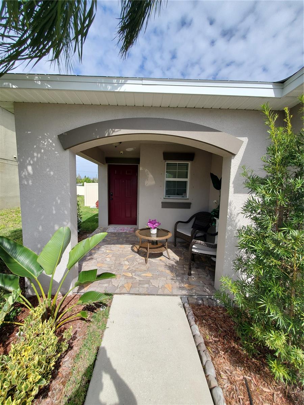


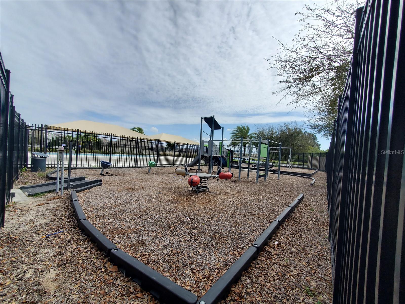
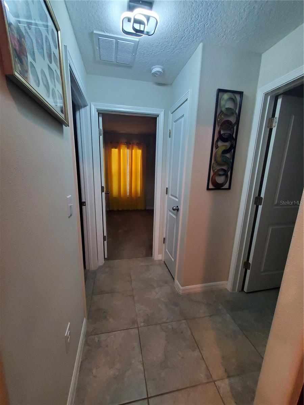
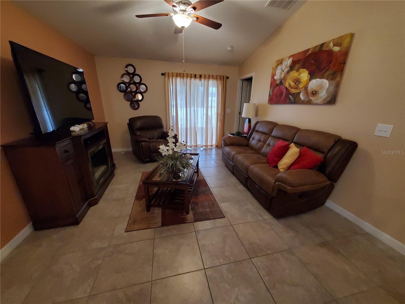
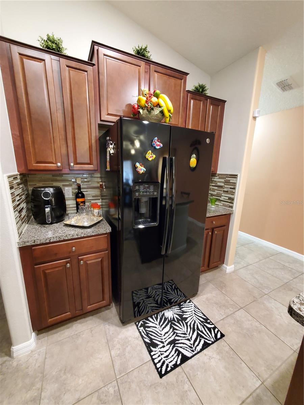
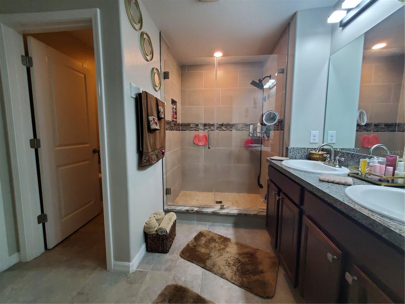
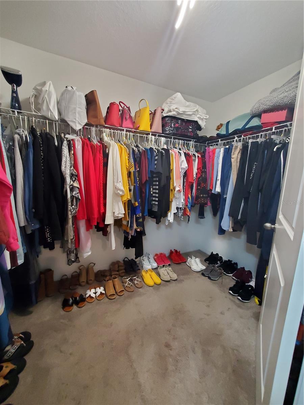
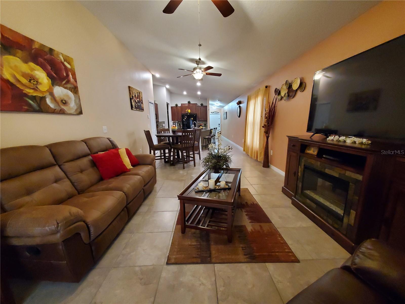
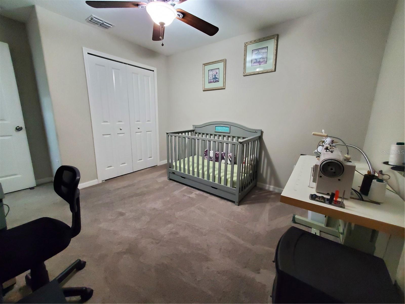
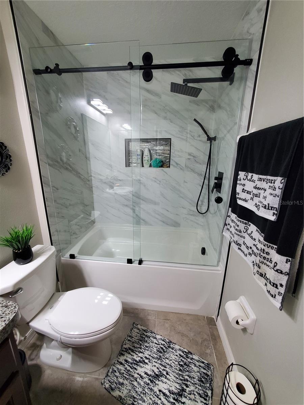
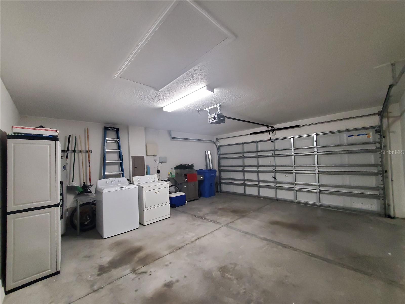
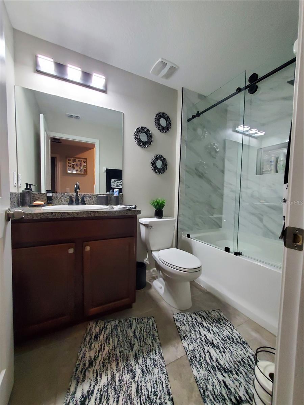
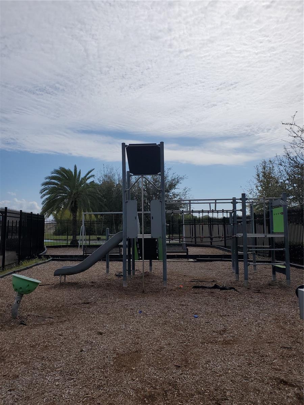


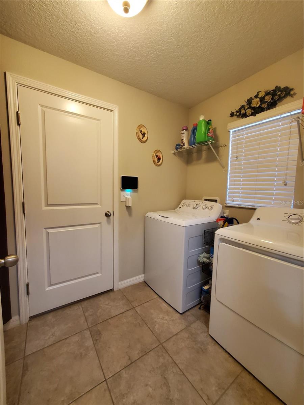
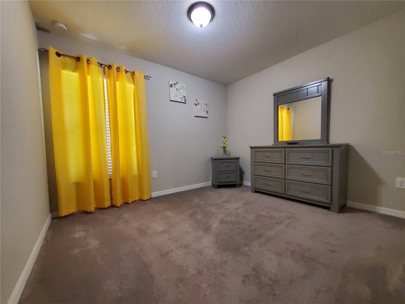

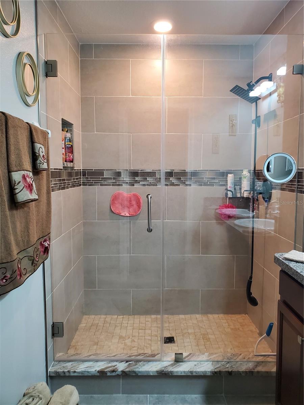
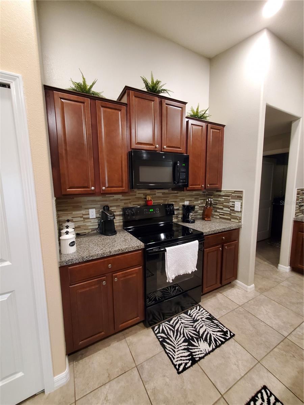
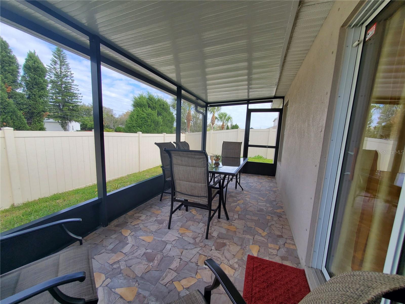
Active
417 SERENITY MILL LOOP
$329,900
Features:
Property Details
Remarks
......This beautiful, contemporary, smart single family home sits on a quiet and clean Community, just minutes to Interstate 75, Ruskin Elementary School, Restaurants and Shopping Center. A paved driveway and thoughtfully landscaped grounds invite you into the comfortable front porch. Upon entrance, you are warmly greeted by an elegant tile floor, fresh paint, and a bright and open floor plan connecting the kitchen to the dinning room and living room leading to the private vinyl fenced backyard which offers a new and cozy rear lanai great to relax and spend time with family and friends. Adjacent to the living room, there’s a comfortable oversized master bedroom with an updated bathroom and a huge walk-in closet. Heading south side of this stunning property you will find two good size bedrooms and another remodeled bathroom. Meticulous attention to detail is featured throughout this property with a well-equipped Kitchen, a convenient kitchen island, ceiling fan, modern LED ceiling lights, impact windows, storm shields and an owned Smart Security System installed with window and door sensors, cameras, an smart thermostat which you can control and check from your smart device wherever you are. This quaint house is located in a great community that offers a nice Pool and Playground great for families. Definitely, you must see this gorgeous property today and don't lose this opportunity. This one won't last long!!!
Financial Considerations
Price:
$329,900
HOA Fee:
197
Tax Amount:
$5239.65
Price per SqFt:
$230.38
Tax Legal Description:
RIVERBEND WEST PHASE 2 LOT 82 BLOCK 2
Exterior Features
Lot Size:
5600
Lot Features:
Sidewalk, Paved
Waterfront:
No
Parking Spaces:
N/A
Parking:
Converted Garage, Driveway, Garage Door Opener, Guest
Roof:
Shingle
Pool:
No
Pool Features:
N/A
Interior Features
Bedrooms:
3
Bathrooms:
2
Heating:
Central
Cooling:
Central Air
Appliances:
Dishwasher, Disposal, Dryer, Electric Water Heater, Microwave, Range, Refrigerator, Washer
Furnished:
No
Floor:
Carpet, Ceramic Tile
Levels:
One
Additional Features
Property Sub Type:
Single Family Residence
Style:
N/A
Year Built:
2017
Construction Type:
Block, Stucco
Garage Spaces:
Yes
Covered Spaces:
N/A
Direction Faces:
South
Pets Allowed:
Yes
Special Condition:
None
Additional Features:
Courtyard, Garden, Hurricane Shutters, Irrigation System, Lighting, Private Mailbox, Sidewalk
Additional Features 2:
N/A
Map
- Address417 SERENITY MILL LOOP
Featured Properties