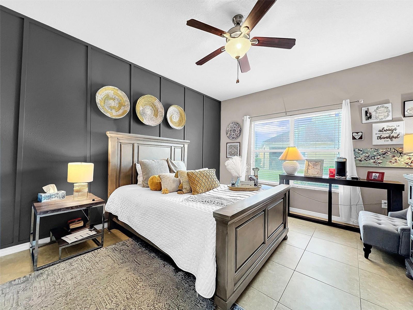
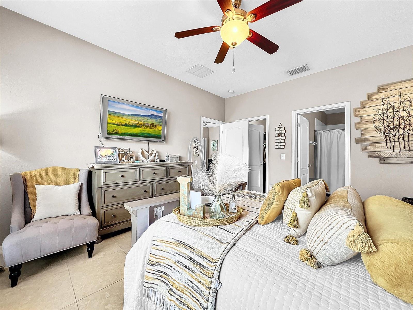
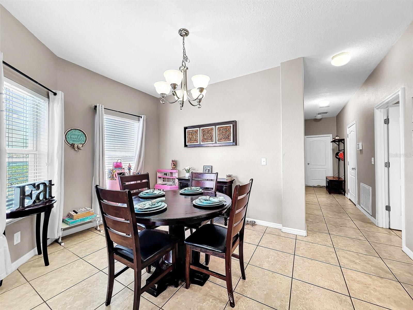
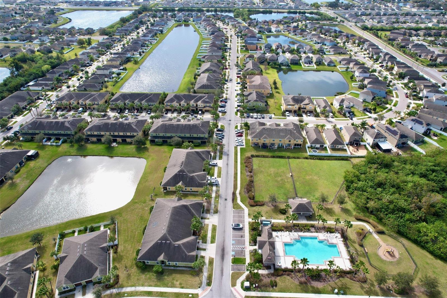
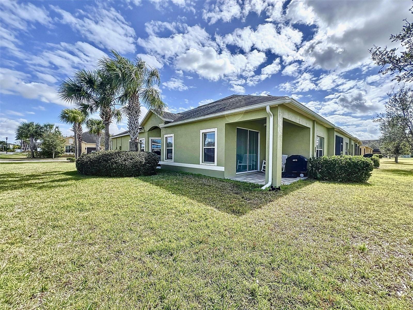
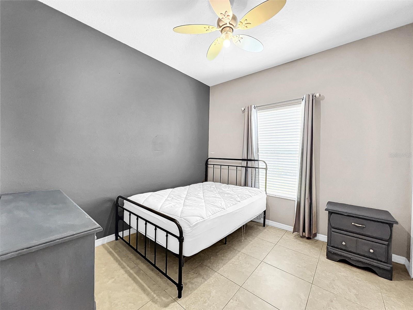
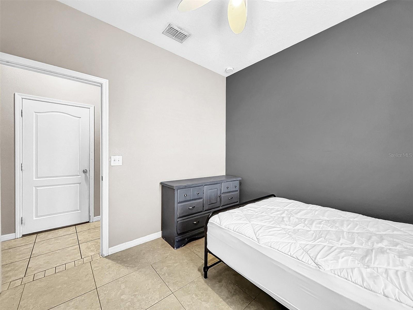
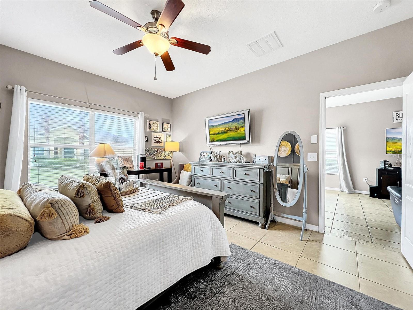
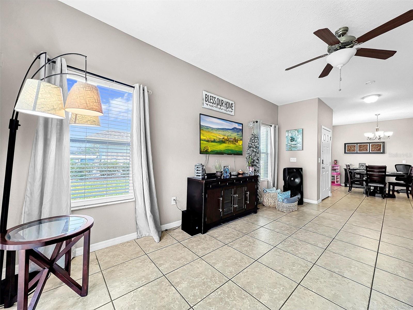
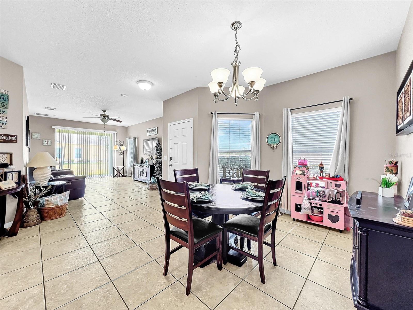
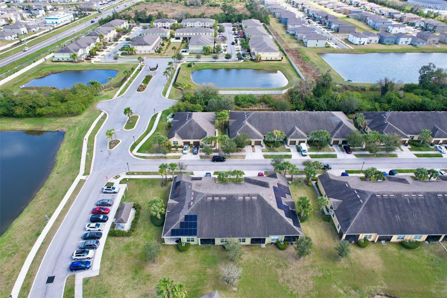
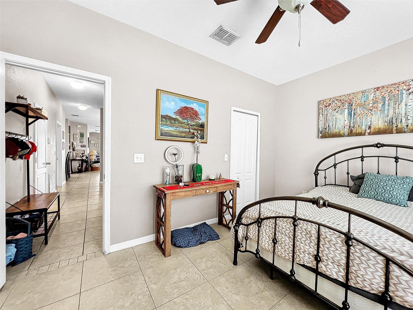
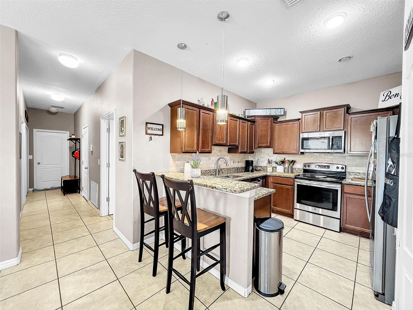
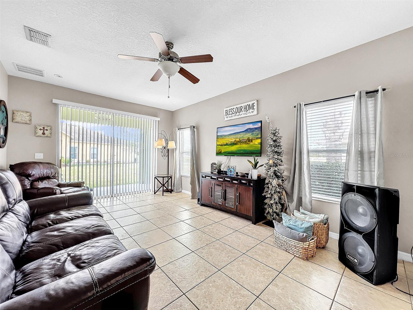
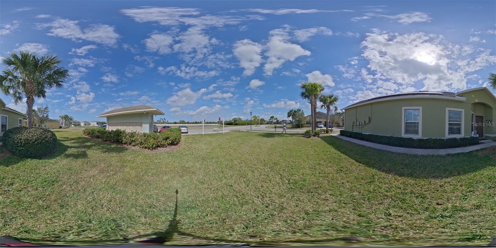
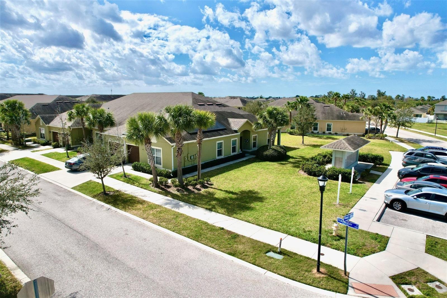
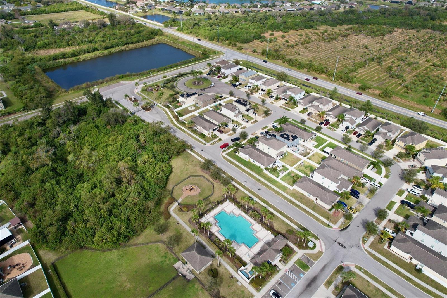
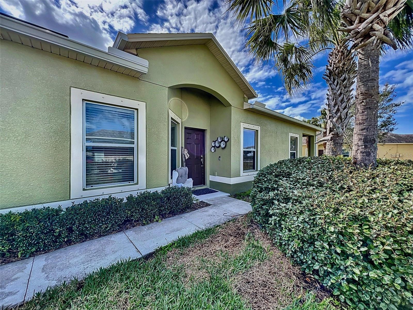
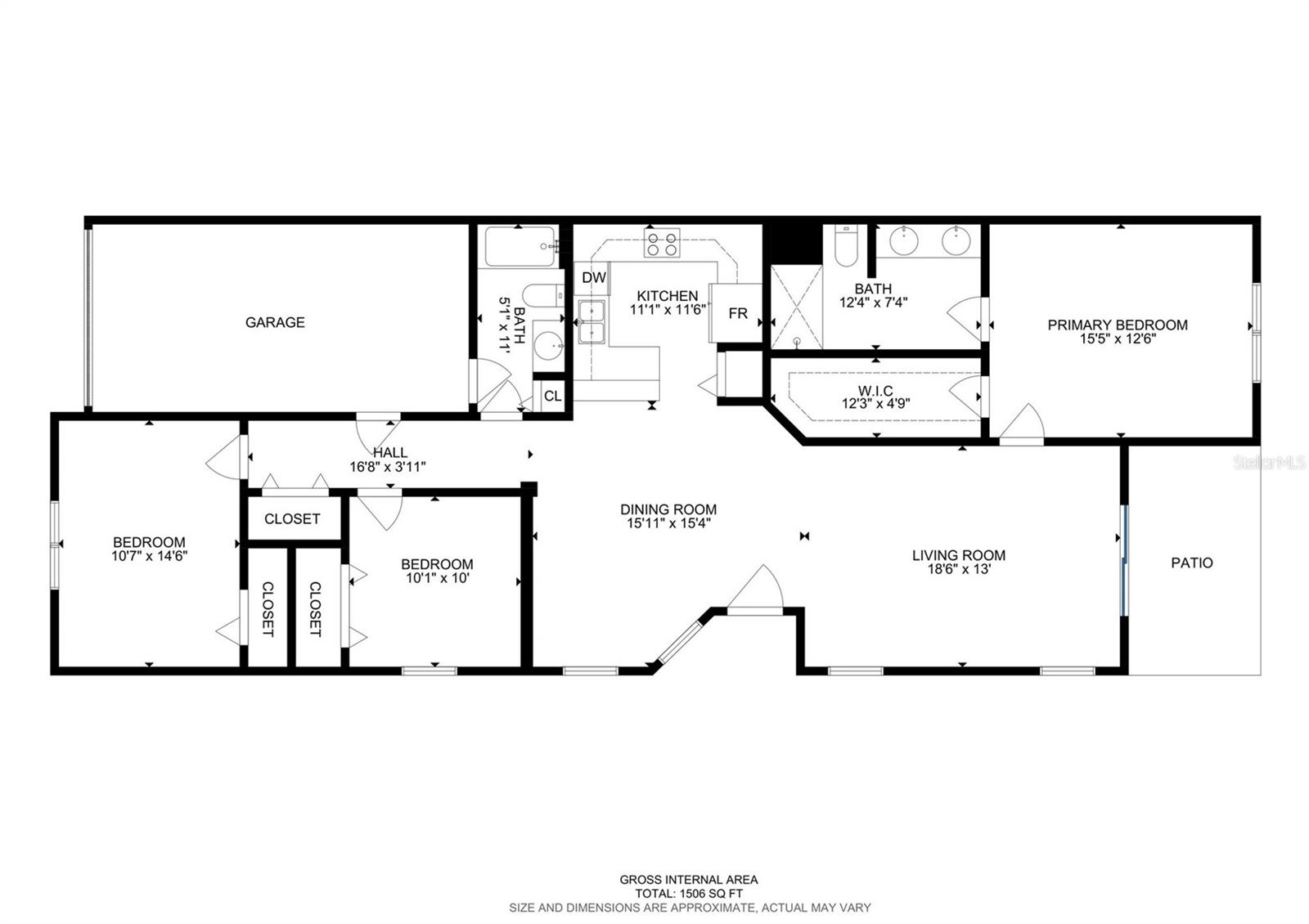
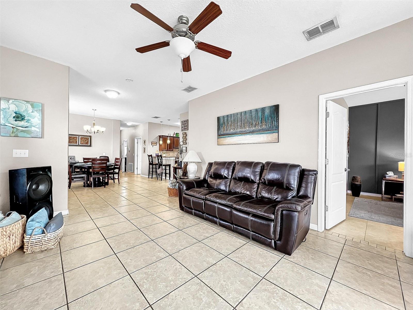
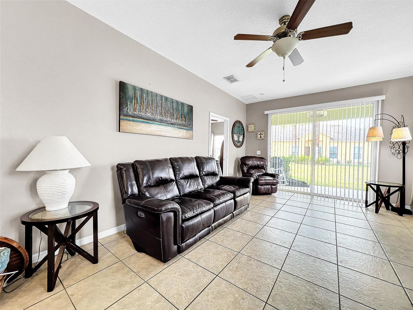
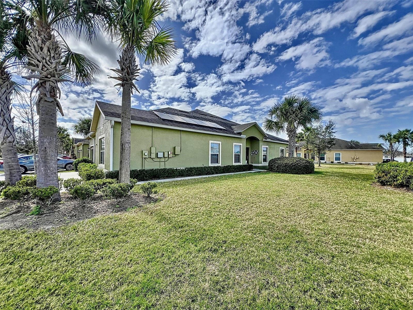
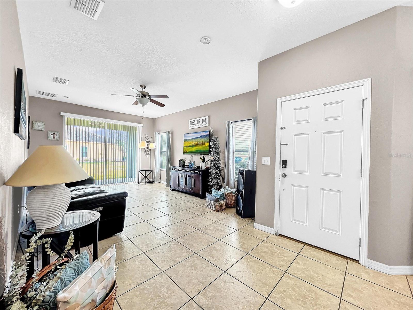
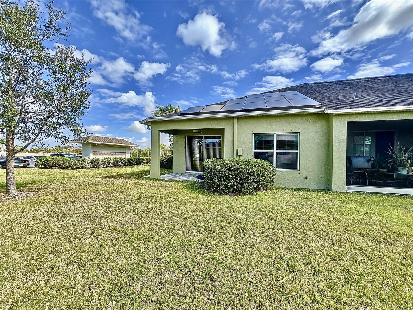
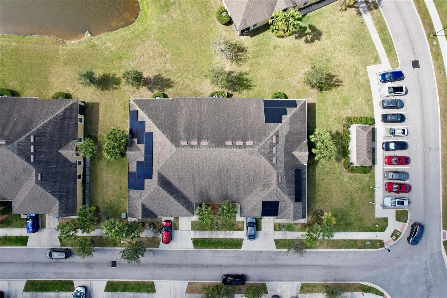
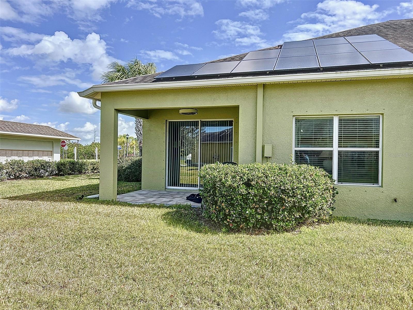
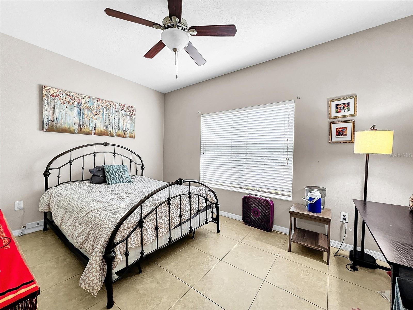
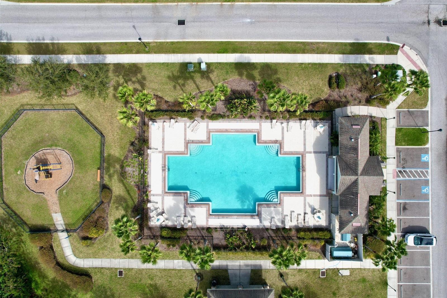
Active
1718 TRAILWATER ST
$270,000
Features:
Property Details
Remarks
Welcome to the quiet gated community of Hawks Point! Seller motivated! Townhouse/Rowhouse floor plan offers 2 large bedrooms, 2 full bathrooms with open concept living spaces and ample storage. As you enter the foyer you are welcomed by the nature views of the backyard through the sliding glass door to the spacious covered lanai. Enjoy your family or guests with the open family room, dining room, and kitchen layout. All living spaces are centered around a spacious kitchen complete with granite countertops, stainless steel appliances, double pantries, and a large wrap around bar top with tons of room for seating and entertaining. The split floor plan creates privacy for the primary bedroom which boasts a substantial walk-in closet, additional we have solar panels. This is truly a must see! HOA dues includes water, grounds maintenance, exterior maintenance, and community amenities. The Hawks Point community features a community pool, fitness center, playground, dog park, and private gates and roads. Ruskin is conveniently located near I-75 and US-41 for an effortless commute to MacDill AFB, St. Pete/Tampa, and Bradenton/Sarasota. Easily accessible restaurants, shopping, schools, community parks, and only a short drive to the beautiful Gulf beaches makes this location ideal!
Financial Considerations
Price:
$270,000
HOA Fee:
649.09
Tax Amount:
$5656.1
Price per SqFt:
$177.98
Tax Legal Description:
HAWKS POINT PH 1C-1 PARTIAL REPLAT OF PH 1C LOT 4 BLOCK 4A
Exterior Features
Lot Size:
4407
Lot Features:
N/A
Waterfront:
No
Parking Spaces:
N/A
Parking:
N/A
Roof:
Shingle
Pool:
No
Pool Features:
N/A
Interior Features
Bedrooms:
3
Bathrooms:
2
Heating:
Central, Solar
Cooling:
Central Air
Appliances:
Dishwasher, Disposal, Dryer
Furnished:
No
Floor:
Carpet, Ceramic Tile
Levels:
One
Additional Features
Property Sub Type:
Villa
Style:
N/A
Year Built:
2013
Construction Type:
Block, Stucco
Garage Spaces:
Yes
Covered Spaces:
N/A
Direction Faces:
East
Pets Allowed:
No
Special Condition:
None
Additional Features:
Other
Additional Features 2:
N/A
Map
- Address1718 TRAILWATER ST
Featured Properties