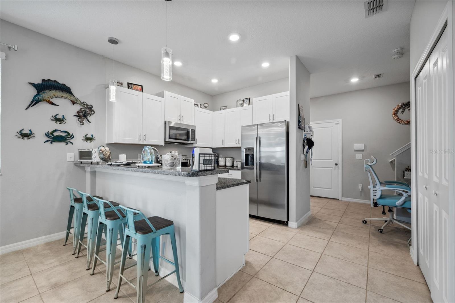
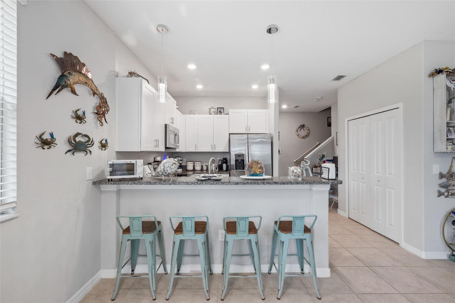
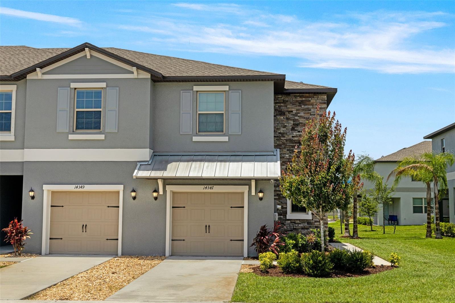
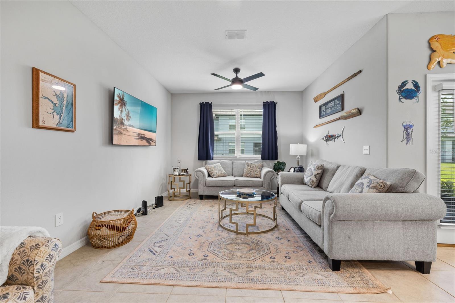
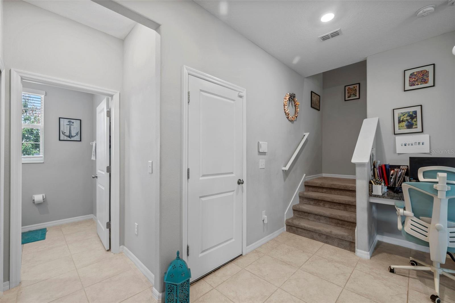
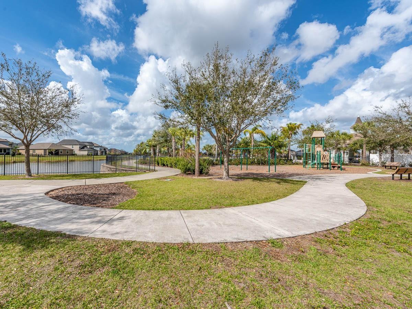
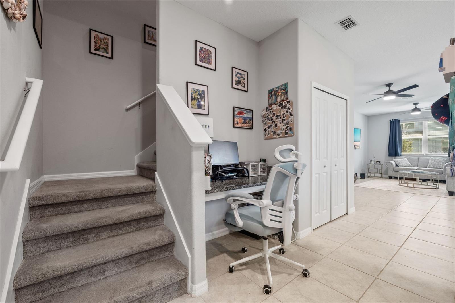
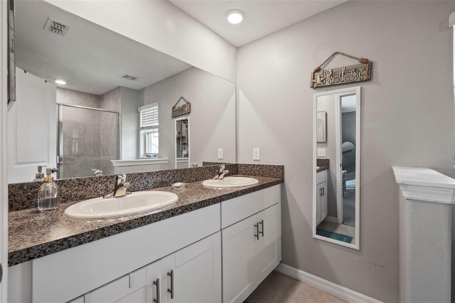
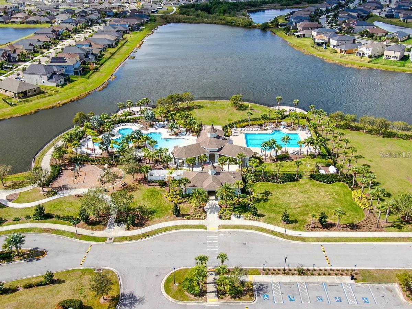
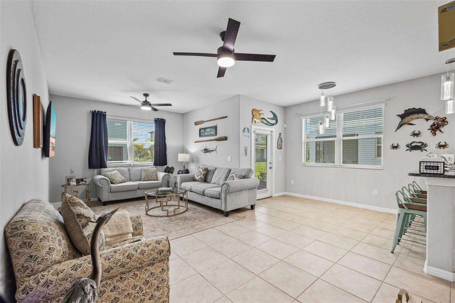
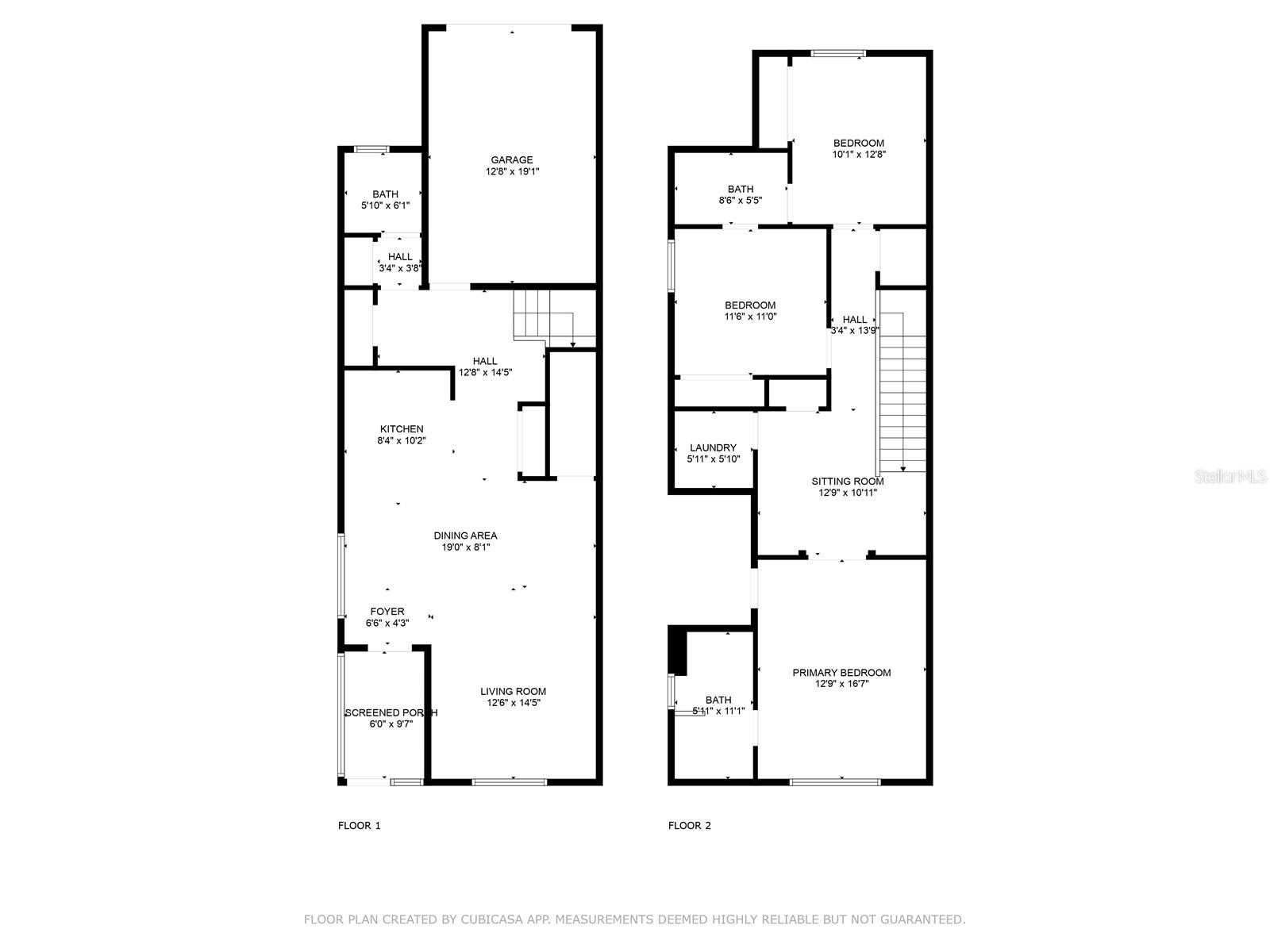
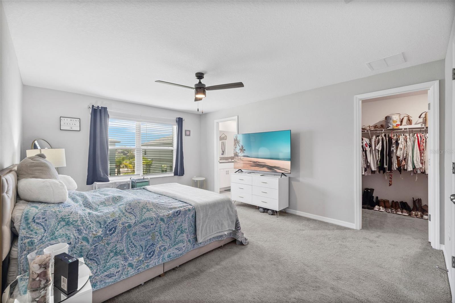
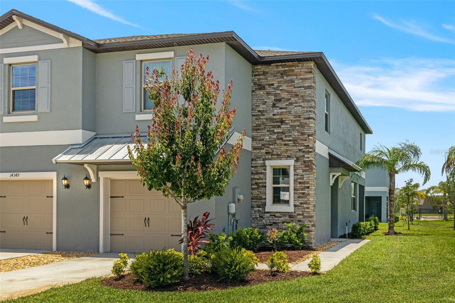
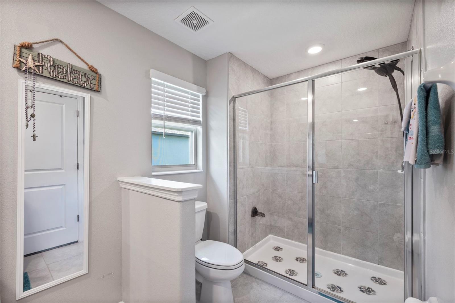
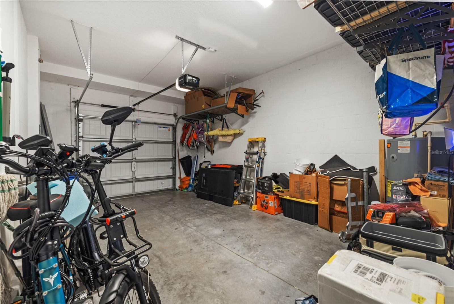
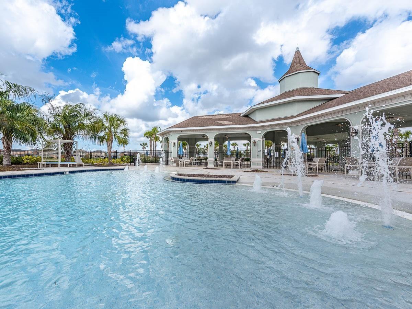
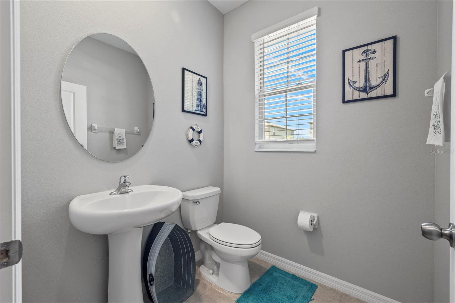
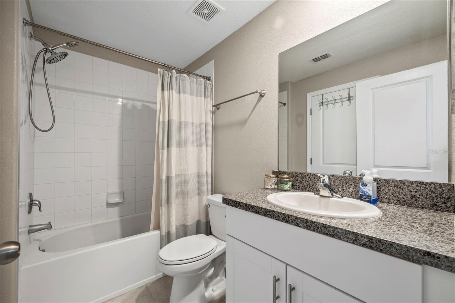
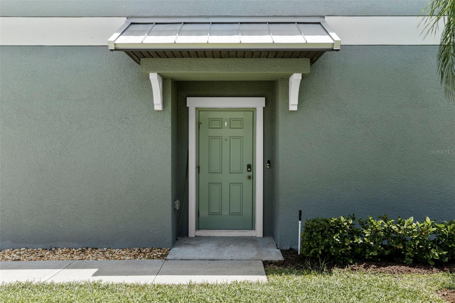
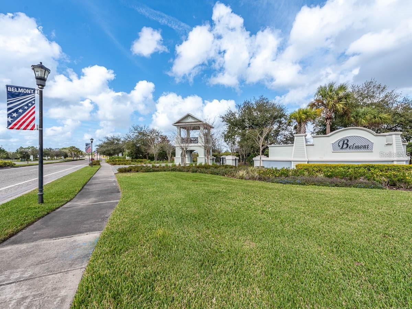
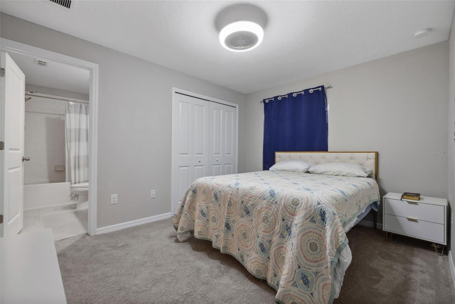
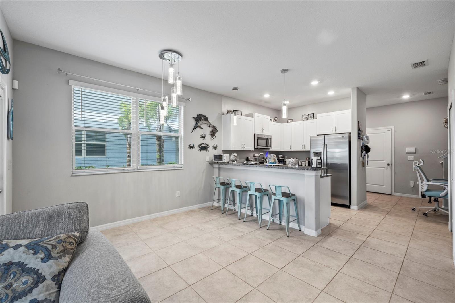
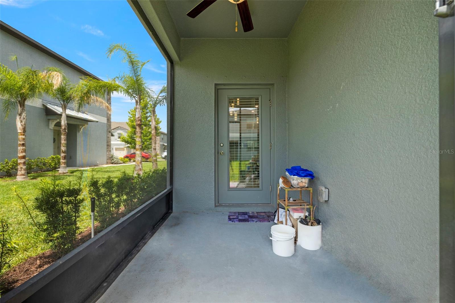
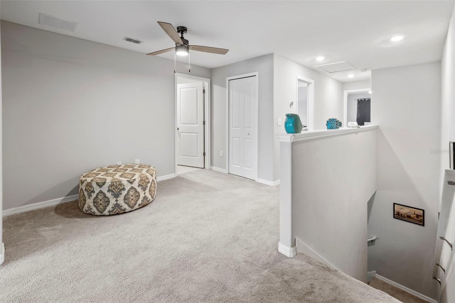
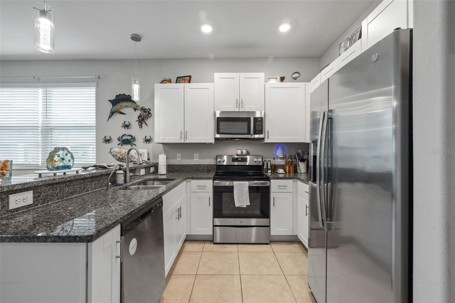
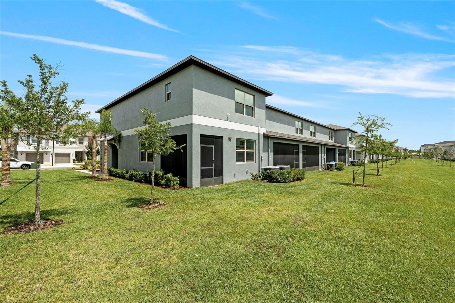
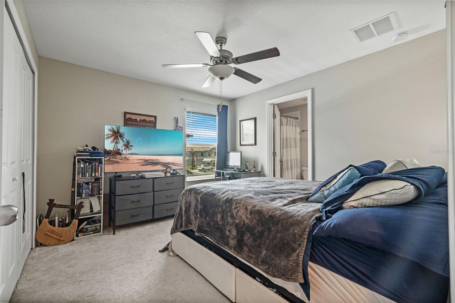
Active
14347 EASY GOER ST
$289,000
Features:
Property Details
Remarks
Welcome to this exquisite St. Kitts II floorplan townhouse! As you step inside this 3 bedroom 2 .5 Bathroom Townhouse , you'll be greeted by a spacious open kitchen with elegant granite countertops, making meal preparation a delightful experience. The large living room, perfect for entertaining guests or relaxing with family, flows seamlessly from the kitchen. Venture upstairs to discover the private retreat of bedrooms, providing a peaceful environment away from the main living areas. Take advantage of the screened lanai, ideal for enjoying the beautiful weather while maintaining your privacy. Being an end unit, this townhome offers an extra level of exclusivity, allowing you to relax in your private surroundings. The convenience of a 1-car garage adds an extra layer of functionality to your daily routine. With the two-story design and extra loft space , this home exudes a sense of openness and versatility. Conveniently located near by stores, restaurants and 75. This townhome sits in a nice homeowners association with lower HOA fees. A state of the art community pool and amenities. Don't miss the opportunity to make this townhouse your dream home. Schedule a showing today!
Financial Considerations
Price:
$289,000
HOA Fee:
228
Tax Amount:
$5914.45
Price per SqFt:
$155.88
Tax Legal Description:
Belmont Townhomes Parcel F Lot 6 Block 26
Exterior Features
Lot Size:
3729
Lot Features:
N/A
Waterfront:
No
Parking Spaces:
N/A
Parking:
Driveway
Roof:
Shingle
Pool:
No
Pool Features:
N/A
Interior Features
Bedrooms:
3
Bathrooms:
3
Heating:
Central
Cooling:
Central Air
Appliances:
Dishwasher, Disposal, Dryer, Electric Water Heater, Microwave, Range, Refrigerator, Washer
Furnished:
Yes
Floor:
Carpet, Ceramic Tile
Levels:
Two
Additional Features
Property Sub Type:
Townhouse
Style:
N/A
Year Built:
2022
Construction Type:
Stucco
Garage Spaces:
Yes
Covered Spaces:
N/A
Direction Faces:
North
Pets Allowed:
Yes
Special Condition:
None
Additional Features:
Sidewalk
Additional Features 2:
Contact HOA for Details
Map
- Address14347 EASY GOER ST
Featured Properties