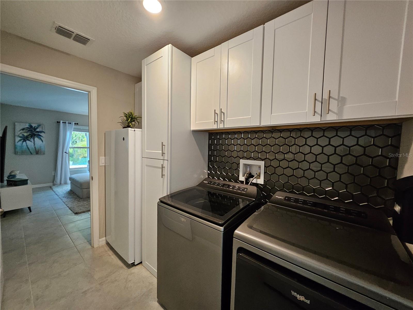
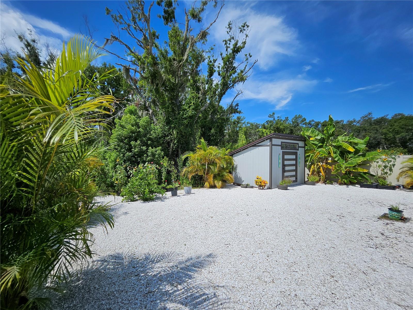
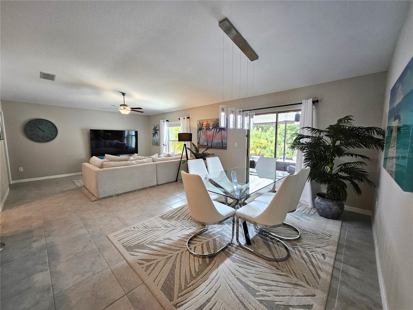
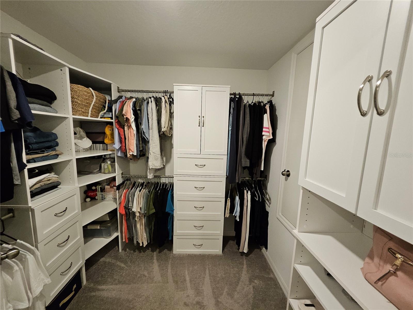
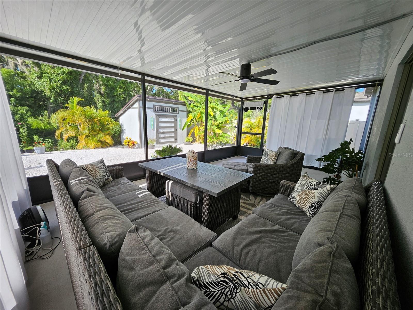
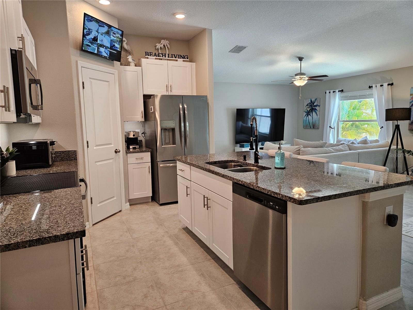
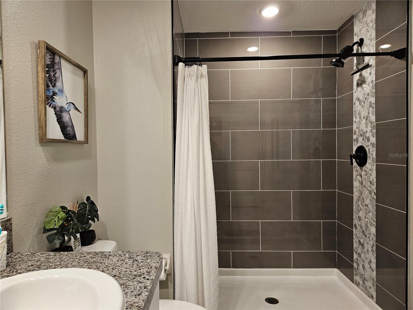
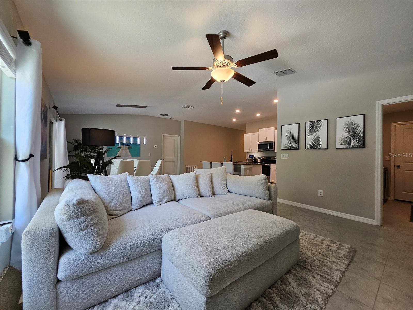
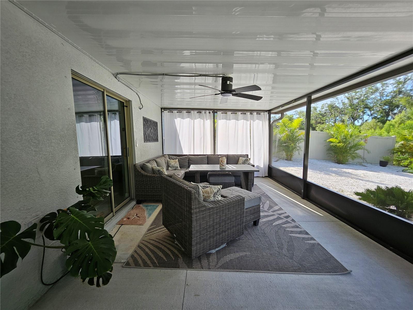
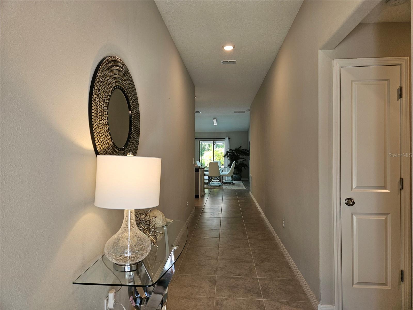
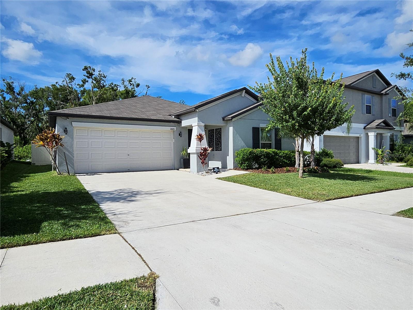
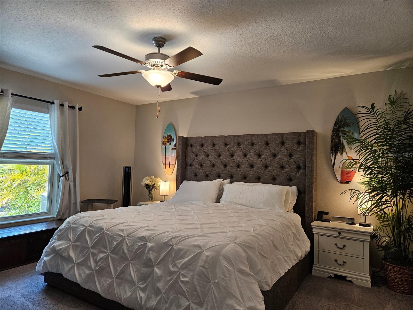
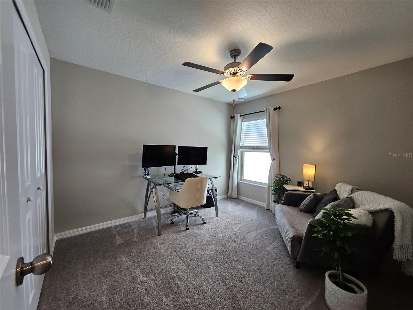
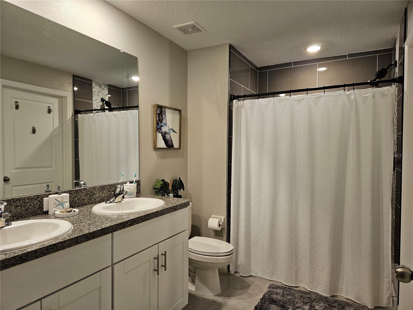
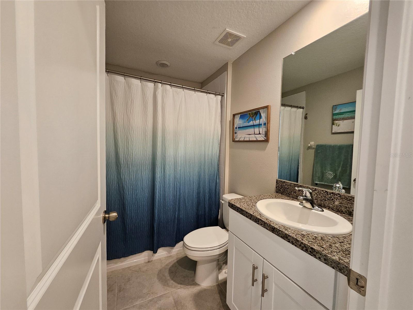
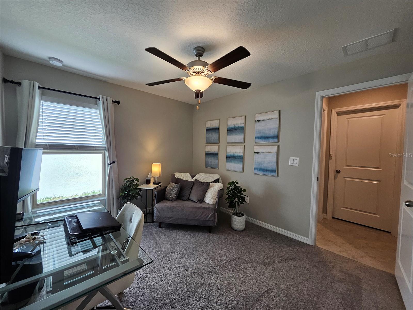
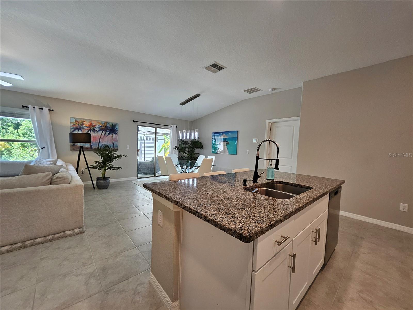
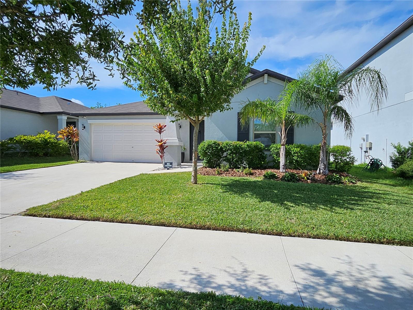
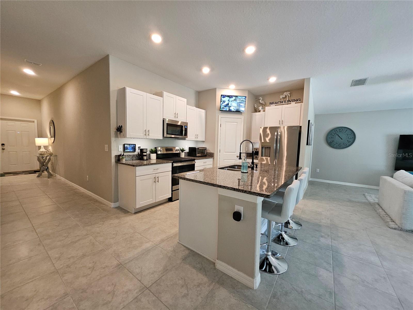
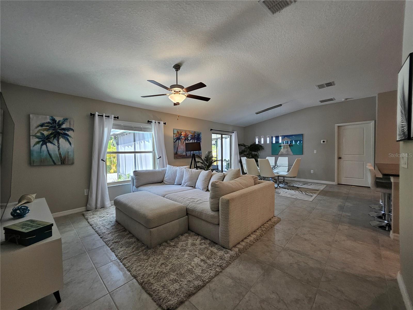
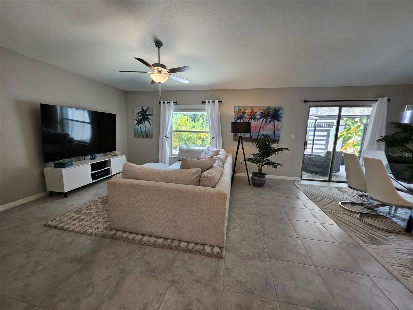
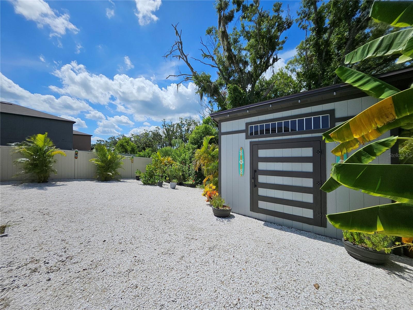
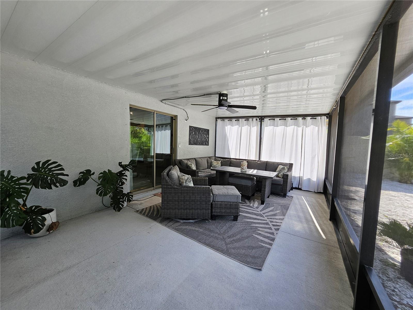
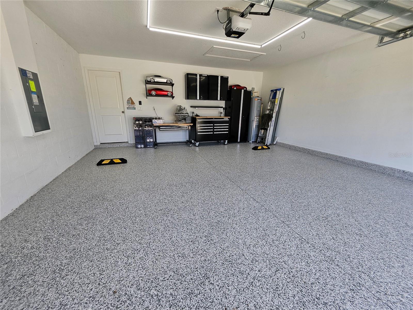
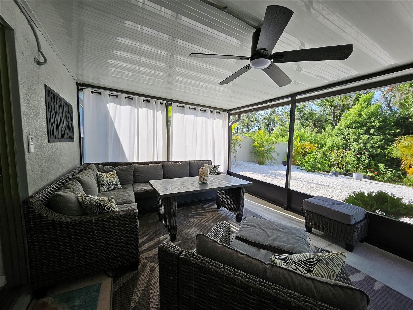
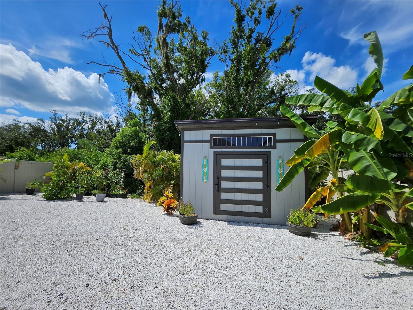
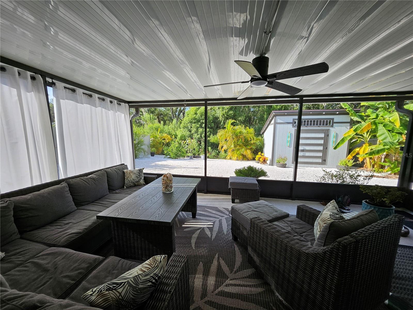
Active
1885 MOON CACTUS CT
$327,927
Features:
Property Details
Remarks
Welcome to this beautiful 3-bedroom, 2-bath home nestled in Ruskin, Florida, with no rear neighbors, giving you plenty of privacy in your backyard oasis. The home features a spacious 2-car garage with an epoxy-coated floor that’s both durable and easy to clean. Inside, you'll find a large kitchen island surrounded by stainless steel appliances, perfect for preparing meals or gathering with friends. The open floor plan seamlessly connects the kitchen, living room, and dining area — all filled with tons of natural light pouring through the windows and sliding glass doors. It’s an ideal space for entertaining or relaxing with family. The primary bedroom offers a generous closet with custom cabinets and ample storage. The separate laundry room includes a newer washer and dryer, with additional cabinet storage above — making chores a little easier. Step outside to the screened-in covered patio, a true standout feature. It’s spacious and perfect for outdoor entertaining, with a ceiling fan to keep you cool while enjoying sunny Florida days with friends and family. The backyard is maintenance-free, with no grass, a fenced yard for privacy, and plenty of room to unwind. Location-wise, you’re in one of the most desirable spots around. Less than 45 minutes away, you can enjoy some of Florida’s most stunning beaches at Anna Maria Island, famous for its breathtaking sunsets. Plus, you’re just 25 minutes from Ellenton Outlets, offering a wide variety of top brands for shopping. Dining options are endless — whether you’re craving a chain restaurant or a cozy mom-and-pop beachside spot, you’ll find it nearby. There’s so much to love about Ruskin, from its friendly community to its beautiful surroundings. Make this home yours today and schedule your showing today!
Financial Considerations
Price:
$327,927
HOA Fee:
156
Tax Amount:
$7329.17
Price per SqFt:
$212.94
Tax Legal Description:
SPENCER CREEK PHASE 2 LOT 87
Exterior Features
Lot Size:
7158
Lot Features:
N/A
Waterfront:
No
Parking Spaces:
N/A
Parking:
N/A
Roof:
Shingle
Pool:
No
Pool Features:
N/A
Interior Features
Bedrooms:
3
Bathrooms:
2
Heating:
Central
Cooling:
Central Air
Appliances:
Dishwasher, Dryer, Microwave, Range, Refrigerator, Washer
Furnished:
No
Floor:
Carpet, Tile
Levels:
One
Additional Features
Property Sub Type:
Single Family Residence
Style:
N/A
Year Built:
2021
Construction Type:
Block, Stucco
Garage Spaces:
Yes
Covered Spaces:
N/A
Direction Faces:
North
Pets Allowed:
No
Special Condition:
None
Additional Features:
Lighting, Sidewalk, Sliding Doors, Storage
Additional Features 2:
No Short-Term Rentals Allowed
Map
- Address1885 MOON CACTUS CT
Featured Properties