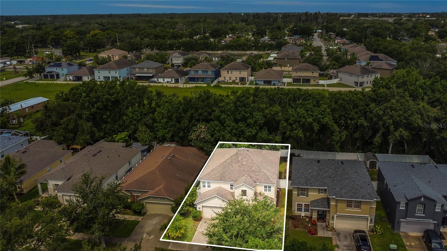
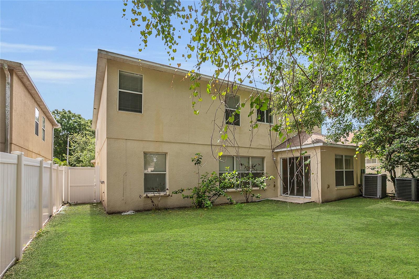
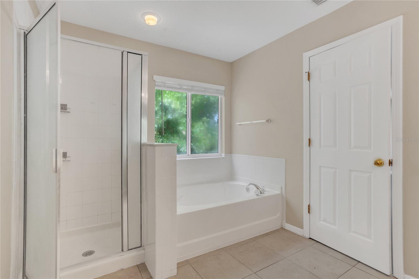
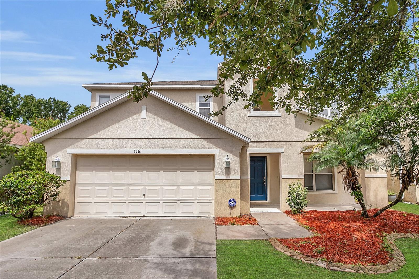
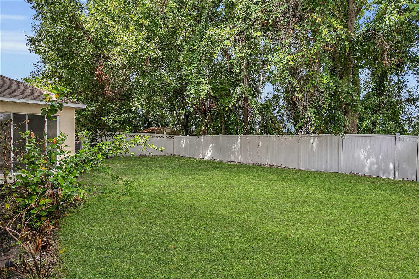
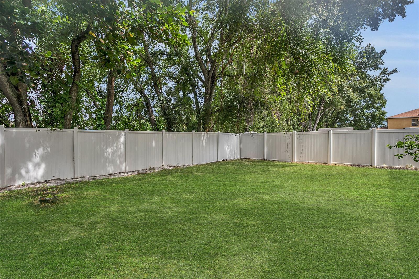

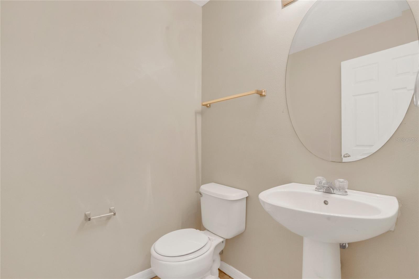

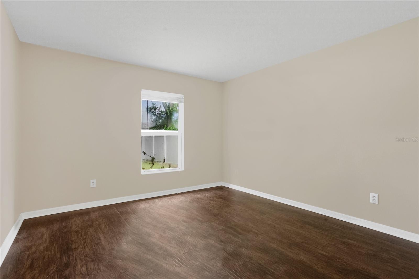
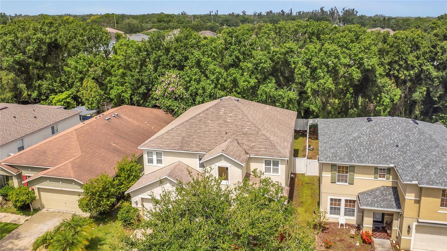

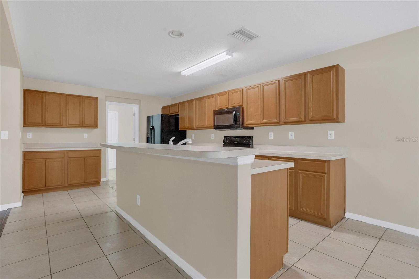
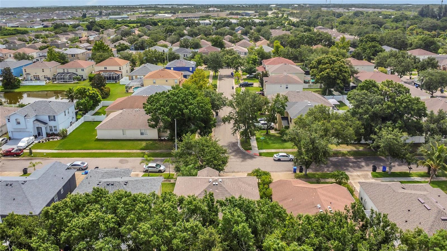
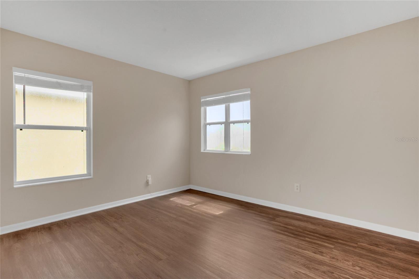
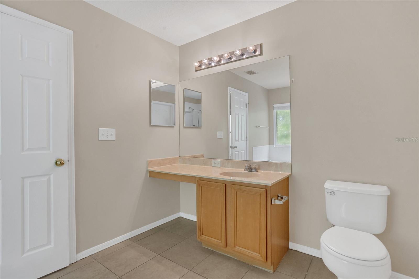

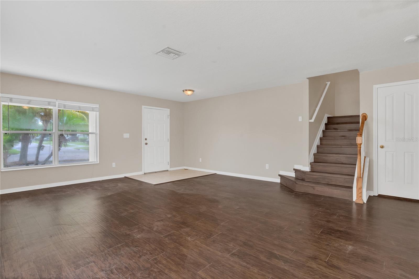
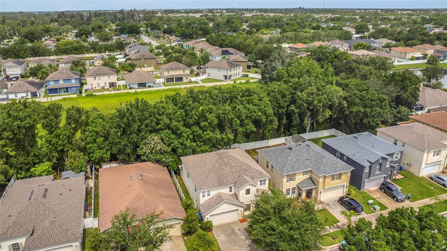
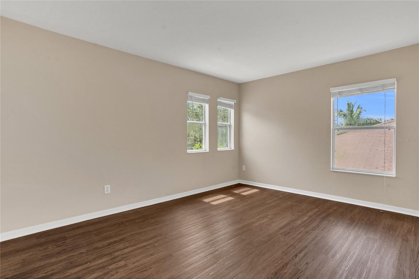
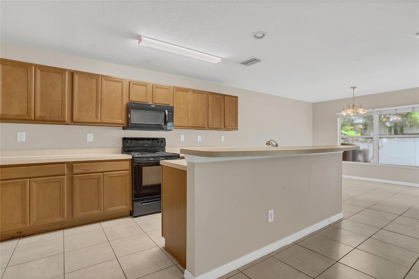
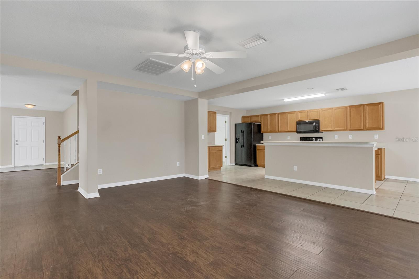
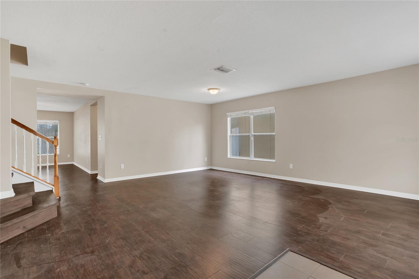
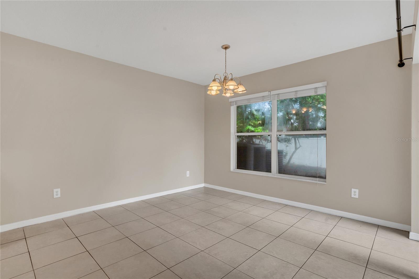
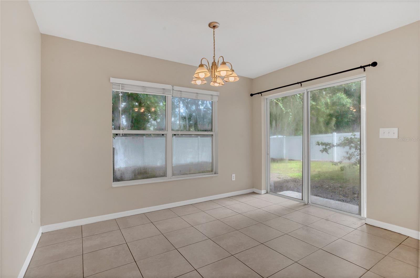
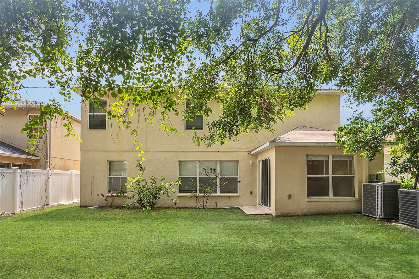
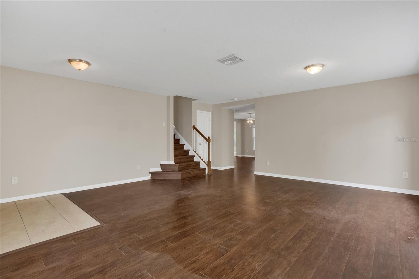
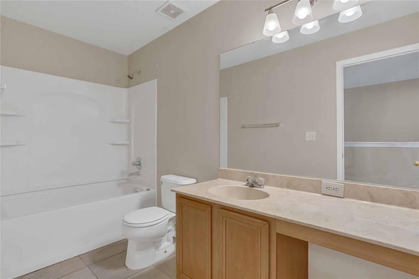
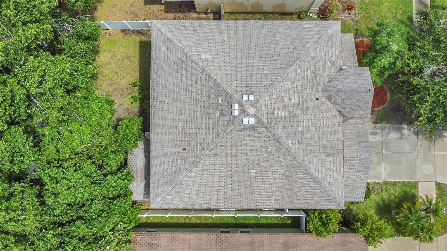
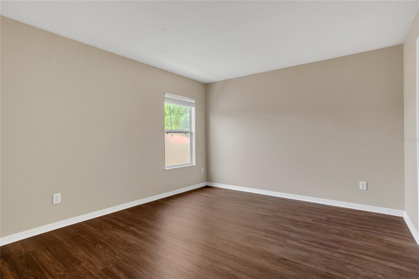
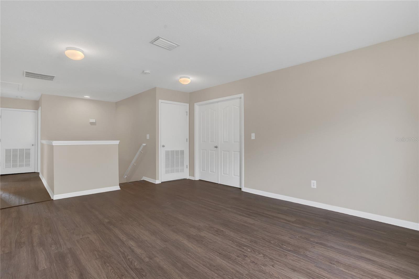
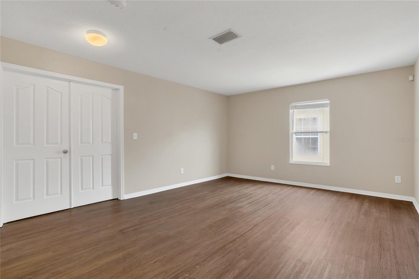
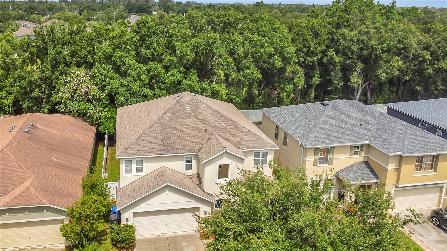
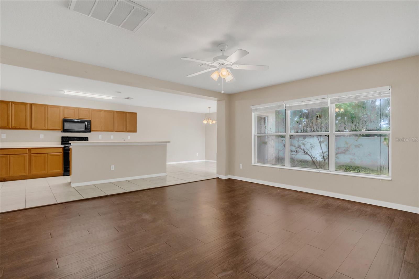
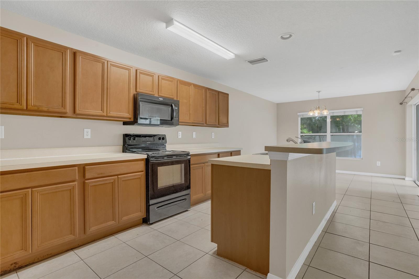
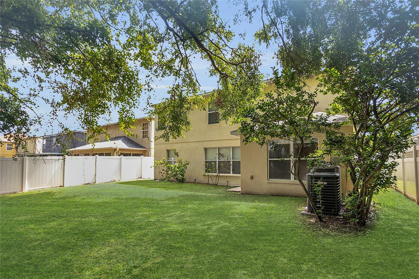
Active
316 CRICHTON ST
$349,900
Features:
Property Details
Remarks
Back on the market with a brand new roof, a/c and water heater! No insurance drama here!! Take advantage of a seller paid promo! Seller offers a $6,998 credit toward closing costs and prepaid items, including a possible rate buy down, on any full price offer accepted by 10/31/25. Don’t miss this fantastic opportunity to own a spacious 4-bedroom, 2.5-bathroom home with a 2-car garage in the desirable Blackstone community! This impressive two-story home offers over 3,000 square feet of living space with a large open floor plan perfect for both everyday living and entertaining. The first floor features dual living areas, a formal dining room, and a versatile den off the family room—ideal for a home office, playroom, or hobby space. Upstairs, a generous loft provides plenty of room for movie nights, games, or a cozy lounge area. The spacious master suite is filled with natural light and includes a huge walk-in closet, relaxing garden tub, and separate shower. Three additional bedrooms and a full bathroom complete the second floor, offering ample space for family and guests. Blackstone has no CDD fees and is ideally located within walking distance to Thompson Elementary School, with Lennard High School and HCC also nearby. The home’s prime location keeps parks, hospitals, theaters, and aquatic preserves within a few miles, and I-75 is less than 2.5 miles away for easy commuting. Schedule your showing today and make this wonderful home yours!
Financial Considerations
Price:
$349,900
HOA Fee:
736
Tax Amount:
$5702
Price per SqFt:
$113.53
Tax Legal Description:
BLACKSTONE AT BAY PARK LOT 8 BLOCK C
Exterior Features
Lot Size:
5500
Lot Features:
N/A
Waterfront:
No
Parking Spaces:
N/A
Parking:
N/A
Roof:
Shingle
Pool:
No
Pool Features:
N/A
Interior Features
Bedrooms:
4
Bathrooms:
3
Heating:
Central
Cooling:
Central Air
Appliances:
Dishwasher, Disposal, Microwave, Range
Furnished:
No
Floor:
Laminate, Tile
Levels:
Two
Additional Features
Property Sub Type:
Single Family Residence
Style:
N/A
Year Built:
2006
Construction Type:
Block, Stucco
Garage Spaces:
Yes
Covered Spaces:
N/A
Direction Faces:
East
Pets Allowed:
Yes
Special Condition:
None
Additional Features:
Sidewalk
Additional Features 2:
Buyer to verify with HOA.
Map
- Address316 CRICHTON ST
Featured Properties