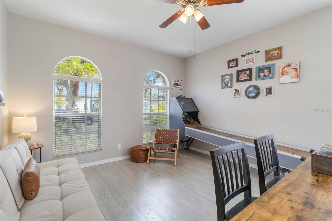
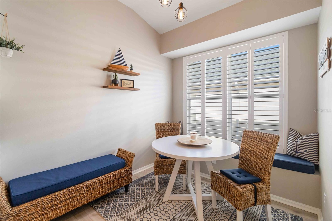
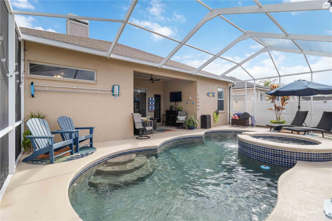
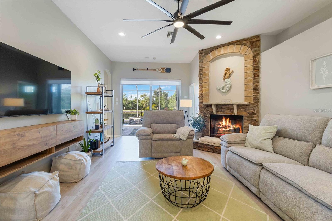
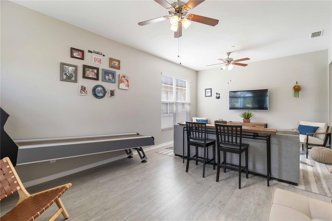
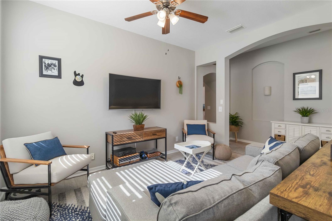
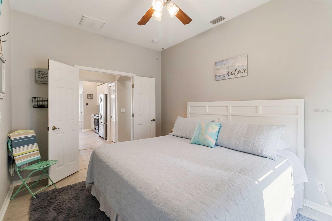
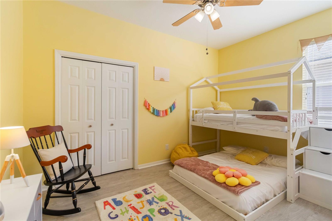
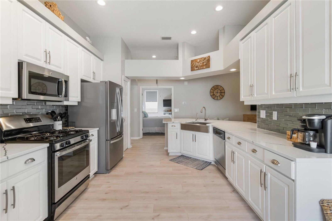
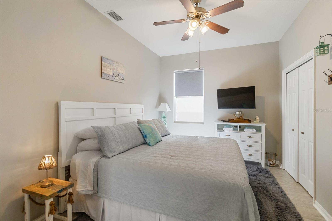
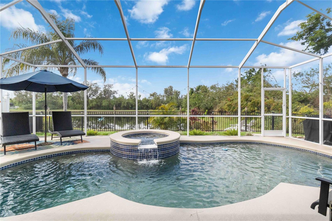
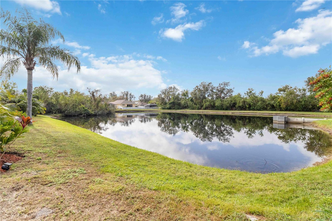
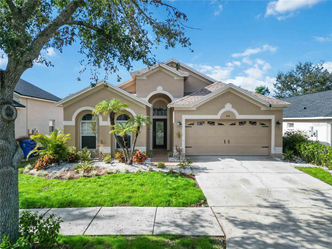
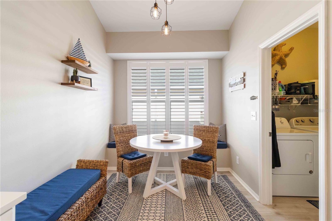
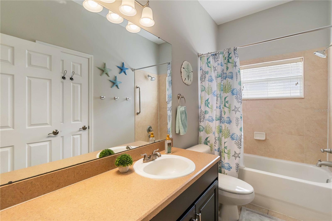
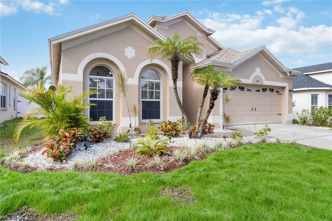
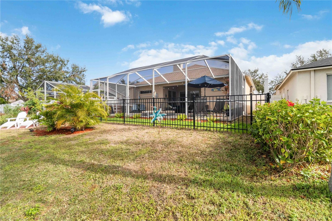
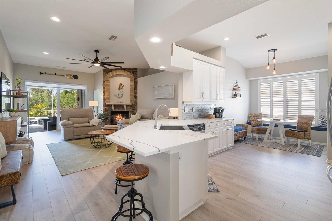
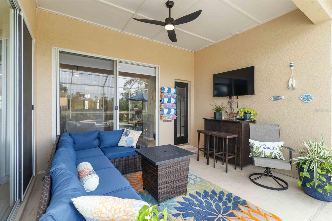
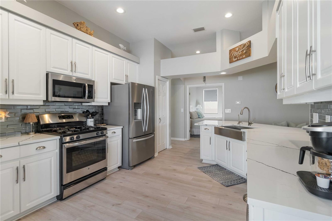
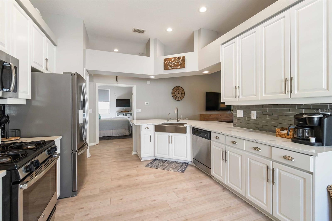
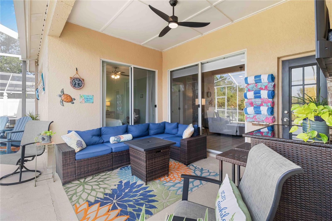
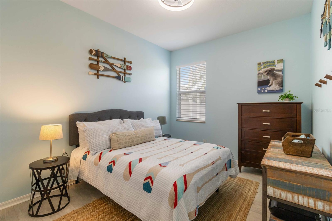
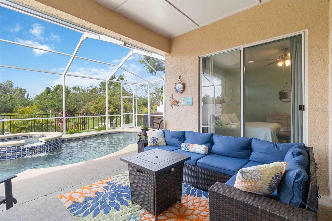
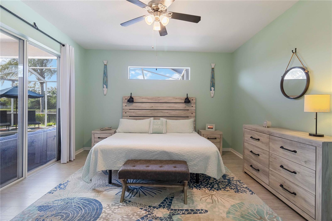
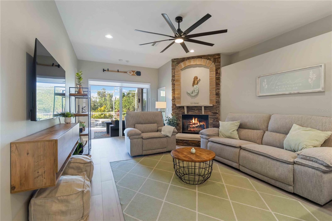
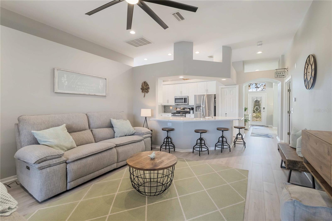
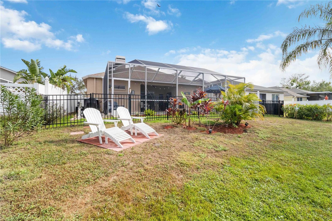
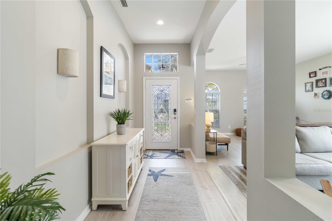
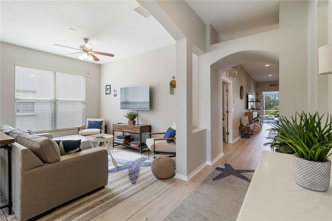
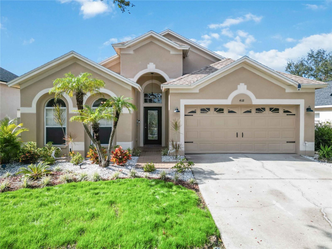
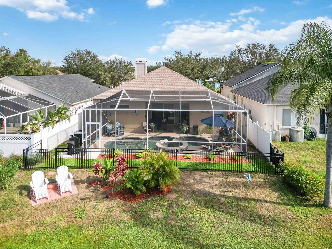
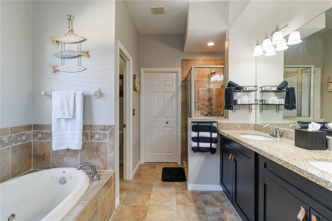
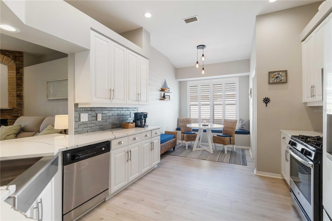
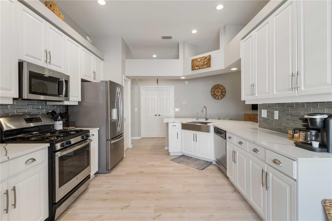
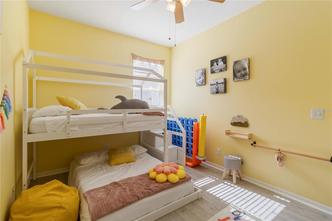
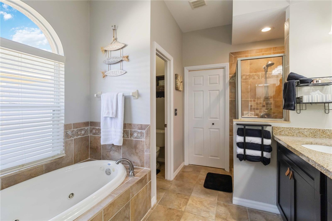
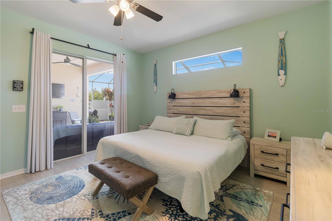
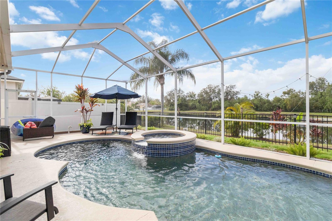
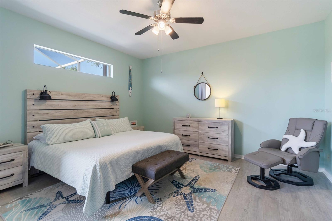
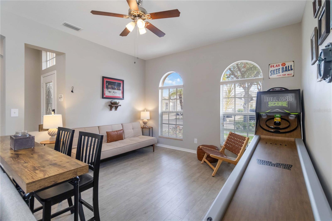
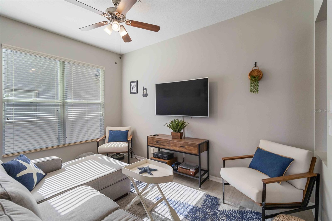
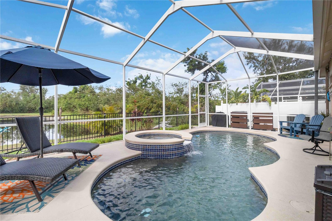
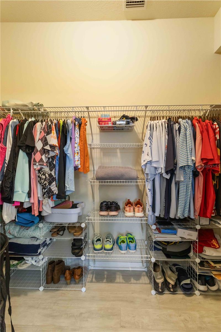
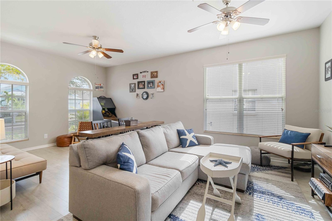
Active
408 DELWOOD BRECK ST
$450,000
Features:
Property Details
Remarks
Relax in your Adirondack chair while taking in the serene pond views and picturesque southern skies from the backyard of this updated 4-bedroom, 2-bathroom home. Offering 2,168 square feet of thoughtfully designed living space, this home includes dual living rooms, providing flexibility for entertaining, a family room, or a quiet retreat. The open layout features a refreshed kitchen with wood cabinets, stainless steel appliances, quartz countertops, a backsplash, plantation shutters, a Culligan water filtration system, a breakfast bar, and a built-in dining bench. Newly installed luxury vinyl flooring and a propane fireplace create a warm and inviting atmosphere throughout the main living areas. The generously sized bedrooms provide plenty of closet space, while the master suite includes a walk-in closet, dual sinks, a granite vanity, a garden tub, and a separate shower. The living room opens seamlessly to the outdoor space, where you’ll find an extended lanai, a heated pool, and a spa—perfect for year-round relaxation and entertaining. The freshly seeded and aerated lawn adds to the home’s appeal, offering a peaceful spot to enjoy nature. Updates include a new washer (2024), a pool heater (2023), a pool pump and filter (2022), pool resurfacing, and a roof replacement (2021). Located near US Hwy 41 and I-75, this home is close to St. Joseph’s Hospital, the Moffitt Institute, Brandon Mall, Ellenton Outlet Mall, and a variety of restaurants and shopping. Downtown Tampa and beautiful Gulf beaches are just a short drive away. With no CDD fees and low HOA fees, this home is a must-see. Call today to schedule your in-person or virtual tour!
Financial Considerations
Price:
$450,000
HOA Fee:
97
Tax Amount:
$6605
Price per SqFt:
$207.56
Tax Legal Description:
COVINA AT BAY PARK LOT 3 BLOCK 8
Exterior Features
Lot Size:
5500
Lot Features:
N/A
Waterfront:
Yes
Parking Spaces:
N/A
Parking:
N/A
Roof:
Shingle
Pool:
Yes
Pool Features:
Heated, In Ground
Interior Features
Bedrooms:
4
Bathrooms:
2
Heating:
Electric
Cooling:
Central Air
Appliances:
Dishwasher, Disposal, Dryer, Electric Water Heater, Ice Maker, Microwave, Range, Refrigerator, Water Filtration System
Furnished:
No
Floor:
Laminate, Tile, Wood
Levels:
One
Additional Features
Property Sub Type:
Single Family Residence
Style:
N/A
Year Built:
2006
Construction Type:
Block
Garage Spaces:
Yes
Covered Spaces:
N/A
Direction Faces:
East
Pets Allowed:
Yes
Special Condition:
None
Additional Features:
Sidewalk, Sliding Doors
Additional Features 2:
N/A
Map
- Address408 DELWOOD BRECK ST
Featured Properties