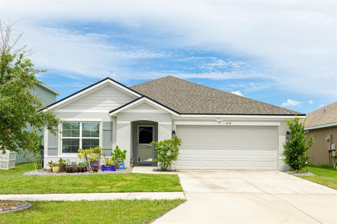
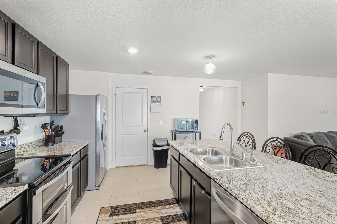
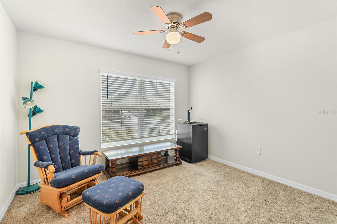
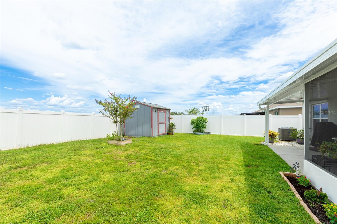
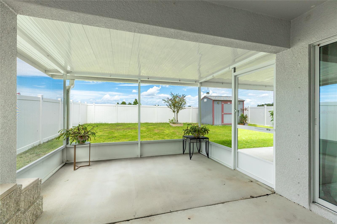
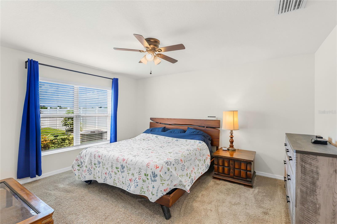
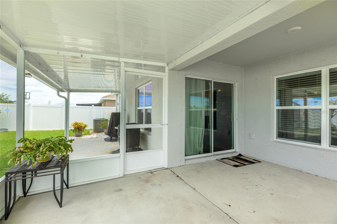
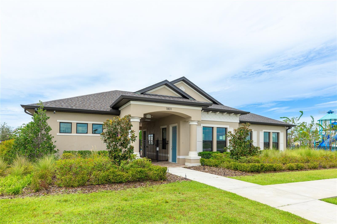
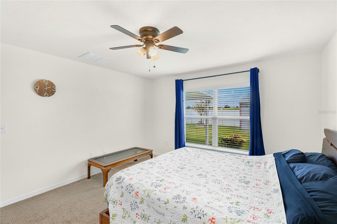
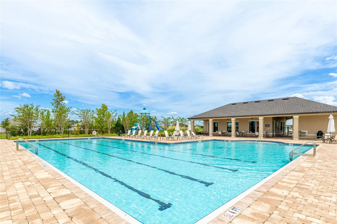
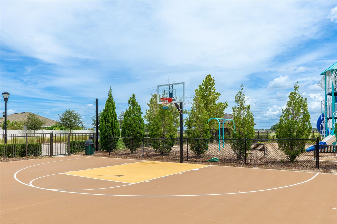
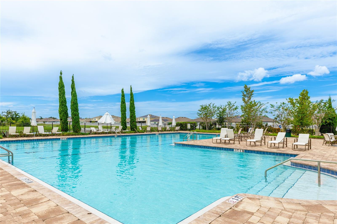
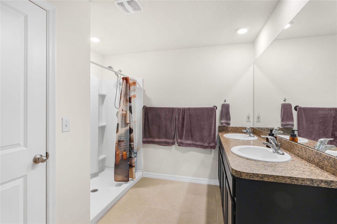
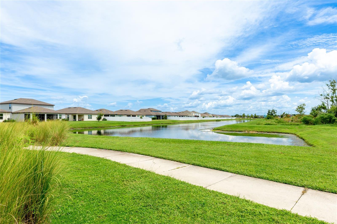
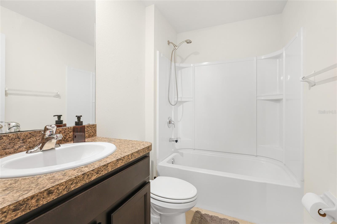
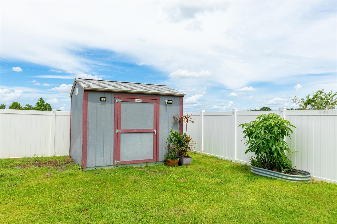
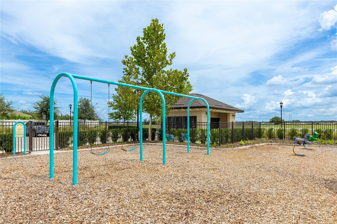
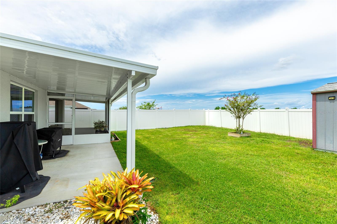
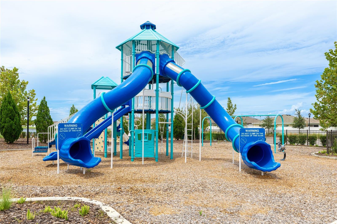
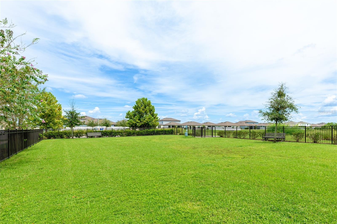
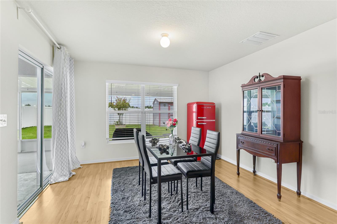
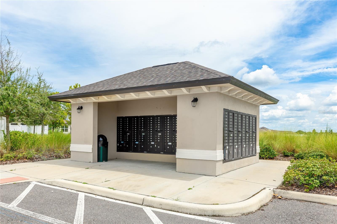
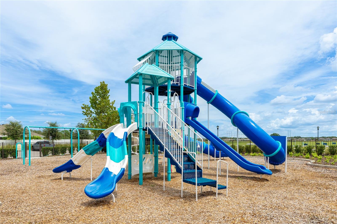
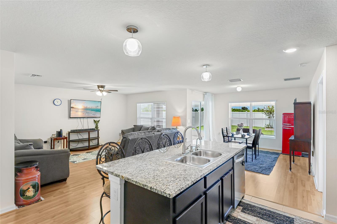
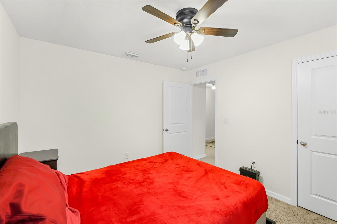
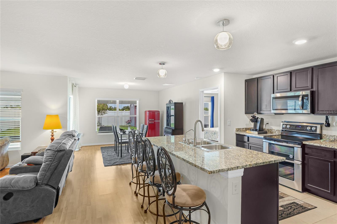
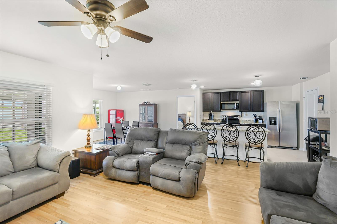
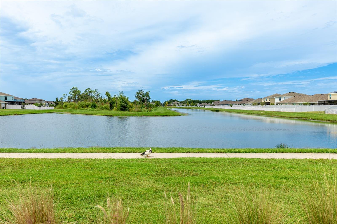
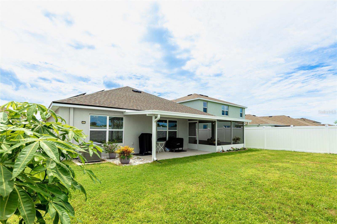
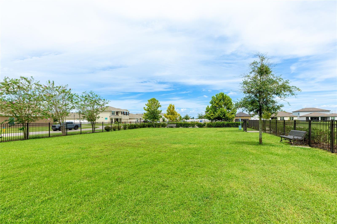
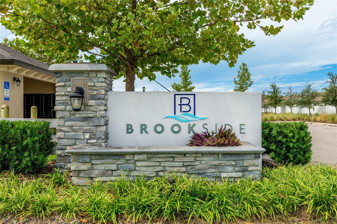
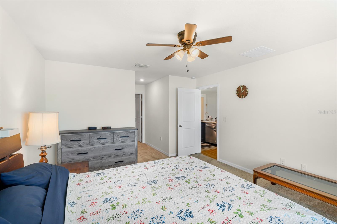
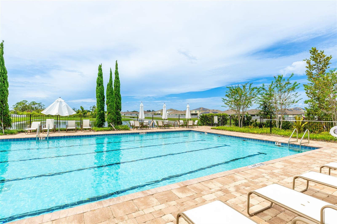
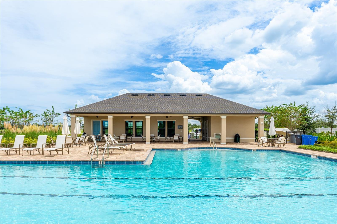
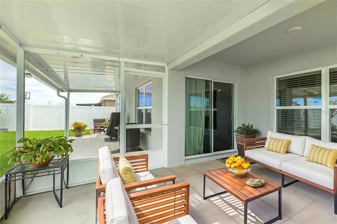
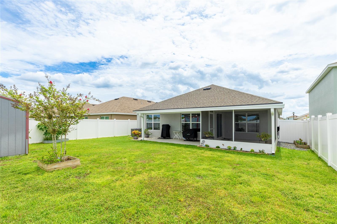
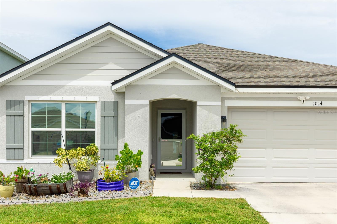
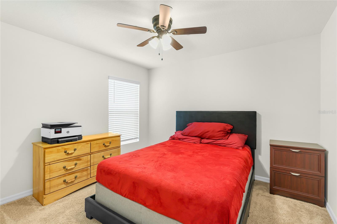
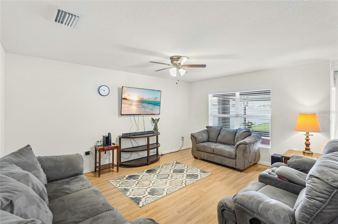
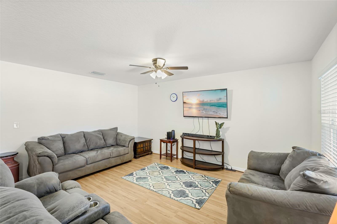
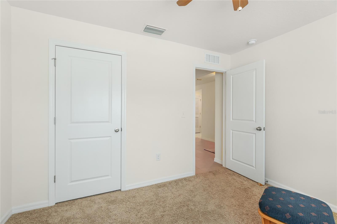
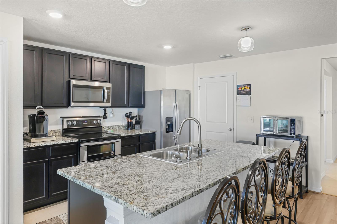
Active
1014 COASTAL HAMMOCK AVE
$310,000
Features:
Property Details
Remarks
This home truly has it all with a brand new roof installed in August 2025 and leased solar panels with battery backup for just $123/month, giving the current owners a zero electric bill. Offering nearly 1,700 sq ft of living space with 3 bedrooms and 2 bathrooms, this Brookside Estates home blends efficiency, style, and comfort. The open-concept floor plan features a spacious kitchen with granite countertops, stainless steel appliances, a large pantry, and a breakfast bar island overlooking the light-filled dining and family rooms. The private primary suite includes a walk-in closet and dual vanity bath, while two additional bedrooms provide flexibility for guests, family, or a home office. Additional upgrades include plantation shutters, hurricane shutters, a whole-house water softener, reverse osmosis system in the kitchen, and a full-yard irrigation system not typically found in this community. Step outside to enjoy Florida living at its best with an extended screened lanai and fully fenced backyard complete with a storage shed, ideal for entertaining, gardening, or relaxing in privacy. Brookside Estates offers excellent amenities including a pool, clubhouse, playground, basketball court, dog park, and walking trails around peaceful ponds. The convenient Ruskin location places you near waterfront dining, marinas, shopping, and daily conveniences, with easy access to I-75 for quick commutes to Tampa, St. Pete, or Sarasota. **THIS PROPERTY QUALIFIES FOR A 1% LENDER INCENTIVE IF USING PREFERRED LENDER. INQUIRE FOR MORE DETAILS.**
Financial Considerations
Price:
$310,000
HOA Fee:
84.45
Tax Amount:
$7848.23
Price per SqFt:
$184.96
Tax Legal Description:
BROOKSIDE ESTATES PHASE 1 AND 2 LOT 14 BLOCK 5
Exterior Features
Lot Size:
6000
Lot Features:
Cleared, In County, Landscaped, Sidewalk, Paved
Waterfront:
No
Parking Spaces:
N/A
Parking:
Driveway, Garage Door Opener
Roof:
Shingle
Pool:
No
Pool Features:
N/A
Interior Features
Bedrooms:
3
Bathrooms:
2
Heating:
Central, Electric
Cooling:
Central Air
Appliances:
Dishwasher, Disposal, Dryer, Kitchen Reverse Osmosis System, Microwave, Range, Refrigerator, Washer, Water Softener
Furnished:
No
Floor:
Carpet, Tile
Levels:
One
Additional Features
Property Sub Type:
Single Family Residence
Style:
N/A
Year Built:
2020
Construction Type:
Block, Stucco
Garage Spaces:
Yes
Covered Spaces:
N/A
Direction Faces:
South
Pets Allowed:
No
Special Condition:
None
Additional Features:
Lighting, Rain Gutters, Sidewalk, Sliding Doors
Additional Features 2:
*HOA information to be verified by buyer/buyer’s agent.
Map
- Address1014 COASTAL HAMMOCK AVE
Featured Properties