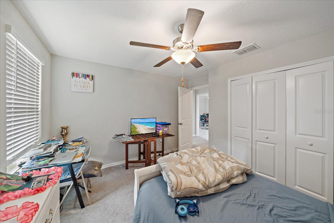
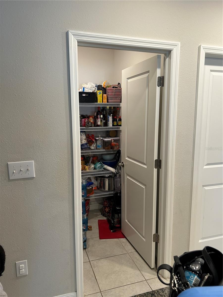
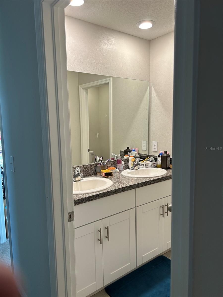
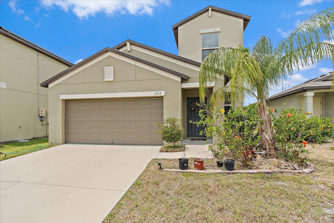

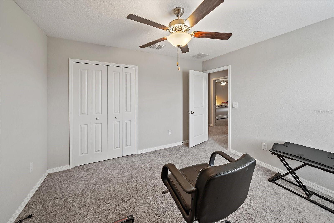
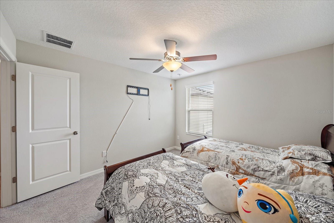
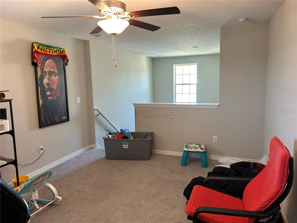
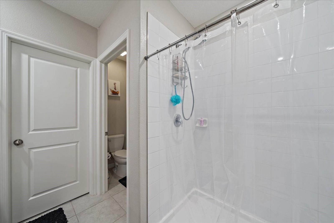
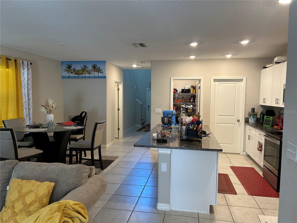
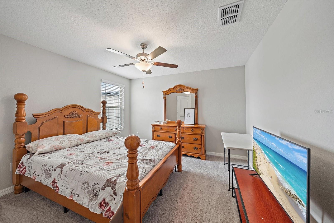
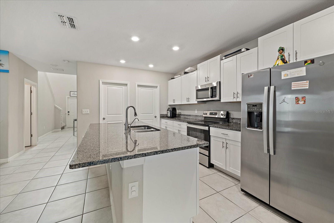
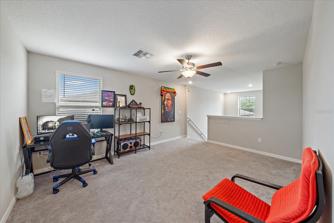
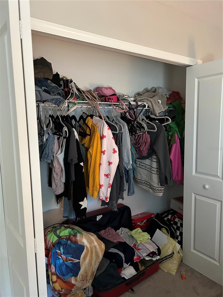
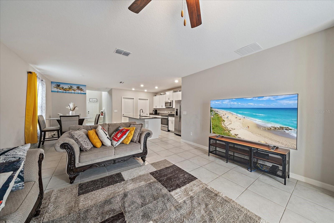
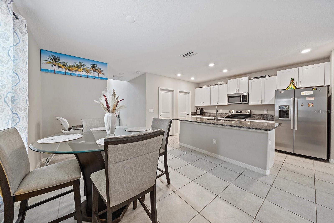
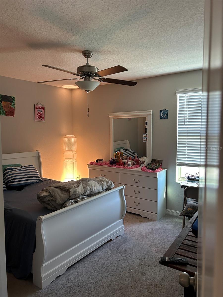
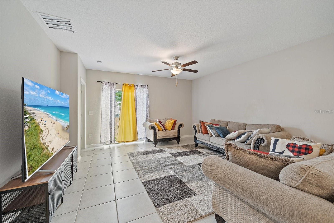
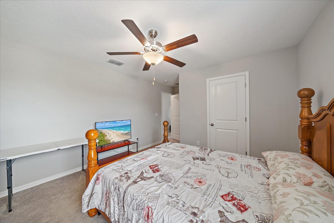
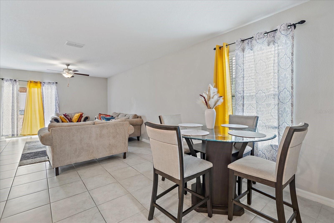
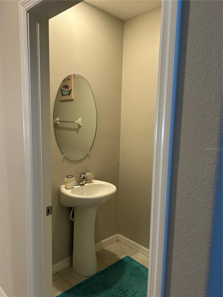
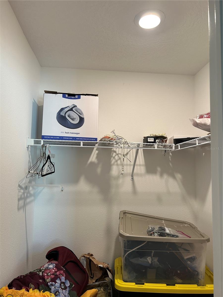
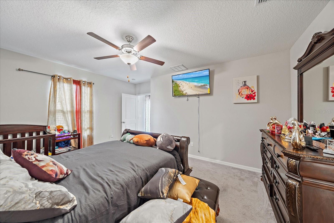
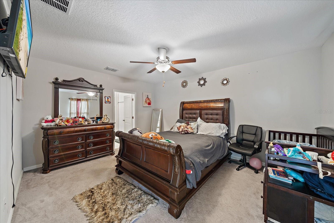
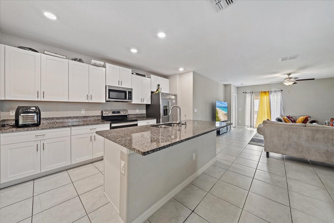
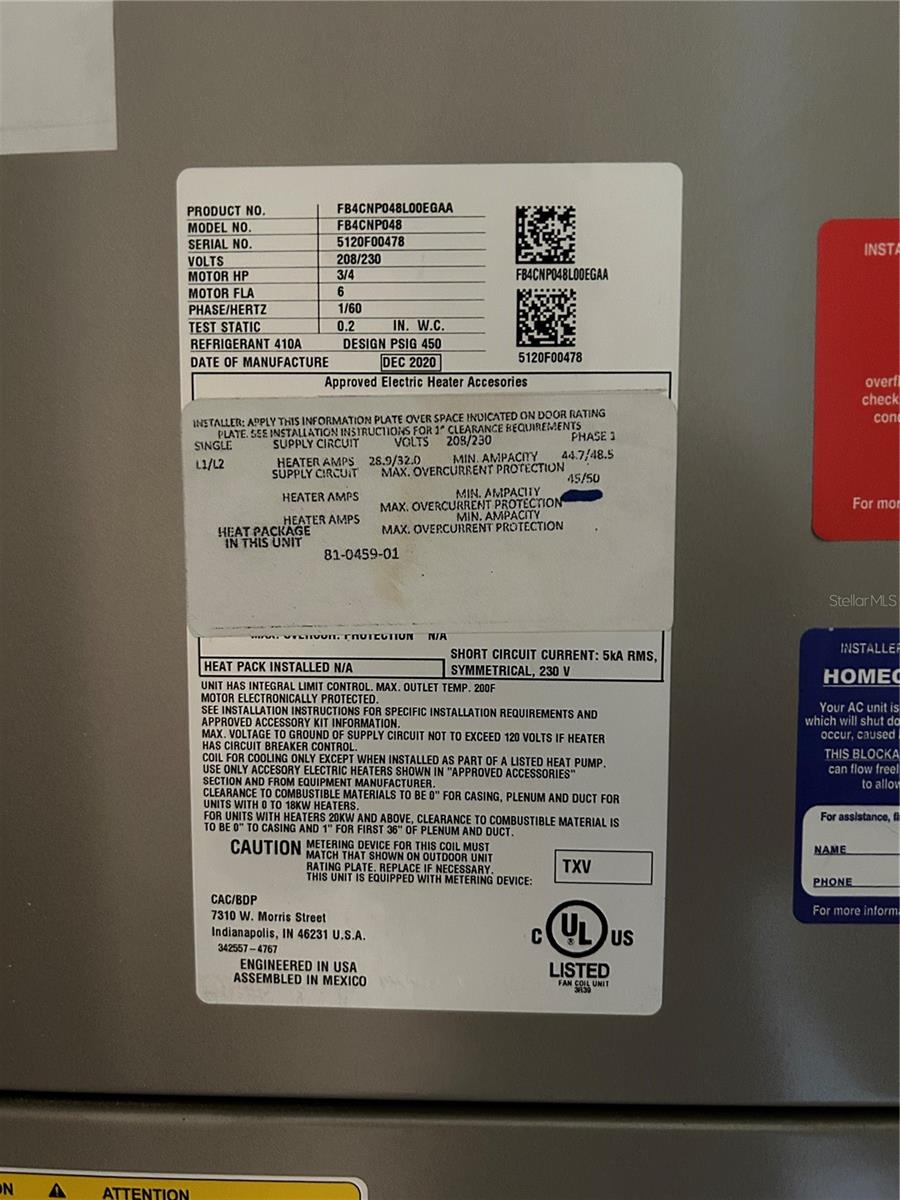
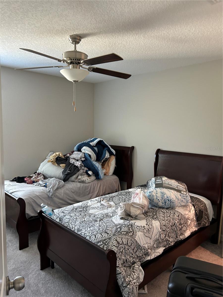
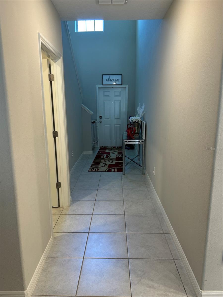
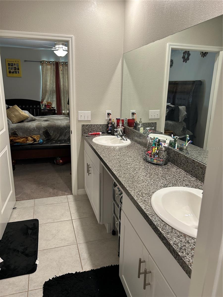
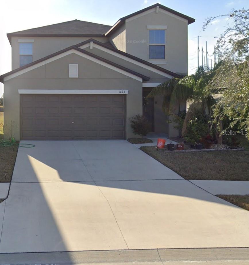
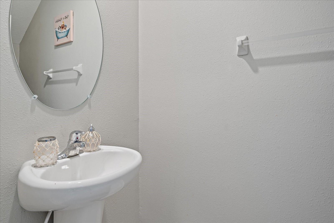
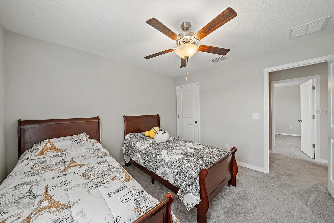
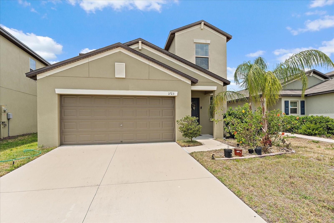
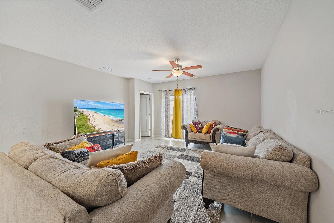
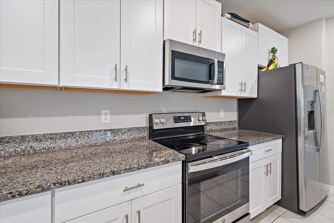
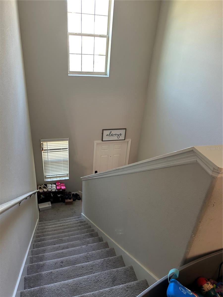
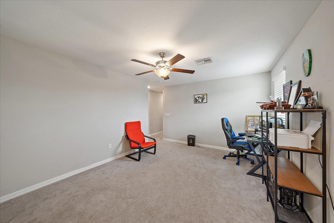
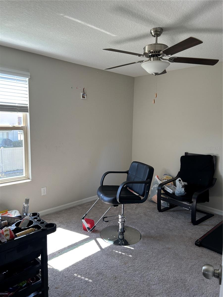
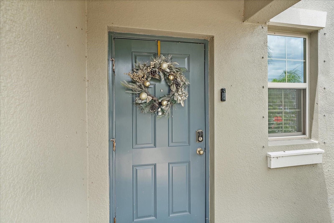
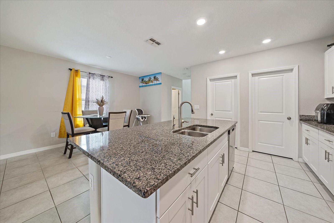

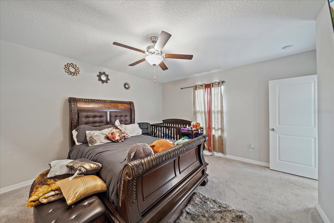
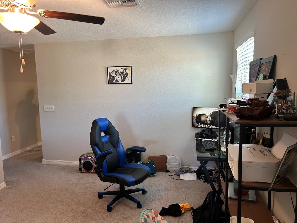
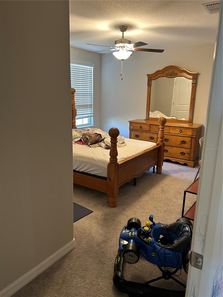
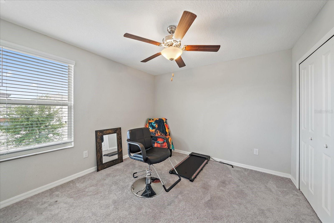
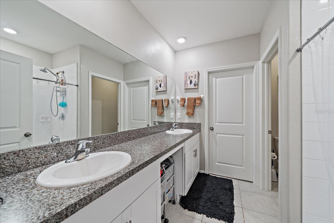
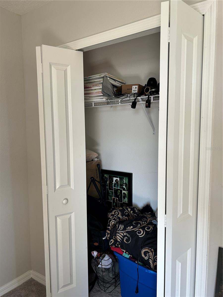
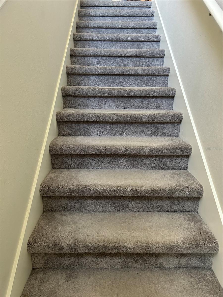
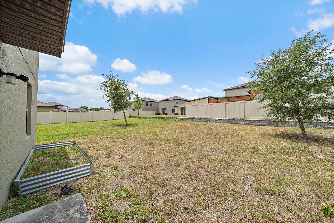
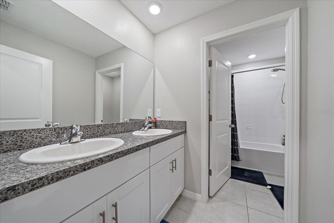
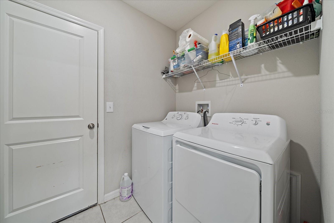
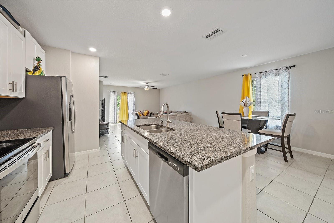
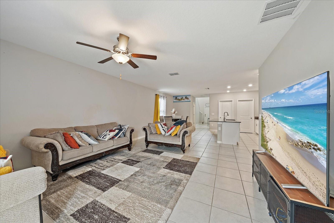
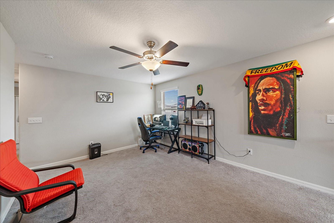
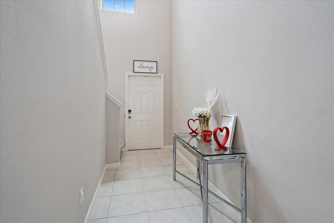
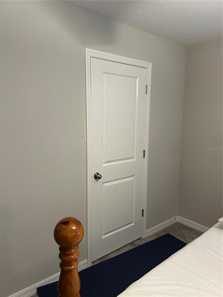
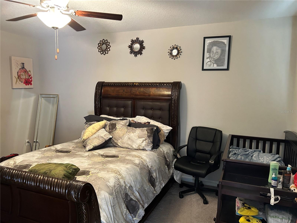
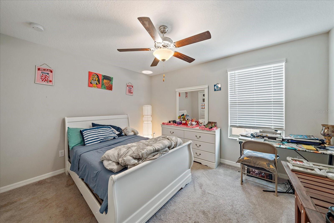
Active
1723 FRED IVES ST
$360,000
Features:
Property Details
Remarks
Welcome to your new home in Spencer Creek. This move-in ready two-story residence, built in 2021, offers two floors, five bedrooms, three bathrooms, and over 2,400 square feet of thoughtfully designed living space. The open layout provides a spacious environment ideal for both entertaining and everyday living. The modern kitchen features solid surface countertops, stainless steel appliances, and a large central island that connects seamlessly to the great room. The primary suite includes a walk-in closet, dual sinks, and a walk-in shower, while the additional bedrooms are well-sized and share a full guest bathroom. A two-car garage and ample storage space add convenience throughout the home. Outside, enjoy a fenced backyard, covered porch, and professionally maintained landscaping that adds to the curb appeal. Located in the desirable Spencer Creek neighborhood, residents enjoy access to community amenities including a pool, basketball court, and playground. The home is ideally situated near I-75, US-301, and US-41, offering easy commutes to Tampa, St. Petersburg, and Bradenton. Nearby points of interest include Hillsborough Community College, the new Moffitt Cancer Center, Amazon Distribution Center, local beaches, parks, and shopping outlets. With energy-efficient construction, a low HOA, and no CDD fees, this home provides both comfort and long-term value. Contact your real estate professional today to schedule a private showing.
Financial Considerations
Price:
$360,000
HOA Fee:
156
Tax Amount:
$8303
Price per SqFt:
$149.07
Tax Legal Description:
SPENCER CREEK PHASE 1 LOT 349
Exterior Features
Lot Size:
5434
Lot Features:
N/A
Waterfront:
No
Parking Spaces:
N/A
Parking:
N/A
Roof:
Shingle
Pool:
No
Pool Features:
N/A
Interior Features
Bedrooms:
5
Bathrooms:
3
Heating:
Electric
Cooling:
Central Air
Appliances:
Dishwasher, Dryer, Microwave, Range, Refrigerator, Washer, Water Filtration System
Furnished:
Yes
Floor:
Carpet, Tile
Levels:
One
Additional Features
Property Sub Type:
Townhouse
Style:
N/A
Year Built:
2021
Construction Type:
Block, Stucco
Garage Spaces:
Yes
Covered Spaces:
N/A
Direction Faces:
East
Pets Allowed:
Yes
Special Condition:
None
Additional Features:
Lighting, Sidewalk
Additional Features 2:
PLEASE CONTACT ASSOCIATION FOR RULES AND REGULATIONS. IT IS THE BUYER AND BUYER'S AGENT RESPONSABILITYTO REVIEW ALL HOA RULES AND REGULATIONS PRIOR TO CLOSING.
Map
- Address1723 FRED IVES ST
Featured Properties