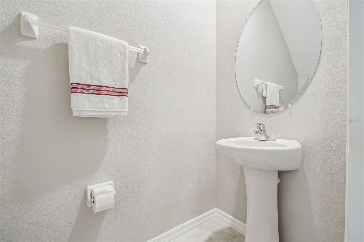
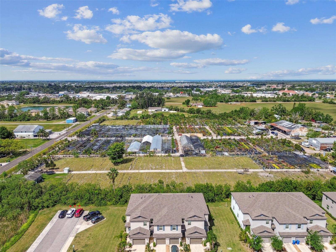
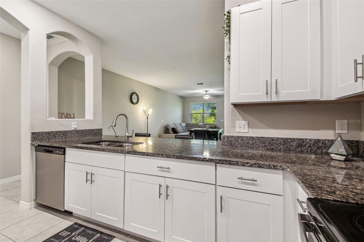
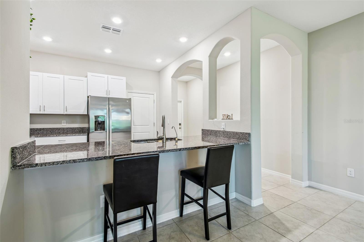
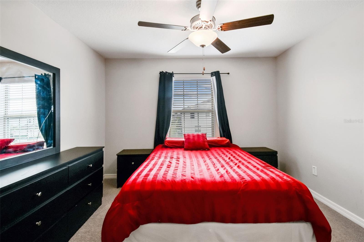
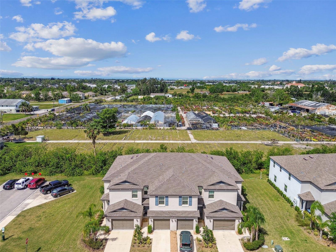
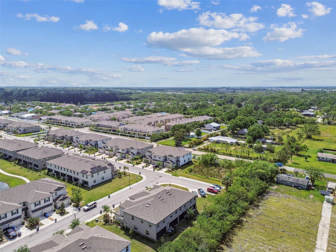
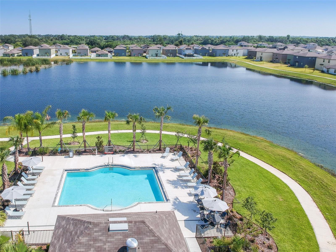
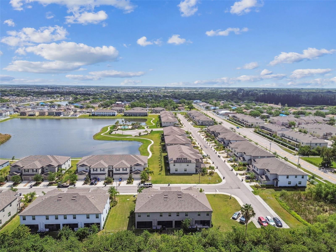
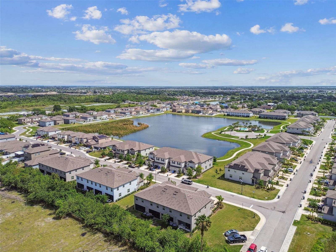
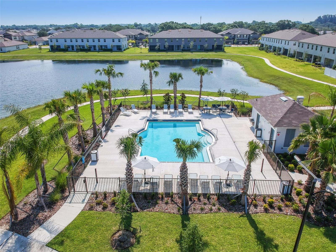
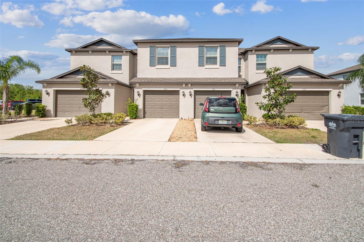
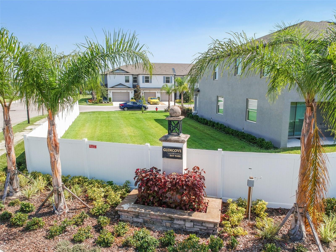
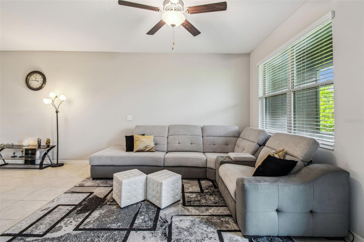
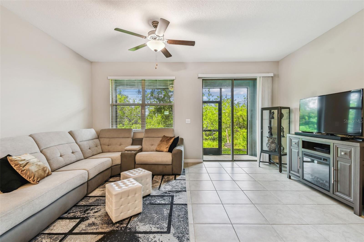
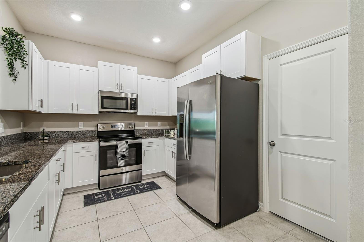
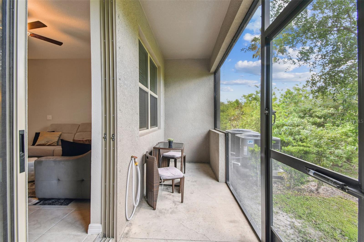
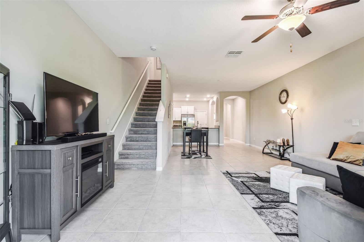
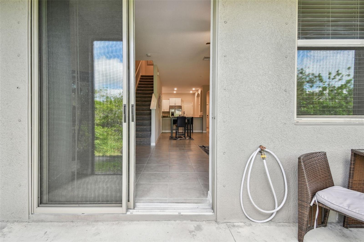
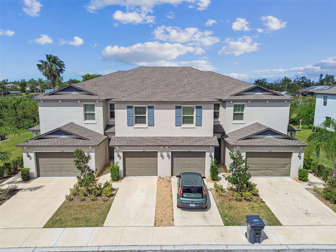
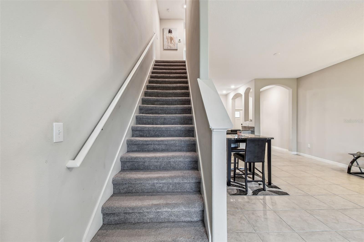
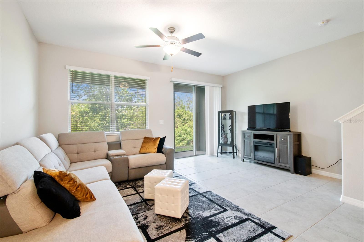
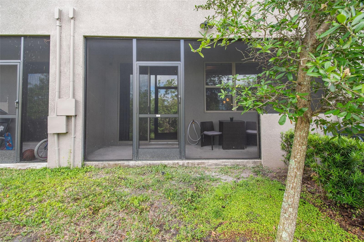
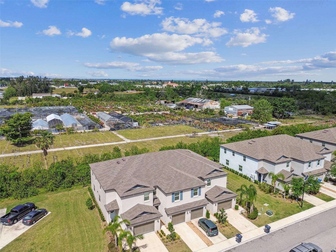
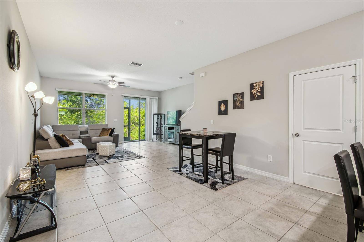
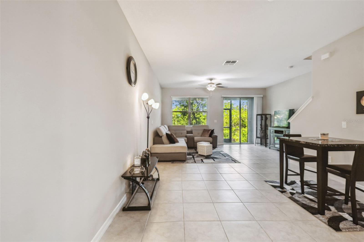
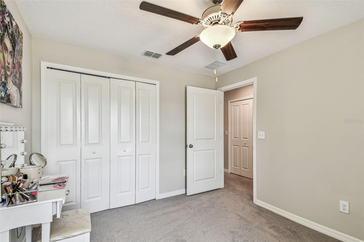
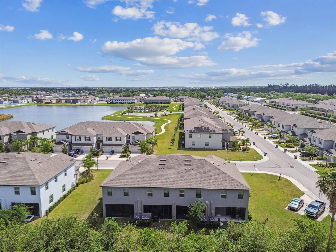
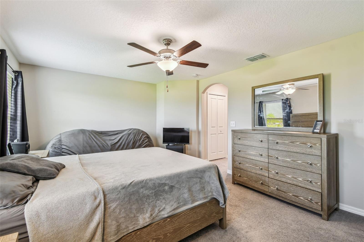
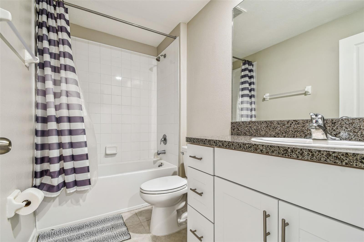
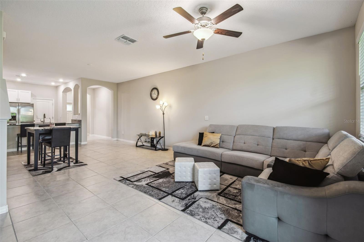
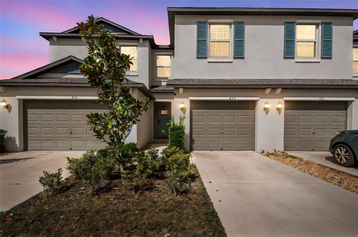
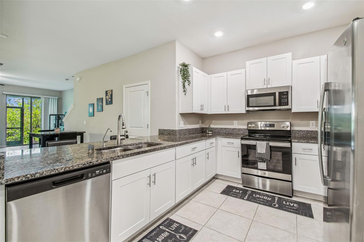
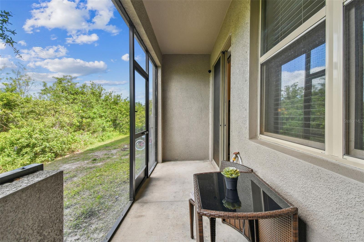
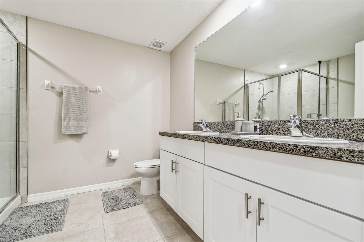
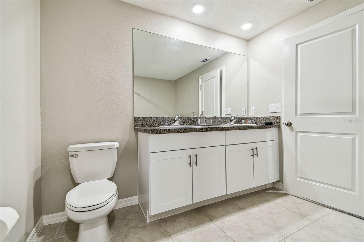
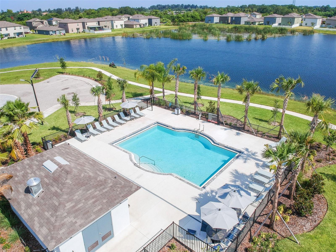
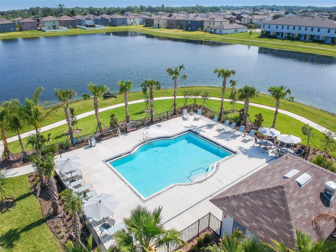
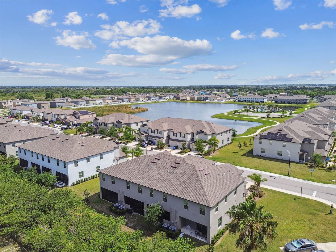
Active
633 ROYAL EMPRESS DR
$265,900
Features:
Property Details
Remarks
This townhouse is eligible for USDA financing (0% down payment if qualifying). NO CDD, LOW HOA! Built in 2021, this home boasts a modern, functional, and inviting design with a perfect blend of style and functionality. The open floor plan creates a spacious and airy atmosphere on the first floor, giving the space a contemporary feel as you enter. A spacious half bathroom is conveniently located on the first floor for guests. The kitchen features elegant granite countertops and stainless steel appliances, providing luxury and durability. The eating space is perfect for cooking and entertaining. There's a cozy eating space within the kitchen, ideal for casual meals or family gatherings. The kitchen is outfitted with beautiful granite countertops and stainless steel appliances, Upstairs, you'll find three well-sized bedrooms offering ample space and natural light. The master bedroom includes its en-suite bathroom, providing a private retreat. The other two bedrooms share a full bathroom, making it ideal for family, guests, or a home office. Additional features include a one-car garage with storage space. At the rear, you'll find a screened lanai, perfect for enjoying outdoor moments without the hassle of insects. It's an ideal spot for relaxation or entertaining guests. The home is designed to be both stylish and practical, blending modern amenities with cozy, comfortable living spaces.
Financial Considerations
Price:
$265,900
HOA Fee:
228
Tax Amount:
$3560
Price per SqFt:
$148.05
Tax Legal Description:
GLENCOVE AT BAY PARK LOT 2 BLOCK 39
Exterior Features
Lot Size:
1350
Lot Features:
Flood Insurance Required, FloodZone, Sidewalk, Paved
Waterfront:
No
Parking Spaces:
N/A
Parking:
Driveway, Garage Door Opener
Roof:
Shingle
Pool:
No
Pool Features:
N/A
Interior Features
Bedrooms:
3
Bathrooms:
3
Heating:
Central, Electric, Heat Pump
Cooling:
Central Air
Appliances:
Dishwasher, Disposal, Dryer, Electric Water Heater, Microwave, Range, Refrigerator, Washer
Furnished:
Yes
Floor:
Carpet, Ceramic Tile
Levels:
Two
Additional Features
Property Sub Type:
Townhouse
Style:
N/A
Year Built:
2021
Construction Type:
Block, Stucco
Garage Spaces:
Yes
Covered Spaces:
N/A
Direction Faces:
Northeast
Pets Allowed:
No
Special Condition:
None
Additional Features:
Hurricane Shutters, Private Mailbox, Sidewalk, Sliding Doors
Additional Features 2:
Buyers are to review restrictions and regulations with the HOA.
Map
- Address633 ROYAL EMPRESS DR
Featured Properties