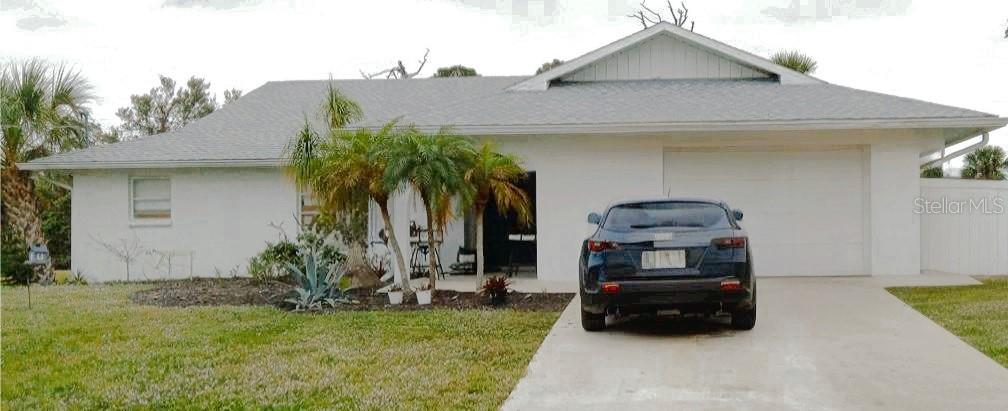
Active
5 MARK TWAIN LN
$312,000
Features:
Property Details
Remarks
Located in golf community. Residents can fish in the canals, play tennis in the Rotonda Community Park and Preserve or boat from the marina, approximately 1 mile away, off Rotonda Circle. There are restaurants and a convenience store within a mile and a half. A grocery store, hardware store and Post Office within 3 miles. The back yard is frequented by assorted birds including herons, cranes, hawks, whistling ducks, cardinals, sparrows and hummingbirds that can be obser from the large rear lanai. From the lanai there are three Full opening sliding glass doors. One to the master suite, one to the living room and one to the kitchen/ dining area. This is a split plan custom built home. From the large covered entry you walk in to the hall. The first door goes to the oversize garage. Passing that you go to the kitchen, dining area and guest suite. New stove and refrigerator in April. Large living room central to house. On the opposite side of the guest suite is the master suite. The master suite has a large bedroom, dressing room, walk in closet and bathroom. New gray shingle roof April 2024. Different from photos where shingles were brown. Also different from photos; double entry doors are black and master bath was upgraded with new vanity/sink and toilet. The overhanging oak tree on the east side is gone. Excellent potential for rental income or make this your home.
Financial Considerations
Price:
$312,000
HOA Fee:
180
Tax Amount:
$3188
Price per SqFt:
$175.97
Tax Legal Description:
RPB 000 0000 0075 RPB 000 0000 0075 ROTONDA WEST PEBBL BEACH E1/2 LT 75 1882/565 CD2072/491 RPB 000 0000 0076 ROTONDA WEST PEBBLE BCH LT 76 587/132 627/1483 675/1172 1538/2108 1702/1103
Exterior Features
Lot Size:
13200
Lot Features:
Greenbelt
Waterfront:
No
Parking Spaces:
N/A
Parking:
Off Street, Oversized
Roof:
Shingle
Pool:
No
Pool Features:
N/A
Interior Features
Bedrooms:
3
Bathrooms:
2
Heating:
Central
Cooling:
Central Air
Appliances:
Dishwasher, Electric Water Heater, Washer
Furnished:
Yes
Floor:
Tile
Levels:
One
Additional Features
Property Sub Type:
Single Family Residence
Style:
N/A
Year Built:
1979
Construction Type:
Stucco
Garage Spaces:
Yes
Covered Spaces:
N/A
Direction Faces:
North
Pets Allowed:
Yes
Special Condition:
None
Additional Features:
Rain Gutters
Additional Features 2:
N/A
Map
- Address5 MARK TWAIN LN
Featured Properties