
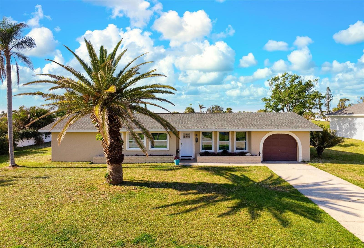
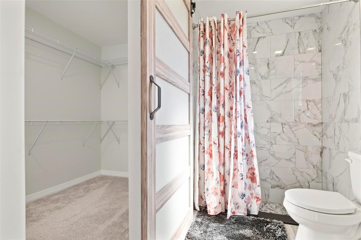

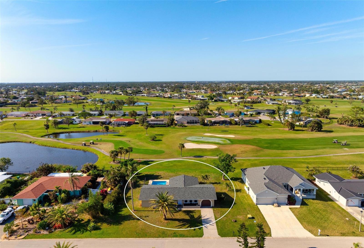





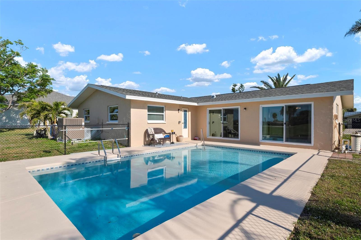

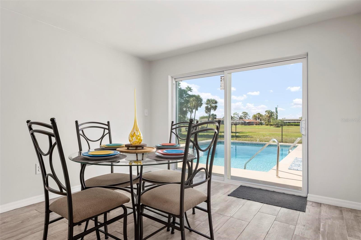
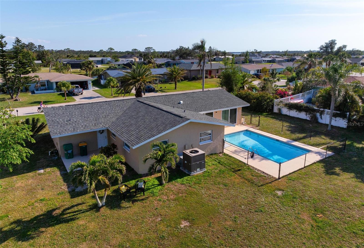
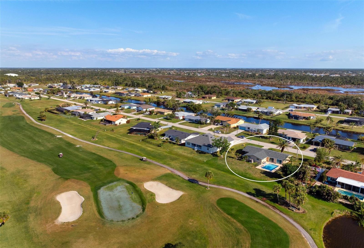
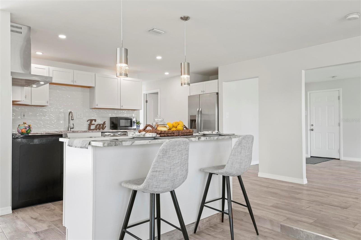
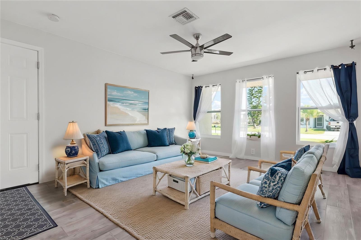

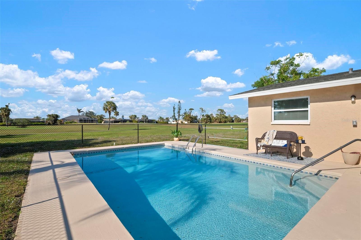


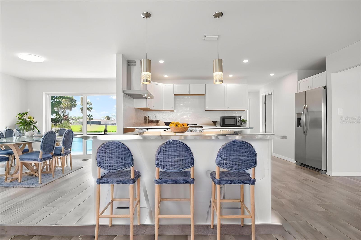
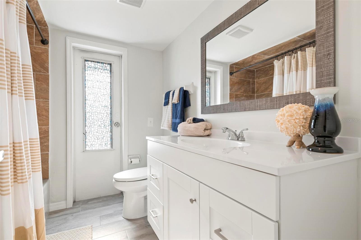

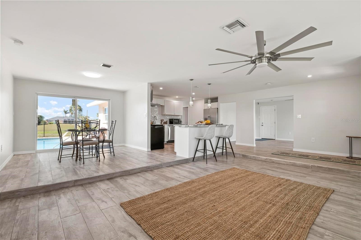


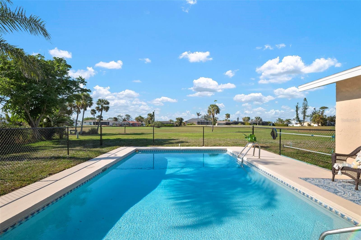

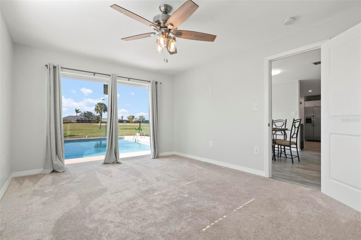
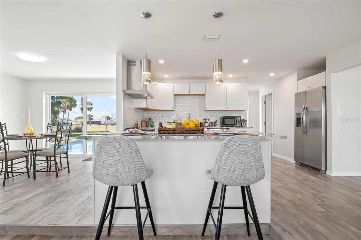
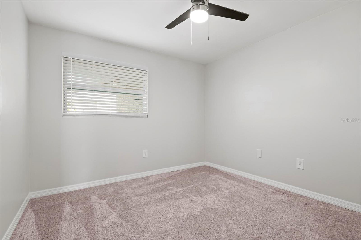

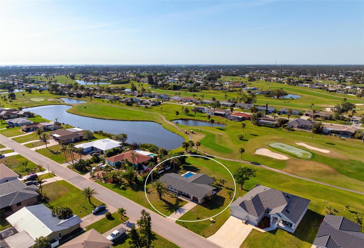
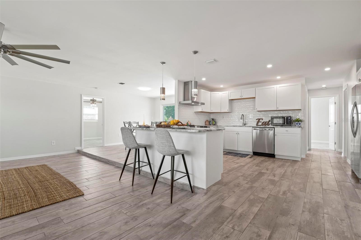
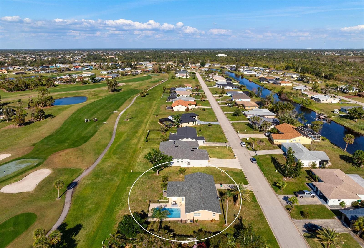


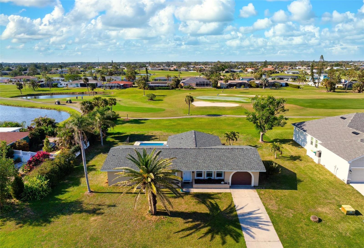
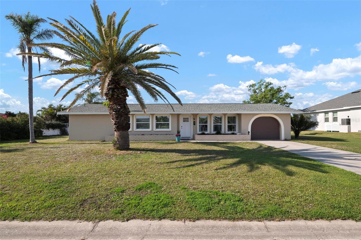
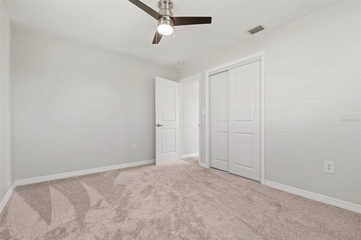
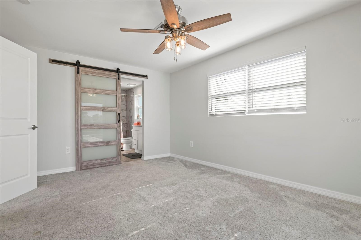
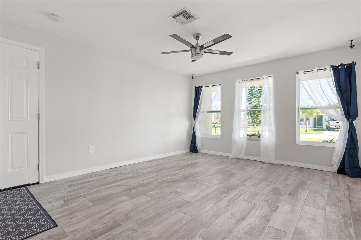


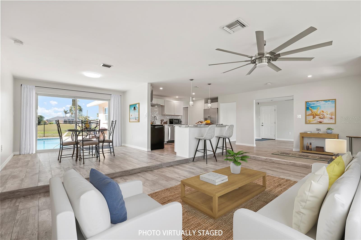
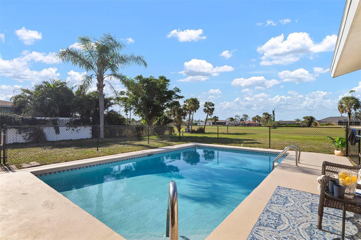


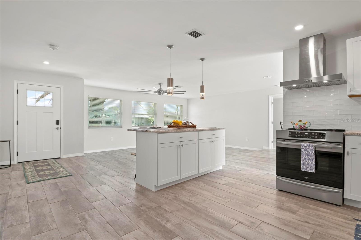
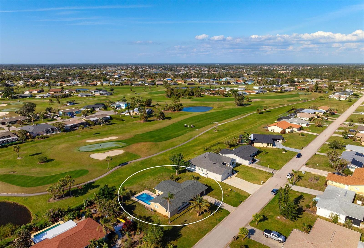
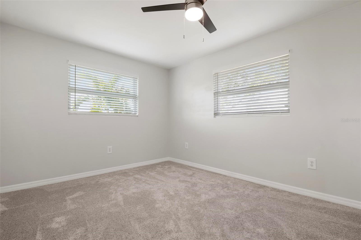

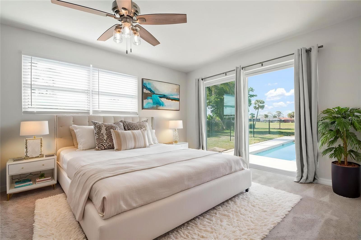

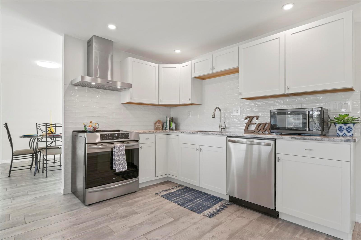


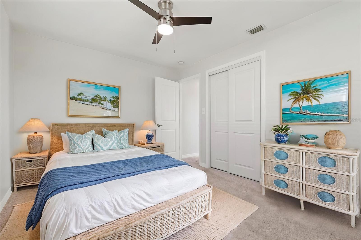
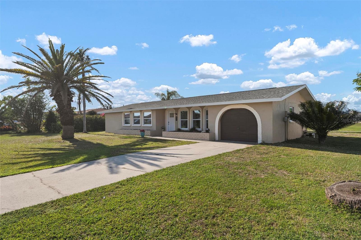
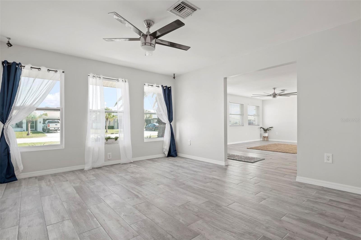


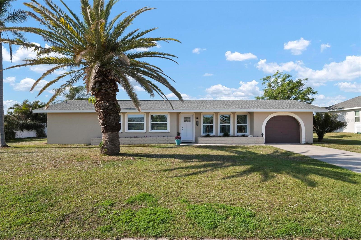
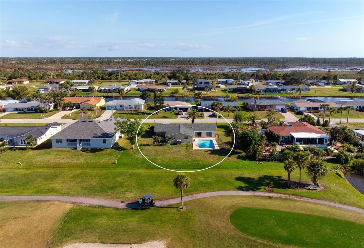
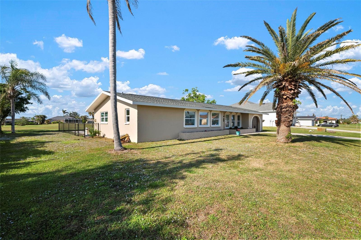
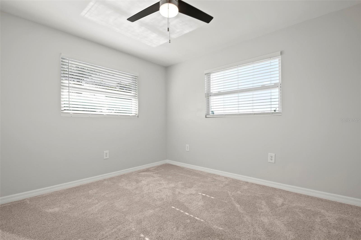
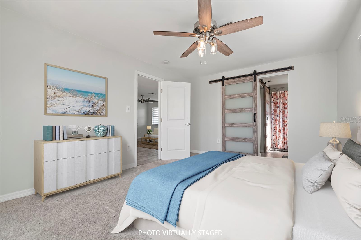



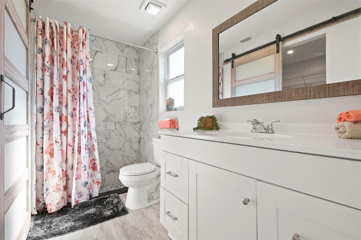
Sold
84 CADDY RD
$299,000
Features:
Property Details
Remarks
One or more photo(s) has been virtually staged. This beautifully renovated 4-bedroom, 2-bath home is perfectly situated on an oversized lot overlooking the scenic Oakland Hills Golf Course. Featuring a brand-new roof and new windows, this home blends modern comfort with classic Florida charm. Step inside to find ceramic tile throughout the main living areas and plush carpet in the bedrooms. The open-concept kitchen is a chef's dream, boasting granite countertops, a spacious breakfast bar/island, and easy flow into the dining room, where sliding glass doors lead to your private pool oasis. A convenient pool bath makes entertaining a breeze! The oversized one-car garage includes laundry with washer and dryer, plus extra space for storage or hobbies. The large den provides even more space for entertaining or relaxing. The master suite features an oversized walk-in closet with a stylish barn door and a beautifully updated en-suite bath. Mature landscaping surrounds the home, adding privacy and curb appeal. With the front of the home facing southwest, you'll enjoy golden hour light all afternoon. This move-in ready home has it all, location, space, and style, right on the golf course!
Financial Considerations
Price:
$299,000
HOA Fee:
285
Tax Amount:
$4915
Price per SqFt:
$157.69
Tax Legal Description:
ROH 000 0000 0539 ROTONDA WEST OAKLAND HILLS LTS 539 & E1/2 LT 538 439/716 558/560 580/1520 1253/1289 1689/1268 UNREC POA 3825/689 4062/1829 4083/527 4108/22 5046/1297
Exterior Features
Lot Size:
14400
Lot Features:
FloodZone, In County, On Golf Course, Oversized Lot
Waterfront:
No
Parking Spaces:
N/A
Parking:
Driveway, Oversized, Workshop in Garage
Roof:
Shingle
Pool:
Yes
Pool Features:
Child Safety Fence, Gunite, In Ground, Lighting
Interior Features
Bedrooms:
4
Bathrooms:
2
Heating:
Central, Heat Pump
Cooling:
Central Air
Appliances:
Dishwasher, Dryer, Electric Water Heater, Exhaust Fan, Range Hood, Refrigerator, Washer
Furnished:
No
Floor:
Carpet, Tile
Levels:
One
Additional Features
Property Sub Type:
Single Family Residence
Style:
N/A
Year Built:
1974
Construction Type:
Block, Stucco
Garage Spaces:
Yes
Covered Spaces:
N/A
Direction Faces:
Southeast
Pets Allowed:
Yes
Special Condition:
None
Additional Features:
Lighting, Private Mailbox, Sliding Doors, Storage
Additional Features 2:
See HOA for Lease Restrictions.
Map
- Address84 CADDY RD
Featured Properties