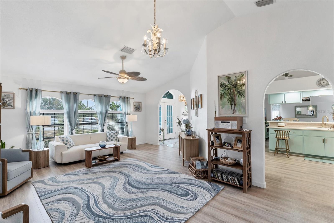

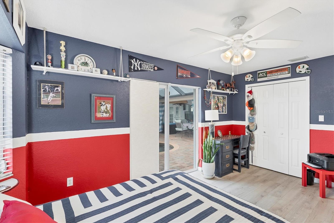
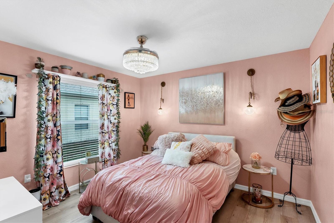

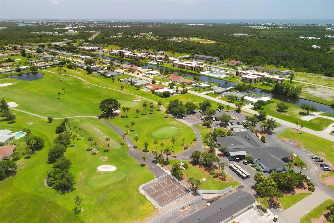

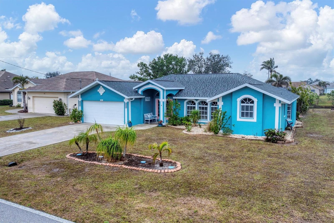
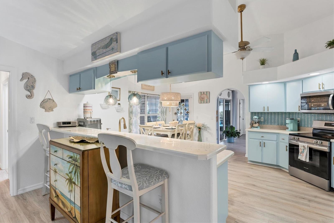

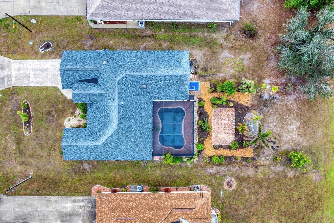
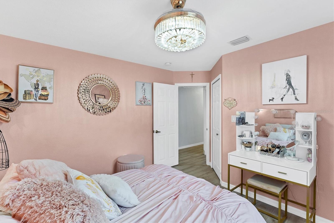
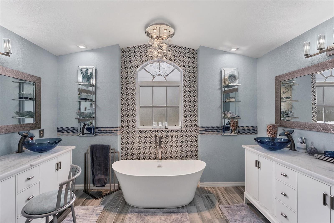


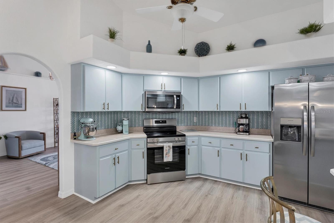


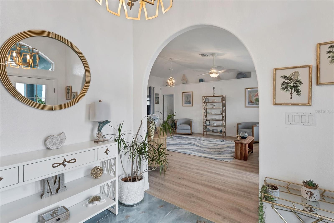
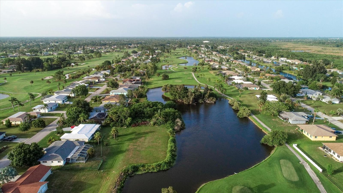
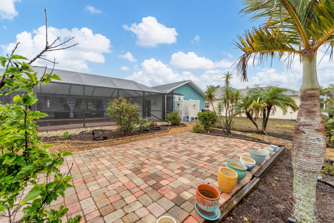

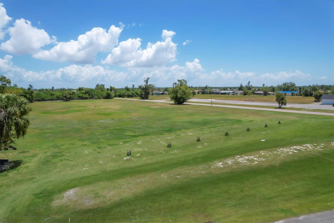
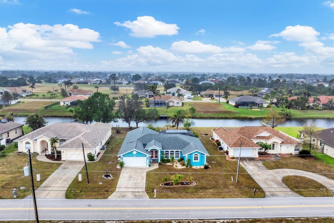

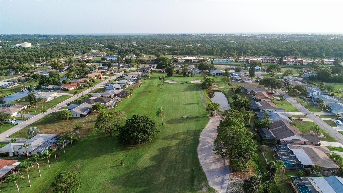
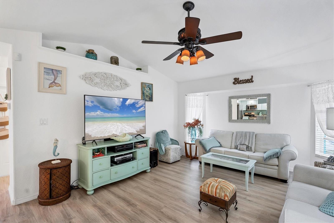

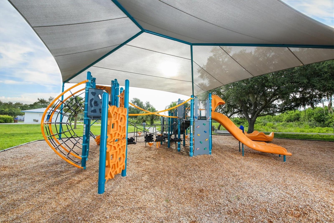
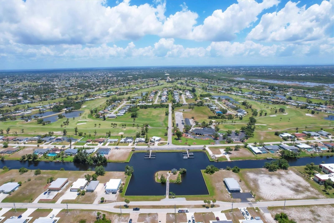
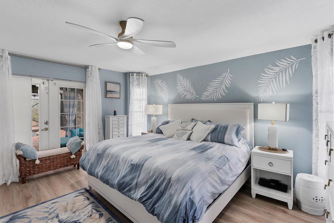
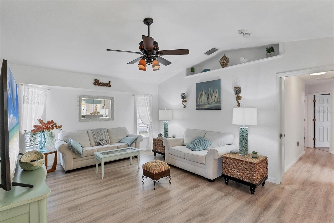


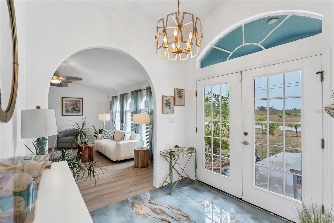
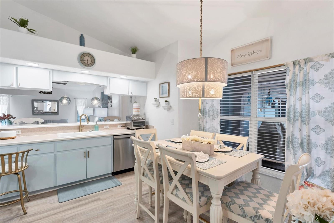

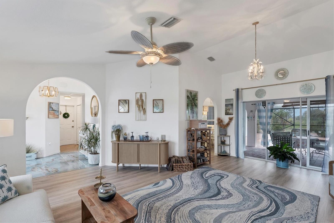
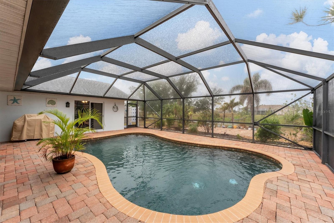
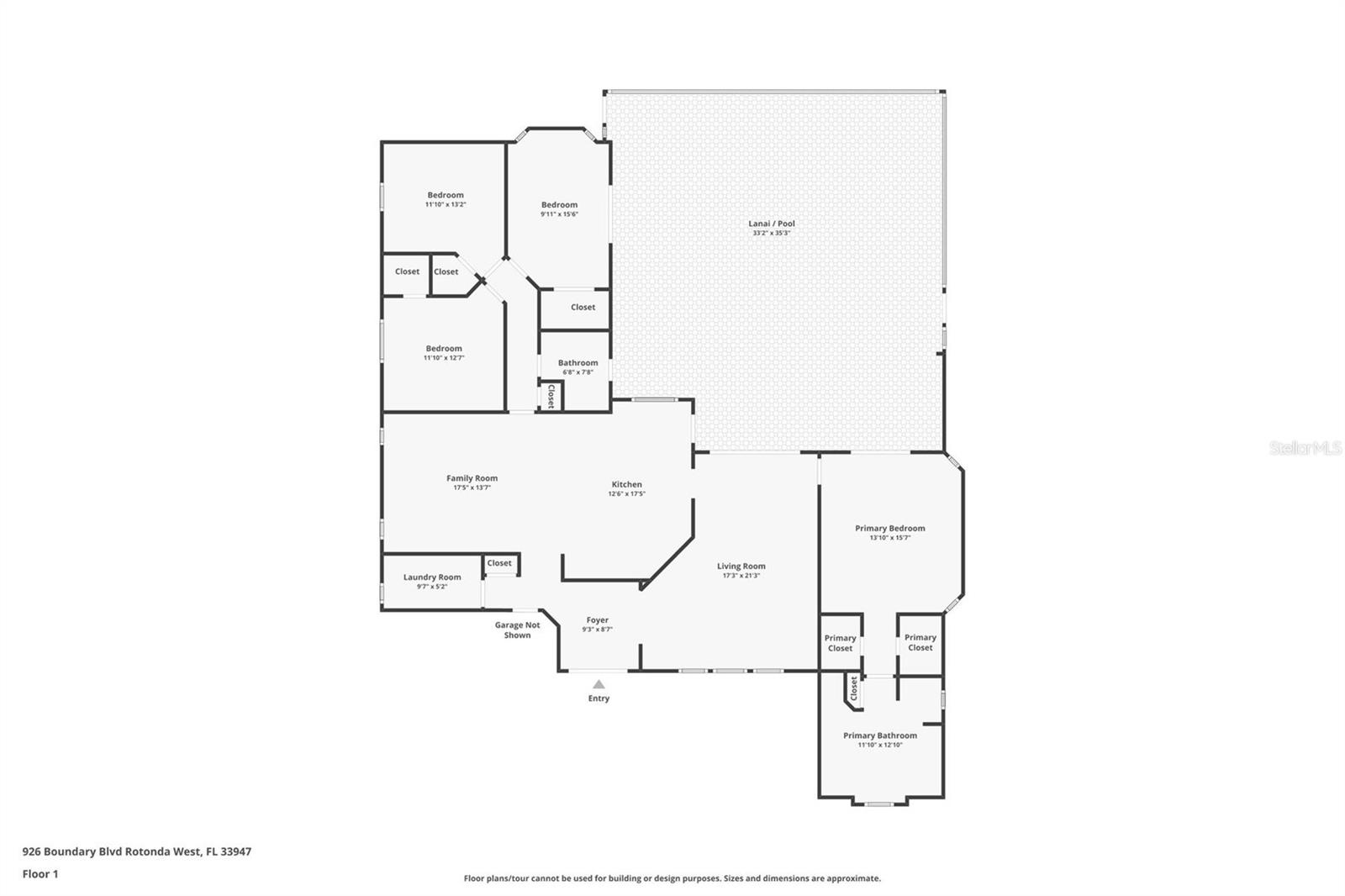
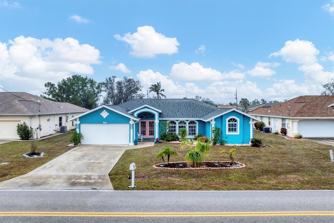
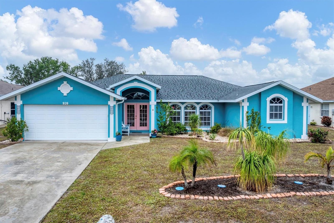
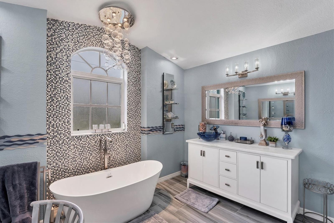
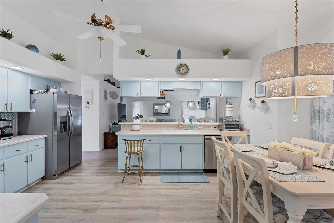

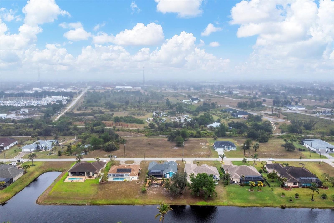
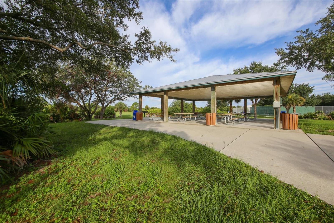

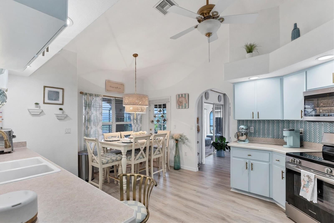


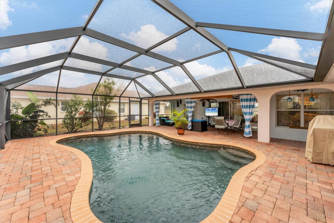
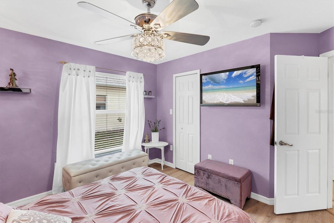


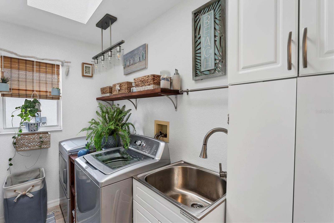
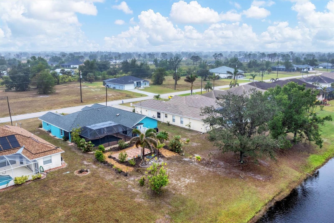

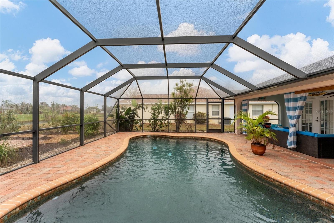
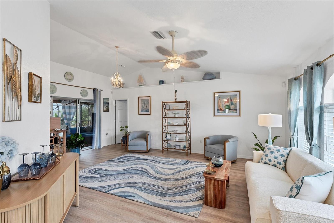


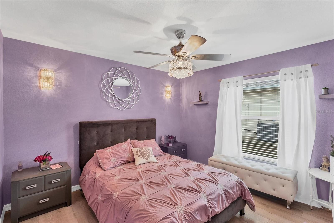
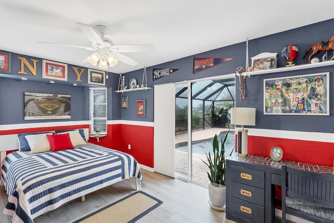






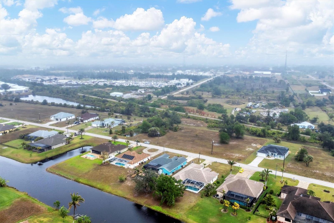

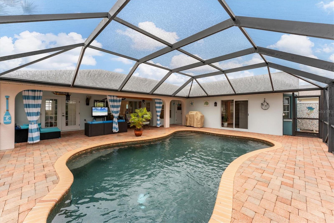
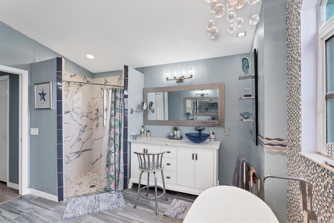
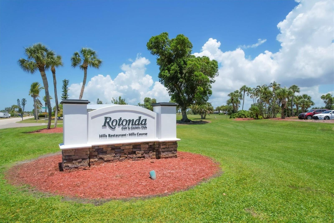
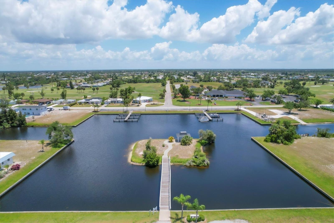
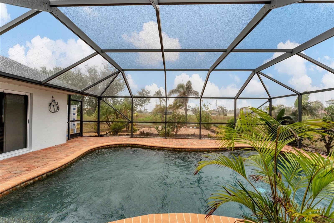
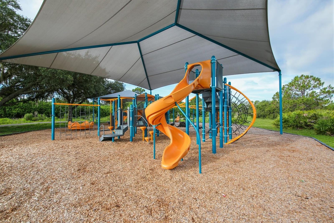
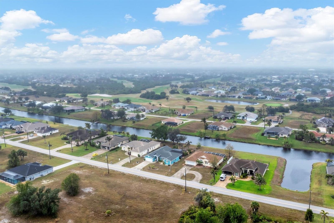
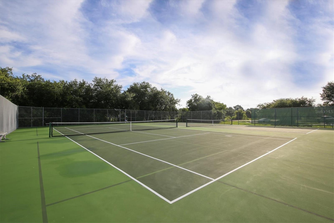

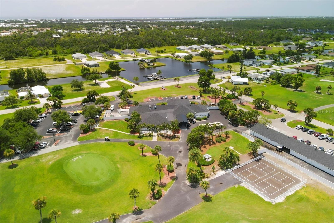
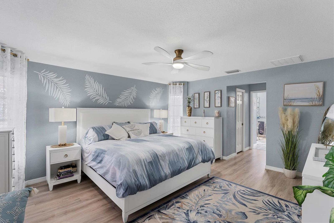
Active
926 BOUNDARY BLVD
$475,000
Features:
Property Details
Remarks
Prepare to be impressed by this stunning home that looks like a model! From the moment you step inside, you’ll be captivated by the beautiful tile flooring in the foyer. This spacious home offers a separate living room and family room, 4 bedrooms, and a thoughtfully updated master suite with French doors leading to the pool, his-and-hers walk-in closets, and an en-suite bathroom featuring dual sinks, a soaking tub, and a separate shower. The family room boasts three pocket sliders that open to the pool area, creating seamless indoor-outdoor living. The eat-in kitchen includes charming plant shelves, a breakfast bar, and a convenient poolside door. One of the bedrooms also features pool access, making it perfect for guests or a home office. Additional highlights include a skylight in the laundry room and an oversized lanai with a 34x9 covered area and a 25x33 screened section, offering ample space for relaxation or entertaining. Step outside to enjoy the serene Rotonda River view from a hammock or host gatherings on the backyard paver patio. There's even an outdoor shower for added convenience. Practical updates include a 2022 roof and 2021 AC system. Steps away from the Cape Haze bike trail and 20 minutes to Boca Grande Beach. This home truly has it all—don’t miss your chance to call it yours!
Financial Considerations
Price:
$475,000
HOA Fee:
190
Tax Amount:
$1284
Price per SqFt:
$203.25
Tax Legal Description:
ROTONDA WEST WHITE MARSH LT 9932086/2122 2548/196
Exterior Features
Lot Size:
14601
Lot Features:
Paved
Waterfront:
Yes
Parking Spaces:
N/A
Parking:
Garage Door Opener
Roof:
Shingle
Pool:
Yes
Pool Features:
In Ground
Interior Features
Bedrooms:
4
Bathrooms:
2
Heating:
Central
Cooling:
Central Air
Appliances:
Dishwasher, Dryer, Microwave, Range, Refrigerator, Washer
Furnished:
No
Floor:
Ceramic Tile, Vinyl
Levels:
One
Additional Features
Property Sub Type:
Single Family Residence
Style:
N/A
Year Built:
2002
Construction Type:
Block, Stucco
Garage Spaces:
Yes
Covered Spaces:
N/A
Direction Faces:
East
Pets Allowed:
Yes
Special Condition:
None
Additional Features:
French Doors, Lighting, Outdoor Shower, Rain Gutters, Sliding Doors
Additional Features 2:
N/A
Map
- Address926 BOUNDARY BLVD
Featured Properties