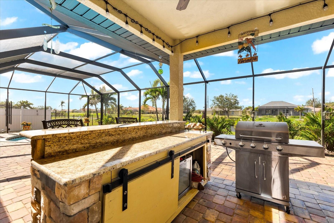
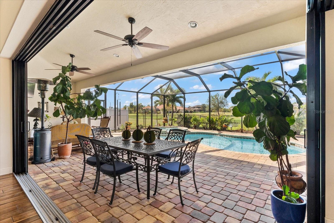
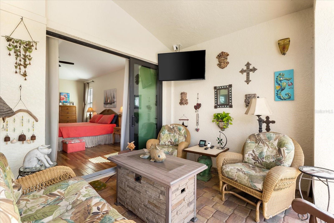
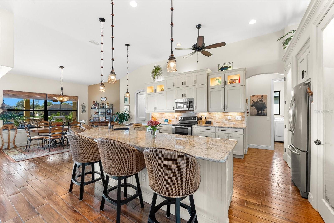
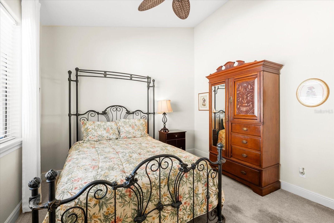
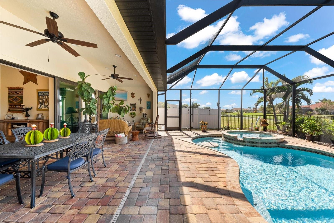
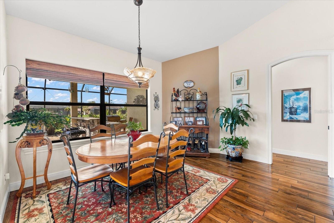
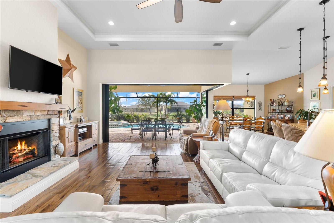
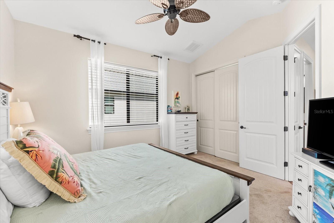
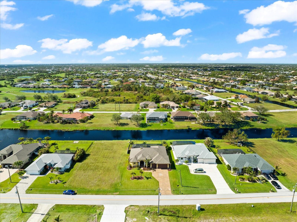
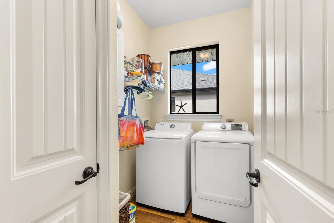
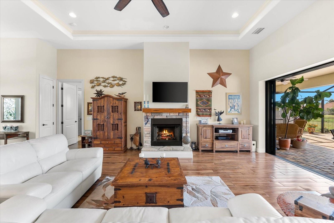
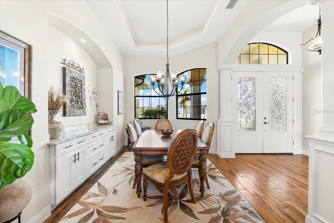
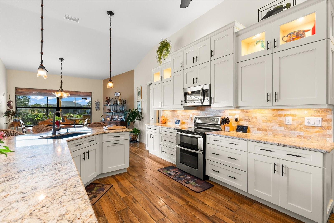
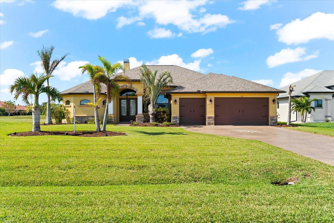
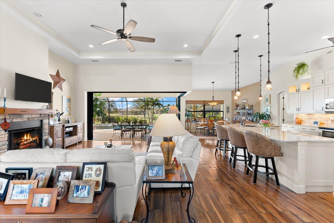
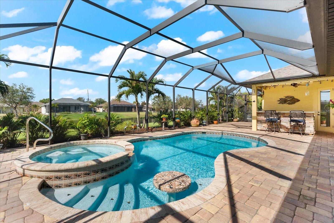
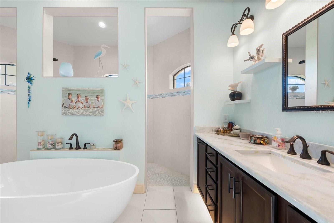
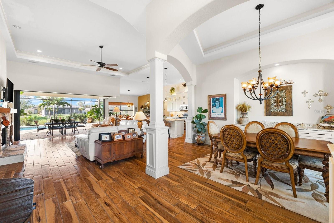
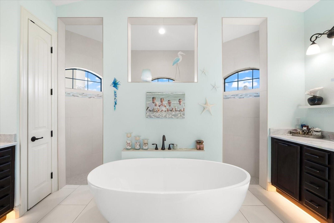
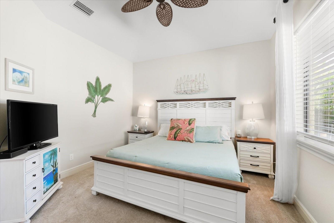
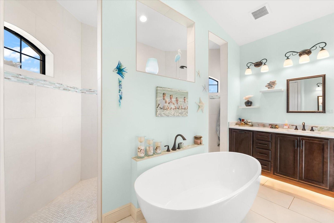
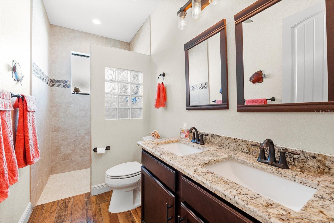
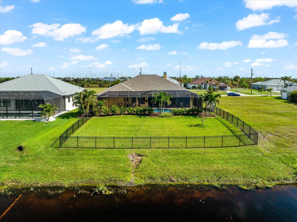
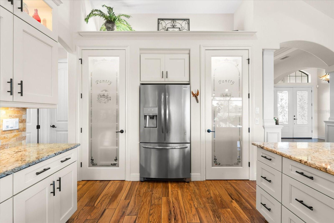
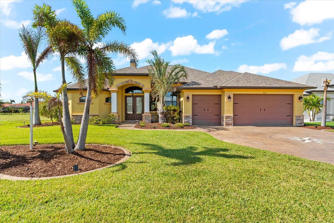
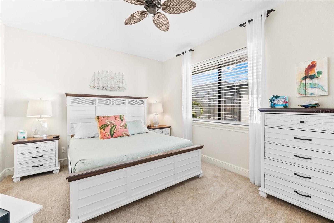
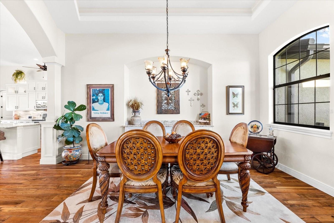
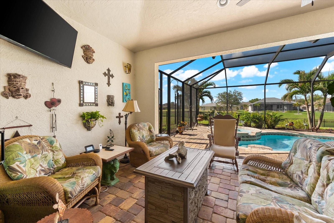
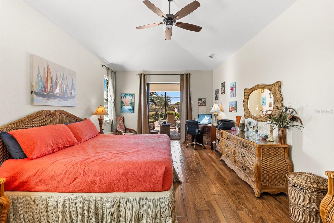
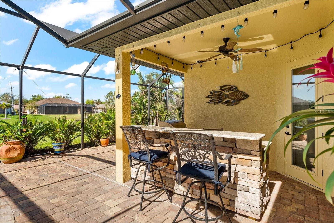
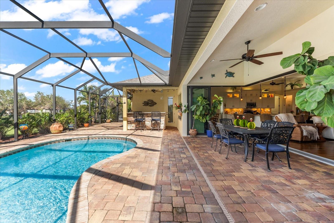
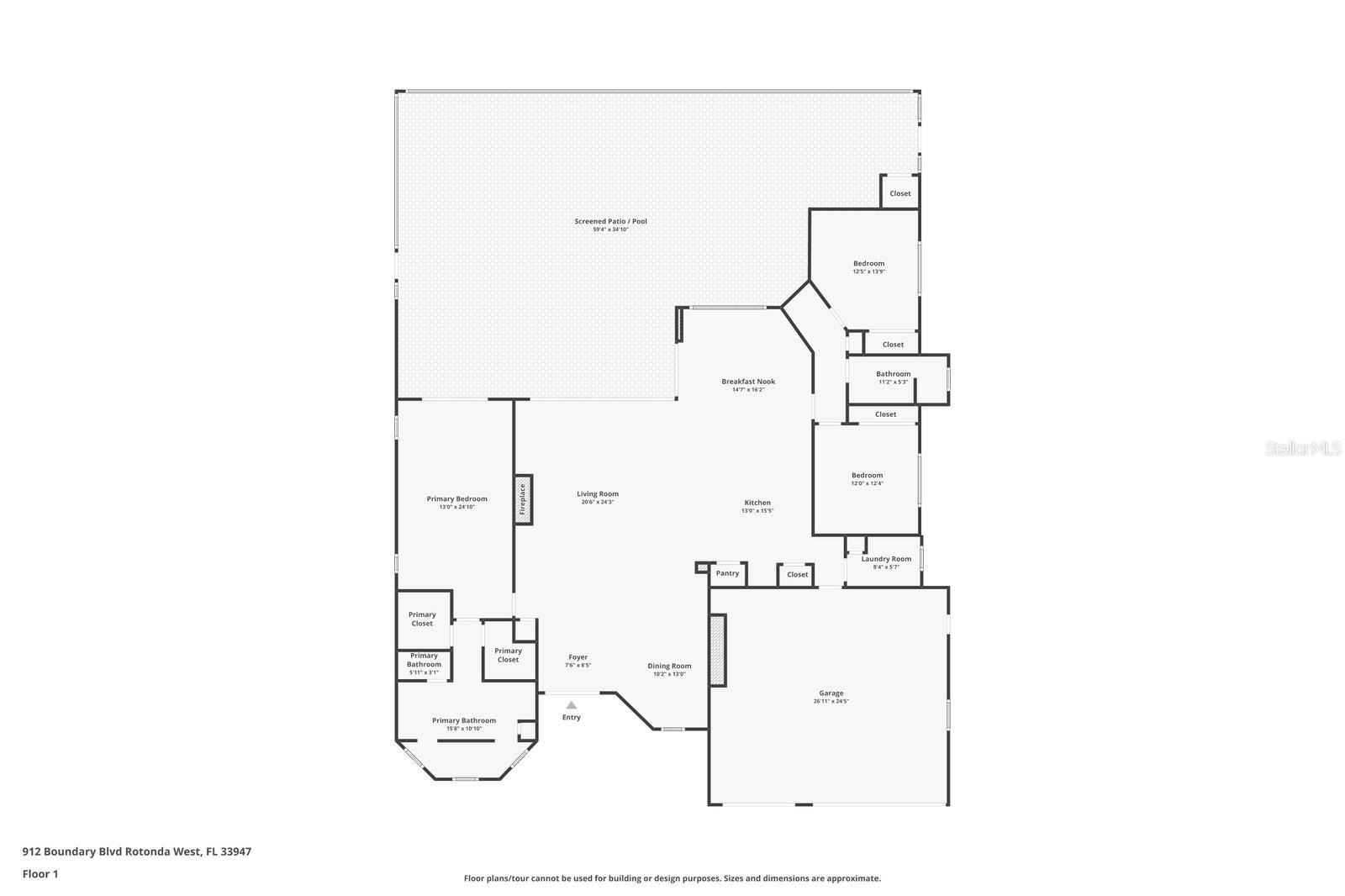
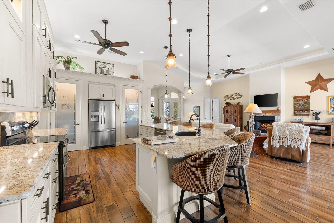
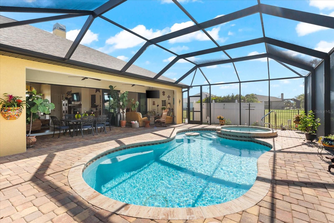
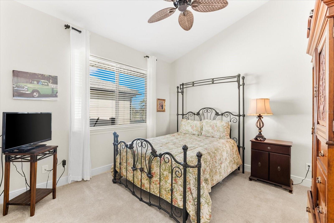
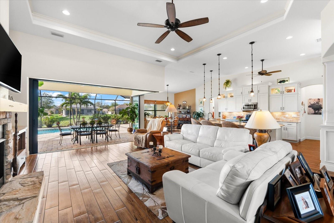
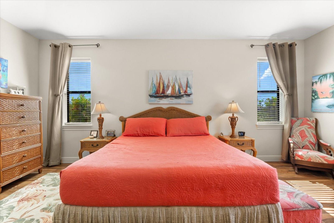
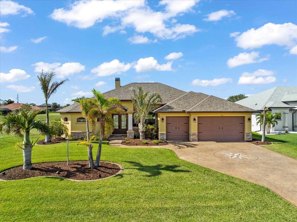
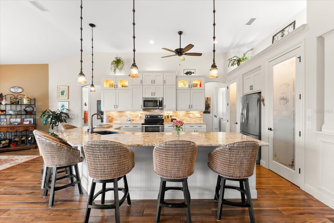
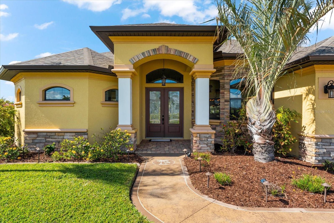
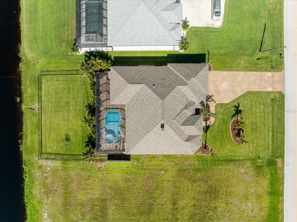
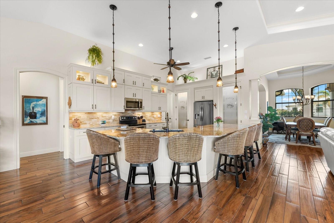
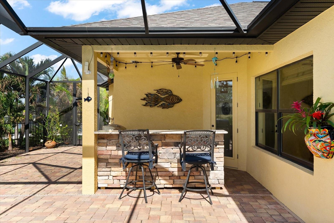
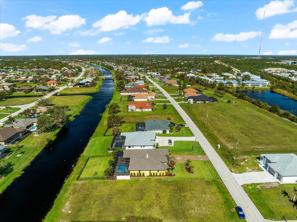
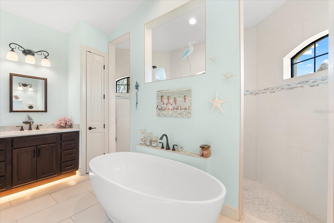
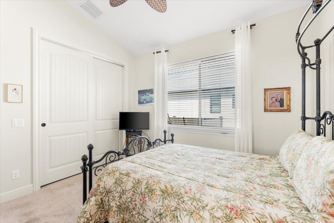
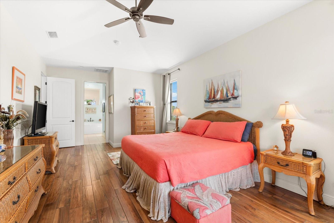
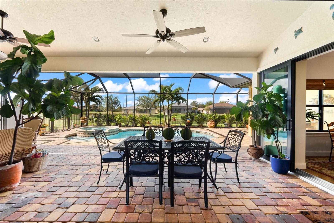
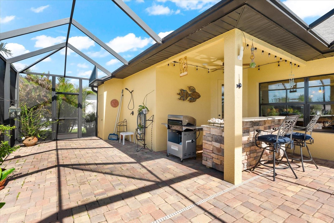
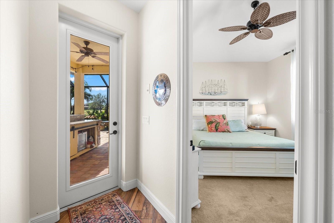
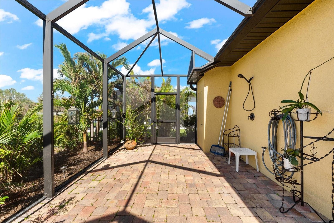
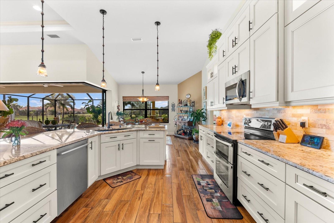
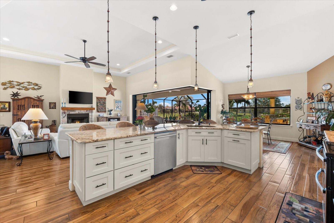
Active
912 BOUNDARY BLVD
$850,000
Features:
Property Details
Remarks
Welcome to your dream home in the highly sought-after Golf community of Rotonda West! This stunning custom-built Halverson Home features a custom-designed driveway, a stone front, and a brand new 2023 roof. Impact windows and doors, concrete curbing, and canal-fed irrigation add to its curb appeal. Situated on an oversized waterfront lot with mature landscaping, this home is a true gem. Inside, you'll be wowed by stunning architectural details, including a double front door that leads into a formal dining room with a built-in credenza. The living room features a cozy propane fireplace and zero-corner doors that open to a luxurious pool and spa area. The kitchen is a chef’s delight with a huge island seating eight, custom soft-close cabinetry topped with custom glass front cabinets, under-mount lighting, stainless steel appliances, and a double convection oven. Plank tile flooring runs throughout the majority of the home, with plush carpeting in the guest bedrooms for added comfort. The large primary bedroom includes space for a sitting area and sliding glass doors to outdoor seating. It boasts a large walk-in closet, a soaking tub, a walk-through shower, dual vanities, and more custom soft-close cabinetry. The split floor plan offers two ample-sized guest bedrooms with a guest bathroom in between. Outside, enjoy the serene view of the freshwater canal, perfect for bird-watching, fishing, or nature enthusiasts. The outdoor space features a heated pool, a custom spa, two large seating areas under fans, and an outdoor kitchen/bar for entertaining. The yard is fenced and the location is unbeatable, under 10 miles to Englewood beaches, close to golf courses, shopping, local restaurants, and more.
Financial Considerations
Price:
$850,000
HOA Fee:
190
Tax Amount:
$7065.47
Price per SqFt:
$361.09
Tax Legal Description:
RWM 000 0000 0986 ROTONDA WEST WHITE MARSH LT 986 2703/545 4375/1989 AFF4789/578 4789/582 DC3200668-RJF
Exterior Features
Lot Size:
14597
Lot Features:
In County, Landscaped, Paved
Waterfront:
Yes
Parking Spaces:
N/A
Parking:
Driveway, Garage Door Opener
Roof:
Shingle
Pool:
Yes
Pool Features:
Gunite, Heated, In Ground, Lighting, Other, Salt Water, Screen Enclosure
Interior Features
Bedrooms:
3
Bathrooms:
2
Heating:
Central
Cooling:
Central Air
Appliances:
Convection Oven, Dishwasher, Disposal, Dryer, Exhaust Fan, Microwave, Range, Refrigerator, Washer
Furnished:
Yes
Floor:
Tile
Levels:
One
Additional Features
Property Sub Type:
Single Family Residence
Style:
N/A
Year Built:
2019
Construction Type:
Block, Stucco
Garage Spaces:
Yes
Covered Spaces:
N/A
Direction Faces:
East
Pets Allowed:
Yes
Special Condition:
None
Additional Features:
Lighting, Outdoor Kitchen, Private Mailbox, Rain Gutters, Sliding Doors
Additional Features 2:
N/A
Map
- Address912 BOUNDARY BLVD
Featured Properties