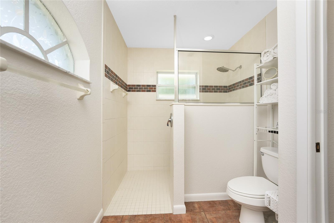
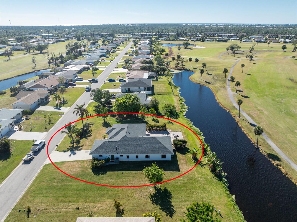
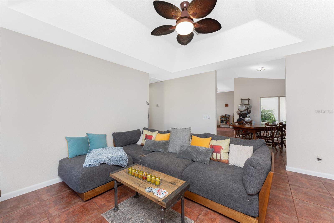
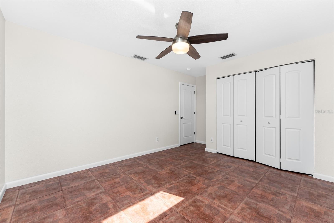
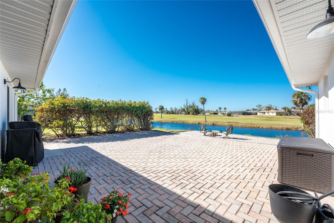
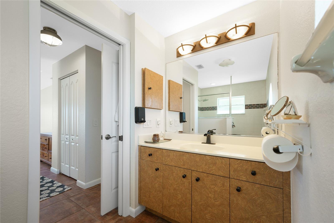
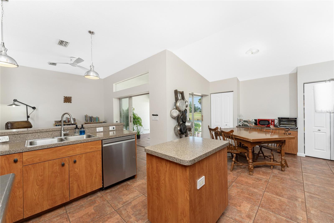
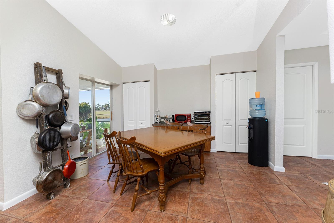
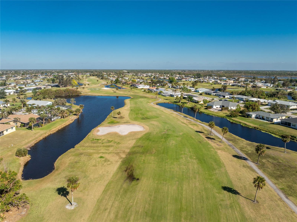
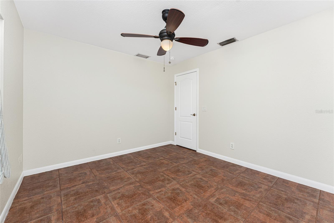
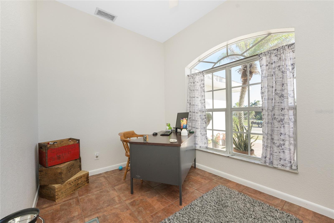
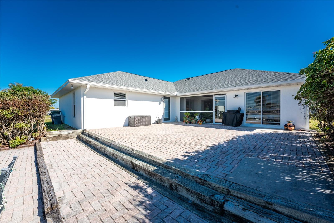
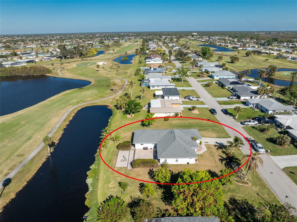
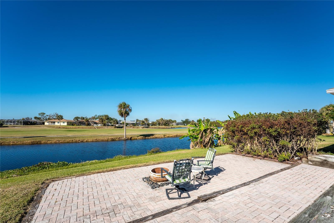
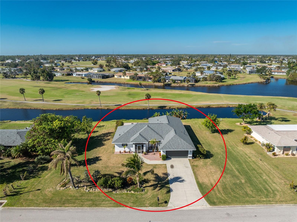
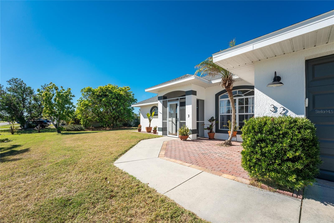
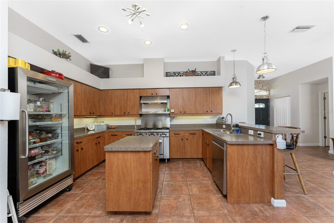
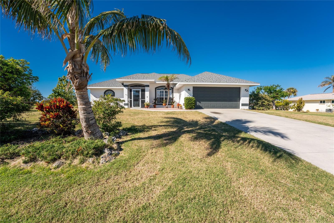
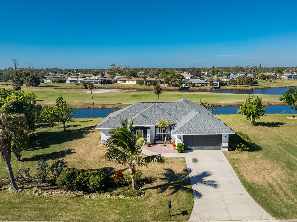
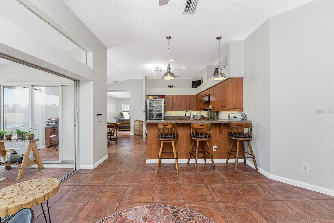
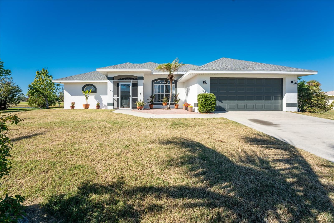
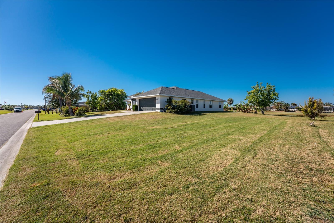
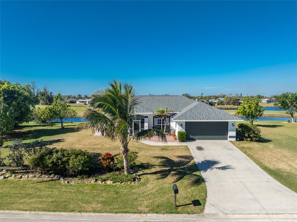
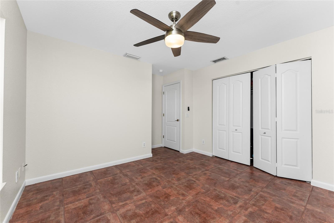
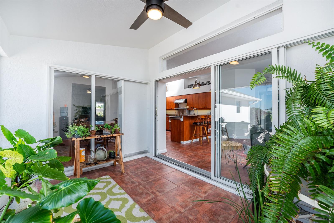
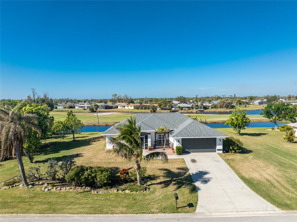
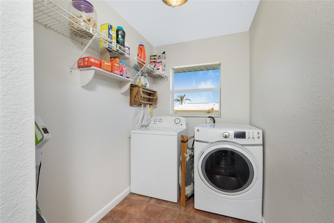
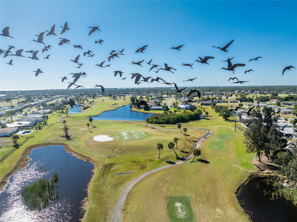
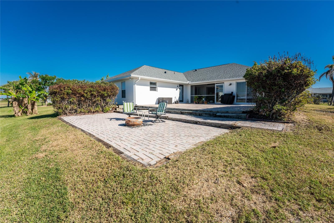
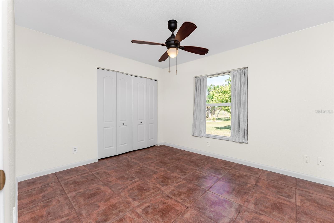
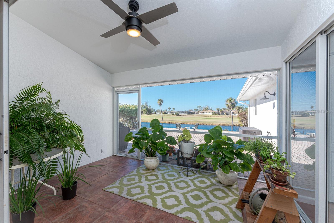
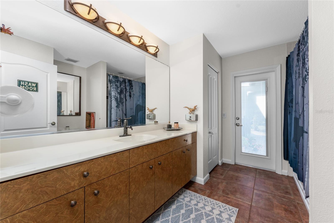
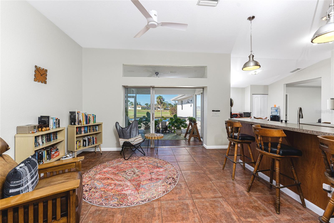
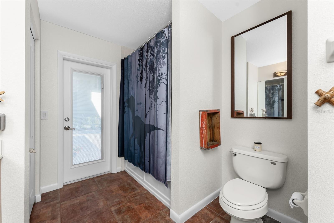
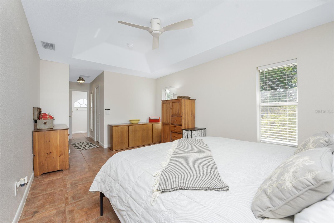
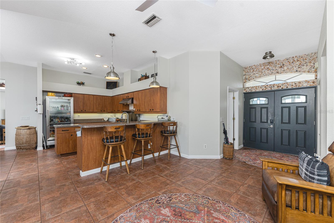
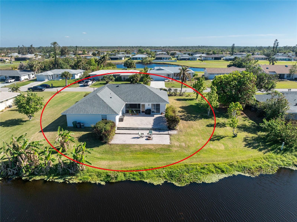
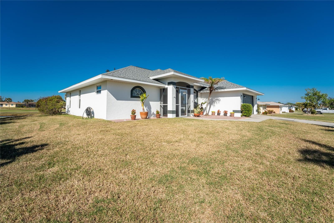
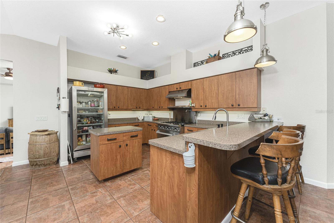
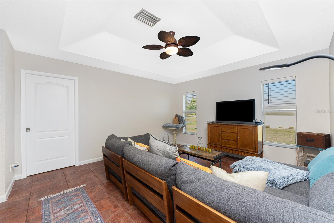
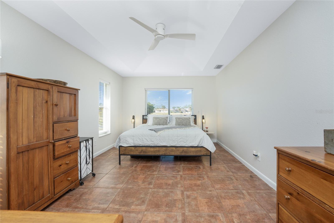
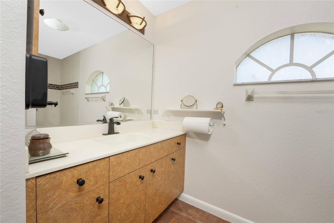
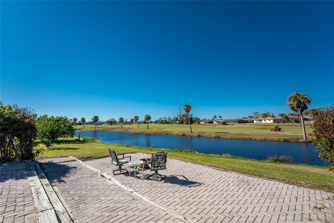
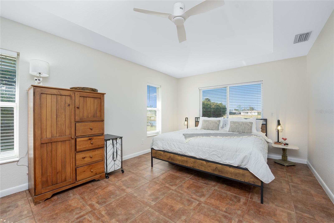
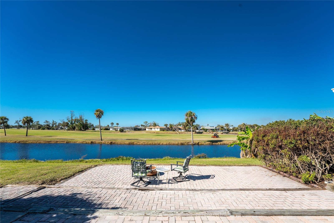
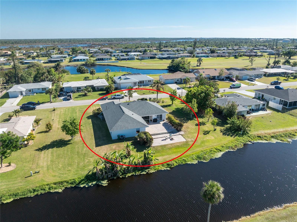
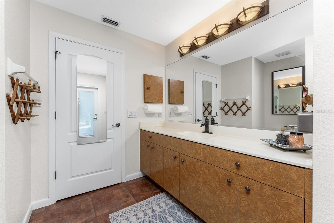
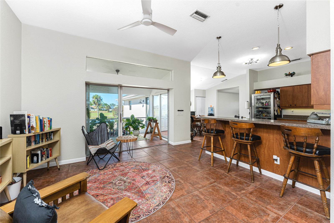
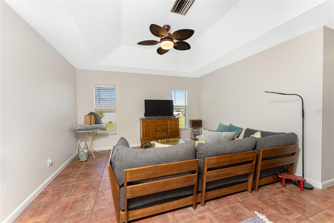
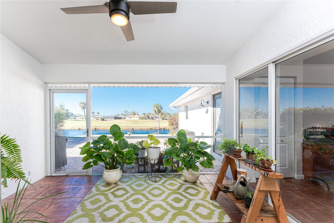
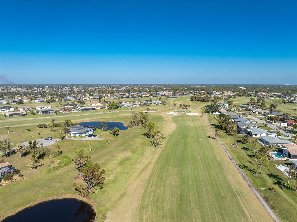
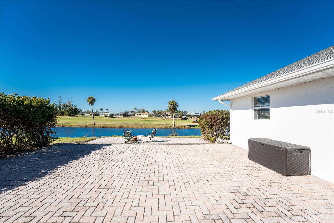
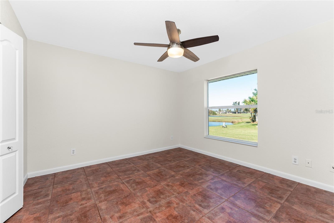
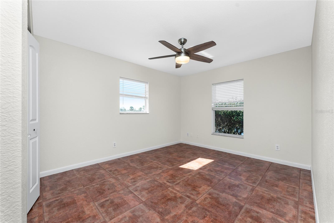
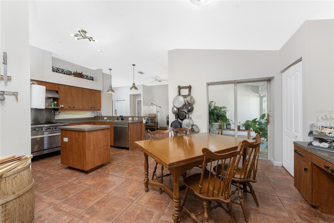
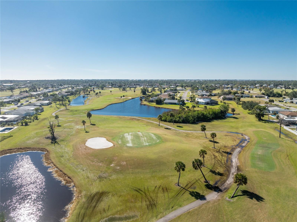
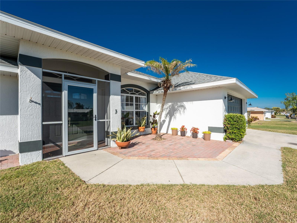
Active
32 OAKLAND HILLS CT
$399,900
Features:
Property Details
Remarks
Have a large family or just like plenty of room? Take a look at this 4 BEDROOM PLUS DEN/OFFICE/2 BATH/ 2 CAR GARAGE HOME, built in 2003 by Roberts Homes, on a DOUBLE LOT with a great view of both the golf course and pond on the 2nd FAIRWAY! The screened and double door entry will invitingly welcome you in. Features include; Volume ceilings, tiled flooring throughout, and both a formal living room which opens onto the lanai plus a casual family room. Floor plan is very open and is the popular "split" design, meaning the master bedroom and bath are on one side of the house, and the three guest bedrooms are on the opposite side - the perfect arrangement for the kids or when you have company! The kitchen is truly a chef's kitchen, with a 6 burner Imperial Gas range, commercial grade Frigidaire referigerator, and LG dishwasher. The master bedroom offers both a walk in plus a wall closet for all of your clothing, tray ceiling for that decorative touch, and the master bath has a Roman Shower. Good sized laundry room makes doing the laundry a breeze! Lanai opens on to a double decker paver patio, with a built in fire pit -this would be the perfect place to add an outside kitchen. Several fruit trees will provide mangos, avocados, and peaches for your breakfast smoothie! Roof was new in 2023. This home is located in the deed restricted golf course community of Rotonda West, which has 5 golf courses, a huge nature park, clubhouse, and tennis courts with a low annual fee of only $190/per lot.
Financial Considerations
Price:
$399,900
HOA Fee:
380
Tax Amount:
$2685.11
Price per SqFt:
$192.91
Tax Legal Description:
OAKLAND HILLS ROTONDA WEST LTS 782 & 783
Exterior Features
Lot Size:
19200
Lot Features:
Cleared, In County, Landscaped, Level, On Golf Course, Oversized Lot, Paved
Waterfront:
Yes
Parking Spaces:
N/A
Parking:
Driveway, Garage Door Opener
Roof:
Shingle
Pool:
No
Pool Features:
N/A
Interior Features
Bedrooms:
4
Bathrooms:
2
Heating:
Central, Electric
Cooling:
Central Air
Appliances:
Dishwasher, Dryer, Range, Refrigerator, Washer
Furnished:
Yes
Floor:
Tile
Levels:
One
Additional Features
Property Sub Type:
Single Family Residence
Style:
N/A
Year Built:
2003
Construction Type:
Block, Concrete, Stucco
Garage Spaces:
Yes
Covered Spaces:
N/A
Direction Faces:
Southeast
Pets Allowed:
No
Special Condition:
None
Additional Features:
Lighting, Private Mailbox, Sliding Doors
Additional Features 2:
N/A
Map
- Address32 OAKLAND HILLS CT
Featured Properties