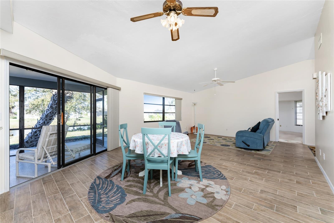
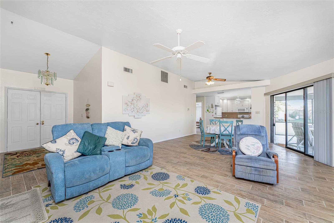
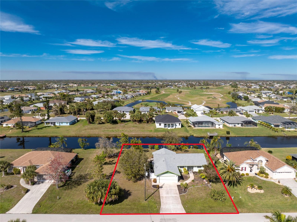
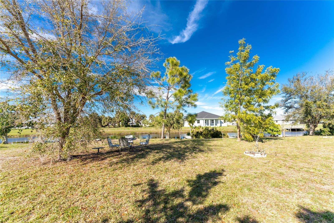
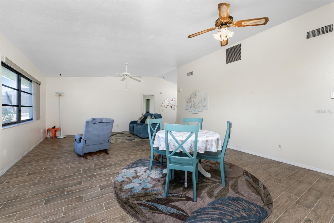
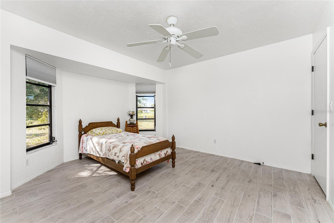
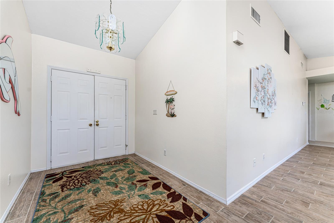
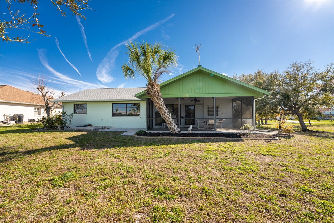
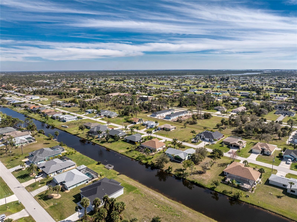
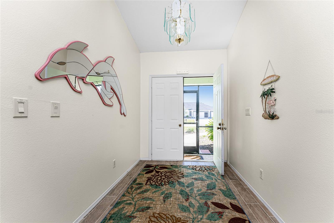
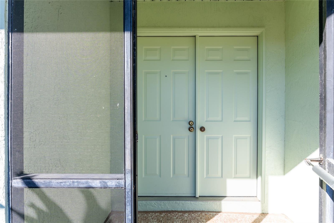
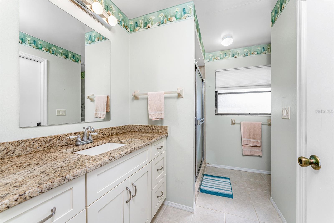
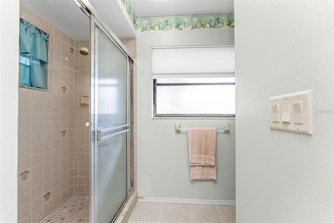
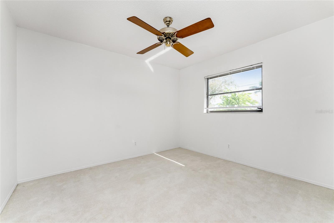
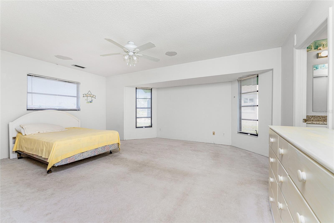
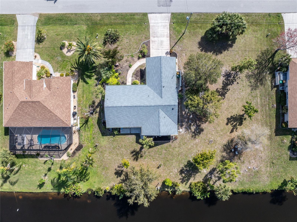
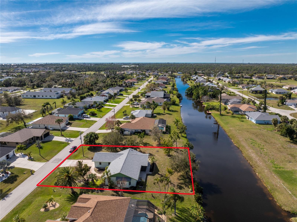
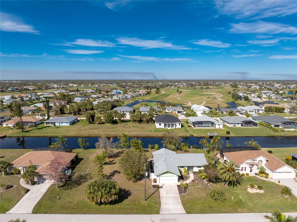
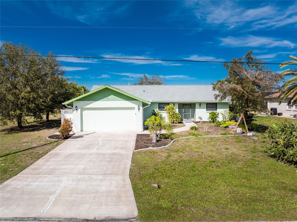
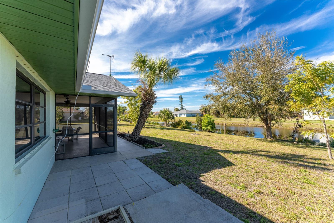
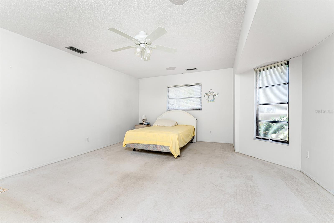
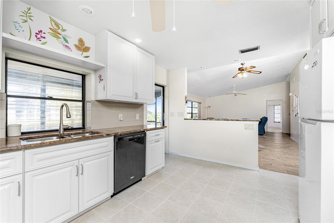
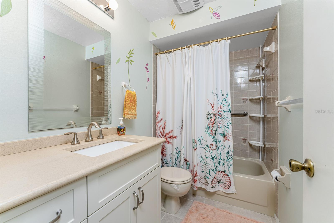
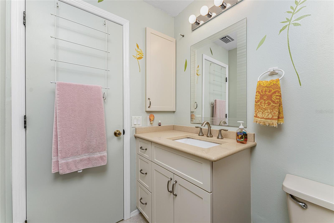
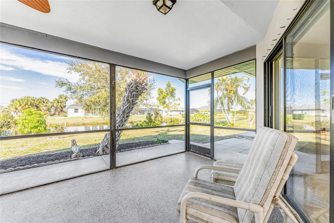
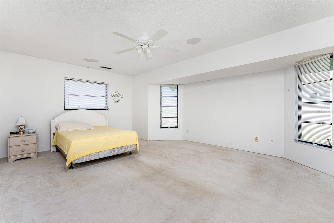
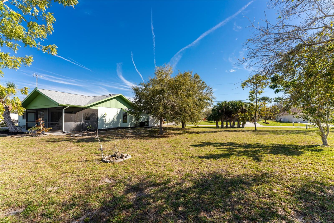
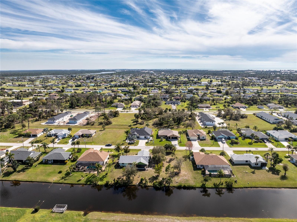
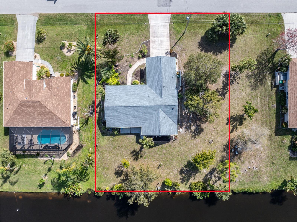
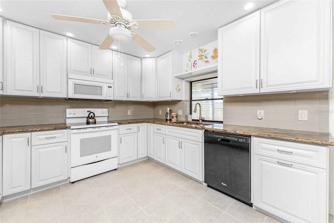
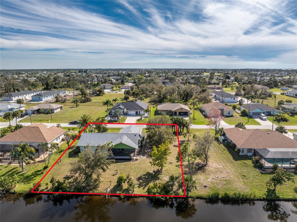
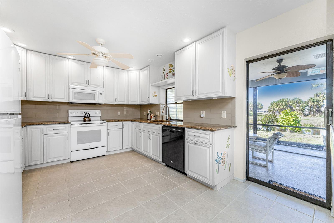
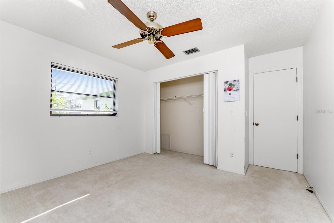
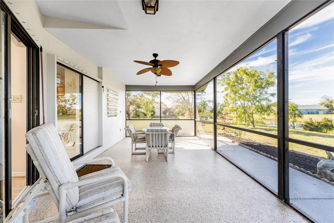
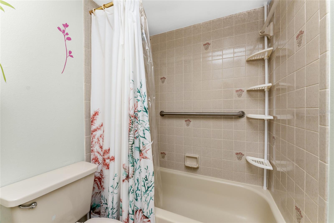
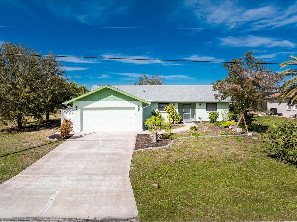
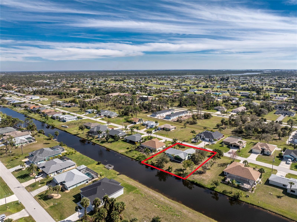
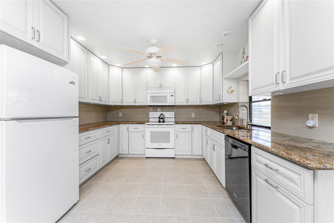
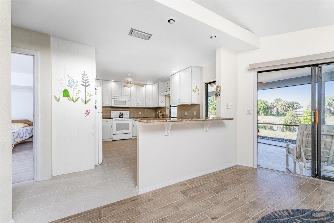
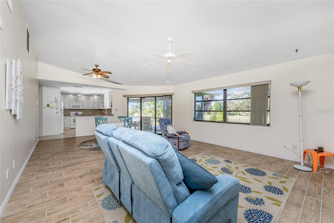
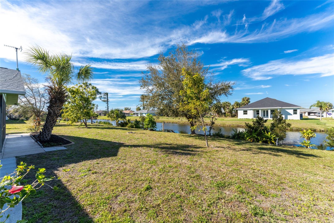
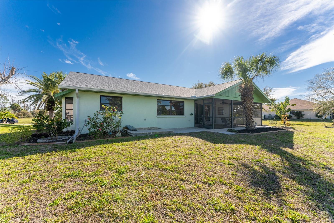
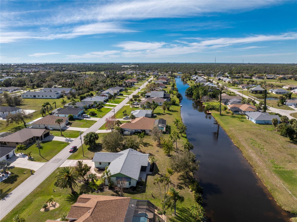
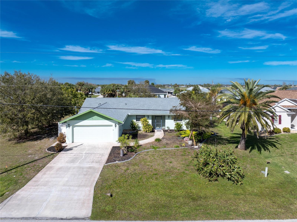
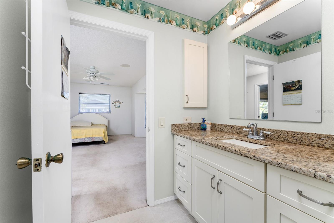
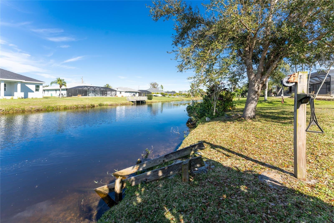
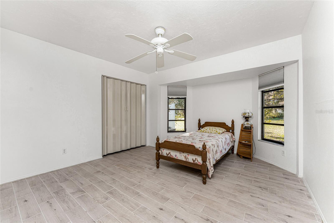
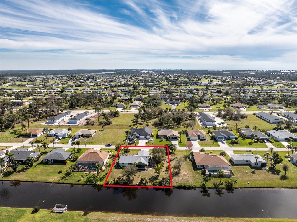
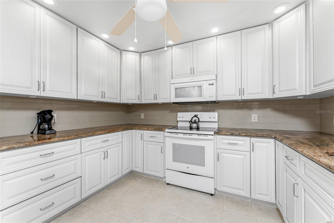
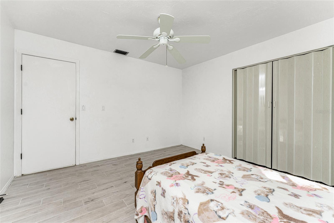
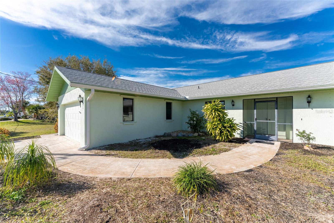
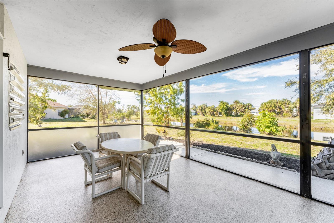
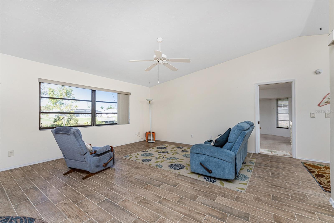
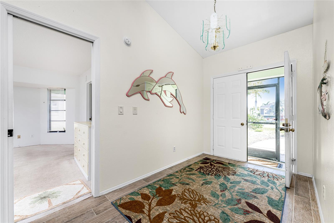
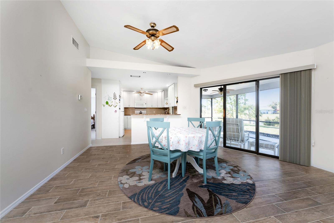
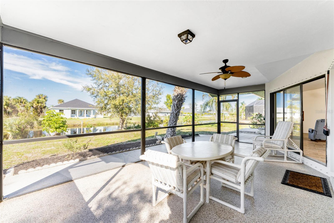
Active
40 MARK TWAIN LN
$300,000
Features:
Property Details
Remarks
Beautiful Waterfront home situated on 1 and 1/2 lots in the highly desired Deed Restricted Community of Rotonda West. This 3 bedroom, 2 bathroom, 2 car garage split floor plan sits on one of the widest and most scenic canals in the community. As you enter through the screened entry way into the foyer you walk into large open concept with living room, dining room, and Kitchen with canal views. The Updated Kitchen offers an abundance of cabinets for storage, Large Master Bedroom with walk in closet, Master Bath has updated vanity and walk in shower. The Guest bathroom has updated vanity and offers a shower/tub combo. Other updates include Roof 2022, HVAC 2019, and has hurricane shutters for your protection. You'll enjoy relaxing on the Large Lanai overlooking the canal and watching the wide variation of birds, abundance of fish, and boats passing by. Rotonda West offer a 26 mile canal system that is navigable by boat and can use the canal for irrigation for the landscaping. Rotonda West has 5 Golf Courses with memberships available, Community Park with trails, tennis, pickle ball courts, and playground. Close proximity to pristine beaches, shopping, restaurants, and many activities such as boating, fishing, cycling, and much more. Call Today to Make your Appointment!!!
Financial Considerations
Price:
$300,000
HOA Fee:
270
Tax Amount:
$4253.26
Price per SqFt:
$189.27
Tax Legal Description:
RPB 000 0000 0343 ROTONDA WEST PEBBLE BEACH LT 343 757/1944 DC816/1717 816/1720 CP85-223 1867/1600 DC1995/320-DR DC1995/321-RHR 1995/324 3343/2173 3544/1123 and the east half of Lot 344 "Rotonda West, Pebble Beach" according to the Plat thereof recorded in Plat Book 8
Exterior Features
Lot Size:
10000
Lot Features:
N/A
Waterfront:
Yes
Parking Spaces:
N/A
Parking:
N/A
Roof:
Shingle
Pool:
No
Pool Features:
N/A
Interior Features
Bedrooms:
3
Bathrooms:
2
Heating:
Central, Electric
Cooling:
Central Air
Appliances:
Dishwasher, Dryer, Electric Water Heater, Microwave, Range, Refrigerator, Washer
Furnished:
No
Floor:
Carpet, Ceramic Tile
Levels:
One
Additional Features
Property Sub Type:
Single Family Residence
Style:
N/A
Year Built:
1986
Construction Type:
Block, Stucco
Garage Spaces:
Yes
Covered Spaces:
N/A
Direction Faces:
South
Pets Allowed:
Yes
Special Condition:
None
Additional Features:
Hurricane Shutters
Additional Features 2:
N/A
Map
- Address40 MARK TWAIN LN
Featured Properties