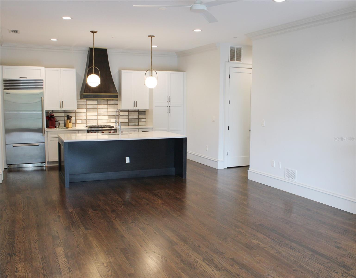
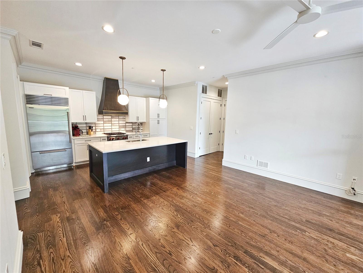
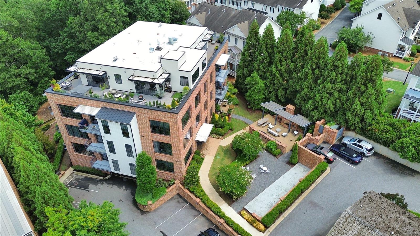
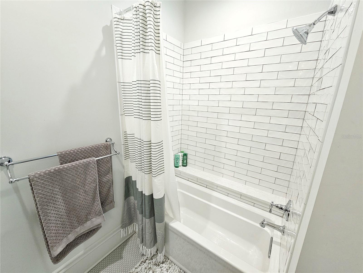
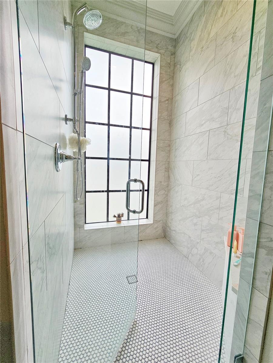
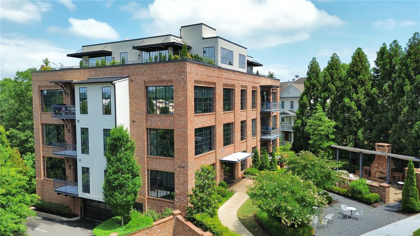
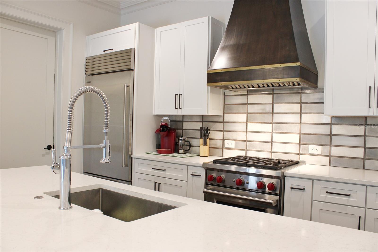
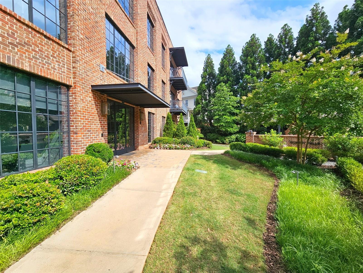
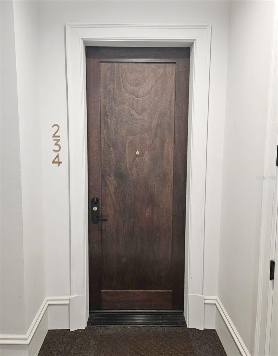
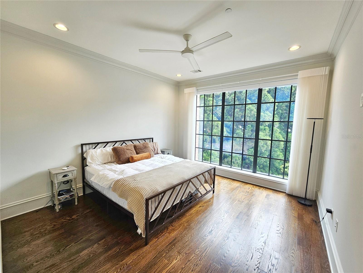
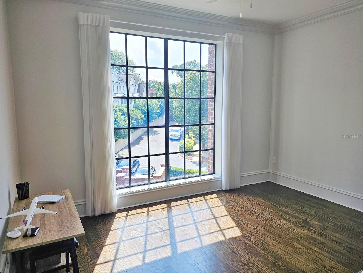
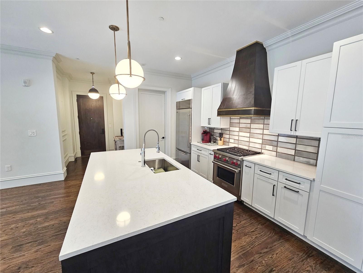
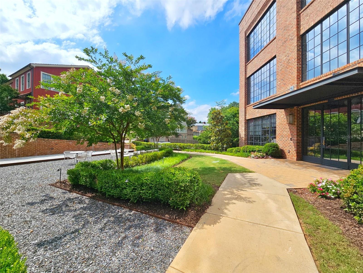
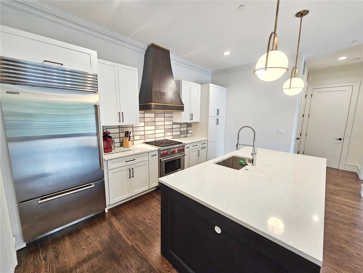
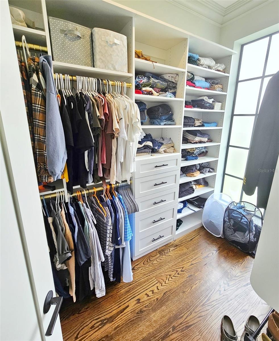
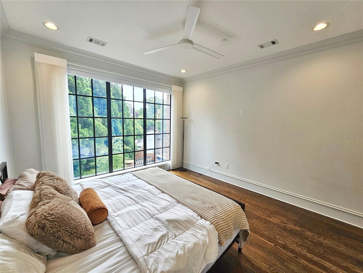
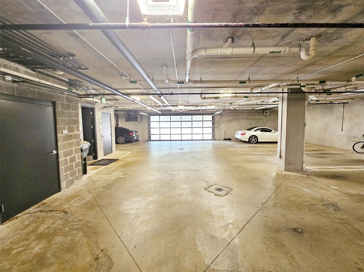
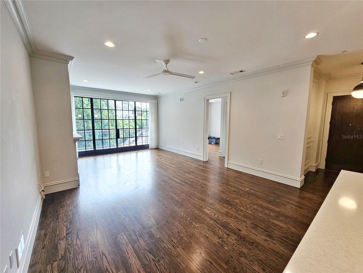
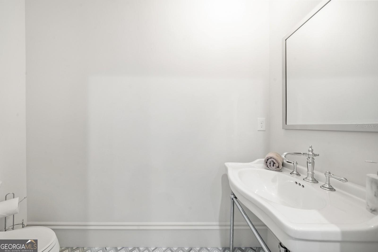
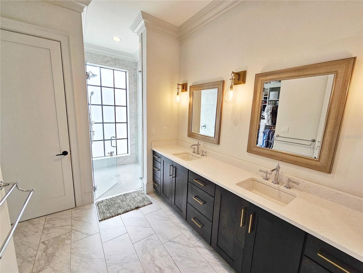
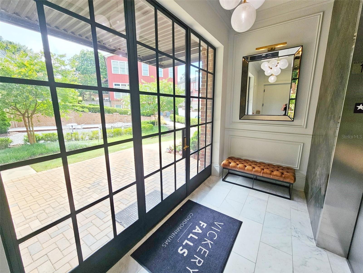
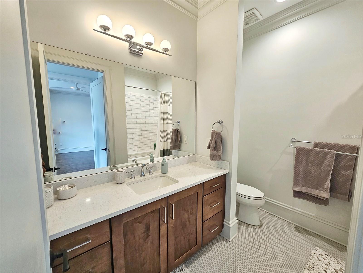
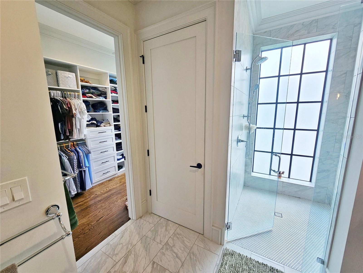
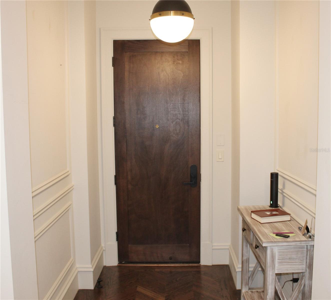
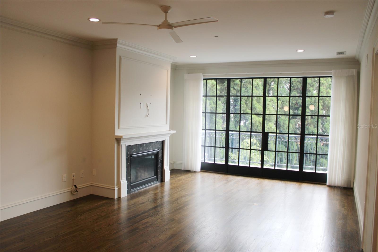
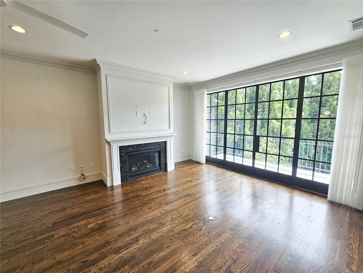
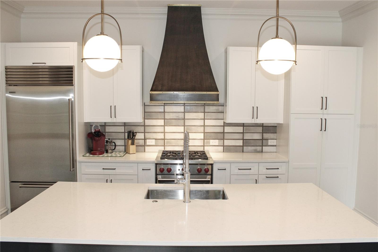
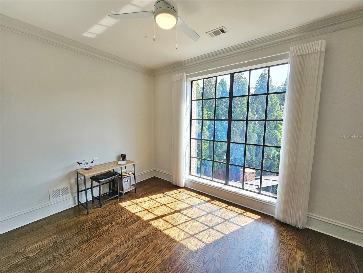
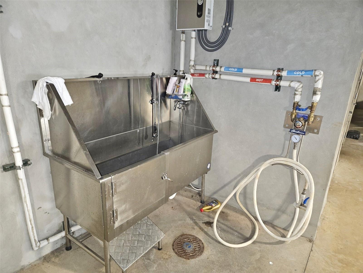
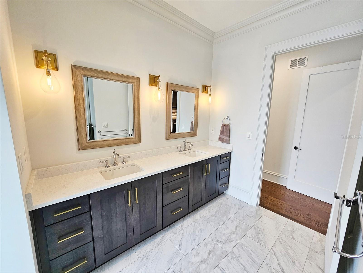
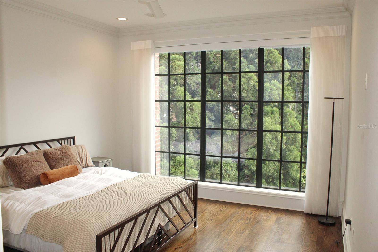
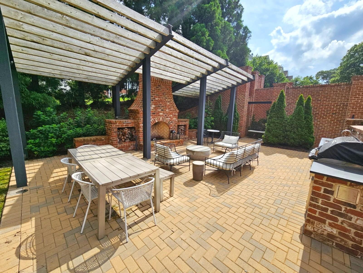
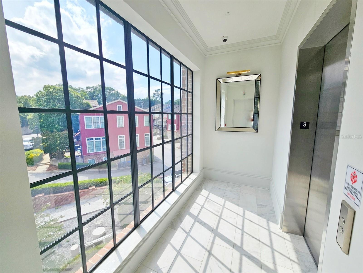
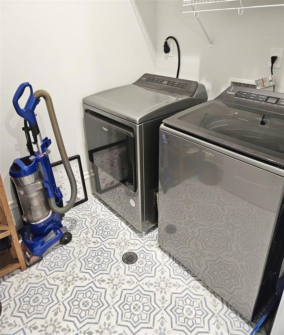
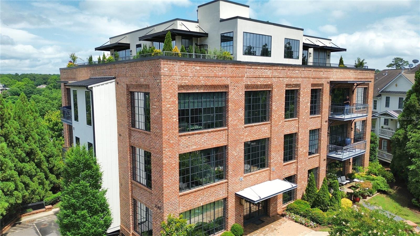
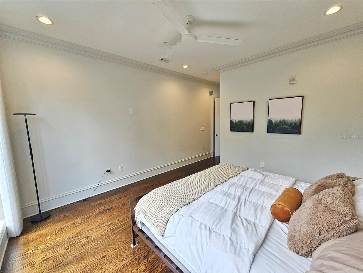
Active
234 VICKERY FALLS DR #234
$635,000
Features:
Property Details
Remarks
Discover the perfect blend of luxury and modern convenience at 234 Vickery Falls Drive, an exquisite condominium designed by architect Gray Reese and certified by EarthCraft. This stunning home features 10-foot ceilings and floor-to-ceiling windows that fill the space with natural light. The living room, complete with a cozy gas fireplace, opens to a European-style terrace ideal for entertaining, equipped with a fireplace, grill, and bocce court. The layout includes a spacious primary suite with a luxurious en-suite bathroom, double vanity, and walk-in closet, along with a guest suite featuring its own en-suite bathroom and a powder room for guests. The chef's kitchen boasts custom cabinetry, a Sub-Zero refrigerator, Wolf gas range, and Bosch microwave. Additional highlights include remote-control blinds, custom closets, a Nest thermostat, and smart locks. Residents enjoy two assigned parking spaces, an elevator, a dog wash station, and an electric car charging station. The building has closed-loop geothermal heating system. Located along Vickery Creek, you have direct access to Roswell Mill and Chattahoochee River National Park, plus a short walk to various dining options in Roswell Junction. Experience luxury and convenience in the heart of Downtown Historic Roswell!
Financial Considerations
Price:
$635,000
HOA Fee:
N/A
Tax Amount:
$5877
Price per SqFt:
$412.34
Tax Legal Description:
Victory Falls Res. Condos New Const 100% Pictometry Review Complete- Condo Nbhd Reviwer:Js
Exterior Features
Lot Size:
1540
Lot Features:
N/A
Waterfront:
No
Parking Spaces:
N/A
Parking:
Basement
Roof:
Membrane
Pool:
No
Pool Features:
N/A
Interior Features
Bedrooms:
2
Bathrooms:
3
Heating:
Central, Natural Gas
Cooling:
Central Air
Appliances:
Cooktop, Dishwasher, Disposal, Dryer, Microwave, Range, Range Hood, Refrigerator
Furnished:
Yes
Floor:
Ceramic Tile, Wood
Levels:
One
Additional Features
Property Sub Type:
Condominium
Style:
N/A
Year Built:
2019
Construction Type:
Brick
Garage Spaces:
Yes
Covered Spaces:
N/A
Direction Faces:
East
Pets Allowed:
Yes
Special Condition:
None
Additional Features:
Balcony, Lighting, Outdoor Grill
Additional Features 2:
A lease permit is required from the board
Map
- Address234 VICKERY FALLS DR #234
Featured Properties