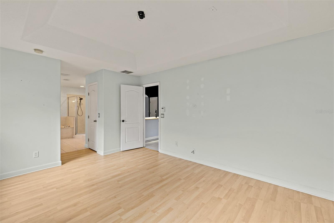
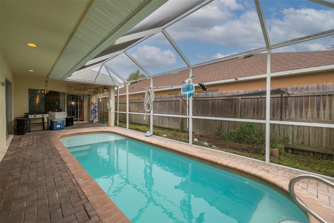
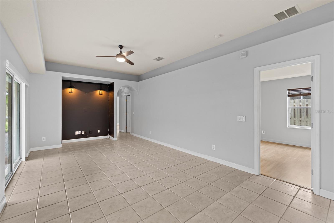
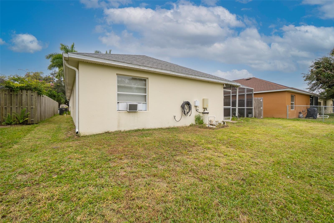
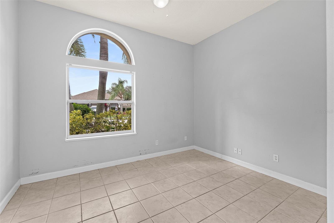
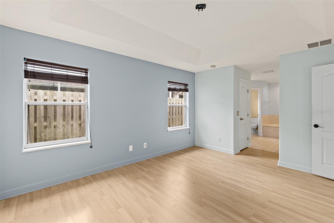
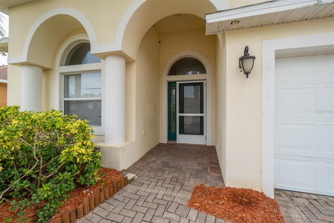
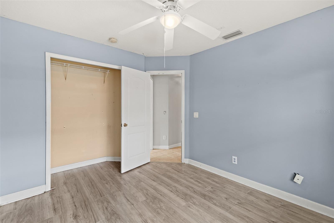
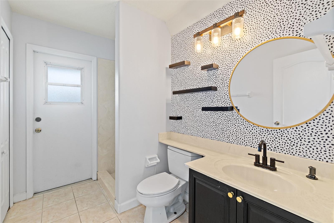
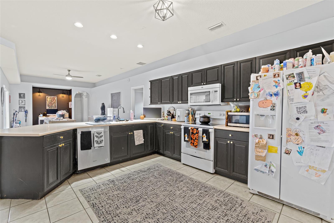
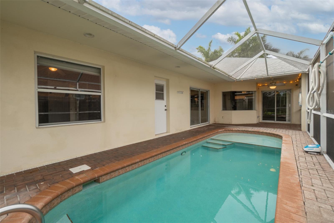
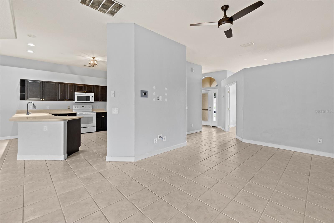
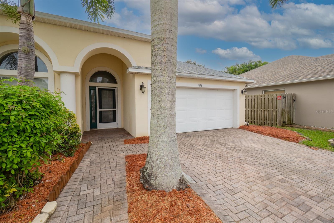
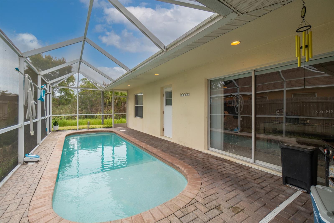
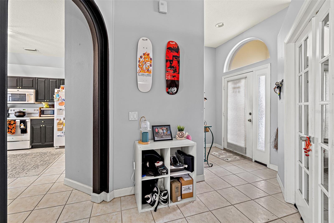
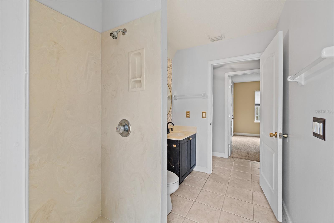
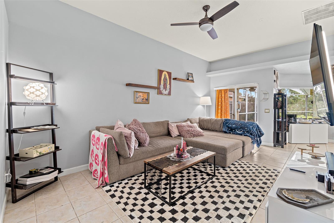
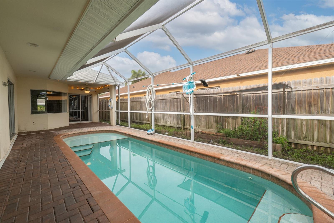
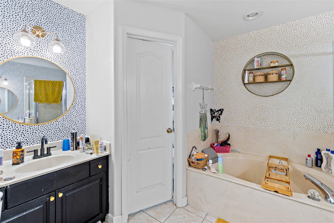
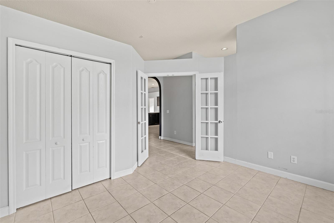
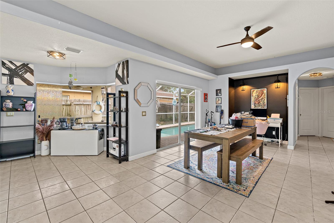
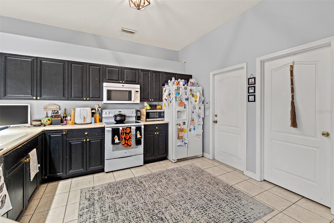
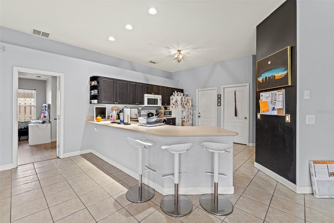
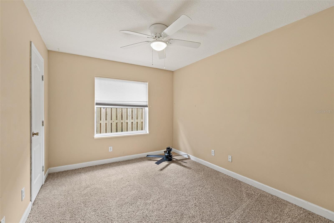
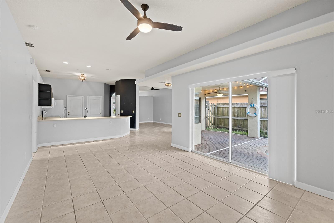
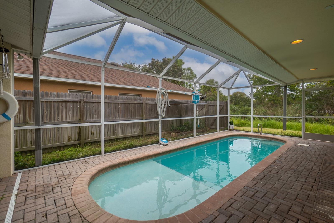
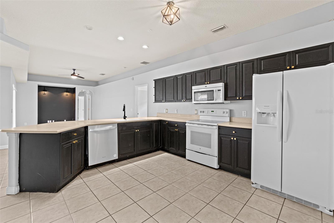
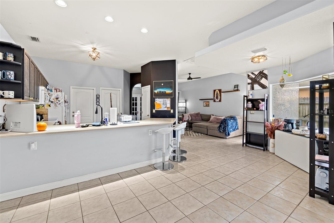
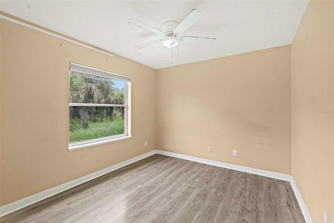
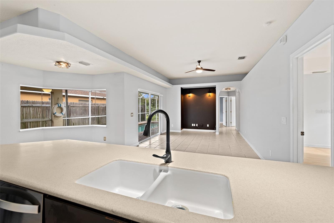
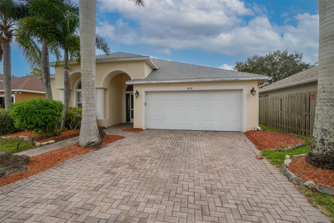
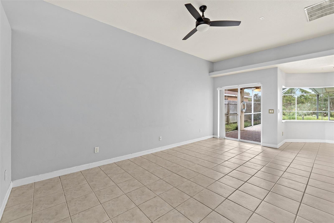
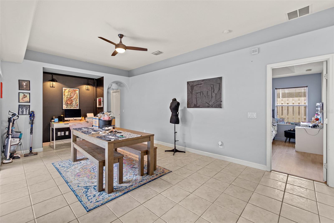
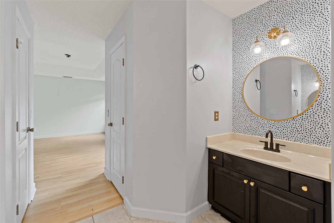
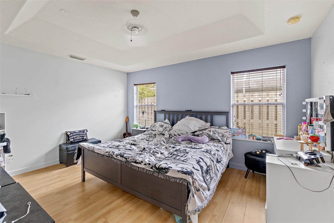
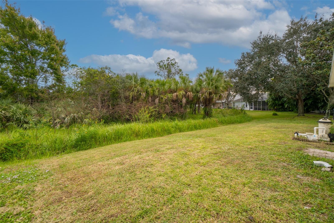
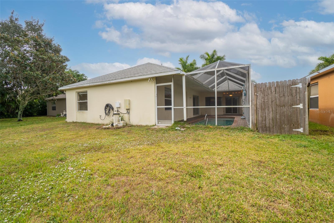
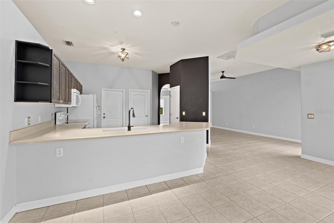
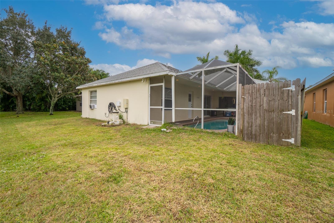
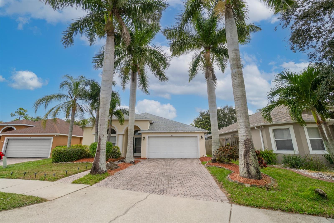
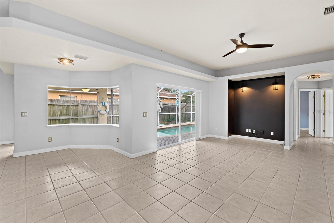
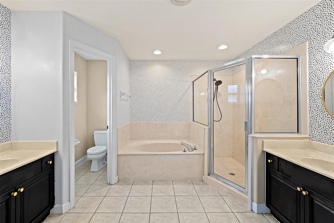
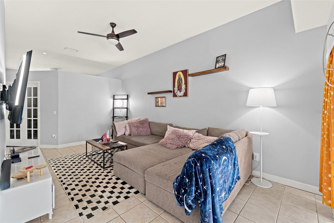
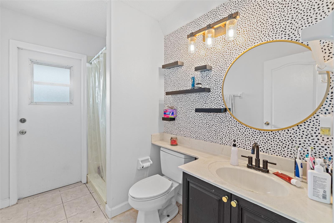
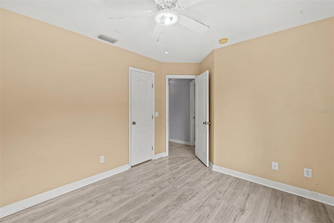
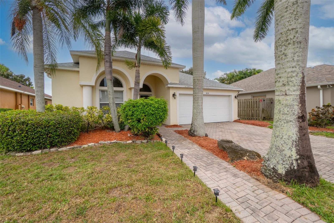
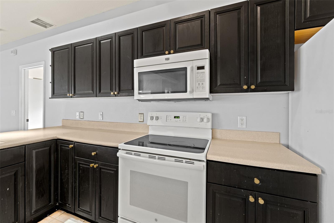
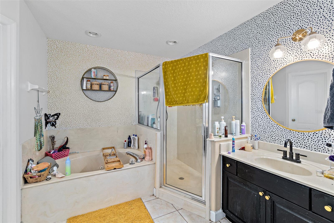
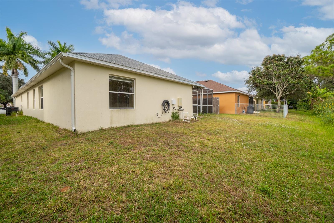
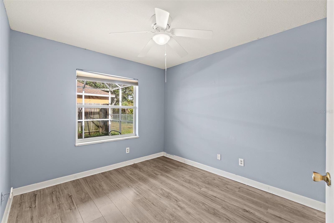
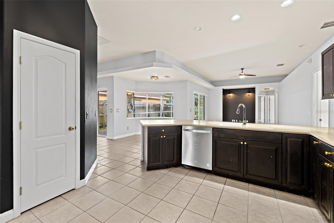
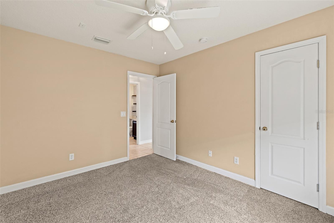
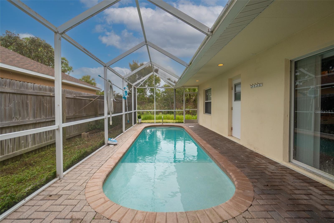
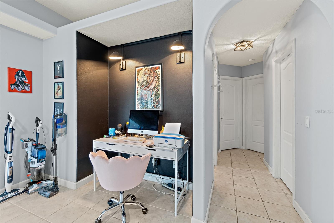
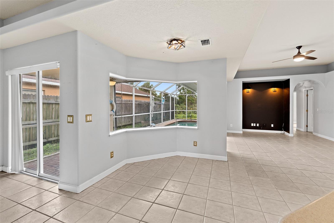
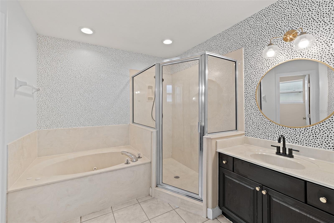
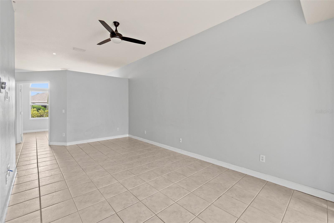
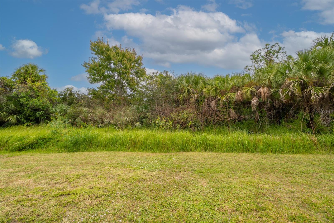
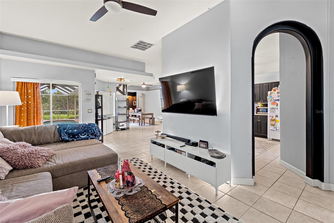
Active
1814 LANKCASHIRE CT
$465,000
Features:
Property Details
Remarks
Viera East Pool Home 5-bed, 2-bath on a quiet cul-de-sac in the desirable Somerville neighborhood. Enjoy over 2,000 sqft of open-concept living with a split-bedroom floor plan and tile floors throughout the main areas. The updated kitchen features Corian countertops, newer stainless steel appliances, a walk-in pantry, a breakfast bar, and a convenient laundry room. The spacious living and dining areas have nook areas for casual dining or office space, with sliders to the back patio. The primary suite includes his & hers closets, a jetted tub, separate shower, and dual vanities. A bonus room with French doors and closet makes an ideal den or 5th bedroom. Embrace resort-style Florida living with your private screened pool, paver patio, and serene preserve views in the backyard. This home blends style, comfort, and prime location; only a half-mile from top-rated Ralph Williams Elementary and Clubhouse Park, and just 4 miles from The Avenue Viera shopping & dining.
Financial Considerations
Price:
$465,000
HOA Fee:
225
Tax Amount:
$6015.18
Price per SqFt:
$229.29
Tax Legal Description:
SOMERVILLE SUBDIVISION PHASE ONE VIERA NORTH P.U.D. PARCEL E-1 LOT 40 BLK A
Exterior Features
Lot Size:
6098
Lot Features:
N/A
Waterfront:
No
Parking Spaces:
N/A
Parking:
Driveway, Guest, On Street
Roof:
Shingle
Pool:
Yes
Pool Features:
In Ground, Salt Water, Screen Enclosure
Interior Features
Bedrooms:
4
Bathrooms:
2
Heating:
Central, Electric
Cooling:
Central Air
Appliances:
Dishwasher, Dryer, Electric Water Heater, Microwave, Range, Refrigerator, Washer
Furnished:
Yes
Floor:
Carpet, Tile, Vinyl
Levels:
One
Additional Features
Property Sub Type:
Single Family Residence
Style:
N/A
Year Built:
2002
Construction Type:
Block, Concrete, Stucco
Garage Spaces:
Yes
Covered Spaces:
N/A
Direction Faces:
Southwest
Pets Allowed:
No
Special Condition:
None
Additional Features:
N/A
Additional Features 2:
N/A
Map
- Address1814 LANKCASHIRE CT
Featured Properties