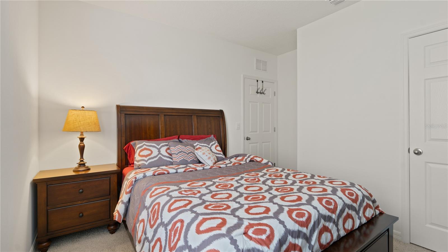
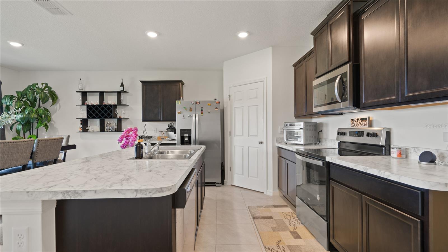
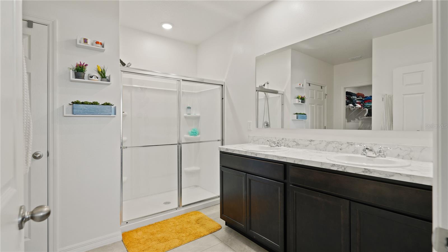
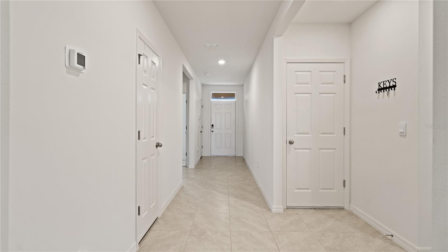
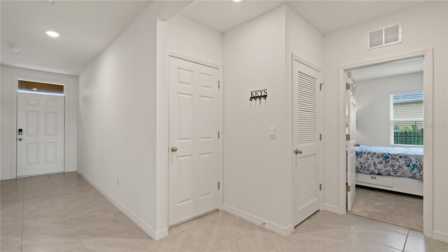
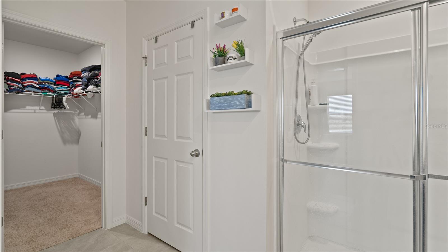
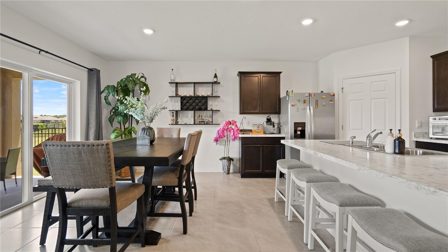
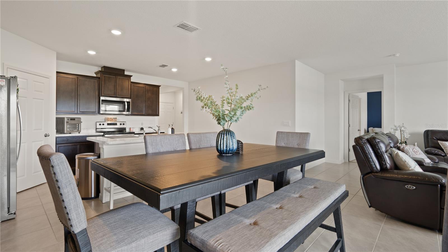
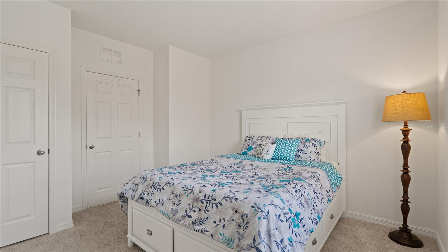
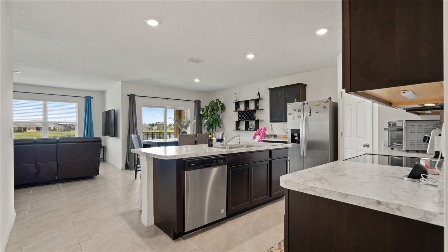
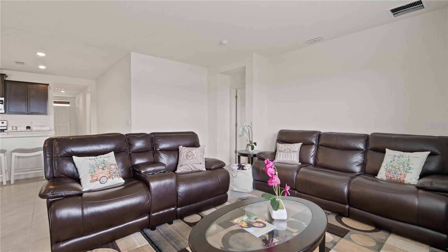
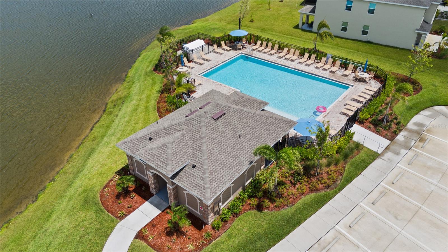
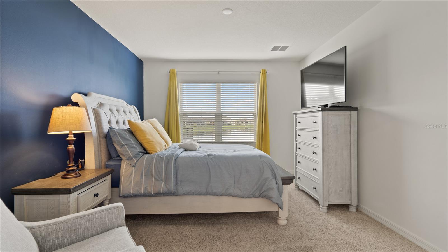
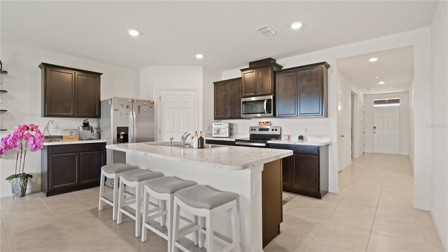
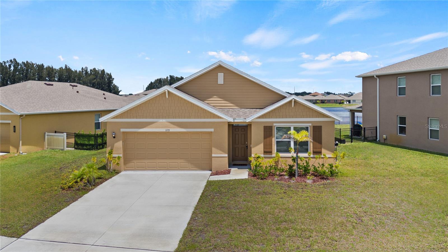

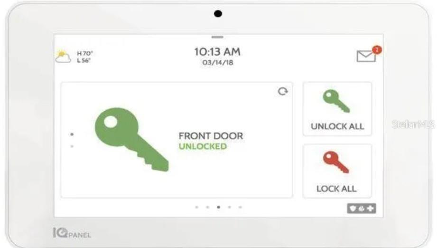
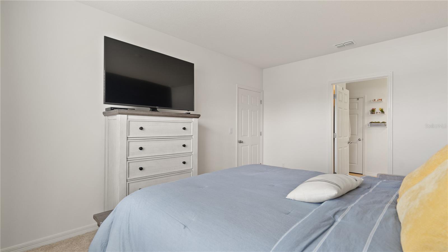
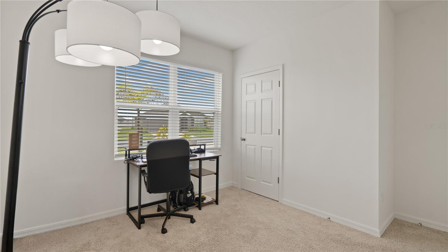
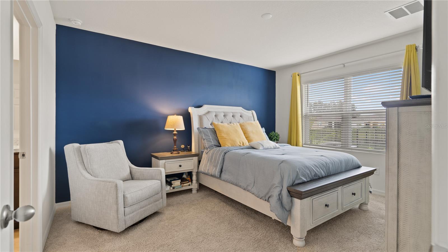
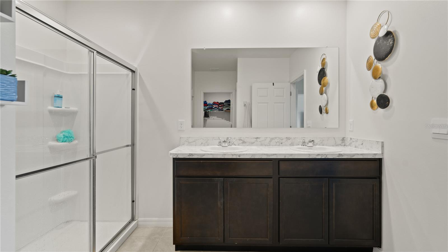
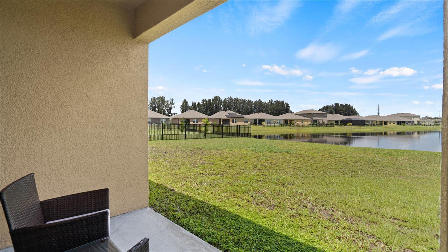
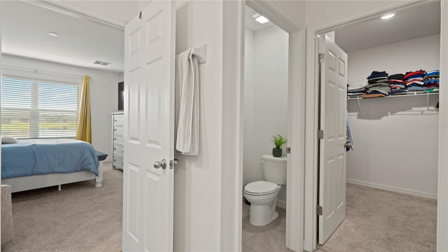
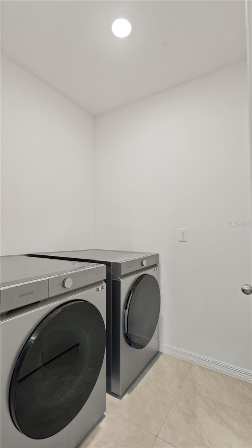
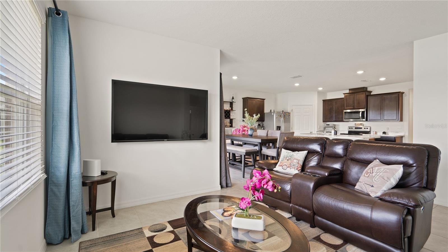
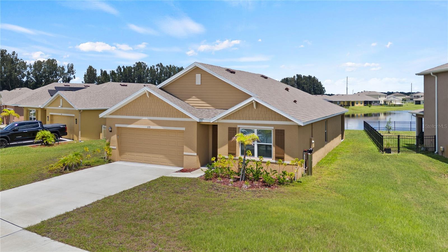
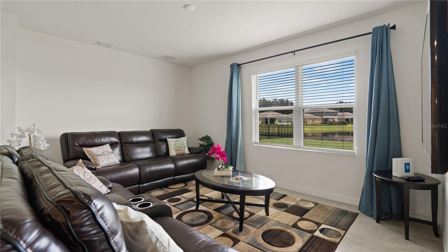
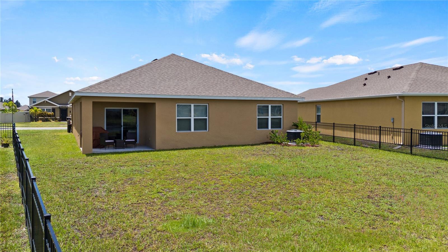
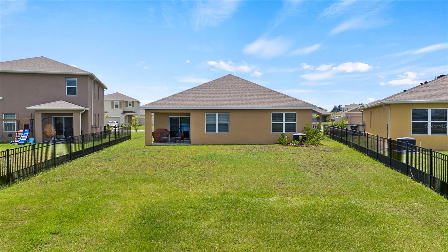
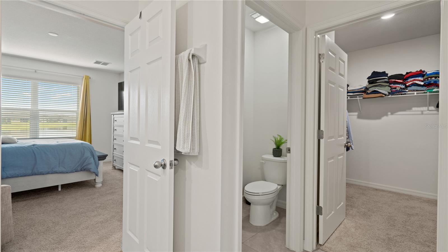
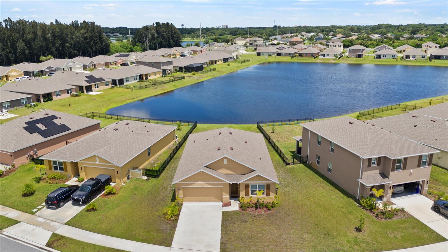
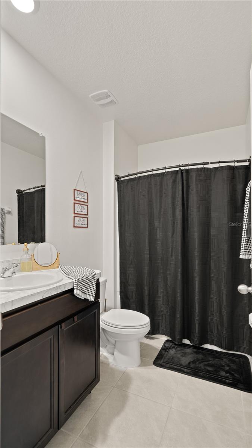
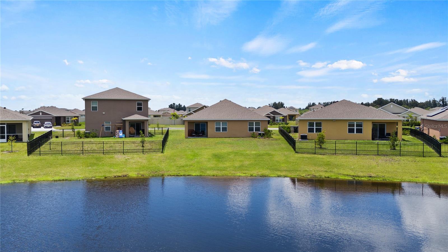
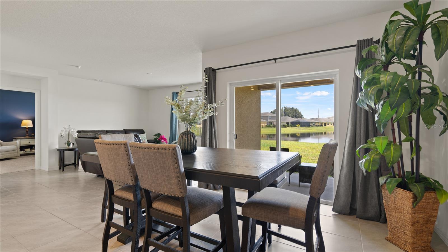
Active
1173 GORDON AVE
$419,900
Features:
Property Details
Remarks
Welcome to your dream home! This stunning nearly-new ranch-style home offers the perfect blend of modern comfort and style. Featuring a spacious open floor plan with 4 bedrooms, 2 full baths, and a 2-car garage, this home is ideal for both everyday living and entertaining. The chef-inspired kitchen boasts stainless steel appliances, a walk-in pantry, and a large island—perfect for gatherings. Enjoy abundant natural light throughout the main living, dining, and kitchen areas, all beautifully finished with durable ceramic tile flooring. Designed as a Smart Home, it comes equipped with a built-in security system and smart doorbell for added peace of mind. Step outside to a generously sized backyard with 44 feet of water access—the perfect spot to watch rocket launches from the comfort of your covered patio. Located just 20 minutes from Cocoa Beach/Atlantic coast and 15 minutes from the Avenue Viera Town Center, you’ll have access to top-tier shopping, dining, and entertainment. The community also features a pool, playground, and walking trails for an active lifestyle. This immaculate, move-in-ready home is a must-see! ** Buyer will enjoy a water filtration system installed in 2023 which will provide clean water for drinking (estimated total value is ~$7,000)
Financial Considerations
Price:
$419,900
HOA Fee:
76
Tax Amount:
$4604.64
Price per SqFt:
$229.45
Tax Legal Description:
HARVEST LANDING P.U.D. LOT 319
Exterior Features
Lot Size:
8276
Lot Features:
Landscaped, Level, Sidewalk, Paved
Waterfront:
Yes
Parking Spaces:
N/A
Parking:
N/A
Roof:
Shingle
Pool:
No
Pool Features:
N/A
Interior Features
Bedrooms:
4
Bathrooms:
2
Heating:
Electric
Cooling:
Central Air
Appliances:
Dishwasher, Disposal, Dryer, Electric Water Heater, Microwave, Range, Refrigerator, Washer, Water Filtration System
Furnished:
No
Floor:
Carpet, Ceramic Tile
Levels:
One
Additional Features
Property Sub Type:
Single Family Residence
Style:
N/A
Year Built:
2023
Construction Type:
Block, Concrete, Stucco
Garage Spaces:
Yes
Covered Spaces:
N/A
Direction Faces:
West
Pets Allowed:
Yes
Special Condition:
None
Additional Features:
Sidewalk, Sliding Doors, Sprinkler Metered
Additional Features 2:
The entire house must be leased as a whole — individual rooms cannot be rented separately, and the lease term must be at least six months
Map
- Address1173 GORDON AVE
Featured Properties