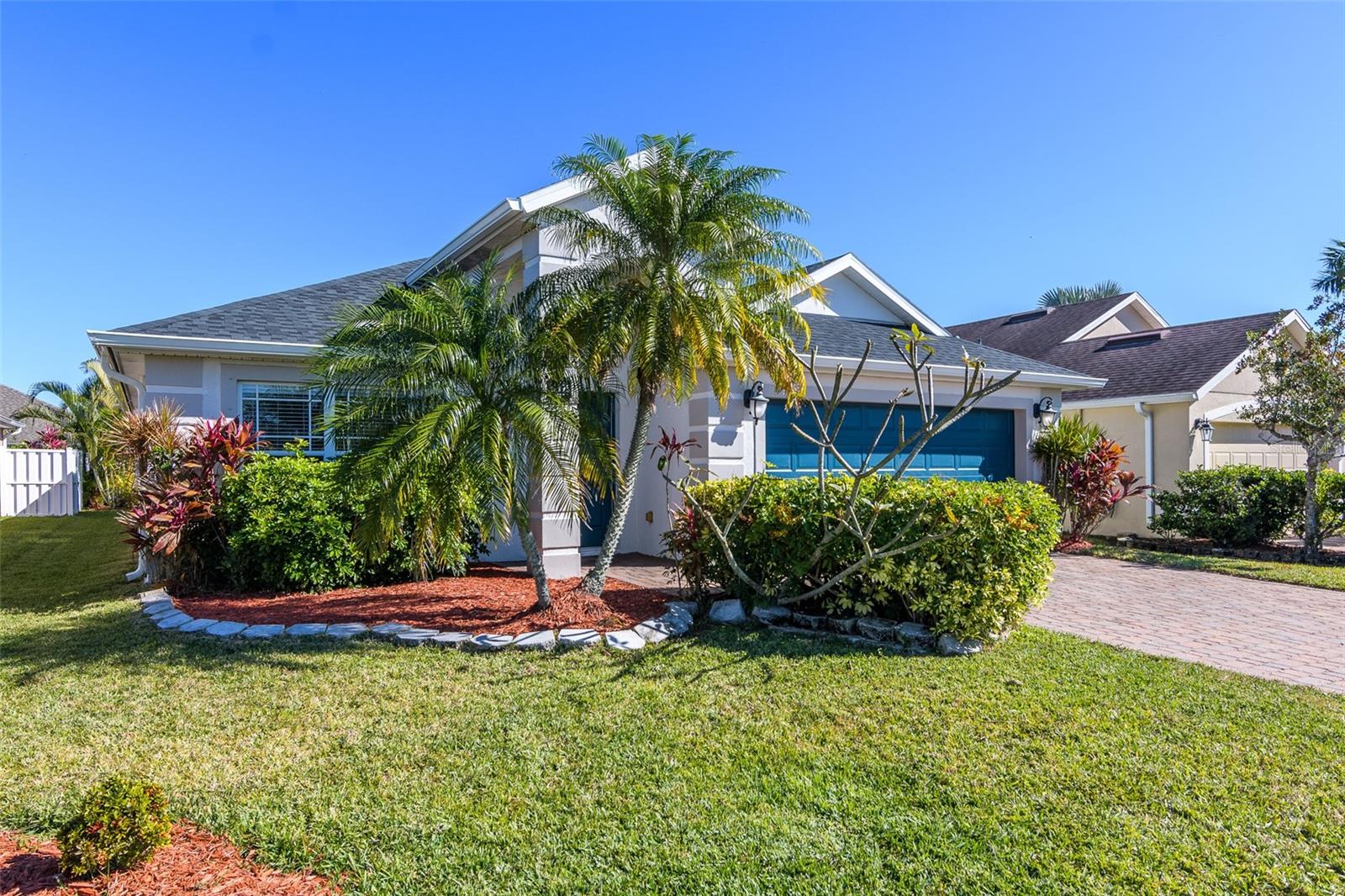






















































Active
5395 BUCKBOARD DR
$459,900
Features:
Property Details
Remarks
Nestled in the heart of Viera, FL, this beautifully updated 3-bedroom, 2-bathroom home blends style, comfort, and modern convenience within a gated community. Move-in ready and thoughtfully upgraded, the home features a brand-new roof for long-term peace of mind. Easy-care vinyl flooring extends throughout, providing a contemporary touch and hassle-free maintenance. Freshly painted inside and out, the home feels bright and inviting. Built in 2006, the open floor plan seamlessly connects the spacious living room and a screened patio opening to a lush backyard—perfect for relaxation or entertaining. The primary suite is a private retreat featuring dual walk-in closets, a garden tub, a walk-in shower, and double sinks, plus a bonus office space adjacent to the bedroom, ideal for working from home or a cozy sitting area. The kitchen offers ample counter space, an electric stove, a center island and a casual dining area. Additional upgrades include a 2016 AC unit, a newer water heater, and ceiling fans throughout for year-round comfort. Hurricane shutters provide extra security and preparedness. The community enhances your lifestyle with a sparkling pool, tennis and basketball courts, and scenic parks, perfect for outdoor activities. This prime location lets you walk to the elementary school or Publix, making daily errands and school drop-offs effortless. Low HOA fees add to the appeal. Whether you're a growing family, a professional seeking a serene retreat, or looking to downsize without sacrificing quality, this home delivers charm, practicality, and location. Don’t miss out—schedule a showing today and experience all this Viera gem has to offer!
Financial Considerations
Price:
$459,900
HOA Fee:
390
Tax Amount:
$5282.46
Price per SqFt:
$228.46
Tax Legal Description:
CAPRON TRACE - PHASE 2 LOT 2 BLOCK E
Exterior Features
Lot Size:
6098
Lot Features:
N/A
Waterfront:
No
Parking Spaces:
N/A
Parking:
N/A
Roof:
Shingle
Pool:
No
Pool Features:
N/A
Interior Features
Bedrooms:
3
Bathrooms:
2
Heating:
Central, Electric
Cooling:
Central Air, Other
Appliances:
Dishwasher, Microwave, Other, Refrigerator
Furnished:
No
Floor:
Vinyl
Levels:
One
Additional Features
Property Sub Type:
Single Family Residence
Style:
N/A
Year Built:
2006
Construction Type:
Block, Concrete, Stucco
Garage Spaces:
Yes
Covered Spaces:
N/A
Direction Faces:
West
Pets Allowed:
No
Special Condition:
None
Additional Features:
Hurricane Shutters, Other
Additional Features 2:
Please contact the HOA for lease restrictions, the above might have changed
Map
- Address5395 BUCKBOARD DR
Featured Properties