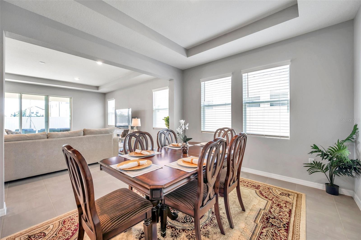
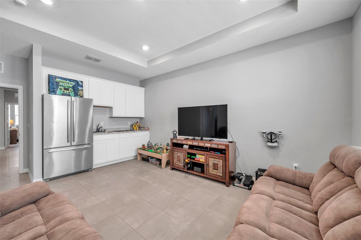
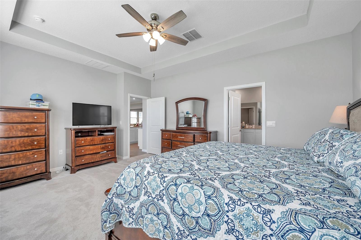
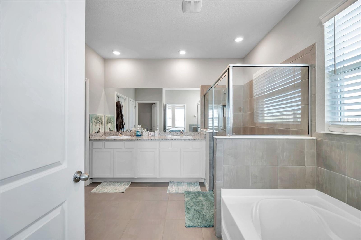
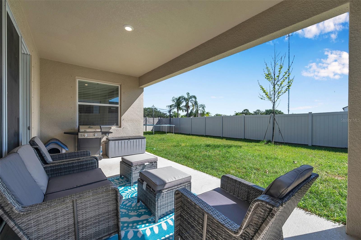
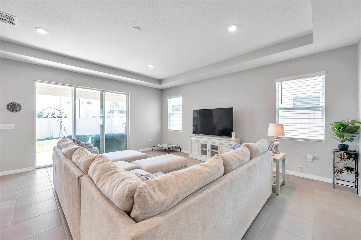
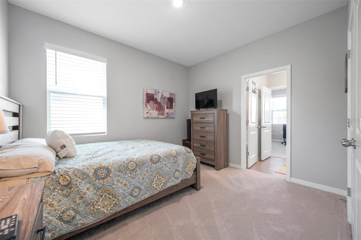
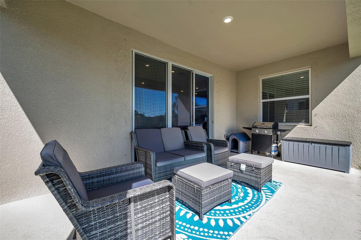
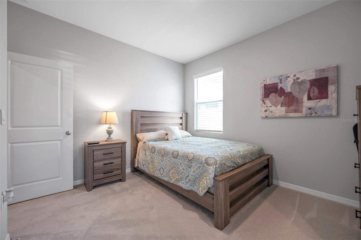
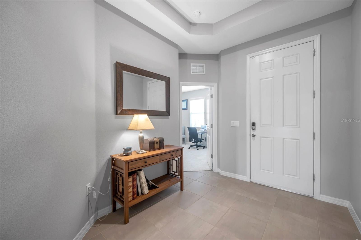
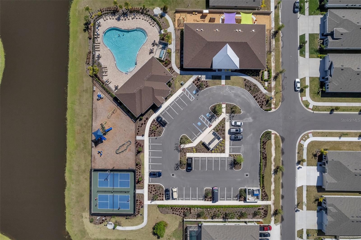
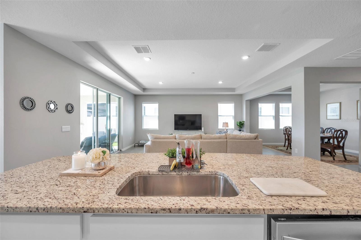
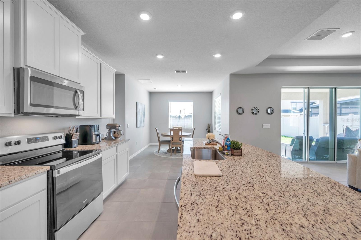
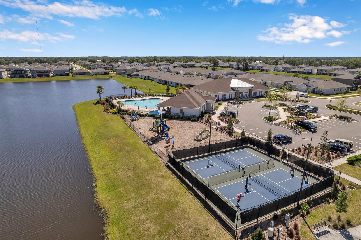
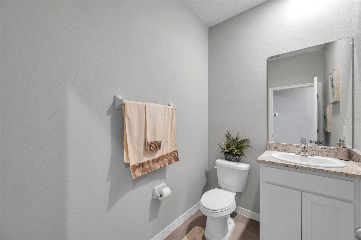
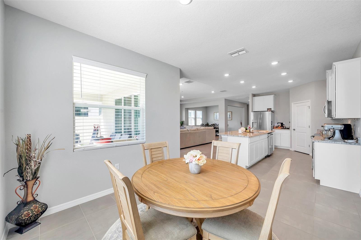
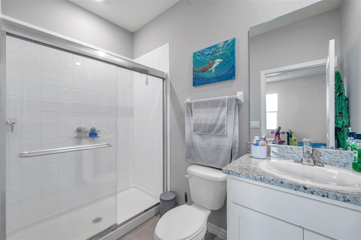
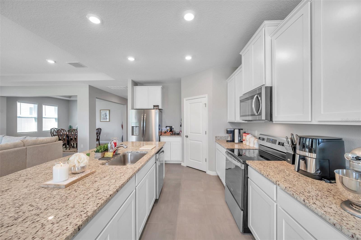
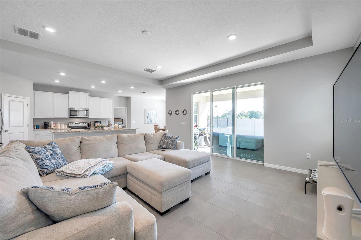
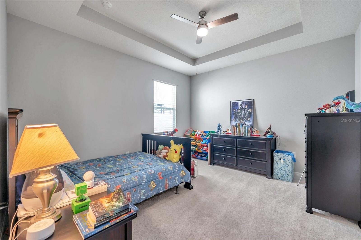
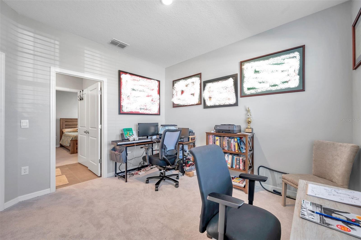
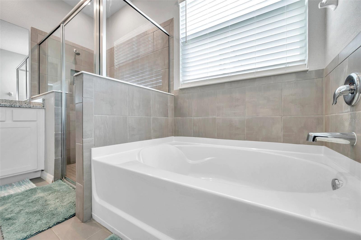
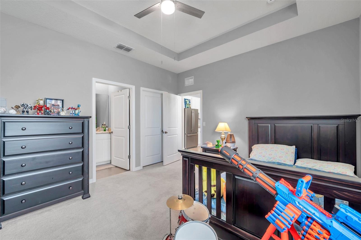
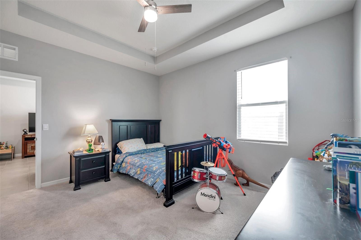
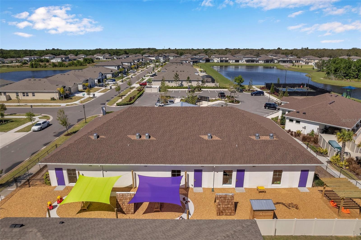
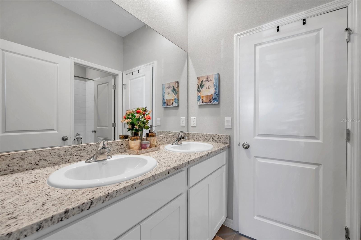
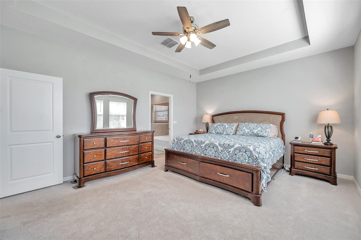
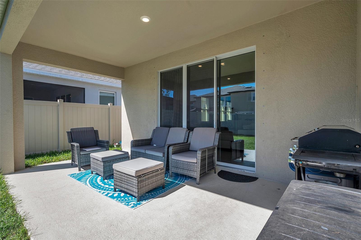
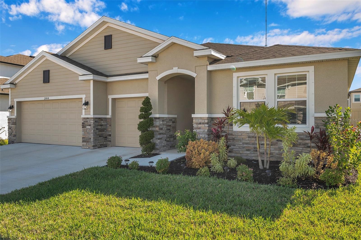
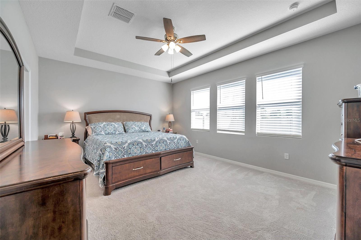
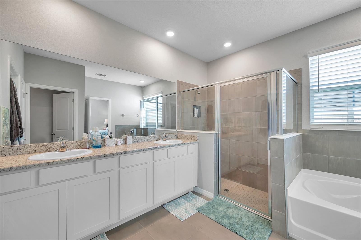
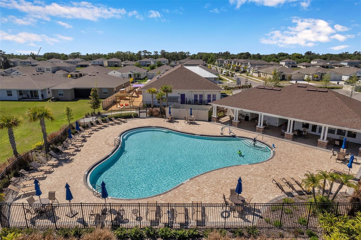
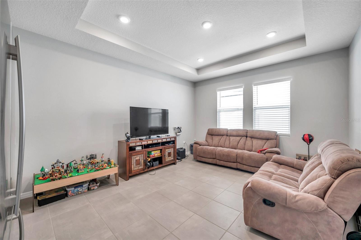
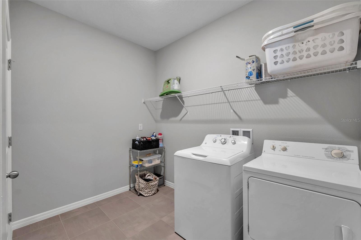
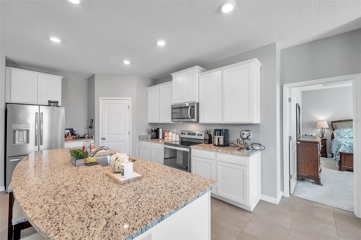
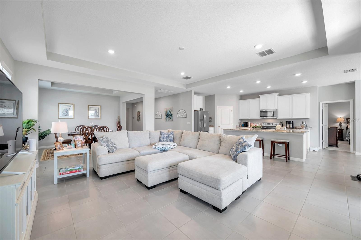
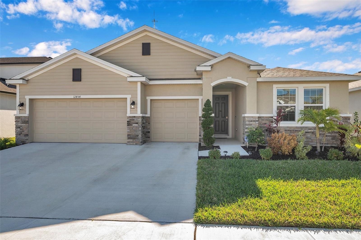
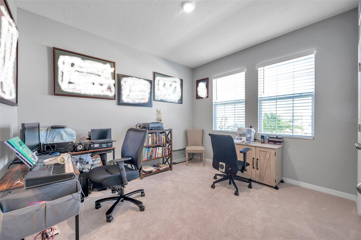
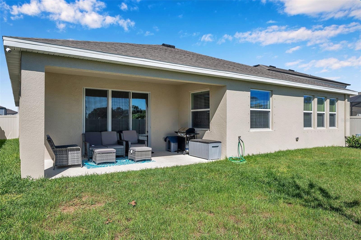
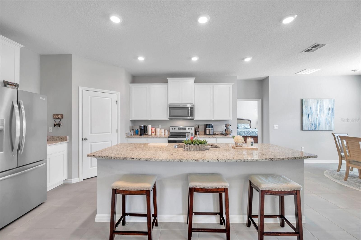
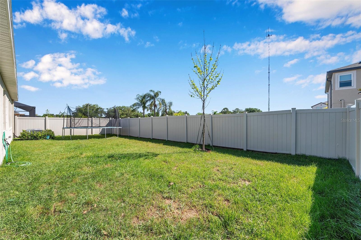
Active
12454 SHINING WILLOW ST
$589,900
Features:
Property Details
Remarks
Welcome to your exquisite 4 bed, 3.5 bath sanctuary, complete with an inviting Multi-Gen Living Space! Boasting a spacious 3-car garage and an intelligently designed ensuite kitchenette area, this home epitomizes modern luxury and convenience. Constructed in 2022, it exudes the freshness of a brand-new build, ensuring a pristine living environment. Nestled within the esteemed Summerfield school district, this residence offers unparalleled comfort and style. From its vinyl fenced backyard to its state-of-the-art amenities such as a water softener, storm shutters, stainless steel appliances, and granite countertops, every detail has been meticulously crafted for your enjoyment. Additional home upgrades include security system wiring with opposing cameras, smart tech electric switches and garage door openers, wifi controlled sprinklers, 2.5" Faux blinds, and low maintenance front landscaping. Embrace resort-style living with access to the community pool and recreation amenities, providing endless opportunities for leisure and relaxation. Situated in the coveted Cedarbrook community of Riverview, this home offers seamless connectivity to major thoroughfares like HWY 301 & I-75, facilitating effortless commutes throughout the greater Tampa Bay Area. Discover the epitome of luxury living, where convenience meets sophistication, in this captivating Riverview residence.
Financial Considerations
Price:
$589,900
HOA Fee:
9
Tax Amount:
$12325
Price per SqFt:
$210.83
Tax Legal Description:
BELMOND RESERVE PHASE 1 LOT 333
Exterior Features
Lot Size:
7200
Lot Features:
N/A
Waterfront:
No
Parking Spaces:
N/A
Parking:
Driveway
Roof:
Shingle
Pool:
No
Pool Features:
N/A
Interior Features
Bedrooms:
4
Bathrooms:
4
Heating:
Central
Cooling:
Central Air
Appliances:
Dishwasher, Dryer, Electric Water Heater, Microwave, Range, Range Hood, Refrigerator, Washer, Water Softener
Furnished:
Yes
Floor:
Carpet, Tile
Levels:
One
Additional Features
Property Sub Type:
Single Family Residence
Style:
N/A
Year Built:
2022
Construction Type:
Block, Stucco
Garage Spaces:
Yes
Covered Spaces:
N/A
Direction Faces:
West
Pets Allowed:
No
Special Condition:
None
Additional Features:
Lighting, Sidewalk, Sprinkler Metered
Additional Features 2:
Contact HOA manager Heather Dilley 813-873-7300 for rental restrictions.
Map
- Address12454 SHINING WILLOW ST
Featured Properties