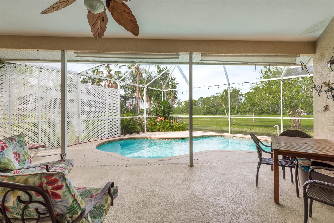
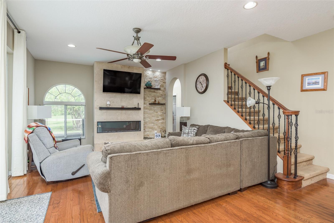
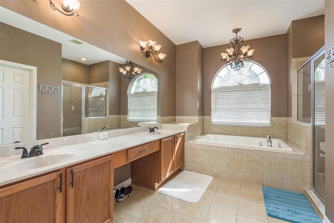
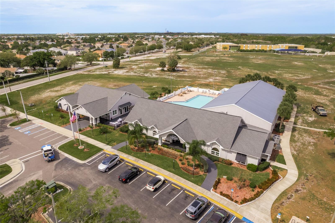
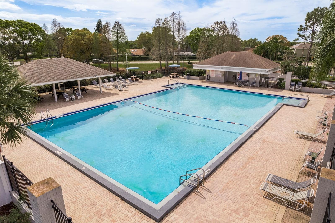
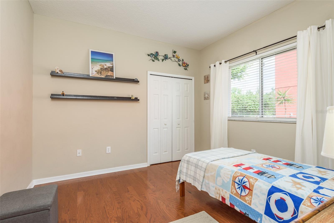
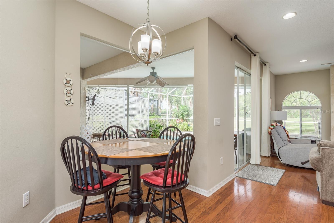
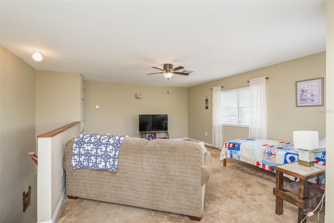
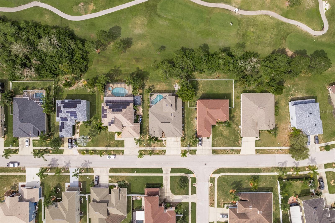
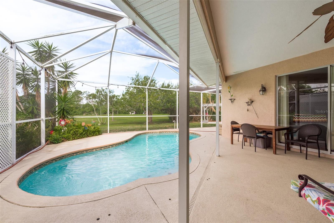
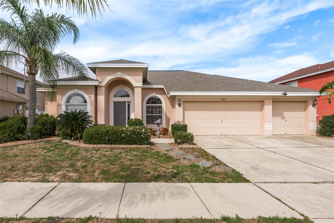
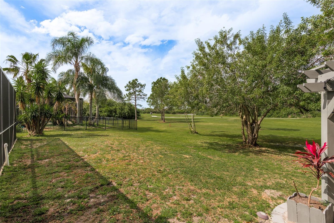
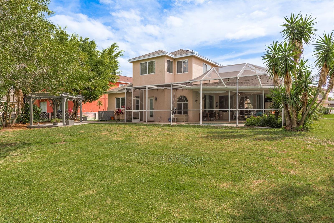
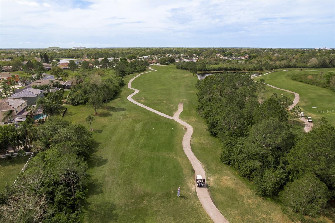
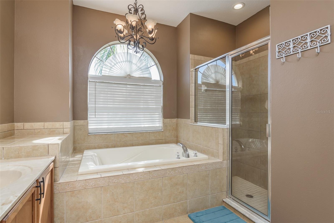
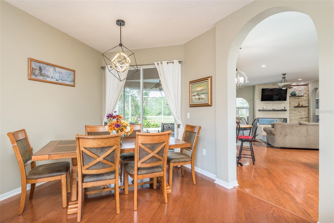
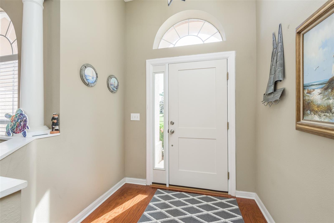
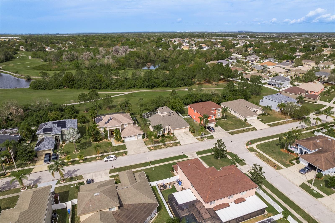
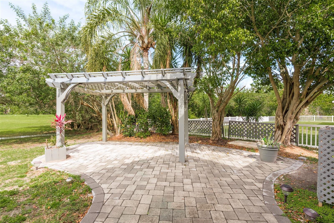
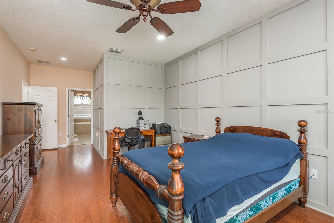
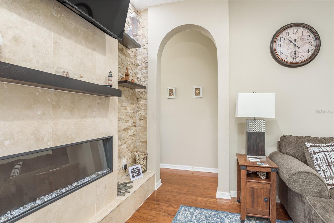
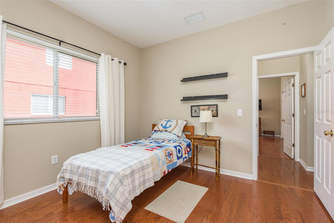
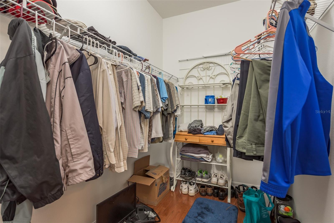
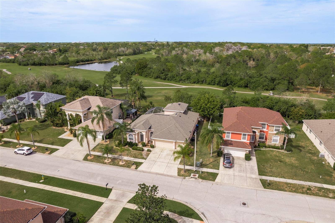
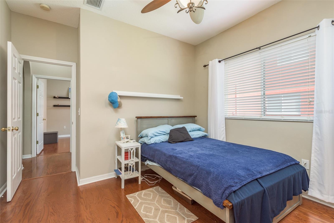
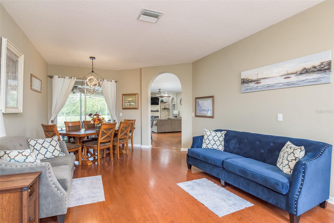
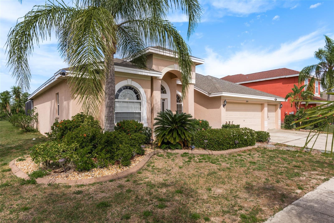
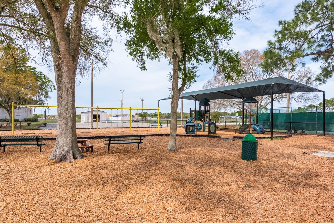
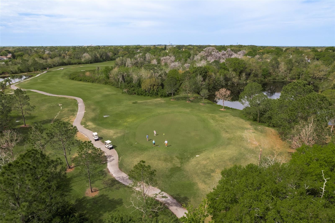
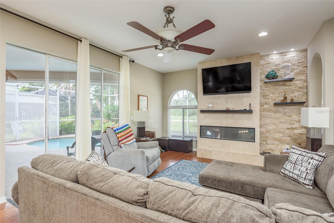
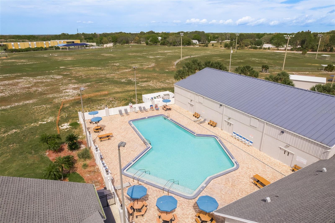
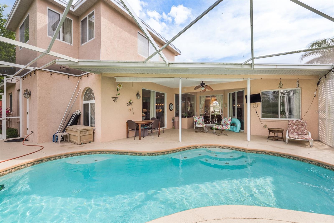
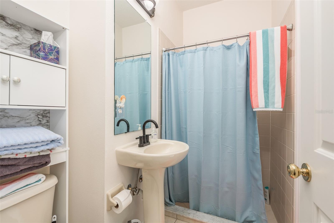
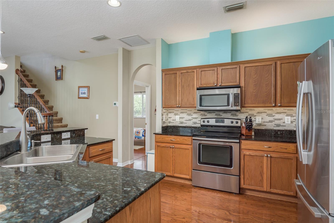
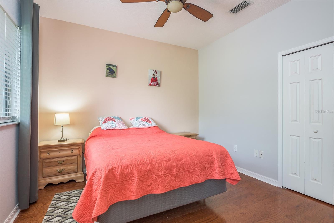
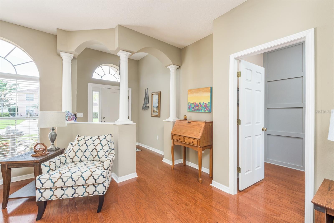
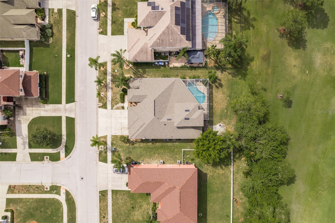
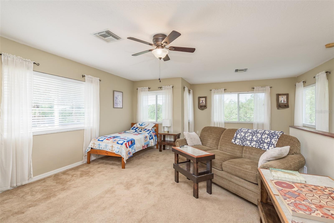
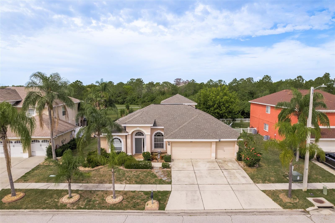
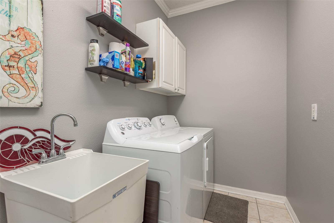
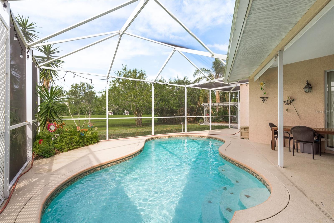
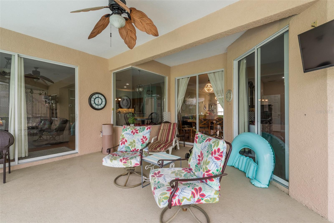
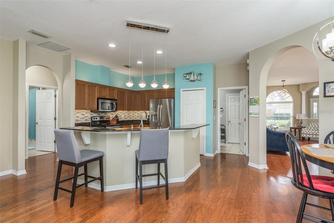
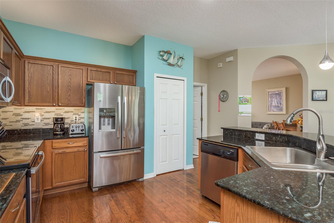
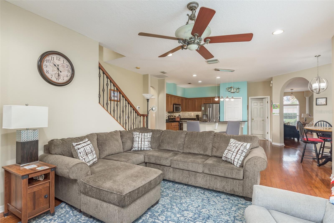
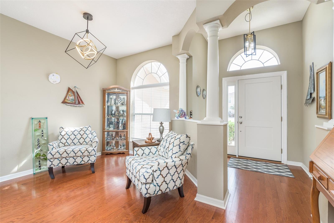
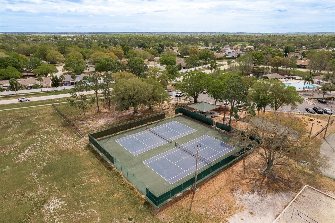
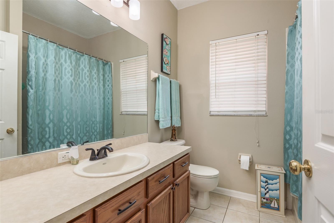
Active
12923 CARLINGTON LN
$540,000
Features:
Property Details
Remarks
Motivated Seller Price reduced $20K. Don't miss out on this turn key property on the golf course. Offering 4 bedrooms and 3 baths in a unique 3-way split floorplan, it includes a family room and a bonus room. Upon entering the formal foyer opens up to a view of the pool, backyard, and the beautiful greenery on the 4th hole at Summerfield Crossing golf course. Real hardwood floors flow seamlessly throughout. The master suite is spacious with custom trim designs and sliding glass doors overlooking the pool. The ensuite bath features dual sinks, a walk-in closet, linen closet, garden tub, and separate shower. The kitchen, open to the family room, with warm wood cabinets, dark granite counters, and stainless appliances. The eat-in nook offers panoramic views of the pool and golf course. Two generous-sized bedrooms and a bath are situated to the right of the kitchen, while another bedroom and bath, serving as a pool bath, complete the in-law suite. Upstairs, a huge bonus room awaits, suitable for various uses, such as a game room, movie room, or office. The screened lanai and pool area are perfect for entertaining, with additional outdoor space featuring a custom pergola. Conveniently located near groceries, restaurants, shopping, and I-75. Summerfield community offers a clubhouse, fitness center, indoor basketball court, ball fields, 2 pools, and more. Both A/C units replaced June 2023 and the roof is only three years old.
Financial Considerations
Price:
$540,000
HOA Fee:
129
Tax Amount:
$3430.53
Price per SqFt:
$198.53
Tax Legal Description:
SUMMERFIELD VILLAGE 1 TR 21 UNIT 1 PH 4A & 4B LOT 20 BLOCK 1
Exterior Features
Lot Size:
9600
Lot Features:
On Golf Course
Waterfront:
No
Parking Spaces:
N/A
Parking:
Driveway, Garage Door Opener
Roof:
Shingle
Pool:
Yes
Pool Features:
In Ground
Interior Features
Bedrooms:
4
Bathrooms:
3
Heating:
Central, Electric
Cooling:
Central Air
Appliances:
Dishwasher, Dryer, Electric Water Heater, Microwave, Range, Refrigerator, Washer
Furnished:
No
Floor:
Carpet, Ceramic Tile, Wood
Levels:
Two
Additional Features
Property Sub Type:
Single Family Residence
Style:
N/A
Year Built:
2004
Construction Type:
Block, Stucco
Garage Spaces:
Yes
Covered Spaces:
N/A
Direction Faces:
East
Pets Allowed:
Yes
Special Condition:
None
Additional Features:
Irrigation System, Sliding Doors
Additional Features 2:
Buyer to check with HOA
Map
- Address12923 CARLINGTON LN
Featured Properties