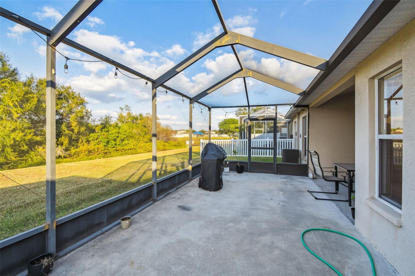
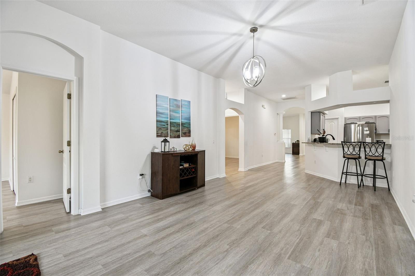
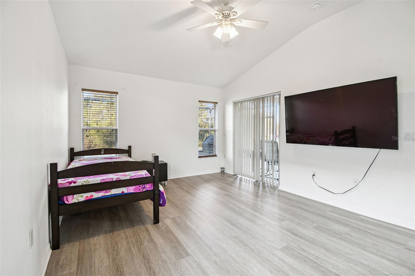
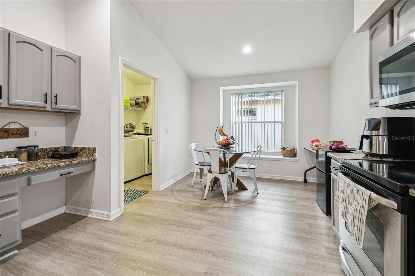
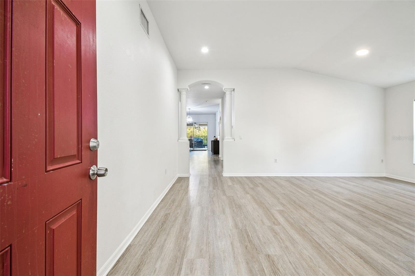
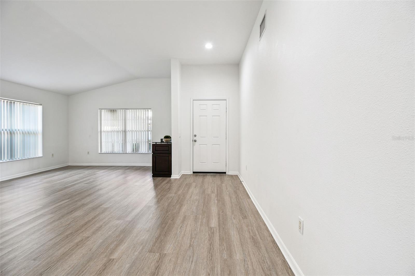
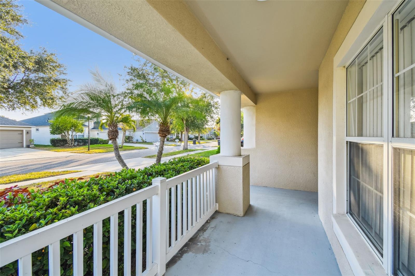
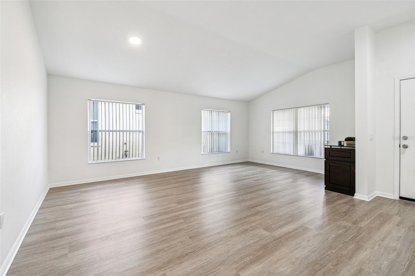
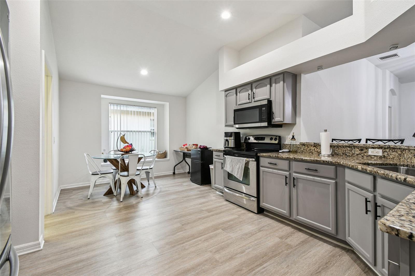
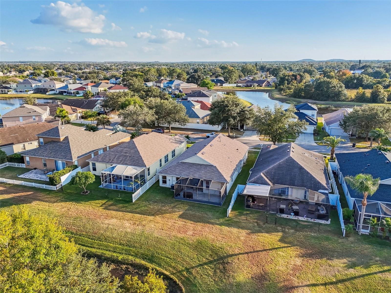
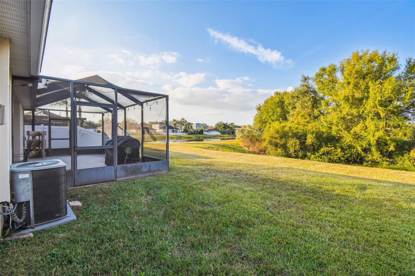
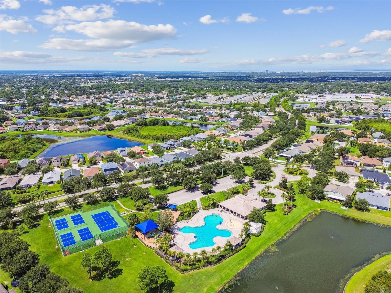
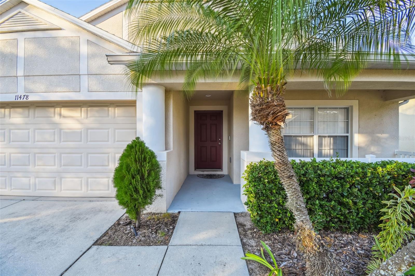
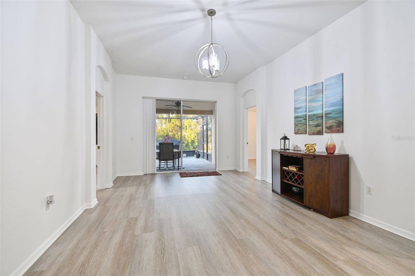
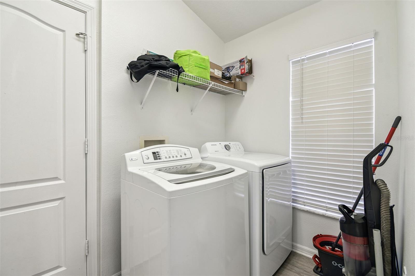
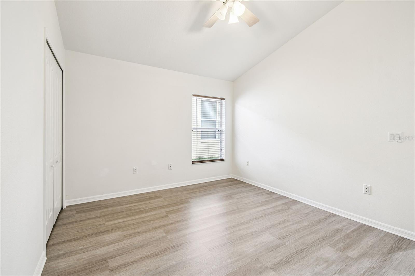
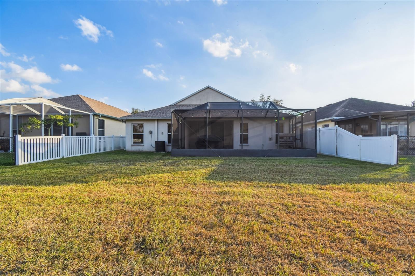
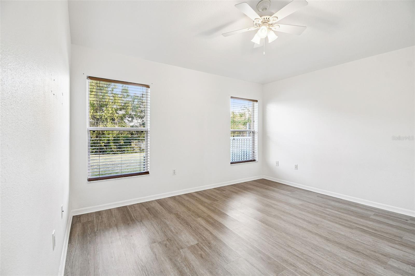
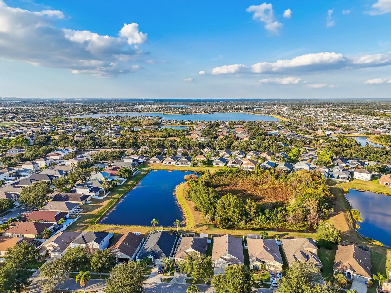
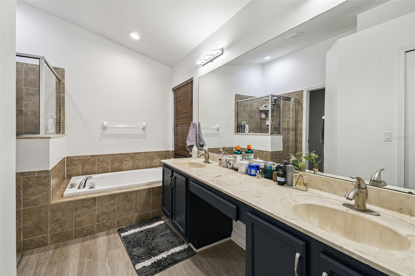
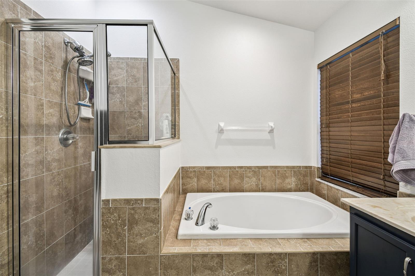
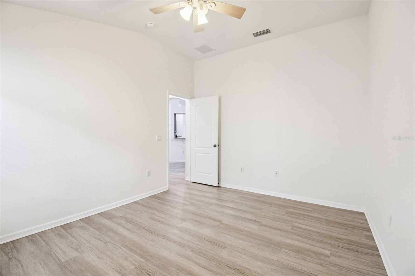
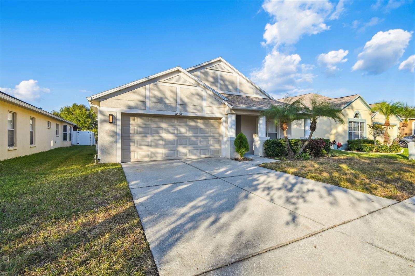
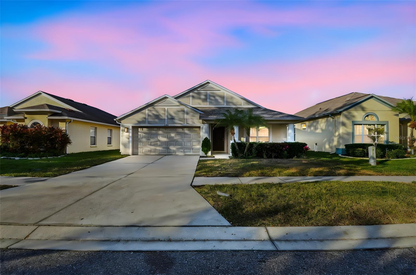
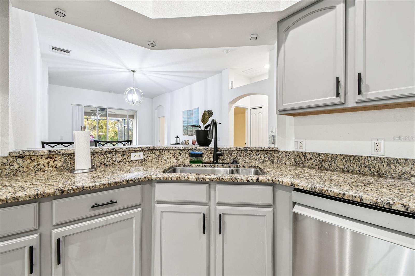
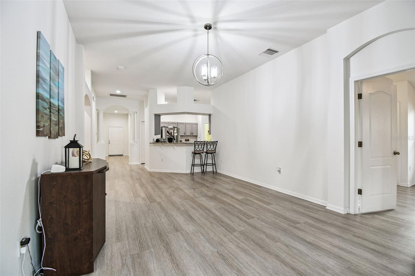
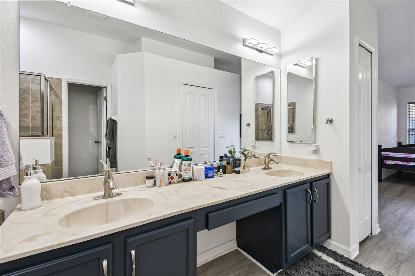
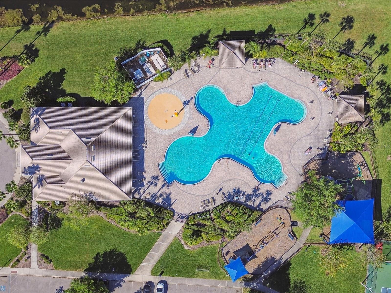
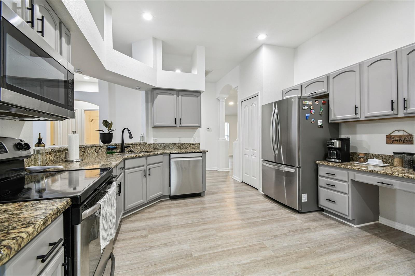
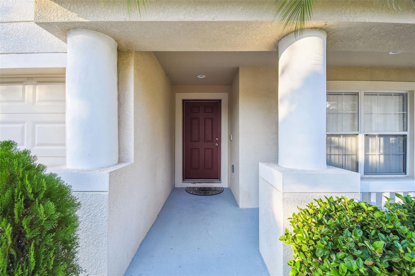
Active
11478 WESTON COURSE LOOP
$420,000
Features:
Property Details
Remarks
Beautiful 4-bedroom, 2-bath, 2-car garage home located on a serene pond and conservation lot in the highly desirable Panther Trace community. This spacious layout features an open Living/Dining area and an upgraded Kitchen with granite countertops, stainless steel appliances, cherry cabinetry, breakfast bar, built-in desk, and a cozy breakfast nook. The Kitchen overlooks the Family Room, creating an ideal space for everyday living and entertaining. The private Owner’s Suite includes a walk-in closet and a well-appointed bathroom with dual sinks, marble counters, a garden tub, and a glass-enclosed shower. Three additional bedrooms, a full guest bath, and a dedicated Laundry Room offer convenience and flexibility. Enjoy peaceful views from the large screened-in lanai, perfect for relaxing or hosting guests. Panther Trace offers resort-style amenities including an A-rated elementary school, clubhouse, lagoon-style pool, tennis courts, parks, trails, and sports fields. Conveniently located near shopping, dining, hospitals, and major highways. Roof replaced in 2023. Move-in ready and easy to show!
Financial Considerations
Price:
$420,000
HOA Fee:
68
Tax Amount:
$7560.98
Price per SqFt:
$204.18
Tax Legal Description:
PANTHER TRACE PHASE 2A-2 UNIT 2 LOT 47 BLOCK 8
Exterior Features
Lot Size:
5550
Lot Features:
N/A
Waterfront:
No
Parking Spaces:
N/A
Parking:
N/A
Roof:
Shingle
Pool:
No
Pool Features:
N/A
Interior Features
Bedrooms:
4
Bathrooms:
2
Heating:
Electric
Cooling:
Central Air
Appliances:
Dishwasher, Microwave, Range, Range Hood
Furnished:
Yes
Floor:
Luxury Vinyl
Levels:
One
Additional Features
Property Sub Type:
Single Family Residence
Style:
N/A
Year Built:
2008
Construction Type:
Concrete
Garage Spaces:
Yes
Covered Spaces:
N/A
Direction Faces:
East
Pets Allowed:
No
Special Condition:
None
Additional Features:
Other, Sliding Doors
Additional Features 2:
Buyer to verify with HOA
Map
- Address11478 WESTON COURSE LOOP
Featured Properties