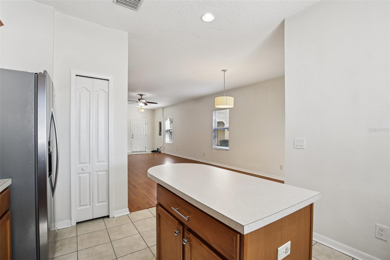
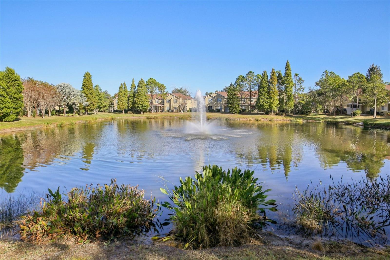
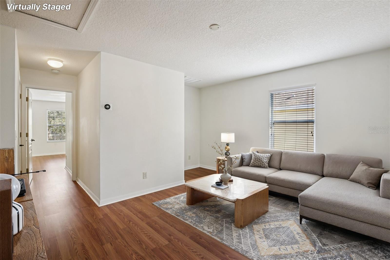
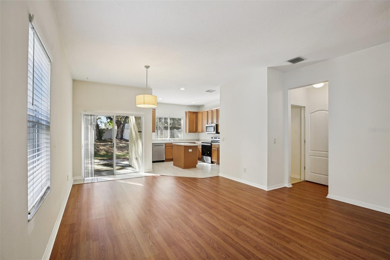
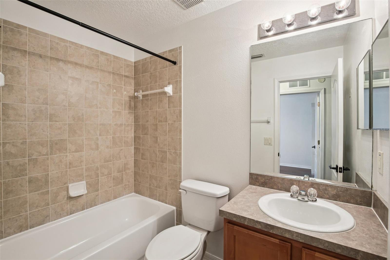
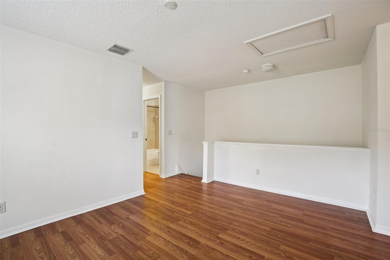
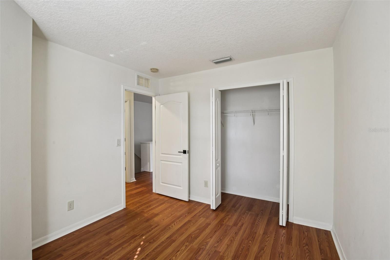
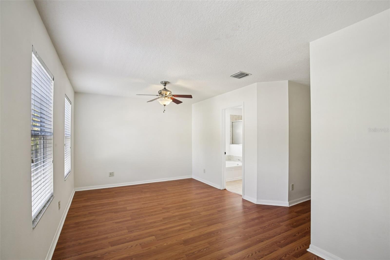
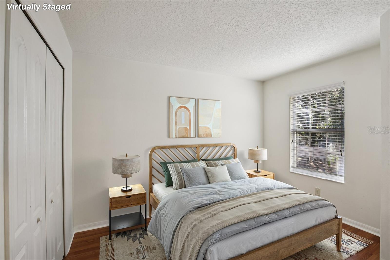
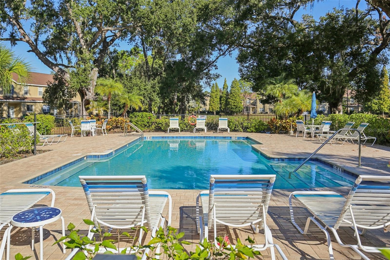
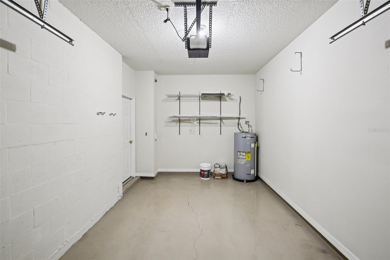
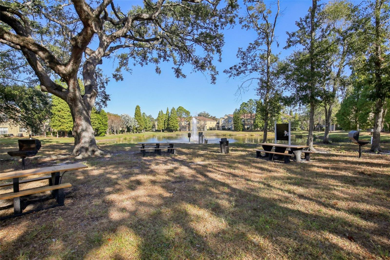
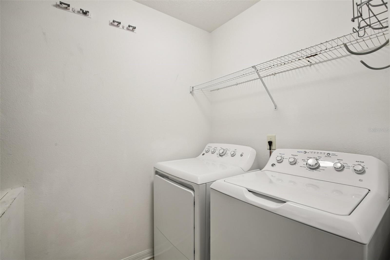
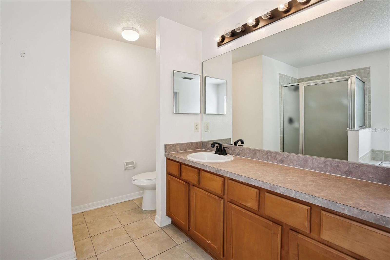
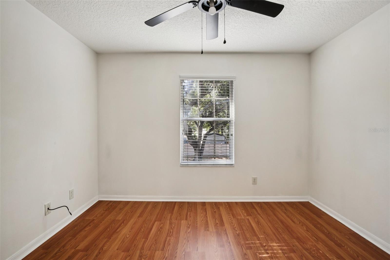
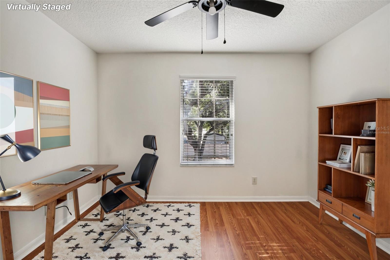
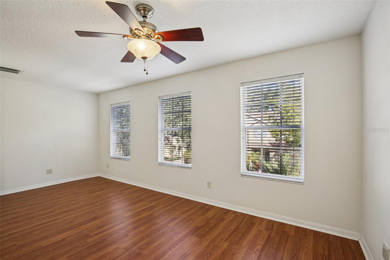
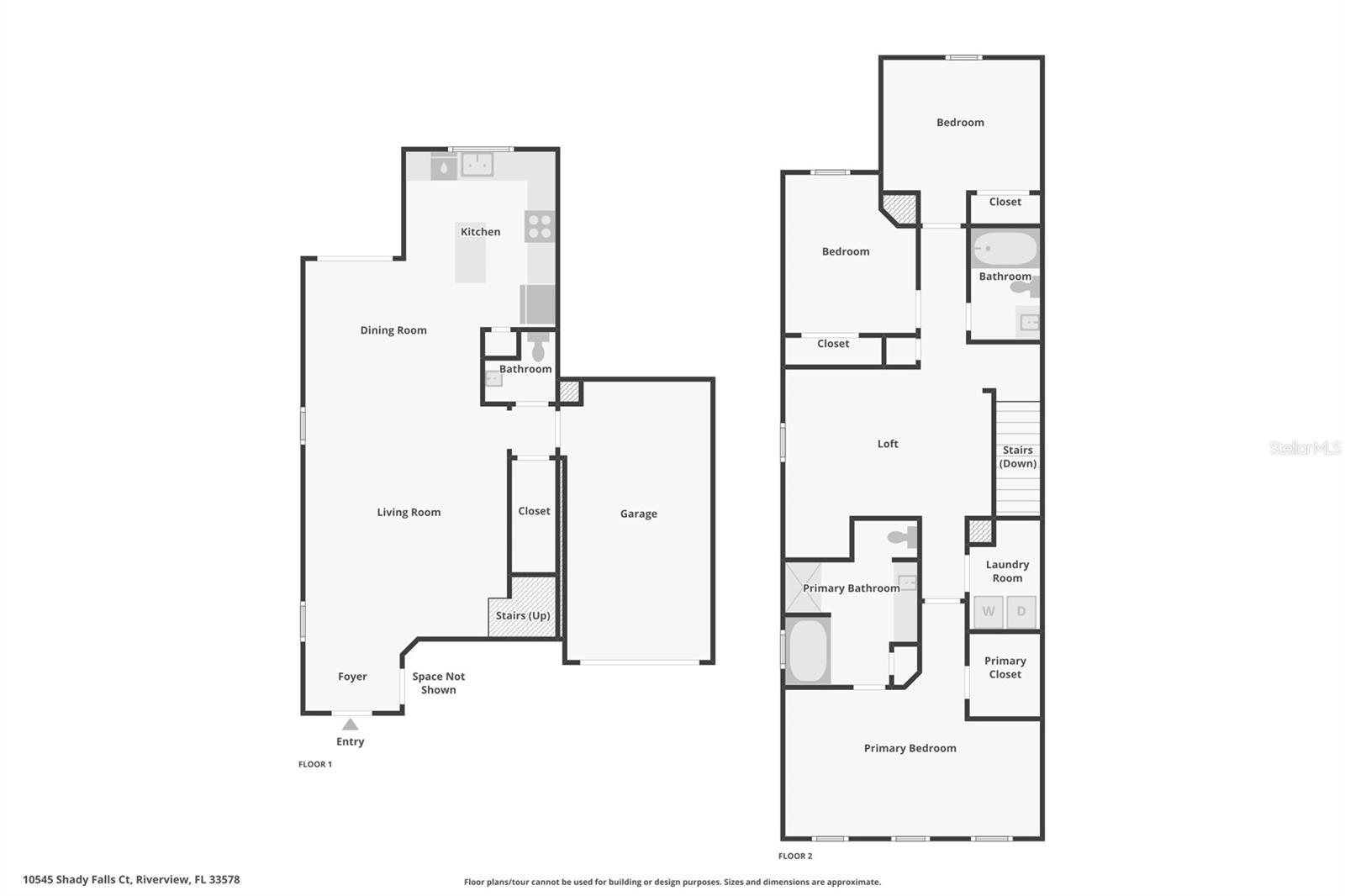
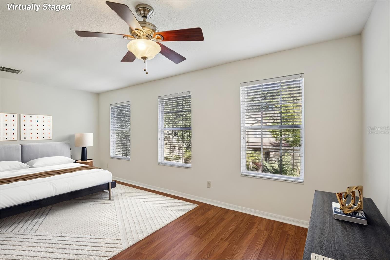
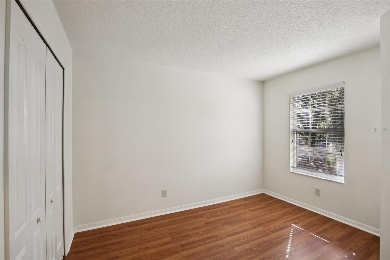
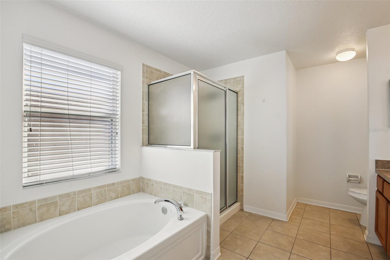
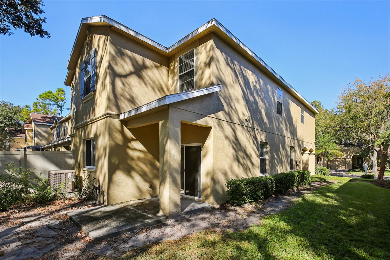
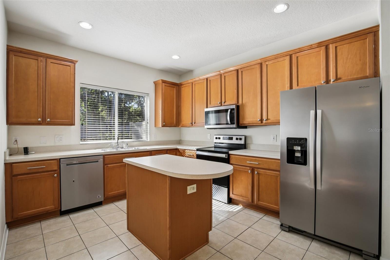
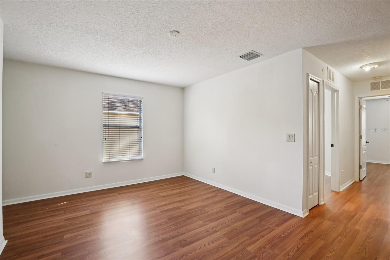
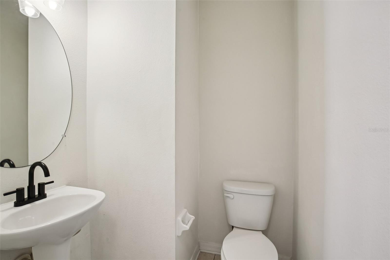
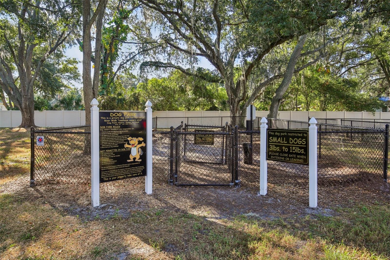
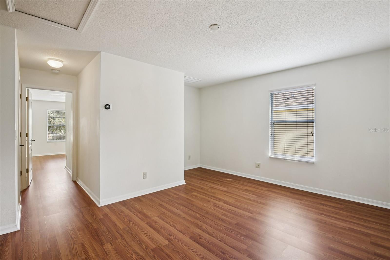
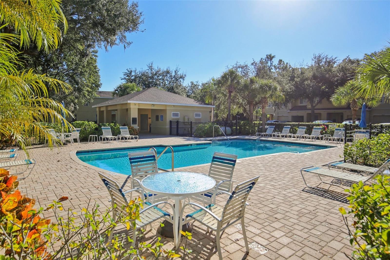
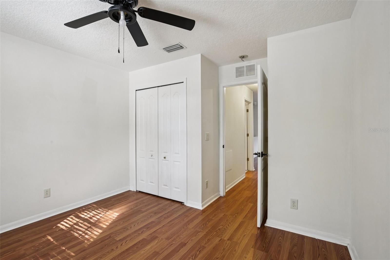
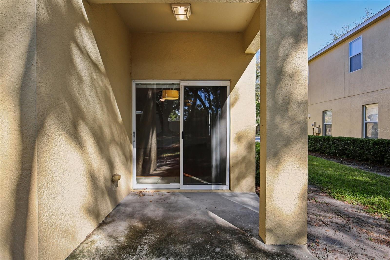
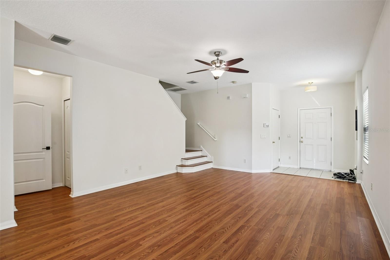
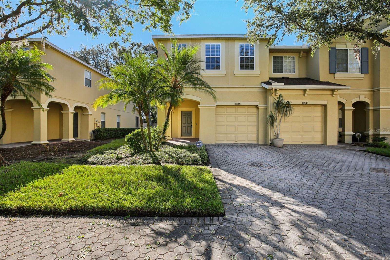
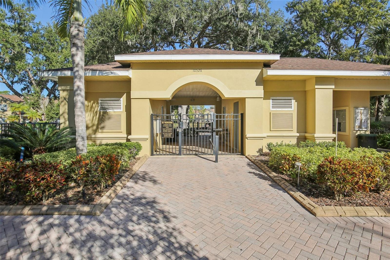
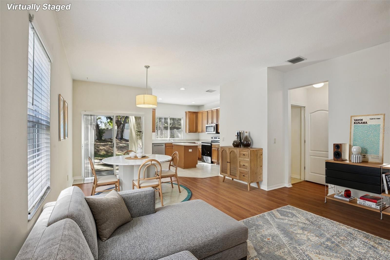
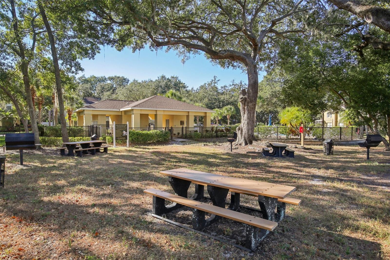
Active
10545 SHADY FALLS CT
$265,000
Features:
Property Details
Remarks
One or more photo(s) has been virtually staged. *$5k seller credit offering* Tucked inside the gated community of River Walk, this well cared for townhome blends comfort, convenience, and an easygoing Florida lifestyle. Set on a corner lot, the home feels bright and open thanks to abundant natural light and a layout designed for everyday living. The first level features a flowing open floorplan with clean flooring throughout and no carpet anywhere in the home. The kitchen is equipped with new appliances, and a new AC unit ensures steady comfort year round. A pavered driveway and one car garage enhance both curb appeal and functionality. All three bedrooms are located upstairs along with a versatile loft area that can serve as an additional lounge, office, or hobby space. The primary suite includes dual sinks and a walk in shower, and the conveniently placed laundry room with washer and dryer makes chores a breeze. The HOA also maintains the roof, water, sewer, exterior maintenace, offering an added layer of peace of mind. No CDD River Walk provides a relaxed setting with thoughtful amenities, including a community pool, a private dog park, and a private picnic area. With quick access to I 75, US 301, the Crosstown Expressway, shopping, dining, and entertainment, this townhome offers an appealing mix of comfort and location.
Financial Considerations
Price:
$265,000
HOA Fee:
395
Tax Amount:
$2927
Price per SqFt:
$144.18
Tax Legal Description:
RIVER WALK LOT 1 BLOCK 4
Exterior Features
Lot Size:
2400
Lot Features:
Conservation Area, In County, Sidewalk, Paved
Waterfront:
No
Parking Spaces:
N/A
Parking:
Garage Door Opener, Guest
Roof:
Shingle
Pool:
No
Pool Features:
N/A
Interior Features
Bedrooms:
3
Bathrooms:
3
Heating:
Central
Cooling:
Central Air
Appliances:
Dishwasher, Disposal, Dryer, Electric Water Heater, Microwave, Range, Refrigerator, Washer
Furnished:
Yes
Floor:
Laminate
Levels:
Two
Additional Features
Property Sub Type:
Townhouse
Style:
N/A
Year Built:
2005
Construction Type:
Block, Stucco
Garage Spaces:
Yes
Covered Spaces:
N/A
Direction Faces:
North
Pets Allowed:
Yes
Special Condition:
None
Additional Features:
Sliding Doors
Additional Features 2:
Buyer and buyers' agent to independently verify all HOA guidelines.
Map
- Address10545 SHADY FALLS CT
Featured Properties