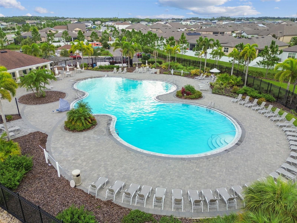
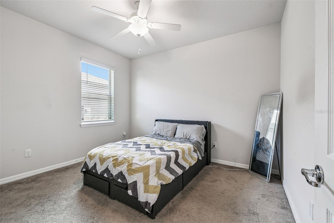
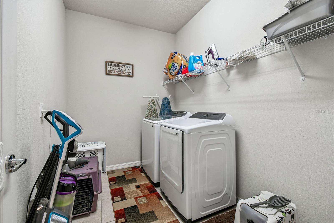
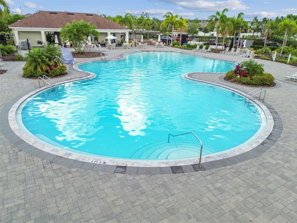
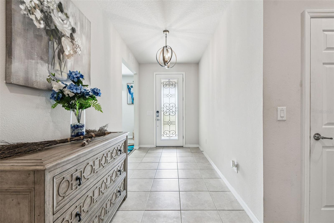
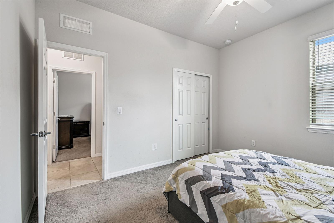
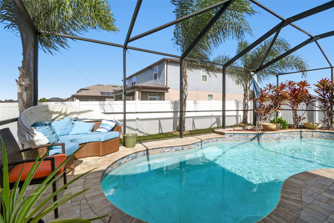
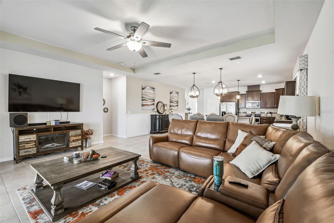
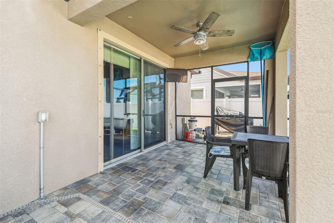
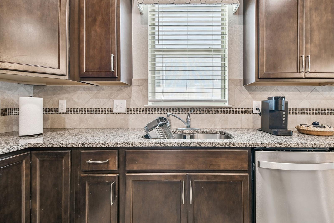
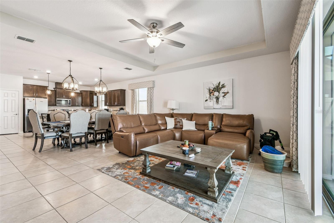
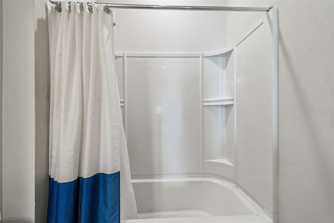
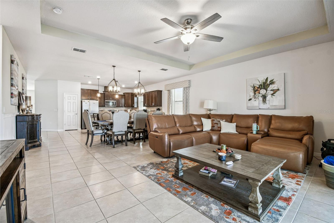
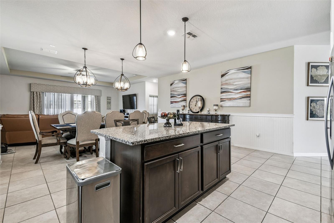
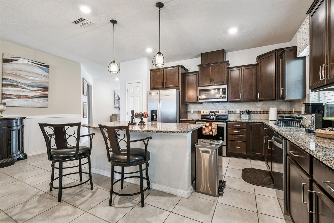
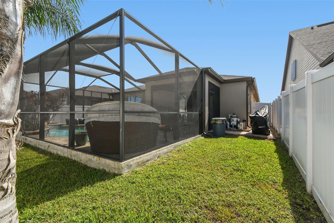
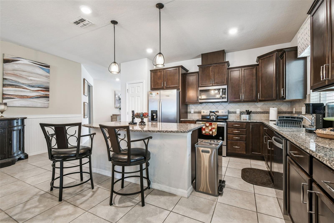
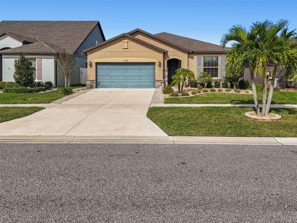
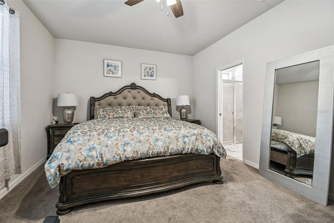
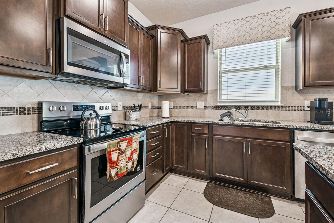
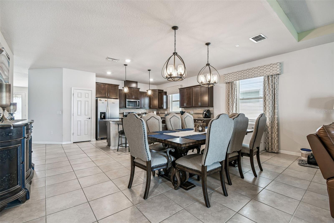
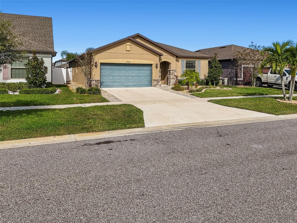
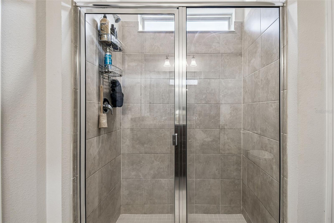
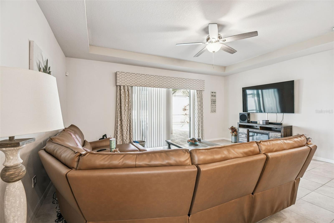
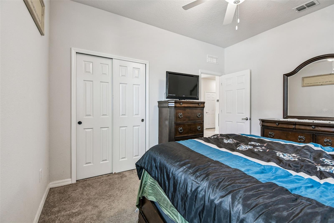
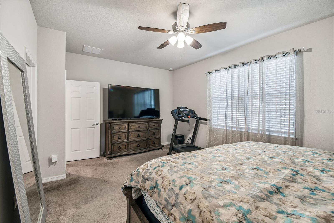
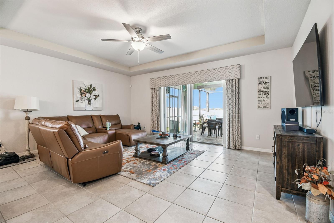
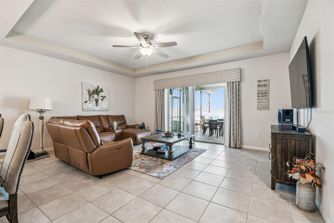
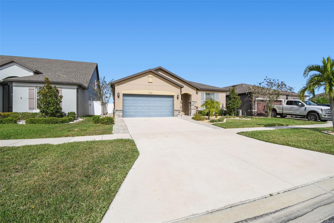
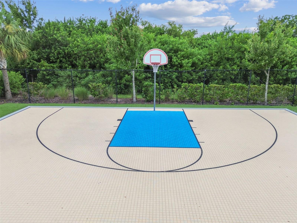
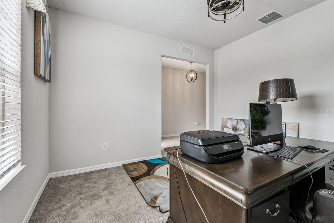
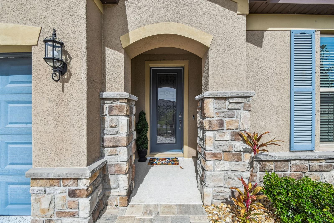
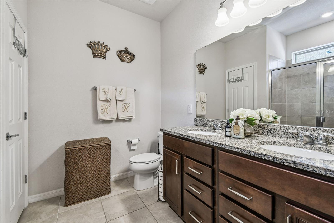
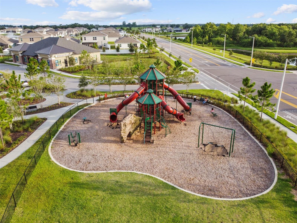
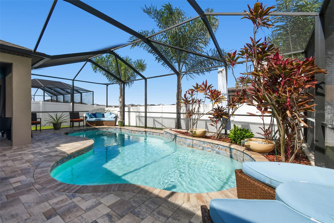
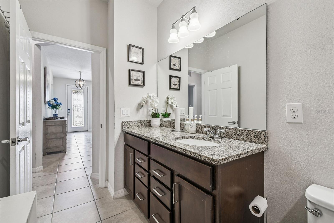
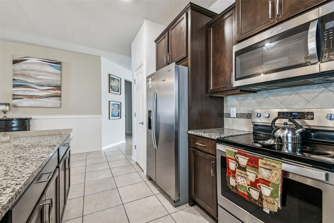
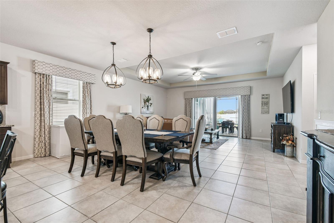
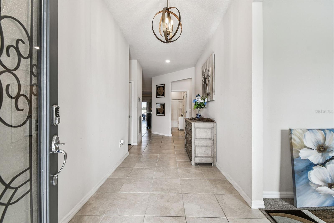
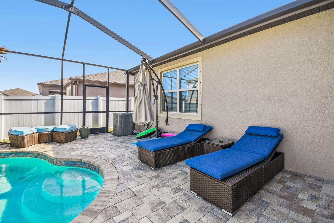
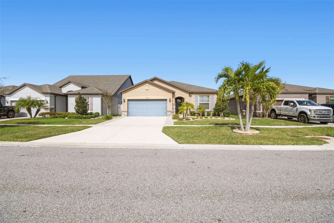
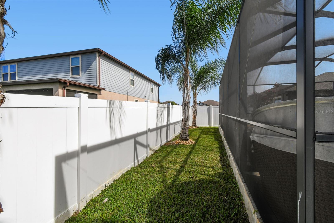
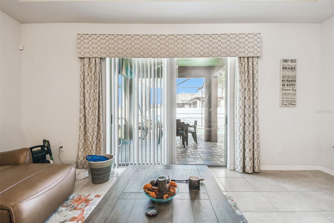
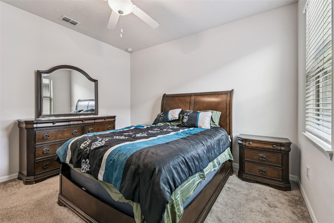
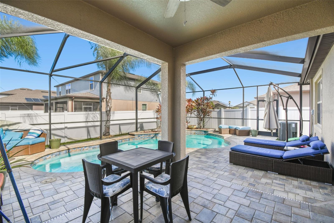
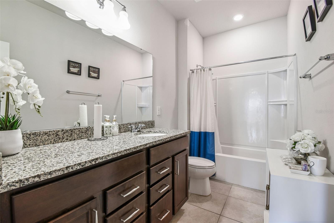
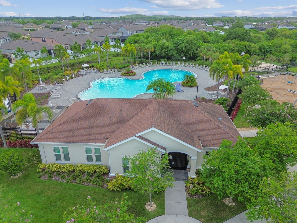
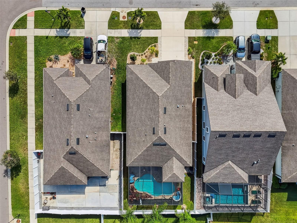
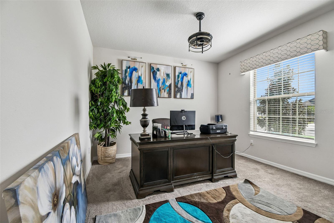
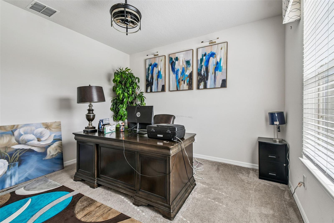
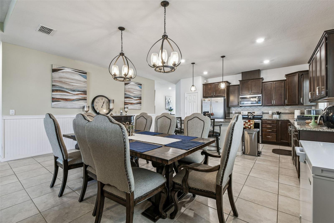
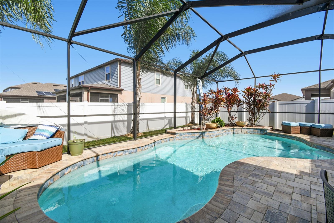
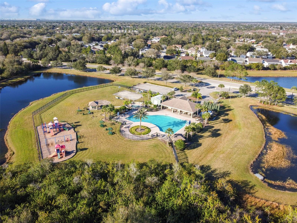
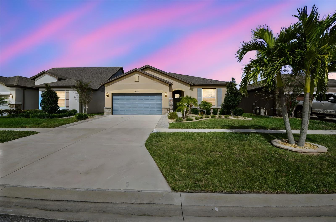
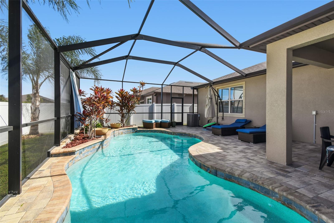
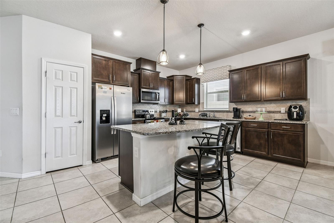
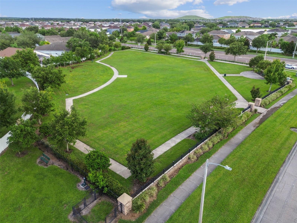
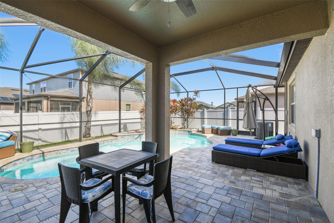
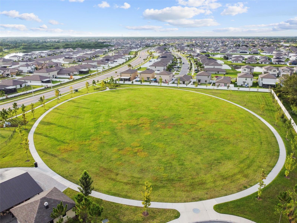
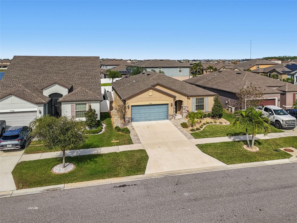
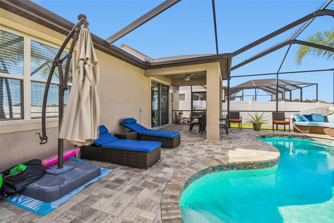
Active
11722 CLARE HILL AVE
$429,000
Features:
Property Details
Remarks
Welcome To Your home located in a wonderful, centrally located Riverview community with absolutely LOW HOA fees. As you approach YOUR home you are greeted with exceptional well-maintained landscaping. Step inside this spacious 3-bedroom, 2-bath, 2,144 sq ft home where open-concept living meets everyday comfort. The heart of the home is perfect for quick breakfasts, weeknight dinners, or buffet-style entertaining when friends drop by. The family, kitchen, and dining areas all flow together effortlessly, giving you that light, airy feel everyone loves. Tray ceilings complete the family room enhancing the appeal and look of YOUR home. At the front of the home, you’ll find two generous bedrooms, a full bath, and a flex room that can be your office, den, or playroom—whatever fits your lifestyle best. The Owner’s Suite is tucked privately at the back of the home for added privacy. Out back, things get fun. The screened pool area is ready for weekend barbecues, sunset lounging, or spontaneous pool parties! Even better—all outdoor furniture conveys, including the sunbed, lounge chairs, table, pool safety monitor, automatic pool cleaner, plus all pool supplies and chemicals so you can dive right into the good life from day one. Additional perks? Water softener system hurricane shutters and Epoxy garage floor (because even the garage deserves to shine), plus a community playground, pool, and dog park. This Riverview gem puts you close to shops, dining, and easy commuting routes—yet feels like your own private escape. Don’t wait—homes with this much style, space, and backyard fun don’t stay available for long. Your poolside paradise is calling!
Financial Considerations
Price:
$429,000
HOA Fee:
150
Tax Amount:
$7292
Price per SqFt:
$200.09
Tax Legal Description:
SOUTH FORK TRACT R PHASE 1 LOT 51
Exterior Features
Lot Size:
6000
Lot Features:
In County, Landscaped, Sidewalk, Paved
Waterfront:
No
Parking Spaces:
N/A
Parking:
Garage Door Opener
Roof:
Shingle
Pool:
Yes
Pool Features:
Above Ground, Lighting, Pool Alarm, Pool Sweep, Salt Water, Screen Enclosure
Interior Features
Bedrooms:
3
Bathrooms:
2
Heating:
Central
Cooling:
Central Air
Appliances:
Dishwasher, Disposal, Microwave, Range, Refrigerator, Water Softener
Furnished:
No
Floor:
Carpet, Ceramic Tile
Levels:
One
Additional Features
Property Sub Type:
Single Family Residence
Style:
N/A
Year Built:
2020
Construction Type:
Block, Stucco
Garage Spaces:
Yes
Covered Spaces:
N/A
Direction Faces:
South
Pets Allowed:
No
Special Condition:
None
Additional Features:
Lighting, Rain Gutters, Sidewalk, Sliding Doors
Additional Features 2:
Please verify with HOA
Map
- Address11722 CLARE HILL AVE
Featured Properties