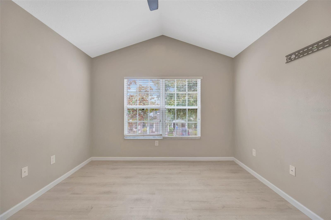
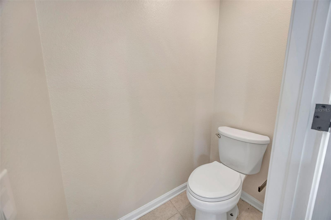
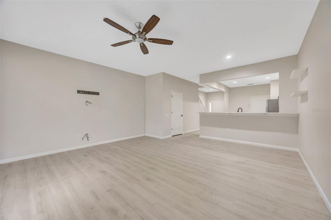
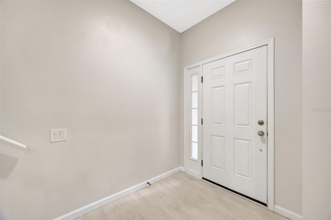
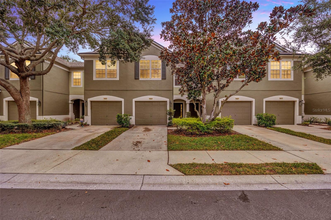
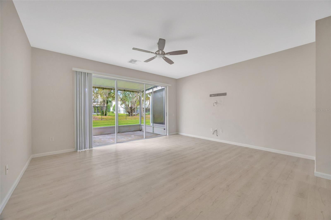
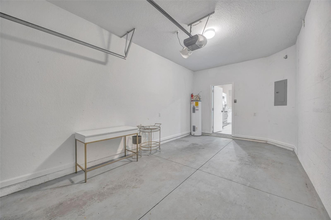
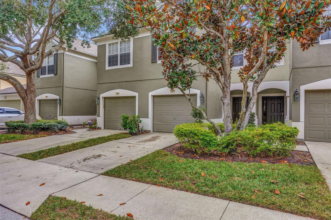
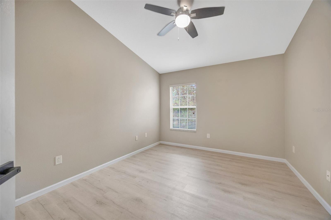
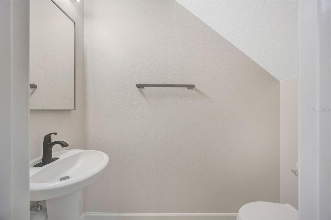
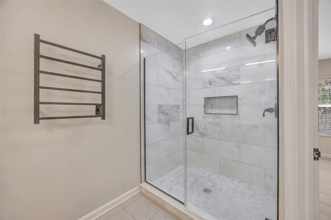
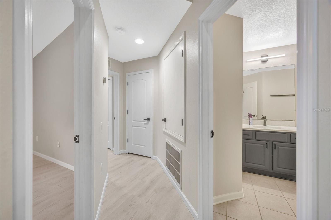
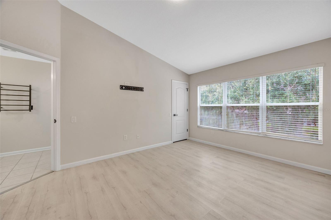
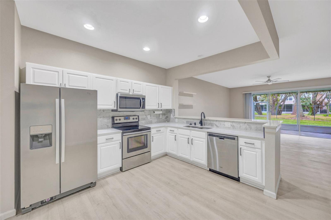
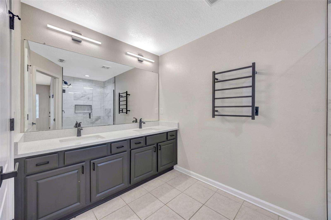
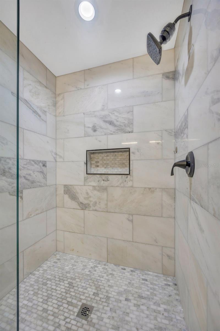
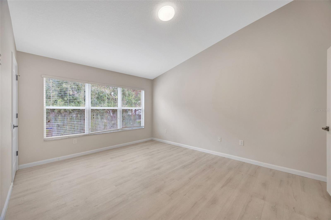
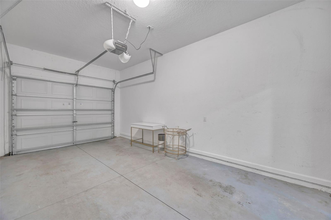
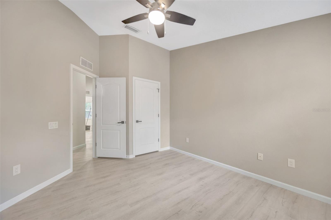
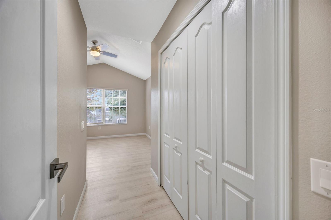
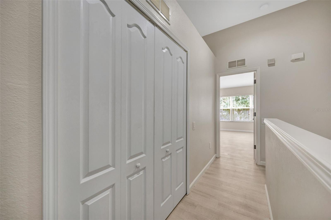
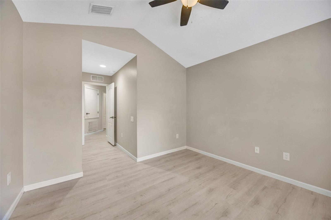
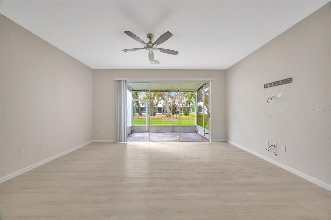
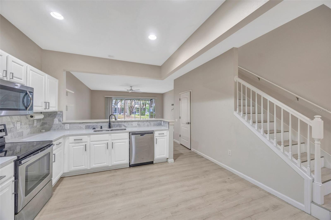
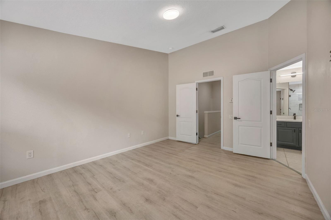
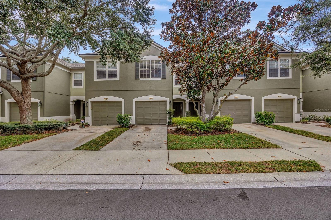
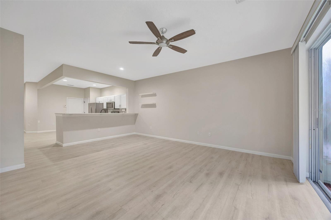
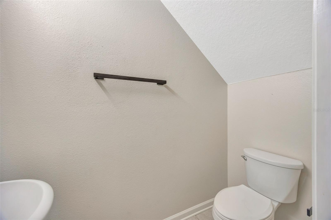
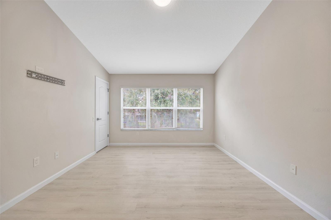
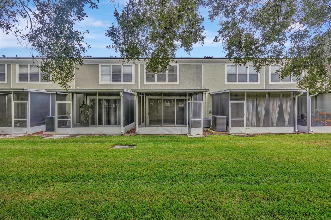
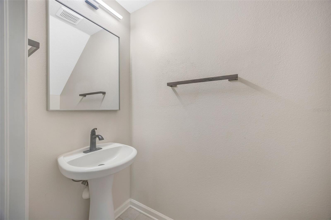
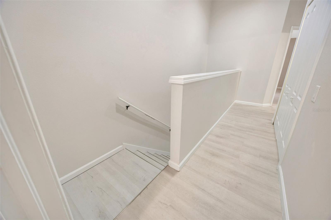
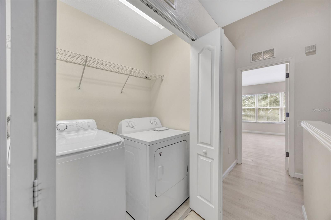
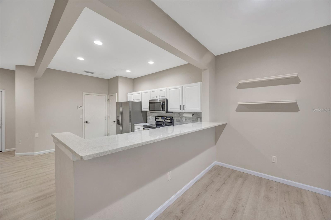
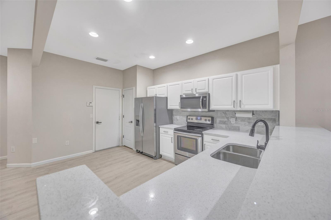
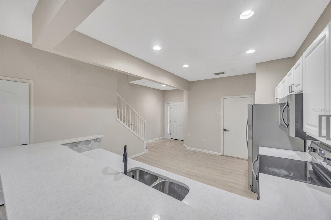
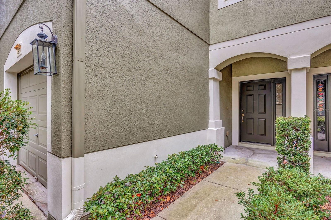
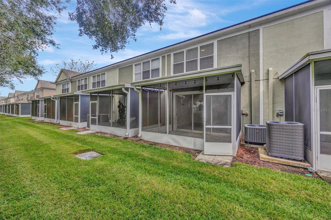
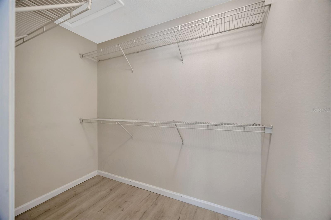
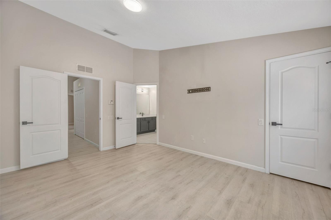
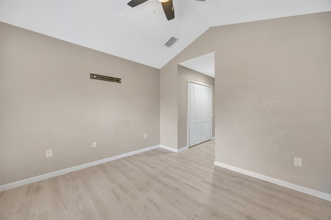
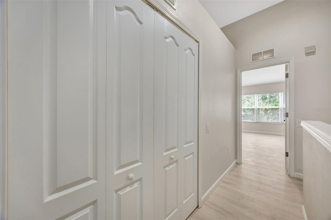
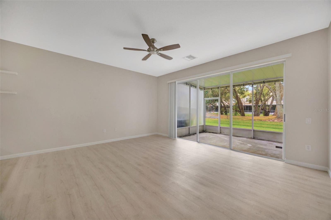
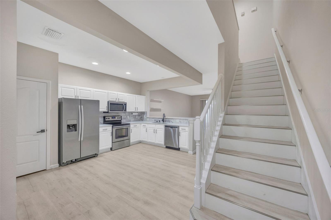
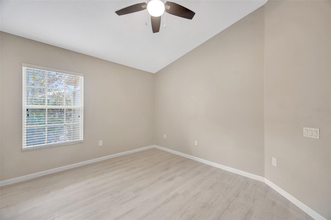
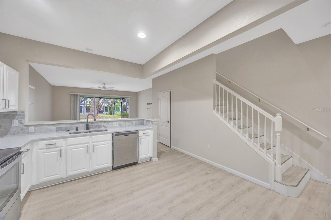
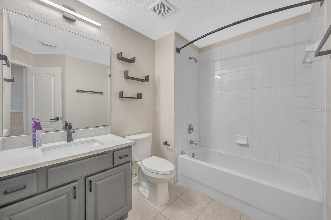
Active
4923 BARNSTEAD DR
$290,000
Features:
Property Details
Remarks
Assumable Mortgage with an interest rate of 3.875 percent for qualified buyers. A Completely Renovated Townhouse in Gated Valhalla Community. This beautifully updated 3-bedroom, 2.5-bath, 1-car garage townhome features a spacious open floor plan filled with natural light. Recent renovations include new luxury vinyl flooring, new interior paint on walls, baseboards, and doors, new light fixtures, new quartz countertops, new backsplash, freshly painted cabinets with added storage, and matte finishes on door handles and hinges. The kitchen offers ample cabinet space, updated finishes, and a bright, functional layout perfect for everyday living. All bedrooms are located upstairs in a split-bedroom plan, with the primary suite set apart for privacy. The primary bath features a new marble walk-in shower, new sinks, and new toilets throughout the home. A convenient laundry closet is located in the upstairs hallway. The HVAC system includes a UV light purifier designed to eliminate mold, mildew, viruses, bacteria, and odors—enhancing indoor air quality. Located in the desirable gated community of Valhalla, this move-in-ready home offers easy access to shopping, dining, and entertainment in Brandon, as well as quick routes to I-75, I-4, Causeway Blvd, and The Crosstown Expressway for a smooth commute to Downtown Tampa and Ybor City. Available now—schedule your showing today!
Financial Considerations
Price:
$290,000
HOA Fee:
504
Tax Amount:
$3740.51
Price per SqFt:
$176.4
Tax Legal Description:
VALHALLA PHASE 1-2 LOT 4 BLOCK 44
Exterior Features
Lot Size:
1386
Lot Features:
N/A
Waterfront:
No
Parking Spaces:
N/A
Parking:
N/A
Roof:
Shingle
Pool:
No
Pool Features:
N/A
Interior Features
Bedrooms:
3
Bathrooms:
3
Heating:
Central
Cooling:
Central Air
Appliances:
Dishwasher, Dryer, Washer
Furnished:
No
Floor:
Luxury Vinyl
Levels:
Two
Additional Features
Property Sub Type:
Townhouse
Style:
N/A
Year Built:
2006
Construction Type:
Block, Stucco
Garage Spaces:
Yes
Covered Spaces:
N/A
Direction Faces:
East
Pets Allowed:
No
Special Condition:
None
Additional Features:
Other, Sidewalk
Additional Features 2:
Please verify all HOA leasing Information
Map
- Address4923 BARNSTEAD DR
Featured Properties