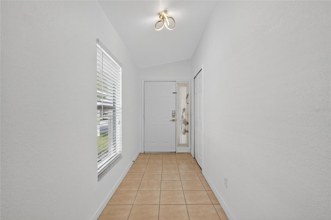
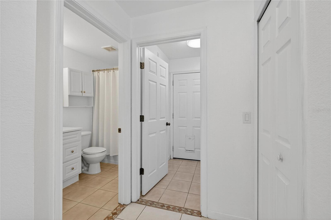
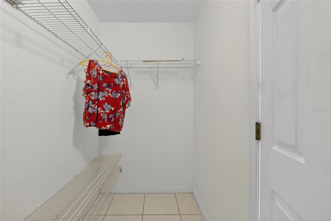
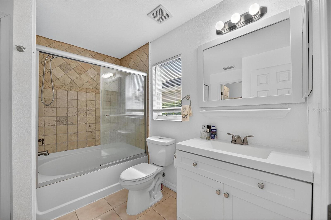
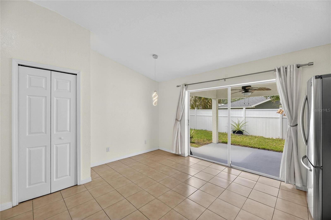
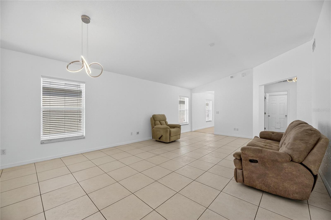
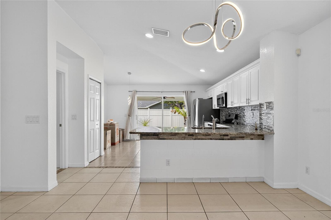
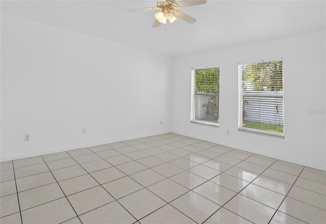
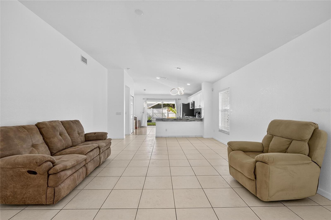
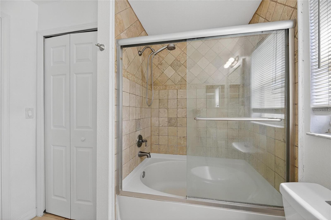
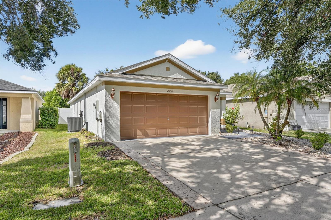
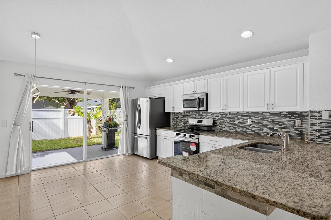
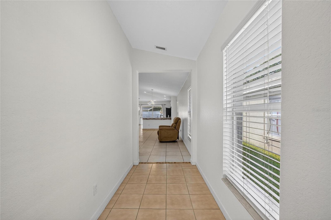
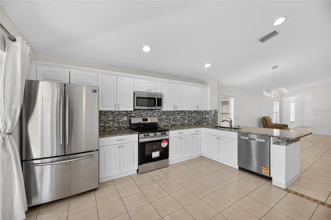
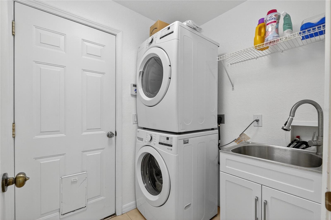
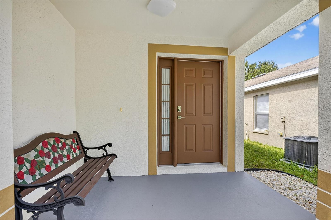
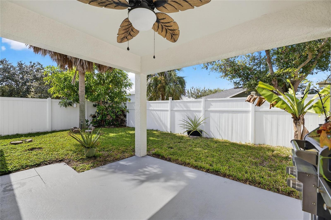
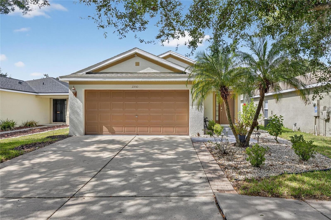
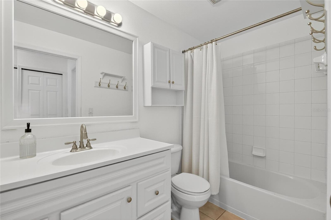
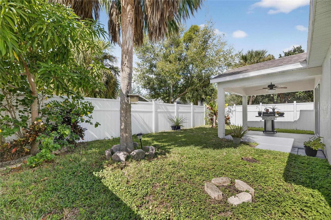
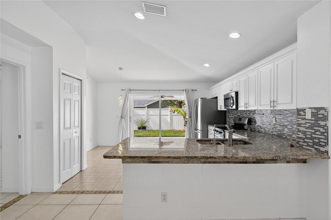
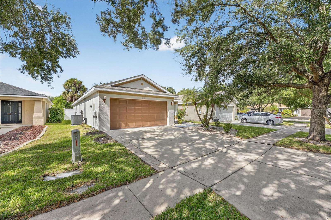
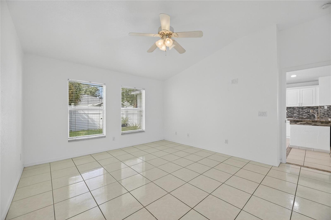
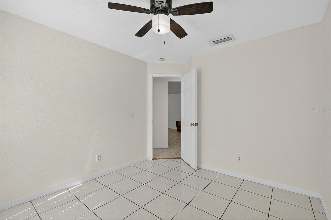
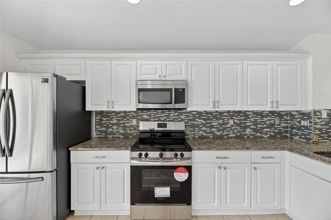
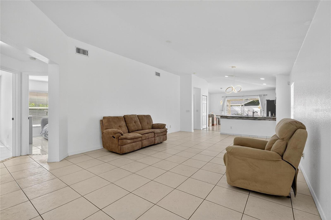
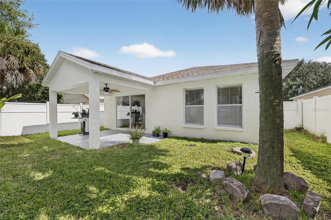
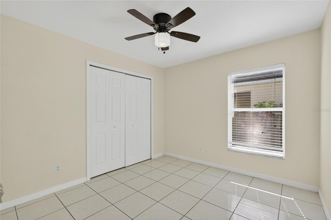
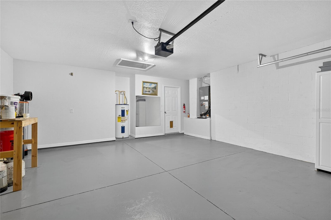
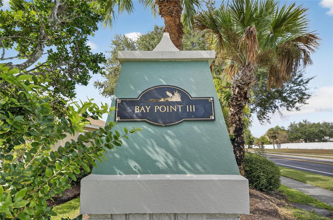
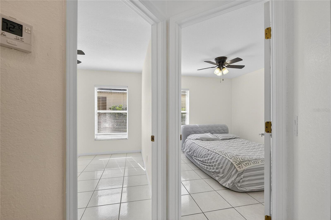
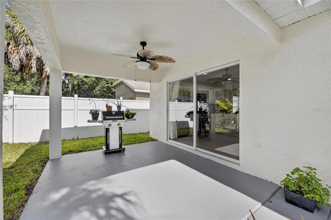
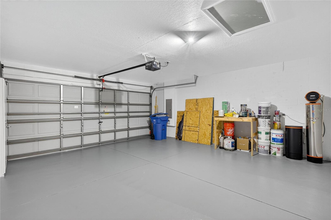
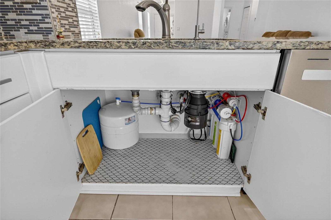
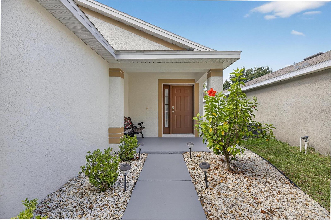
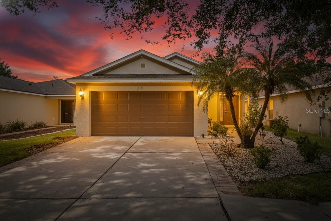
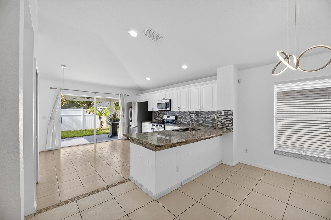
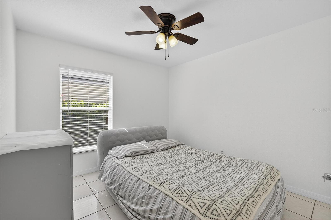
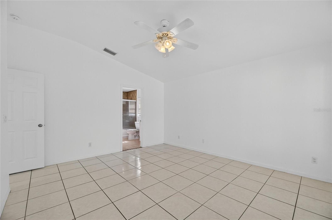
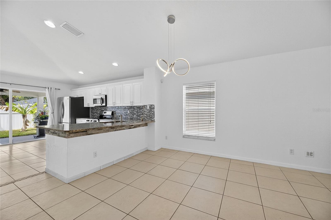
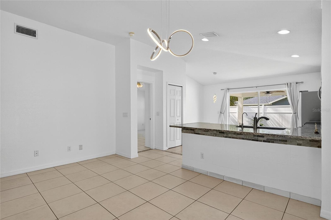
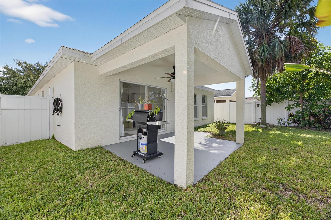
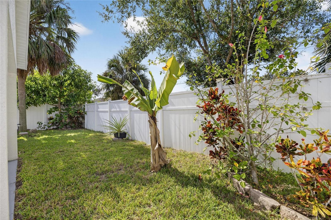
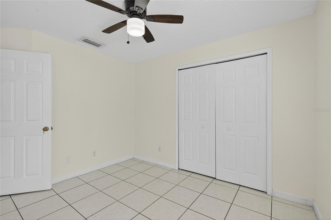
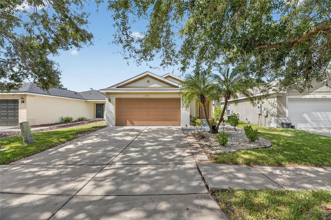
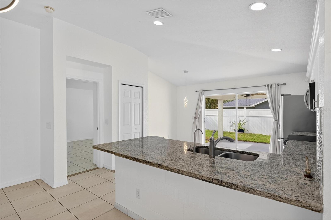
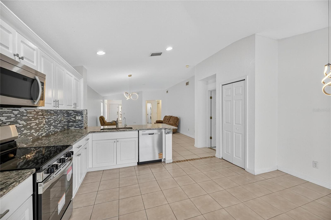
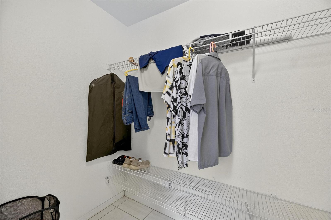
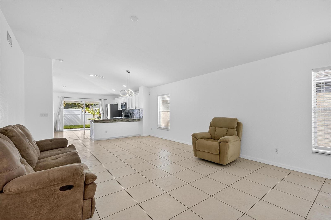
Active
11550 CRESTLAKE VILLAGE DR
$344,900
Features:
Property Details
Remarks
Welcome to this beautifully maintained home located in the highly desirable Bay Point III at Rivercrest community in Riverview! This charming 3-bedroom, 2-bath residence offers an inviting open-concept floor plan with vaulted ceilings, abundant natural light, and tile flooring throughout for easy care and a modern look. The home has been thoughtfully updated with a new roof (08/2021)—making it easier to insure—along with a new A/C system (07/2023), water softener and filtration system (11/2023), new washer and dryer (04/2024), and a brand-new dishwasher, range, and disposal. Step outside to enjoy a private, low-maintenance yard perfect for relaxing or entertaining. Residents of Rivercrest enjoy access to resort-style amenities, including swimming pools, playgrounds, walking trails, and beautiful landscaped common areas. Ideally situated near top-rated schools, shopping, dining, and major commuter routes, this home combines comfort, convenience, and peace of mind. Seller is offering $5,000 toward closing costs—don’t miss this amazing opportunity!
Financial Considerations
Price:
$344,900
HOA Fee:
210
Tax Amount:
$5079.06
Price per SqFt:
$225.42
Tax Legal Description:
RIVERCREST PHASE 2B2/2C LOT 31 BLOCK 20
Exterior Features
Lot Size:
4400
Lot Features:
Flag Lot, Sidewalk, Paved
Waterfront:
No
Parking Spaces:
N/A
Parking:
Driveway, Garage Door Opener
Roof:
Shingle
Pool:
No
Pool Features:
N/A
Interior Features
Bedrooms:
3
Bathrooms:
2
Heating:
Central
Cooling:
Central Air
Appliances:
Dishwasher, Disposal, Dryer, Electric Water Heater, Exhaust Fan, Freezer, Microwave, Range, Range Hood, Refrigerator, Washer, Water Filtration System, Water Purifier, Water Softener
Furnished:
Yes
Floor:
Ceramic Tile
Levels:
One
Additional Features
Property Sub Type:
Single Family Residence
Style:
N/A
Year Built:
2004
Construction Type:
Block, Stucco
Garage Spaces:
Yes
Covered Spaces:
N/A
Direction Faces:
Northeast
Pets Allowed:
No
Special Condition:
None
Additional Features:
N/A
Additional Features 2:
Check with HOA for Restrictions
Map
- Address11550 CRESTLAKE VILLAGE DR
Featured Properties