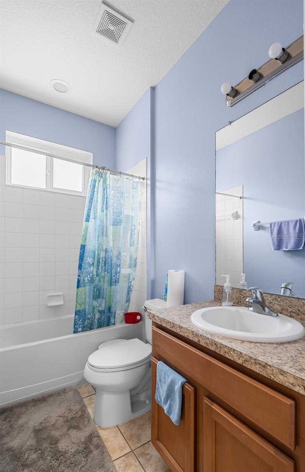
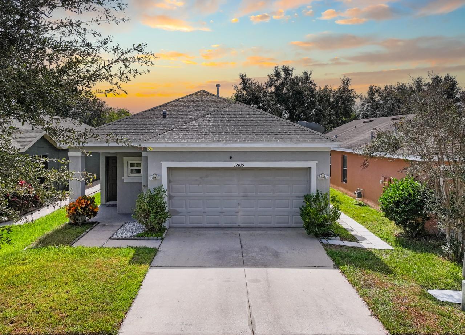
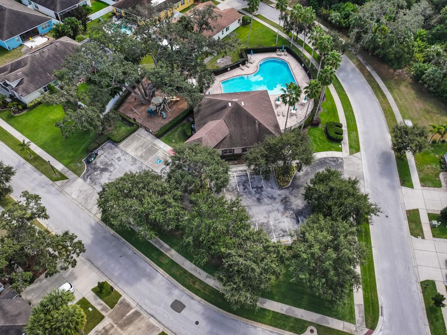
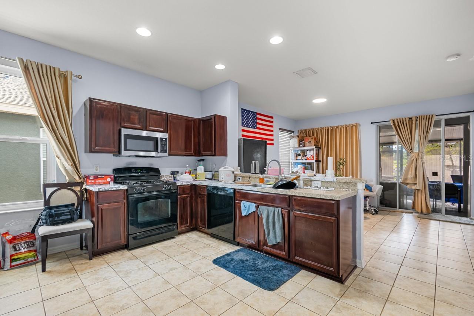
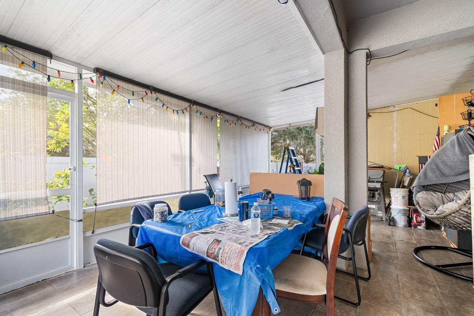
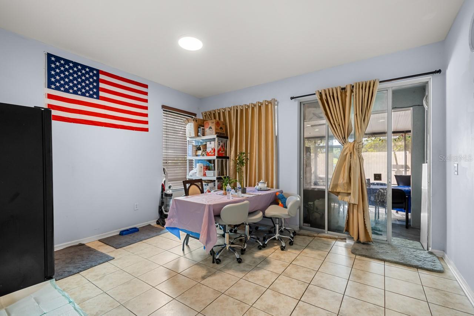
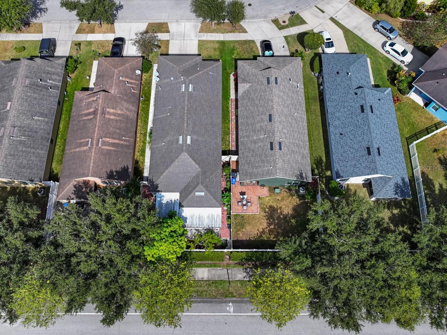
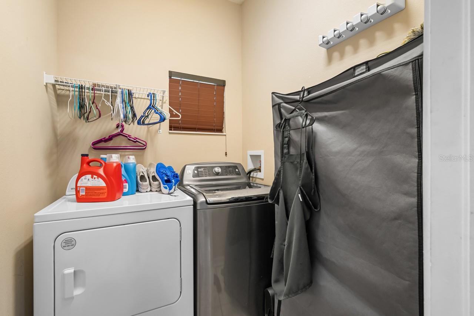
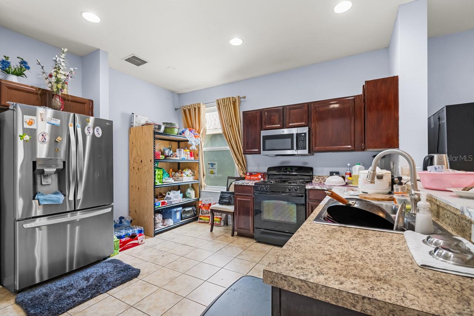
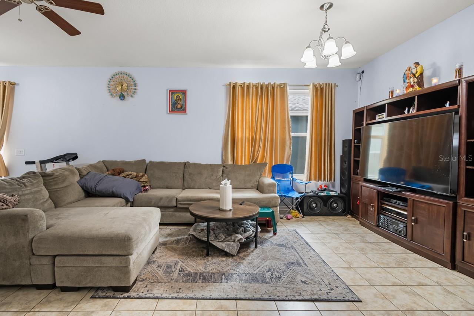
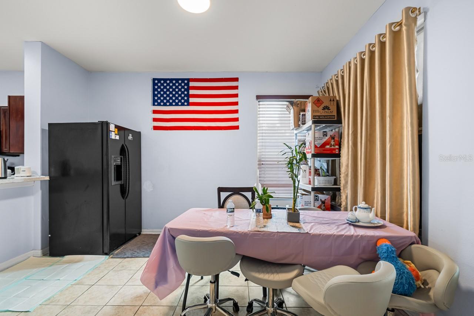
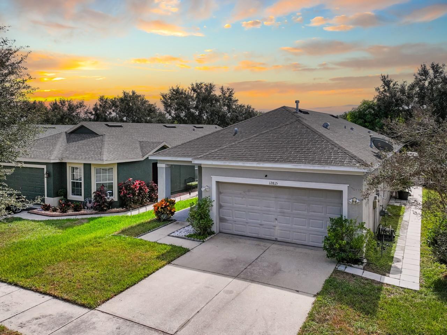
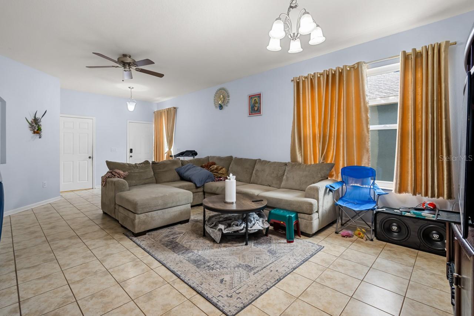
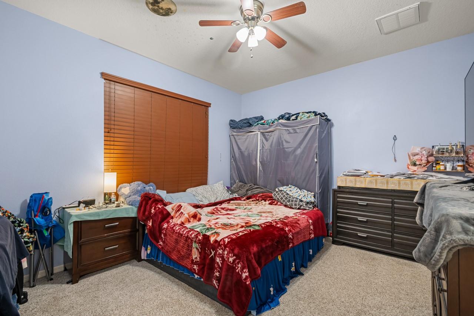
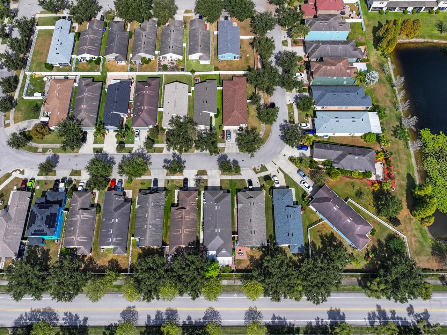
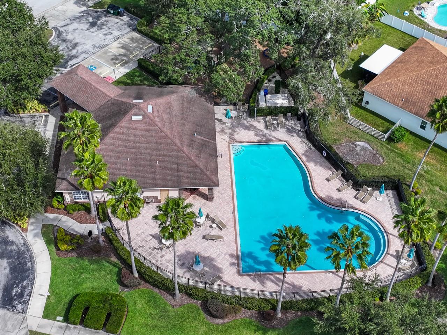
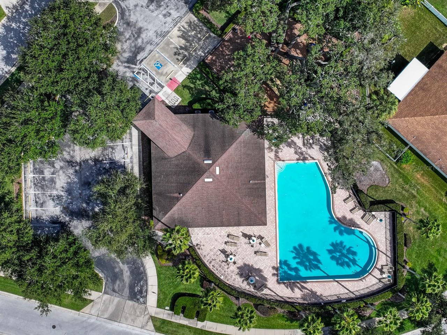
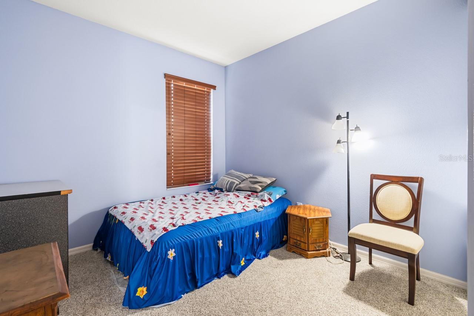
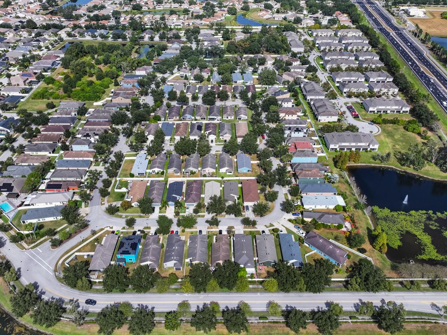
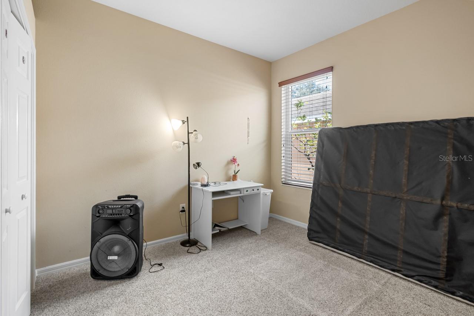
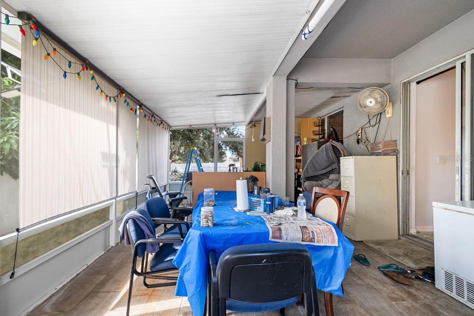
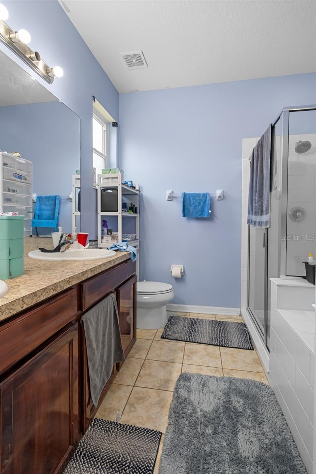
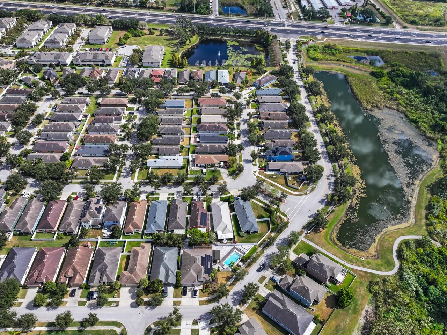
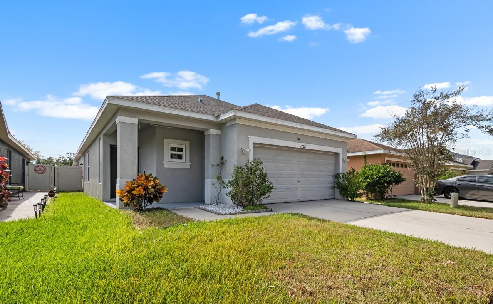
Active
12815 GENEVA GLADE DR
$329,000
Features:
Property Details
Remarks
Welcome home to this 3-bedroom, 2-bath property in the desirable Avelar Creek community of Riverview. Offering nearly 1,600 sq. ft. of living space, this home features a bright, open layout with plenty of potential to make it your own. The kitchen includes a gas range, breakfast bar, and generous cabinet storage, opening to a spacious dining area—ideal for everyday living or entertaining. The primary suite features a walk-in closet, dual vanities, a garden tub, and a separate shower. Step outside to an extended screened lanai, already prepped for an outdoor kitchen, overlooking a peaceful pond with no backyard neighbors. The fenced yard adds privacy and a great space for relaxing or entertaining. Enjoy impact windows for energy efficiency and peace of mind, plus natural gas appliances for added convenience. Nestled within Avelar Creek, residents enjoy a clubhouse, community pool, and playground with a low annual HOA of just $150. Conveniently located near shopping, dining, parks, schools, hospitals, and the new VA clinic. Easy access to I-75 and US-301 provides quick routes to Tampa, MacDill AFB, St. Petersburg, Brandon, or Sarasota’s award-winning beaches. Motivated sellers—schedule your private showing today!
Financial Considerations
Price:
$329,000
HOA Fee:
150
Tax Amount:
$4283.81
Price per SqFt:
$207.18
Tax Legal Description:
AVELAR CREEK NORTH LOT 7 BLOCK 2
Exterior Features
Lot Size:
4800
Lot Features:
In County, Paved
Waterfront:
No
Parking Spaces:
N/A
Parking:
Garage Door Opener
Roof:
Shingle
Pool:
No
Pool Features:
N/A
Interior Features
Bedrooms:
3
Bathrooms:
2
Heating:
Central
Cooling:
Central Air
Appliances:
Dishwasher, Disposal, Microwave, Range, Refrigerator
Furnished:
No
Floor:
Carpet, Ceramic Tile
Levels:
One
Additional Features
Property Sub Type:
Single Family Residence
Style:
N/A
Year Built:
2009
Construction Type:
Block, Stucco
Garage Spaces:
Yes
Covered Spaces:
N/A
Direction Faces:
North
Pets Allowed:
Yes
Special Condition:
None
Additional Features:
Sidewalk, Sliding Doors
Additional Features 2:
Buyer and Buyers agent to verify
Map
- Address12815 GENEVA GLADE DR
Featured Properties