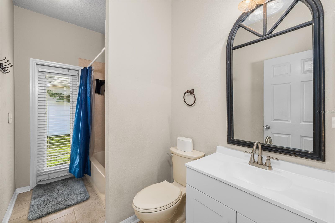
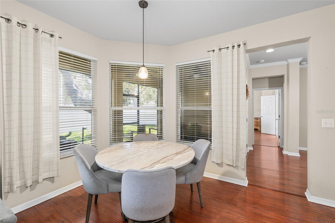
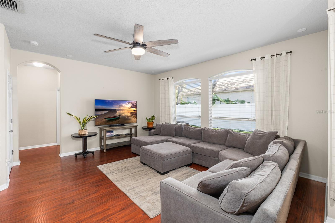
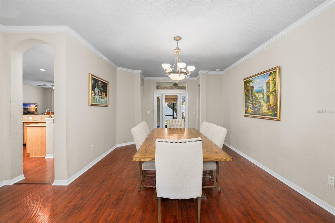
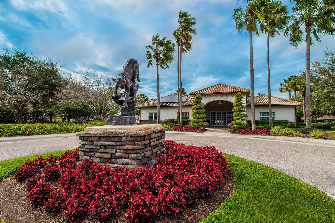
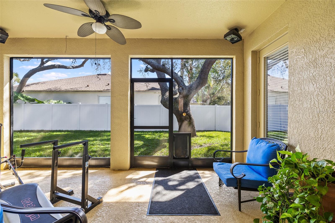
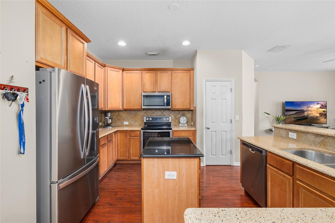
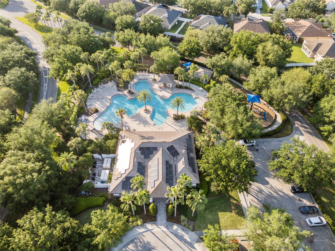
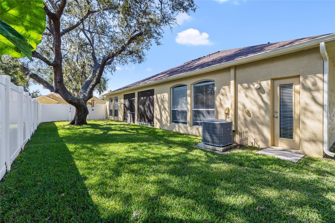
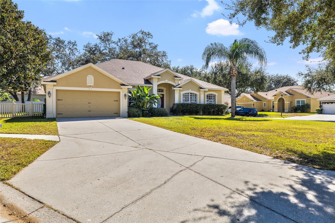
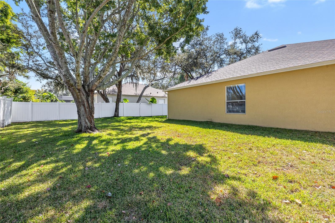
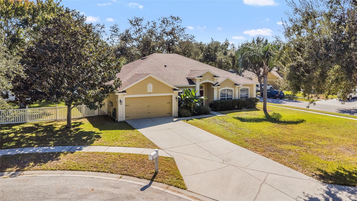
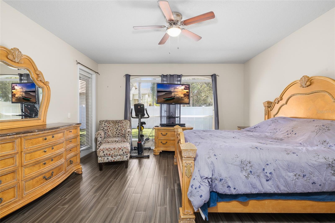
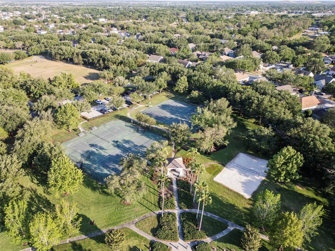
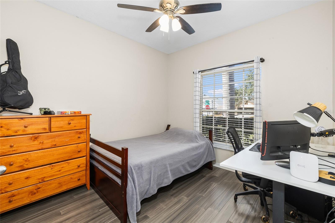
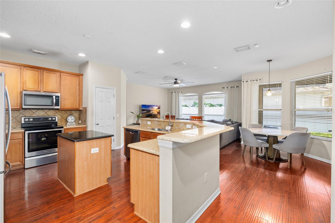
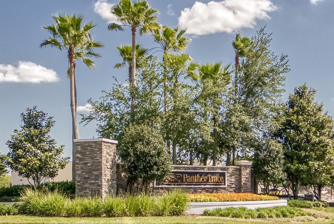
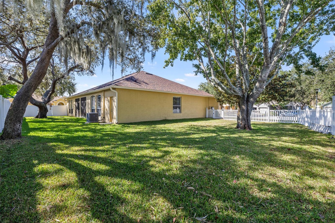
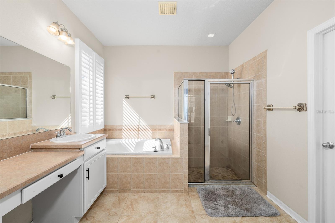
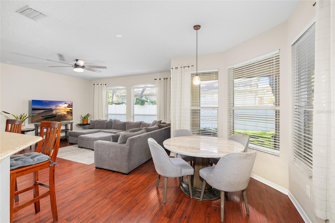
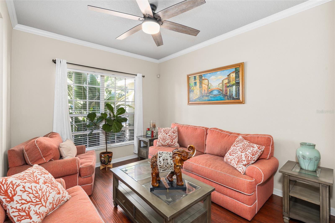
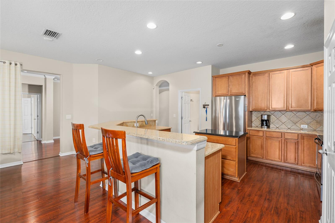
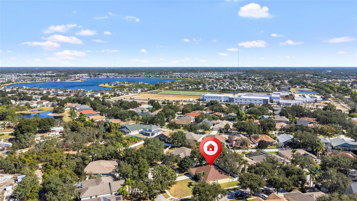
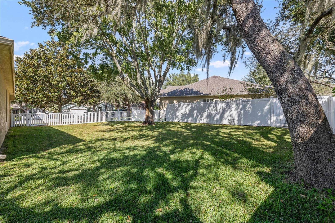
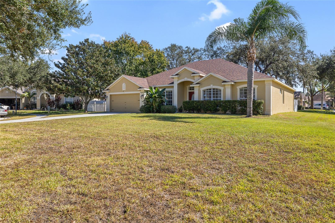
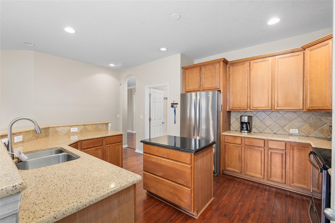
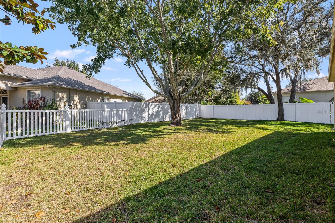
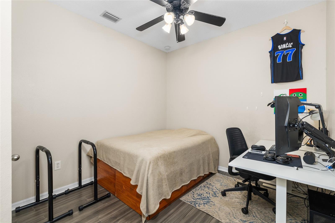
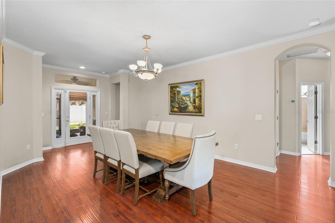
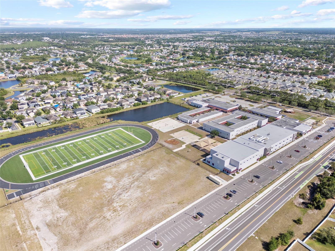
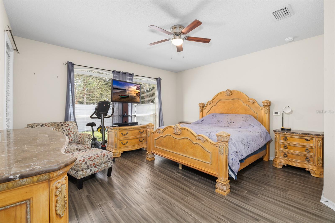
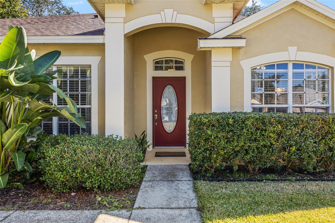
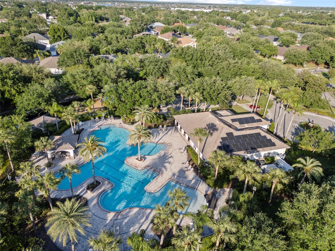
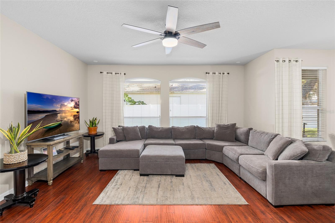
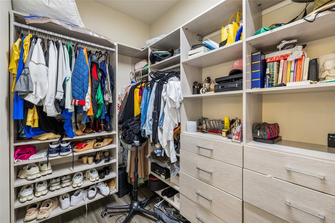
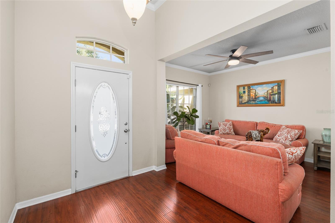
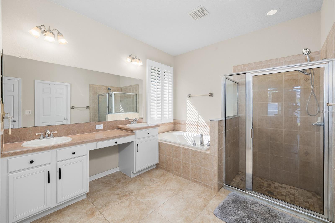
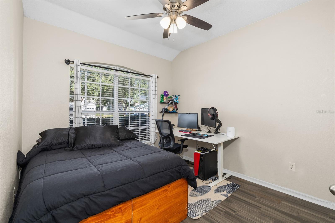
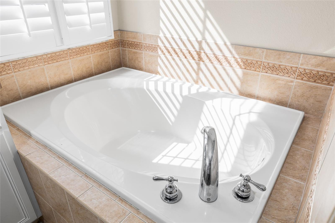
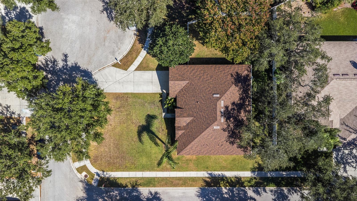
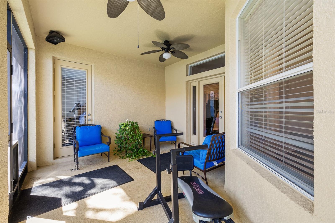
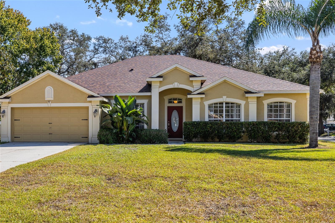
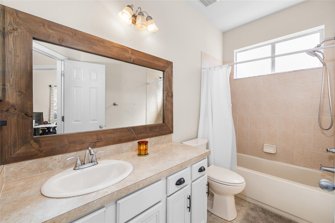
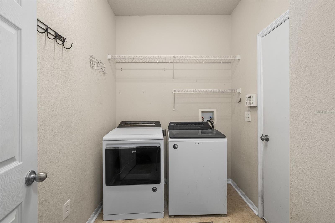
Active
12506 SAFARI LN
$409,990
Features:
Property Details
Remarks
Are you ready to be Home for the Holidays! Discover the perfect blend of space, style, and convenience in this stunning corner-lot home tucked away at the end of a quiet cul-de-sac in the highly desirable Panther Trace community of Riverview, FL! Set on almost a third of an acre, this home stands out with exceptional curb appeal, an extended driveway, and plenty of parking for multiple vehicles. Step inside to a bright, open layout designed for everyday living and entertaining. The separate family room–kitchen combo with a cozy dinette creates the perfect gathering space, while the modern kitchen impresses with stainless steel appliances, granite countertops, a center island, and serene backyard views. Enjoy peace of mind with major updates already done — newer roof (2023) and HVAC system (2020) — adding long-term value and efficiency. The spacious primary suite is your private retreat, featuring dual vanities, a garden tub, glass-enclosed shower, and a walk-in closet outfitted with a custom closet organizer system for maximum storage and style. The enclosed lanai and fully fenced oversized backyard are ideal for relaxing or hosting gatherings year-round. Living in Panther Trace means access to resort-style amenities including pools, tennis, basketball, volleyball, baseball fields, playgrounds, and scenic walking trails — plus the highly rated Collins PK–8 School right in the community! Close before December 31st and secure your 2025 Homestead Exemption! Plus, take advantage of the seller’s preferred lender credit of $1,500 toward processing and appraisal costs. Buyer to verify all measurements, boundaries, and square footage. Schedule your private tour today and make this exceptional property your next home before the new year!
Financial Considerations
Price:
$409,990
HOA Fee:
100
Tax Amount:
$6870.17
Price per SqFt:
$170.47
Tax Legal Description:
PANTHER TRACE PHASE 1B/1C LOT 20 BLOCK 15
Exterior Features
Lot Size:
11401
Lot Features:
Corner Lot, Cul-De-Sac
Waterfront:
No
Parking Spaces:
N/A
Parking:
Driveway, Garage Door Opener
Roof:
Shingle
Pool:
No
Pool Features:
N/A
Interior Features
Bedrooms:
4
Bathrooms:
3
Heating:
Central
Cooling:
Central Air
Appliances:
Disposal, Dryer, Microwave, Range, Refrigerator, Washer
Furnished:
No
Floor:
Ceramic Tile, Laminate, Vinyl
Levels:
One
Additional Features
Property Sub Type:
Single Family Residence
Style:
N/A
Year Built:
2004
Construction Type:
Block, Concrete, Stucco
Garage Spaces:
Yes
Covered Spaces:
N/A
Direction Faces:
West
Pets Allowed:
Yes
Special Condition:
None
Additional Features:
French Doors, Garden, Lighting, Sidewalk
Additional Features 2:
It is the Buyer's responsibility to contact the HOA for any lease restrictions.
Map
- Address12506 SAFARI LN
Featured Properties