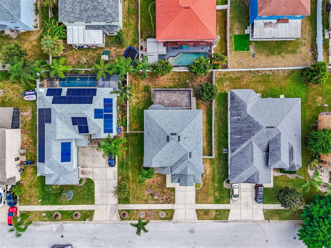
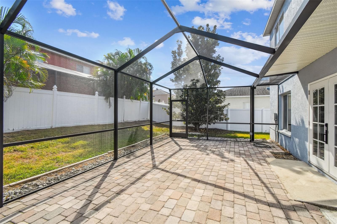
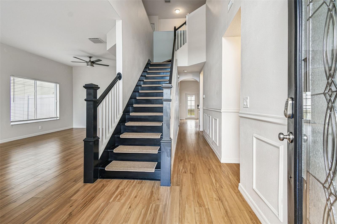
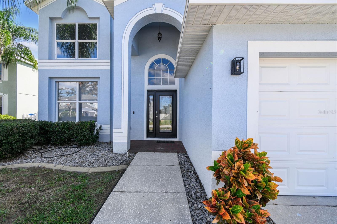
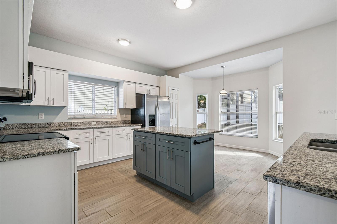
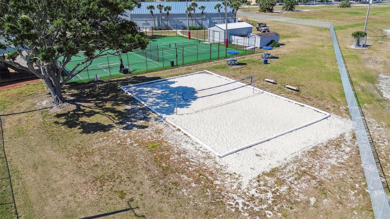
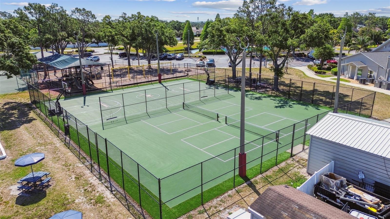
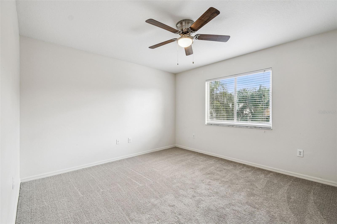
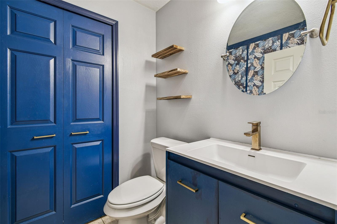
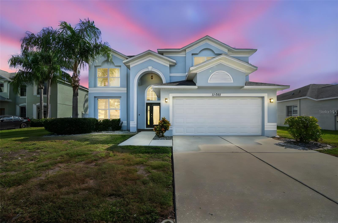
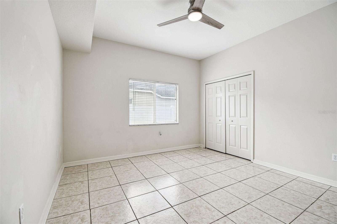
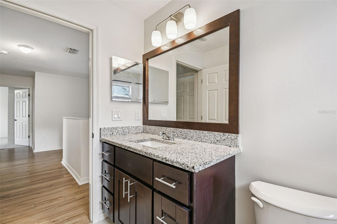
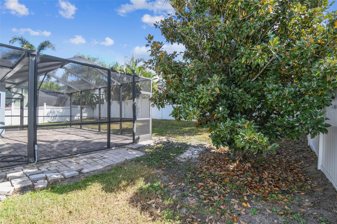
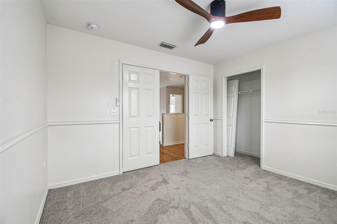
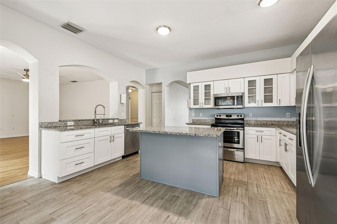
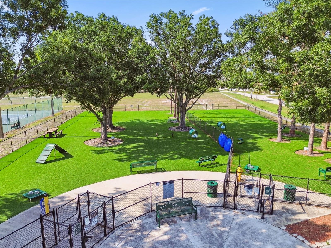
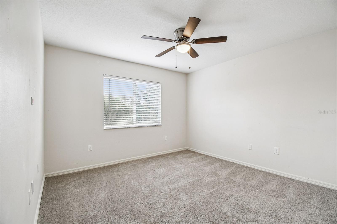
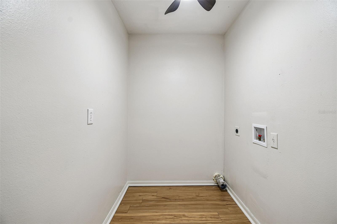
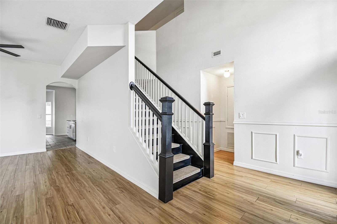
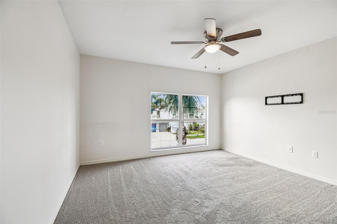
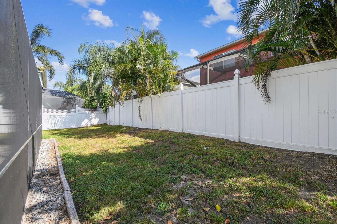
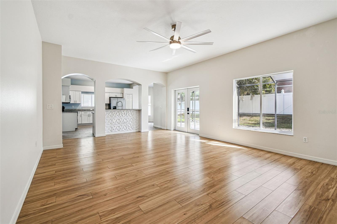
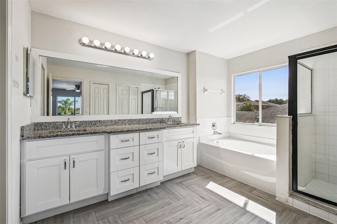
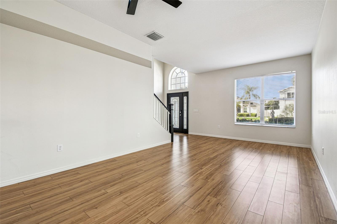
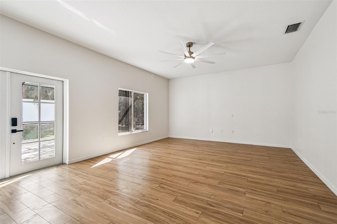
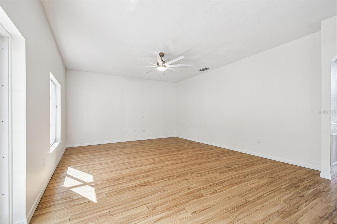
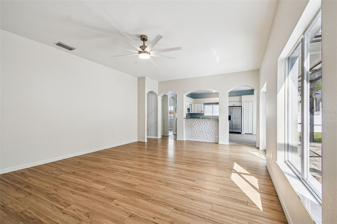
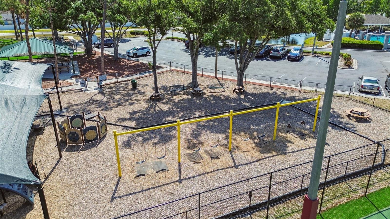
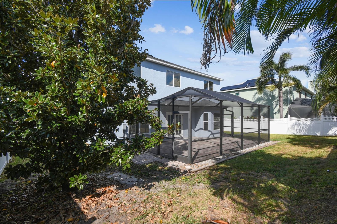
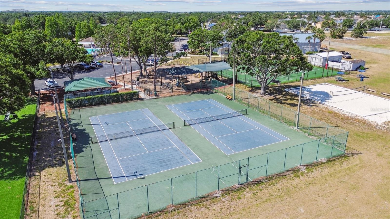
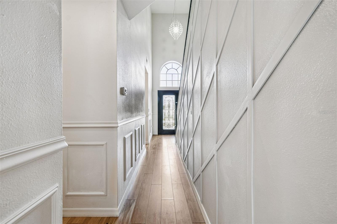
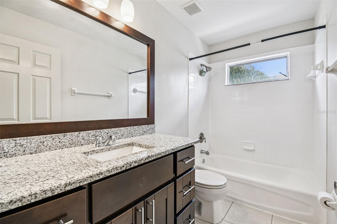
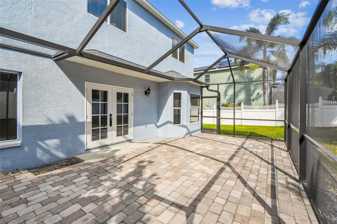
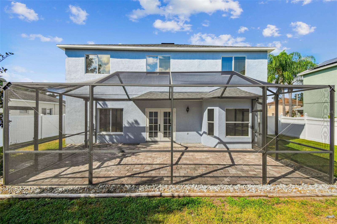
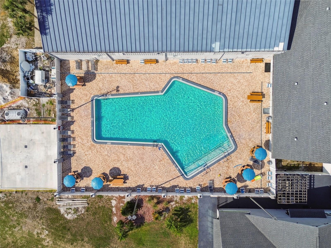
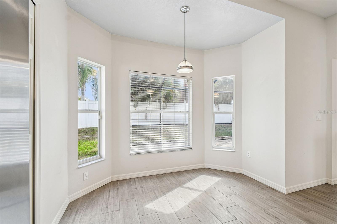
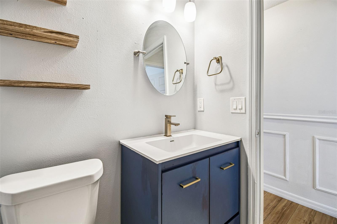
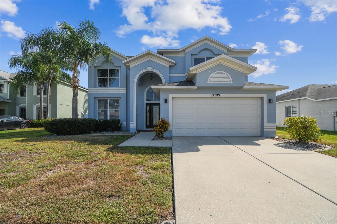
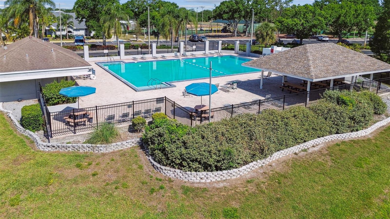
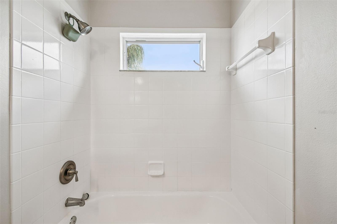
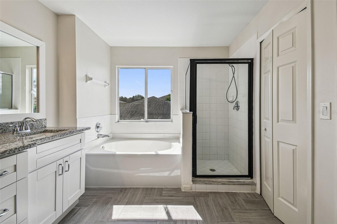
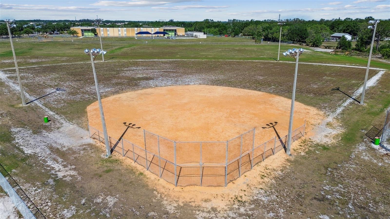
Active
11021 SAILBROOKE DR
$425,000
Features:
Property Details
Remarks
One or more photo(s) has been virtually staged. Welcome to this beautifully updated two-story residence offering the perfect blend of comfort, style, and functionality. Featuring six bedrooms and two and a half bathrooms, this spacious home provides ample room for growing households, guests, or home office needs. The open and bright floor plan is enhanced by updated flooring, fresh finishes, and generous storage throughout. The kitchen and living areas flow seamlessly, creating an inviting space ideal for both everyday living and entertaining. Upstairs, the versatile layout allows for multiple configurations to suit your lifestyle. Step outside to a private, fenced backyard complete with a screened-in porch—perfect for family gatherings, pets, or simply relaxing outdoors. Residents of Summerfield Village enjoy a low HOA fee and access to exceptional community amenities, including swimming pools, golf course access, tennis courts, a fitness center, indoor basketball court, playground, and pavilion. Conveniently located near shopping, dining, schools, and major roadways, this home offers the perfect balance of comfort, value, and lifestyle in one of Riverview’s most desirable neighborhoods. Roof 2020
Financial Considerations
Price:
$425,000
HOA Fee:
135
Tax Amount:
$7314
Price per SqFt:
$140.03
Tax Legal Description:
SUMMERFIELD VILLAGE 1 TRACT 7 PH 3A LOT 14 BLOCK E
Exterior Features
Lot Size:
7245
Lot Features:
N/A
Waterfront:
No
Parking Spaces:
N/A
Parking:
N/A
Roof:
Shingle
Pool:
No
Pool Features:
Other
Interior Features
Bedrooms:
6
Bathrooms:
3
Heating:
Electric
Cooling:
Central Air
Appliances:
Dishwasher, Disposal, Electric Water Heater, Microwave, Other, Range, Refrigerator
Furnished:
No
Floor:
Carpet, Ceramic Tile, Laminate, Tile
Levels:
Multi/Split
Additional Features
Property Sub Type:
Single Family Residence
Style:
N/A
Year Built:
2002
Construction Type:
Block, Stucco, Frame
Garage Spaces:
Yes
Covered Spaces:
N/A
Direction Faces:
West
Pets Allowed:
No
Special Condition:
None
Additional Features:
Other
Additional Features 2:
contact the HOA
Map
- Address11021 SAILBROOKE DR
Featured Properties