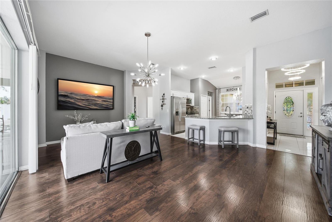
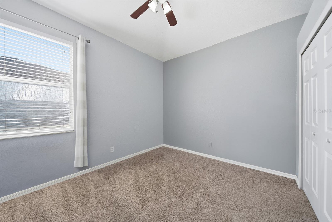
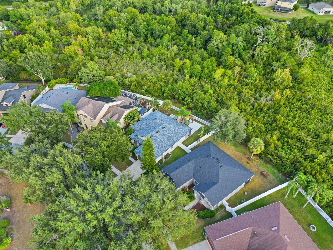
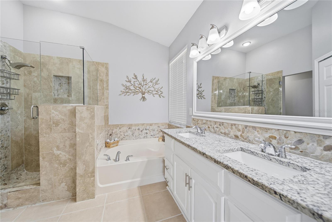
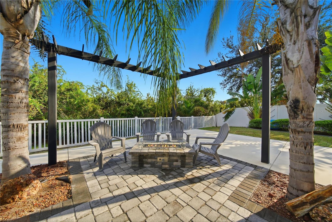
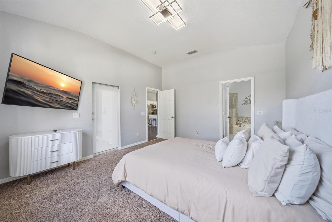
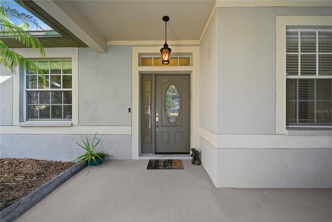
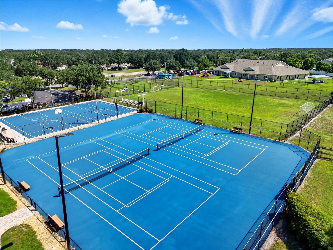
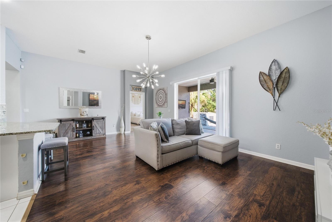
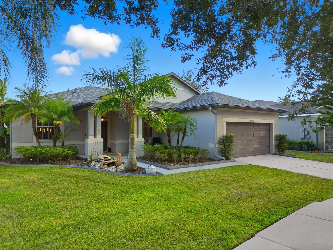
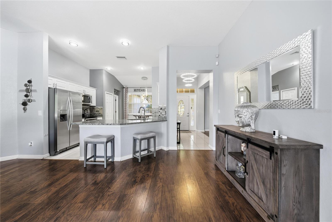
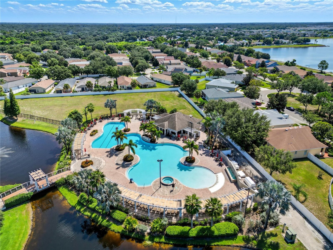
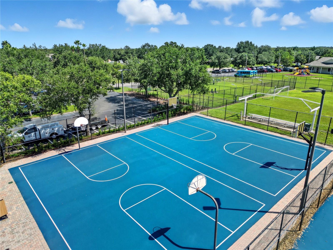
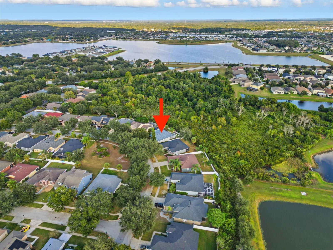
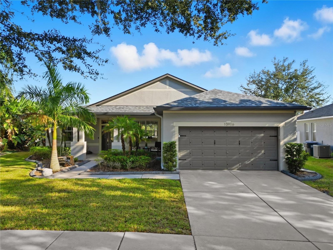

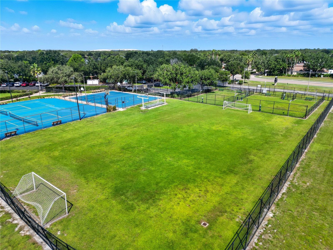
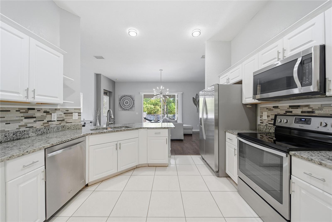
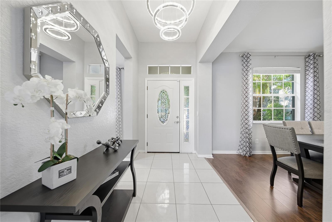
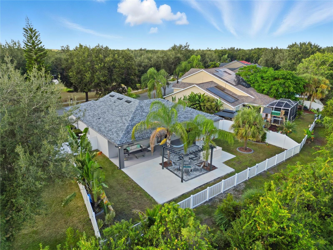
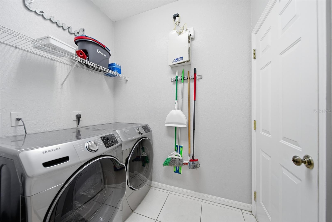
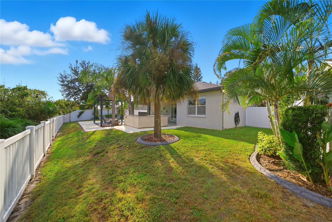
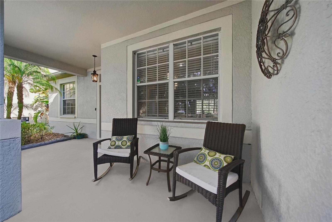
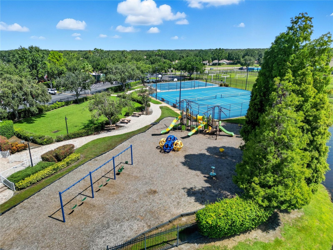
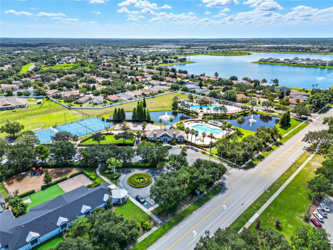
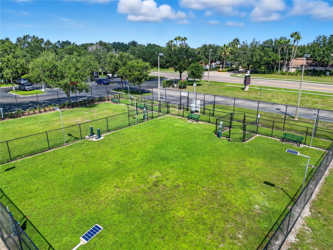
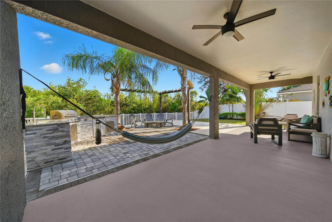
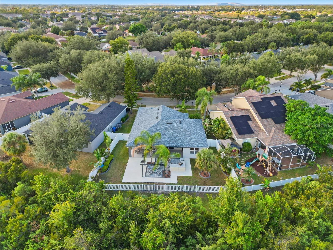
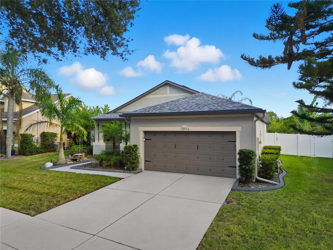
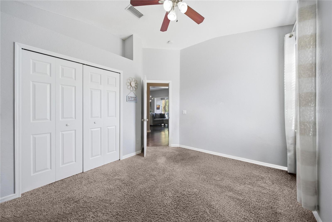
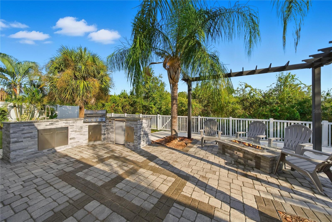
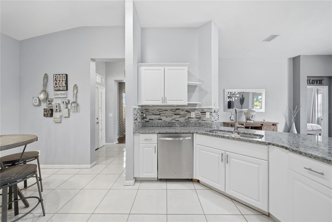
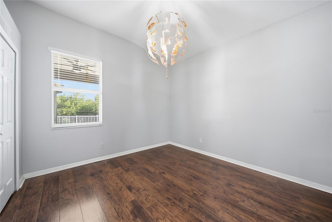
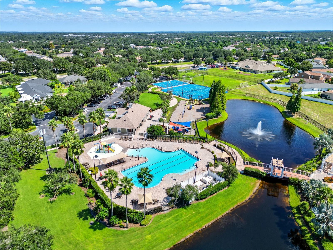
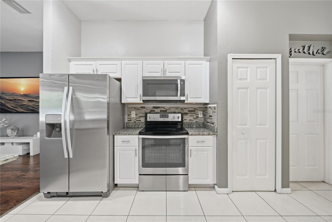
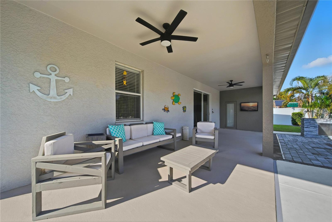
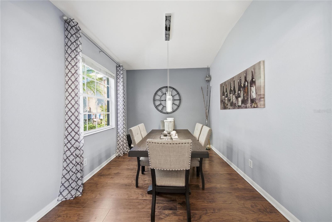
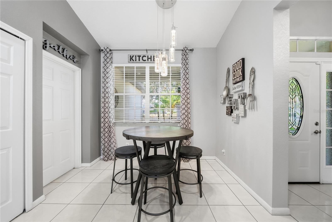
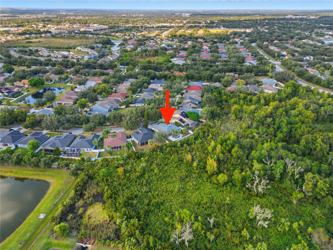
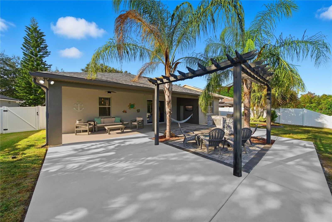
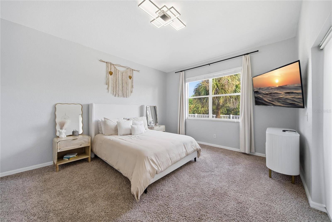
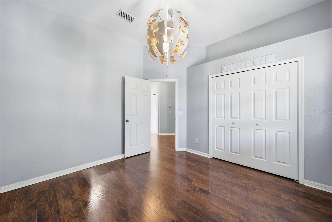
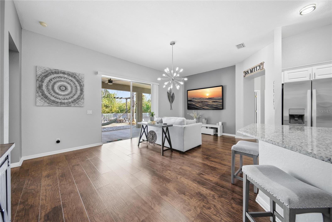
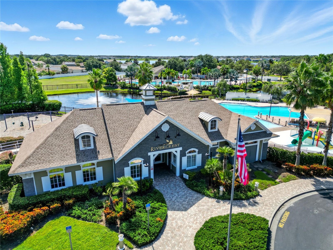
Active
10916 HOLLY CONE DR
$369,900
Features:
Property Details
Remarks
Welcome home to this beautifully renovated 3-bedroom, 2-bathroom residence in the highly desirable Rivercrest community. This move-in-ready home offers modern updates, stylish finishes, and exceptional attention to detail. Step inside to an open, inviting floor plan featuring new dark laminate flooring in the main living areas and one bedroom, tile in the foyer and kitchen, and fresh neutral interior paint. NEW HVAC AND WATER HEATER WILL BE INSTALLED NEXT WEEK.The kitchen is updated with granite countertops and stainless steel appliances. Enjoy new light fixtures throughout, adding warmth and elegance to every room.The spacious primary suite features a luxurious en-suite bath with a double granite vanity, a large walk-in shower, a relaxing garden tub, and an oversized walk-in closet. Secondary bedrooms offer plush carpeting and updated finishes.Exterior highlights include NEW ROOF and NEW exterior paint, a large covered patio with an outdoor kitchen and fire pit, and a private, landscaped backyard — perfect for entertaining or relaxing outdoors. Rivercrest offers resort-style amenities including a pool, clubhouse, playground, tennis courts, restaurant, school, and daycare. Conveniently located near major highways, shopping, and dining for an easy commute and an exceptional lifestyle.
Financial Considerations
Price:
$369,900
HOA Fee:
180
Tax Amount:
$4963.3
Price per SqFt:
$230.9
Tax Legal Description:
RIVERCREST PHASE 1B1 LOT 29 BLOCK 3
Exterior Features
Lot Size:
7195
Lot Features:
Landscaped
Waterfront:
No
Parking Spaces:
N/A
Parking:
N/A
Roof:
Shingle
Pool:
No
Pool Features:
N/A
Interior Features
Bedrooms:
3
Bathrooms:
2
Heating:
Central, Heat Pump
Cooling:
Central Air
Appliances:
Dishwasher, Disposal, Dryer, Electric Water Heater, Microwave, Range, Refrigerator, Washer
Furnished:
No
Floor:
Carpet, Ceramic Tile, Laminate
Levels:
One
Additional Features
Property Sub Type:
Single Family Residence
Style:
N/A
Year Built:
2004
Construction Type:
Stucco
Garage Spaces:
Yes
Covered Spaces:
N/A
Direction Faces:
Northwest
Pets Allowed:
No
Special Condition:
None
Additional Features:
Outdoor Kitchen, Sidewalk, Sliding Doors
Additional Features 2:
Buyer and buyer's agent responsible for verifying lease restrictions
Map
- Address10916 HOLLY CONE DR
Featured Properties