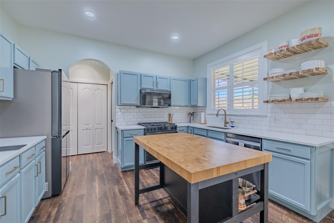
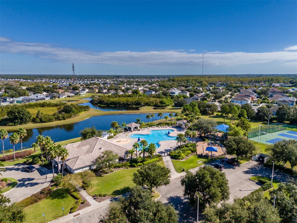
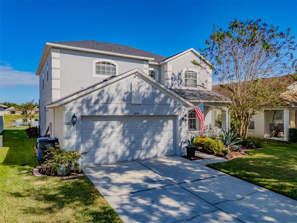
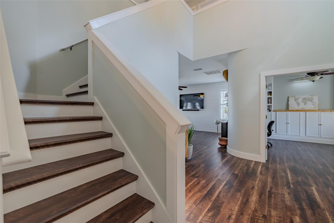
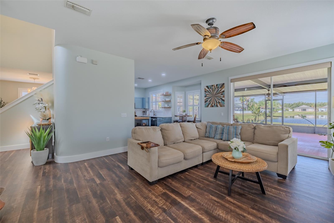
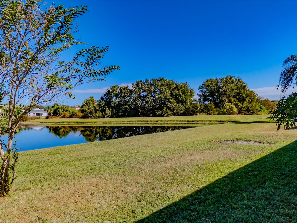
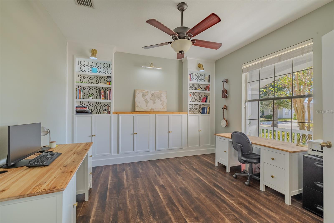
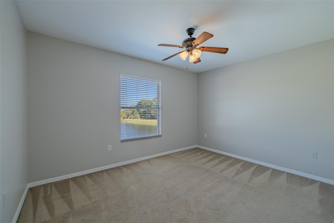
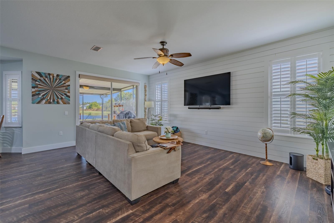
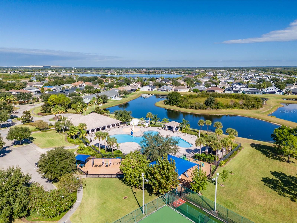
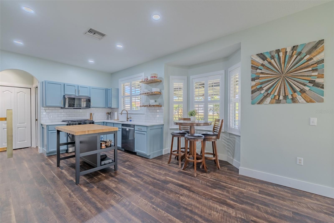
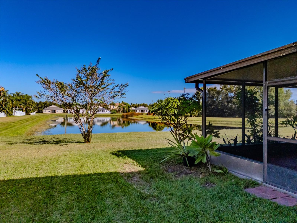
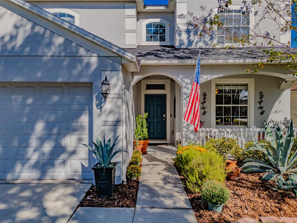
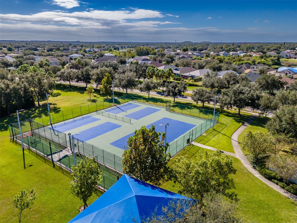
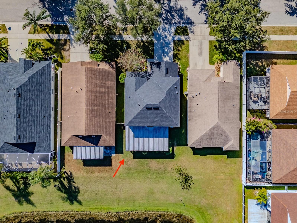
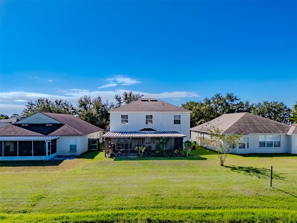
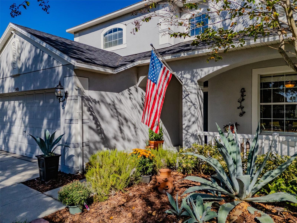
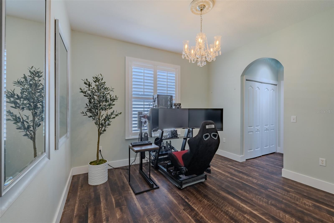
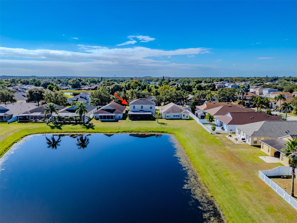
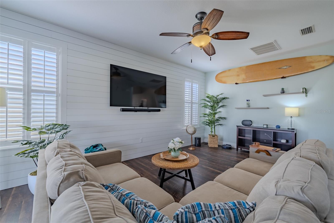
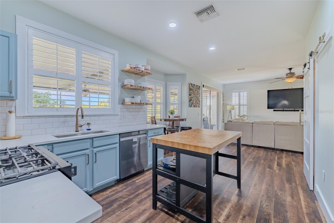
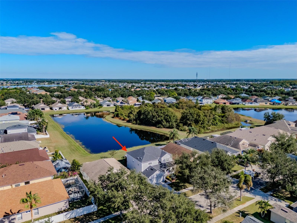
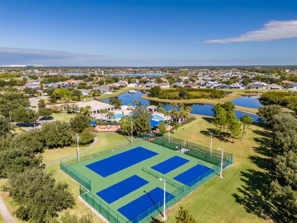
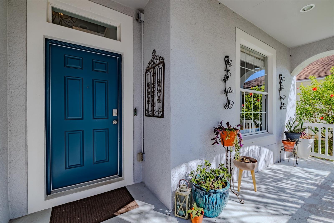
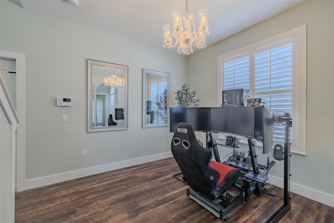
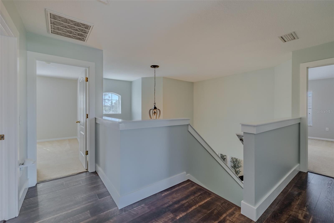
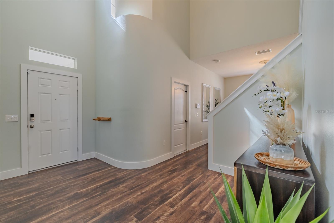
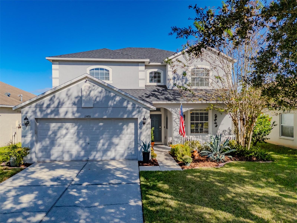
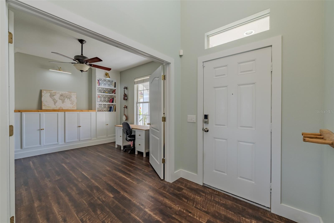
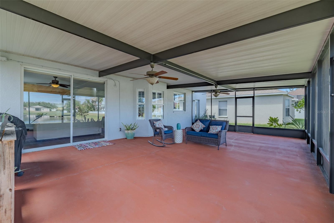
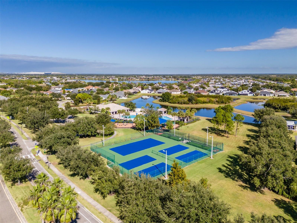
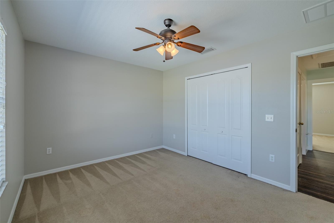
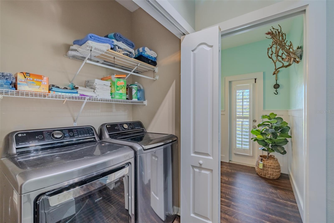
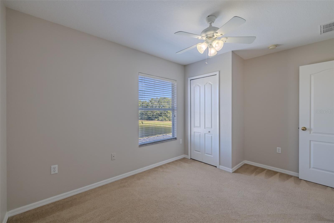
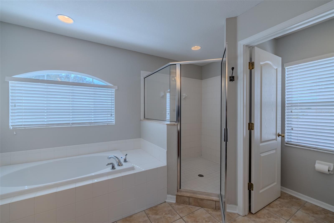
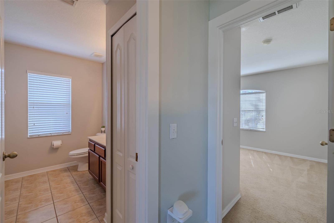
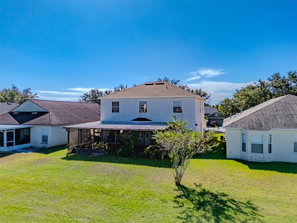
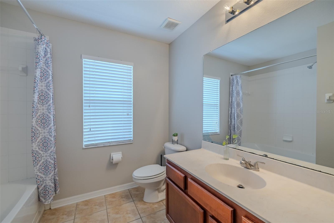
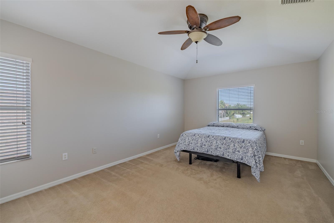
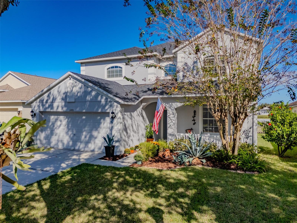
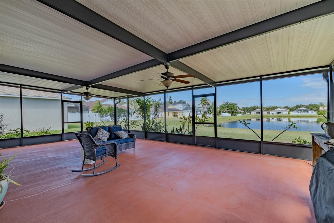
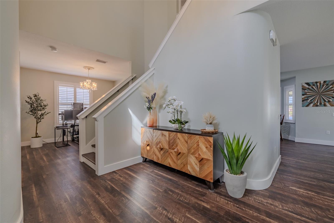
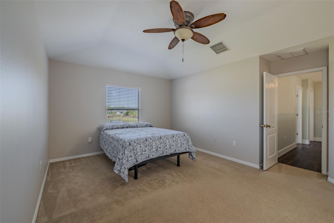
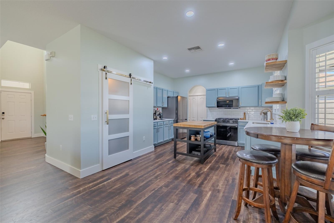
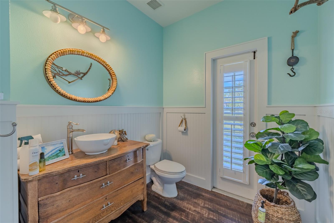
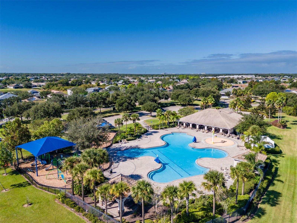
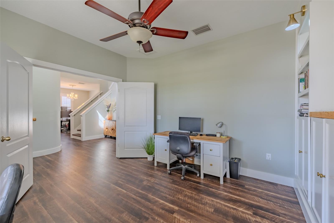
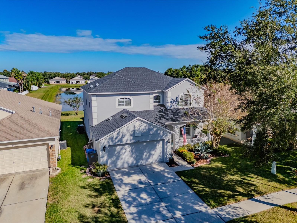
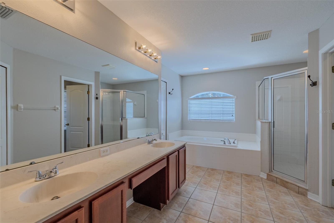
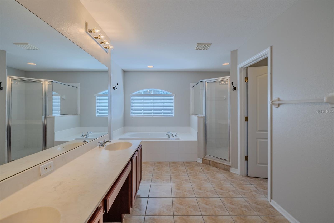
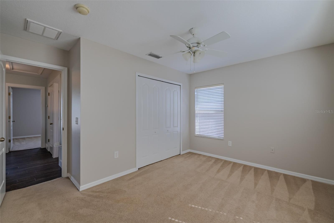
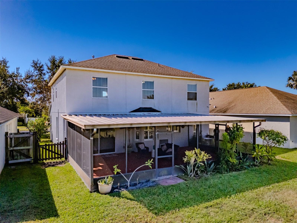
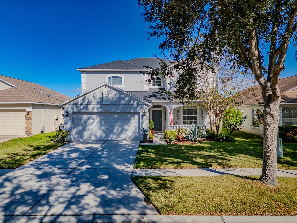
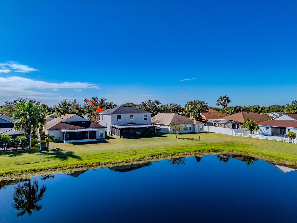
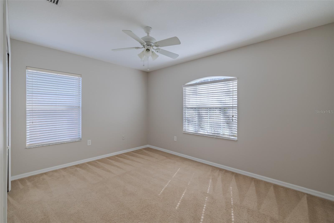
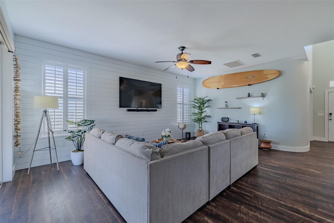
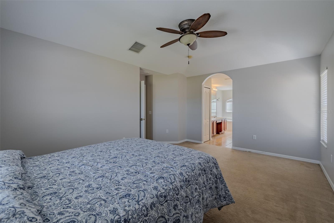
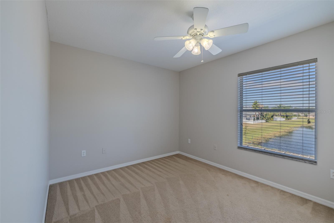
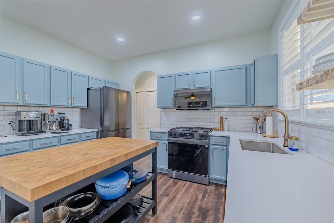
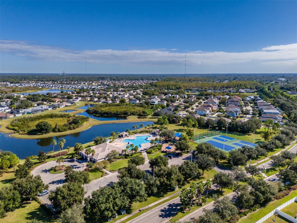
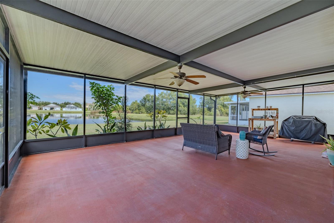
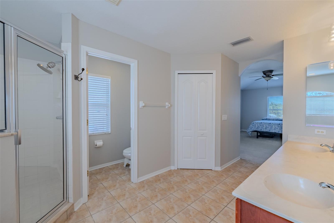
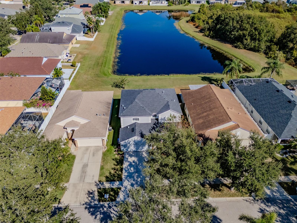
Active
11470 WESTON COURSE LOOP
$490,000
Features:
Property Details
Remarks
NEW YEAR, NEW PRICE!! Start your 2026 in this immaculately maintained 4-bedroom, 2.5-bath single-family home with a flexible office/den, nestled in the highly sought-after Panther Trace community. This beautifully remodeled residence blends thoughtful upgrades, smart-home technology, and timeless comfort—where no detail has been overlooked. Step inside to discover a completely renovated main living area featuring new luxury flooring, plantation shutters, electric shade for the sliding doors, built-in office cabinetry and shelving, and Alexa-enabled lighting and features. At the heart of the home lies a custom gourmet kitchen with premium finishes, abundant storage, and an open layout designed for both entertaining and everyday living. The seamless flow of the living spaces makes this home ideal for hosting family and friends on any occasion. Upstairs, you’ll find spacious bedrooms, including a serene primary suite with generous closet space and a spa-inspired bath. The home’s smart features add convenience and efficiency throughout, while the 4-year-old roof ensures peace of mind for years to come. Step outside to your private backyard oasis, where no rear neighbors and tranquil pond views offer the perfect setting to relax and unwind. With a 2-car garage and immaculate upkeep, this home is truly move-in ready—just in time for the holidays. Enjoy resort-style living in Panther Trace, with amenities just across the street, including multiple pools, tennis and basketball courts, playgrounds, walking trails, and a clubhouse. Conveniently located minutes from US-301 and I-75, this home offers quick access to shopping, dining, and everything you need. Don’t miss your chance to own this stunning, move-in-ready home in one of the area’s most desirable communities—perfect for entertaining, relaxing, and making lifelong memories.
Financial Considerations
Price:
$490,000
HOA Fee:
65
Tax Amount:
$5500.05
Price per SqFt:
$203.15
Tax Legal Description:
PANTHER TRACE PHASE 2A-2 UNIT 2 LOT 51 BLOCK 8
Exterior Features
Lot Size:
5550
Lot Features:
N/A
Waterfront:
Yes
Parking Spaces:
N/A
Parking:
N/A
Roof:
Shingle
Pool:
No
Pool Features:
N/A
Interior Features
Bedrooms:
4
Bathrooms:
3
Heating:
Central
Cooling:
Central Air
Appliances:
Dishwasher, Dryer, Microwave, Range Hood, Refrigerator, Washer
Furnished:
No
Floor:
Carpet, Luxury Vinyl, Tile
Levels:
Two
Additional Features
Property Sub Type:
Single Family Residence
Style:
N/A
Year Built:
2008
Construction Type:
Block, Stucco
Garage Spaces:
Yes
Covered Spaces:
N/A
Direction Faces:
South
Pets Allowed:
No
Special Condition:
None
Additional Features:
Lighting, Rain Gutters, Sidewalk, Sliding Doors
Additional Features 2:
All information should be verified with the HOA by the buyer/buyers agent
Map
- Address11470 WESTON COURSE LOOP
Featured Properties