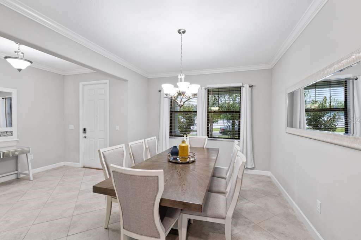
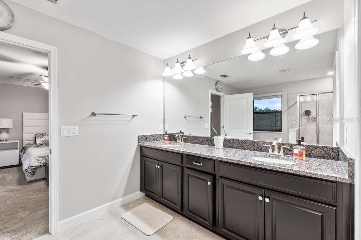
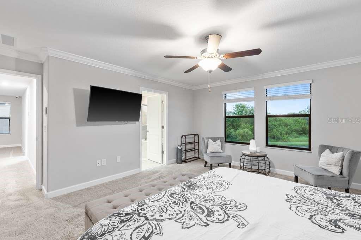
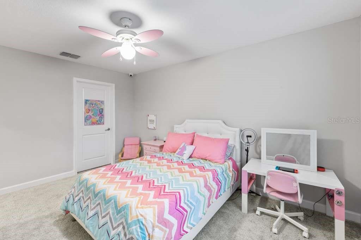
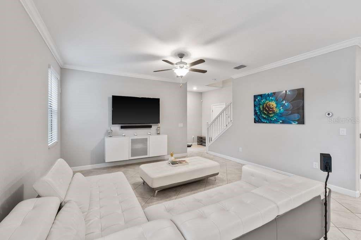
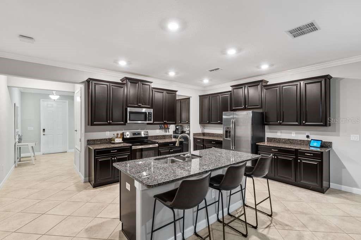
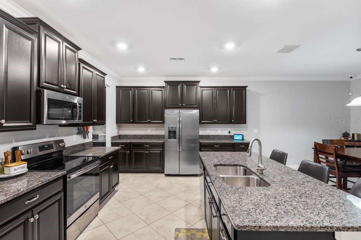
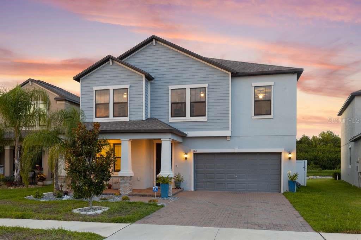
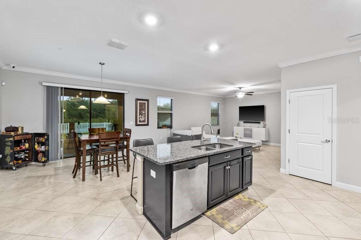
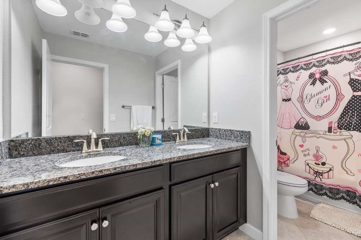
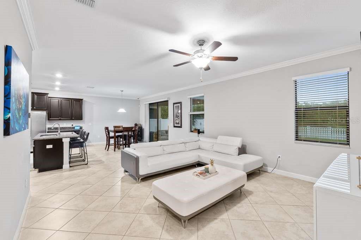
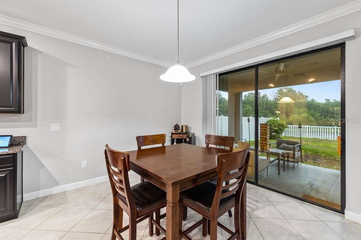
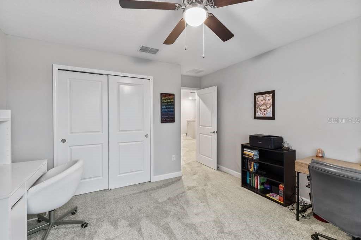
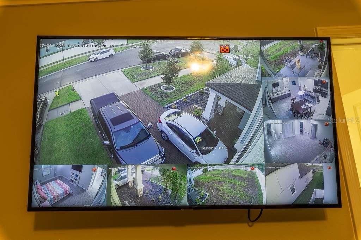
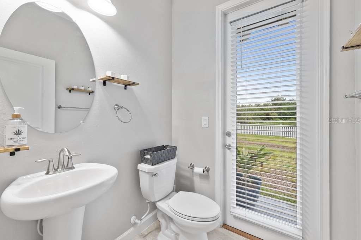
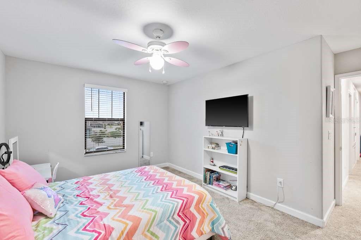
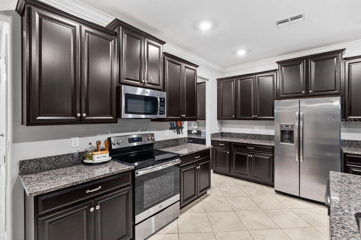
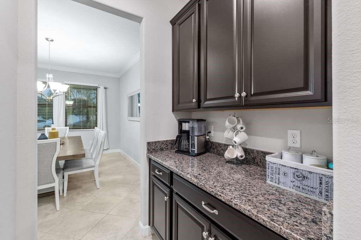
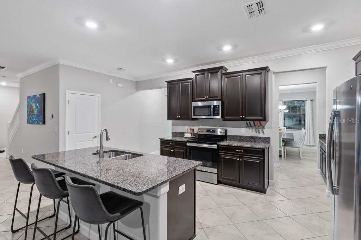
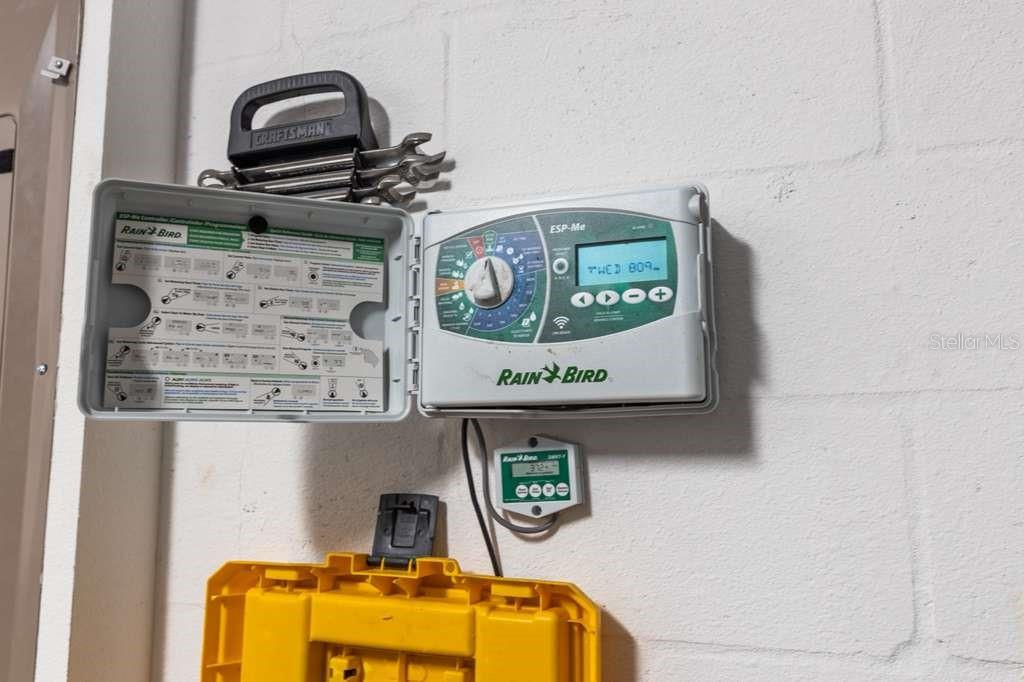
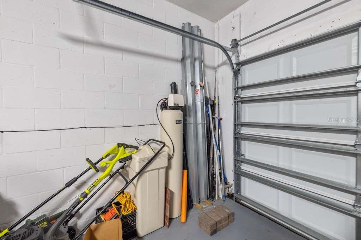
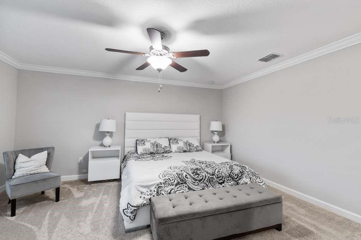
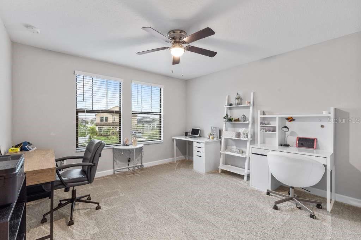
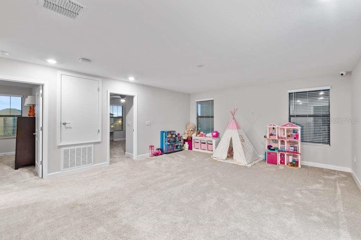
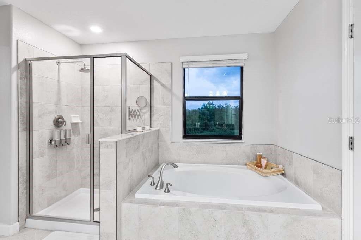
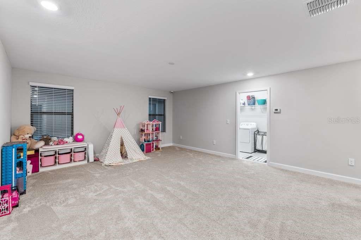
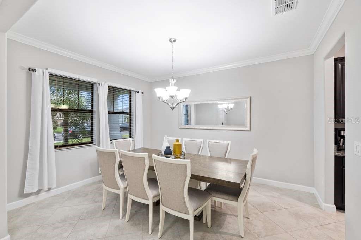
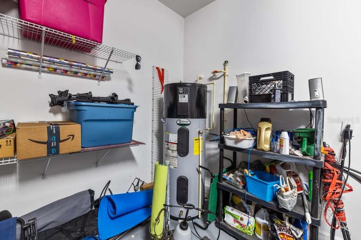
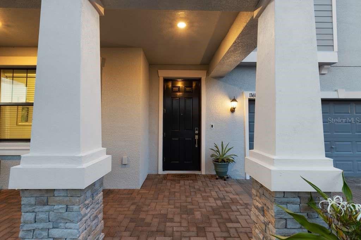
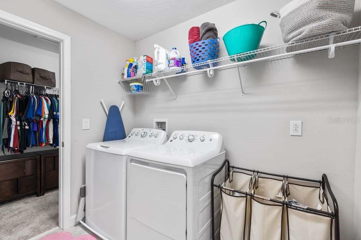
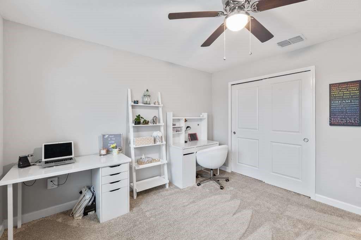
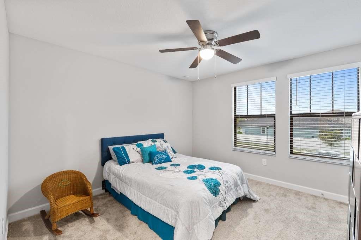
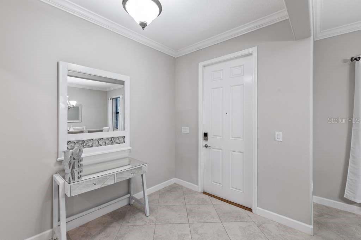
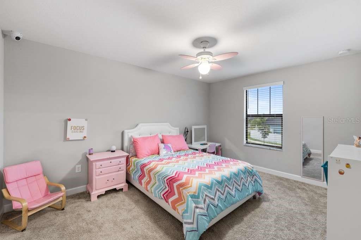
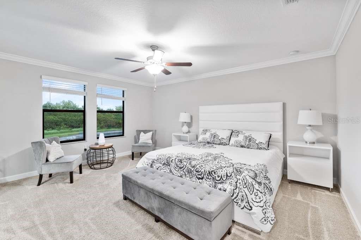
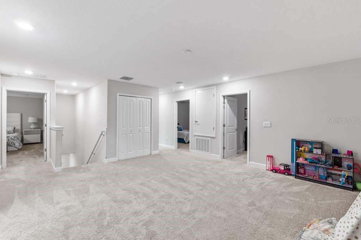
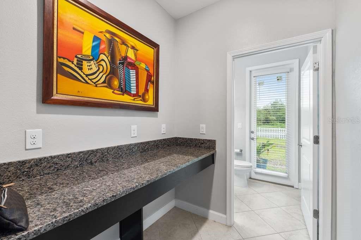
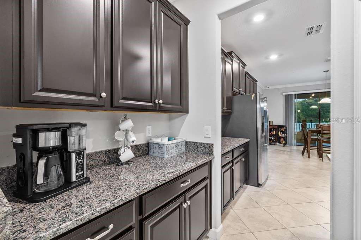
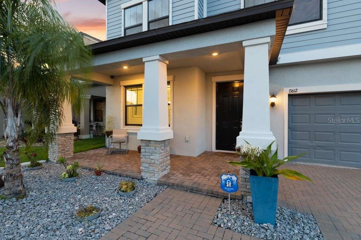
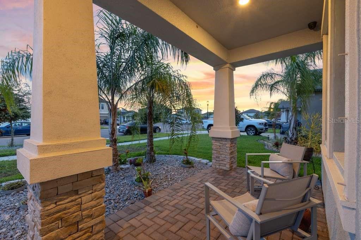
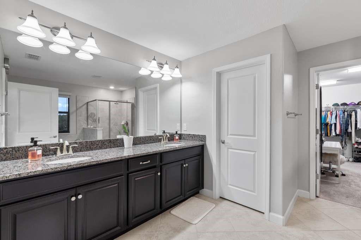
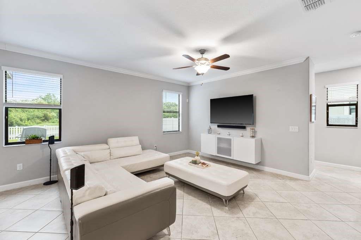
Active
13612 ASHLAR SLATE PL
$450,000
Features:
Property Details
Remarks
Ready to move in. Located on peaceful cul-de-sac accented by beautiful landscaping and trees, this picturesque Lennar home has it all and more! The open floor plan features a spacious, sun-filled living room with direct access to covered patio - perfect for an outdoor lounge area to relax and soak in the lake view that has preserves in the back that can never be developed! The formal dining room works for every occasion from entertaining friends and family or just a enjoying a home-cooked dinner. The classic kitchen has tons of extra tall cabinets, coffee bar, walk-in pantry and huge island with breakfast bar, a dream for anyone who loves to cook. Located upstairs, the Master Suite is truly a retreat complete with large bathroom featuring double vanities, soaker tub and extra-large walk-in closet. With 3 guest rooms, there are endless opportunities to create the ideal floorplan for you by easily transforming a room into a home office, gym or creative space. Bonus upgrades include fully fenced backyard, water treatment system for entire home, SMART home system, built-in security system with cameras, hybrid water heater, solar panels and more.
Financial Considerations
Price:
$450,000
HOA Fee:
150
Tax Amount:
$6598.33
Price per SqFt:
$148.32
Tax Legal Description:
SOUTH FORK TRACT P PHASE 3A LOT 32
Exterior Features
Lot Size:
6100
Lot Features:
N/A
Waterfront:
No
Parking Spaces:
N/A
Parking:
N/A
Roof:
Shingle
Pool:
No
Pool Features:
N/A
Interior Features
Bedrooms:
4
Bathrooms:
3
Heating:
Other
Cooling:
Central Air
Appliances:
Dishwasher, Dryer, Microwave, Range, Refrigerator, Washer
Furnished:
No
Floor:
Carpet, Tile
Levels:
Two
Additional Features
Property Sub Type:
Single Family Residence
Style:
N/A
Year Built:
2019
Construction Type:
Block, Stucco
Garage Spaces:
Yes
Covered Spaces:
N/A
Direction Faces:
West
Pets Allowed:
Yes
Special Condition:
None
Additional Features:
Other
Additional Features 2:
See HOA Rules and Regulations or Call HOA for any questions.
Map
- Address13612 ASHLAR SLATE PL
Featured Properties