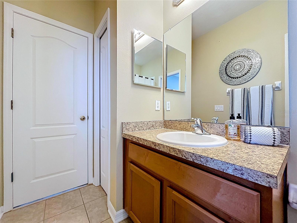
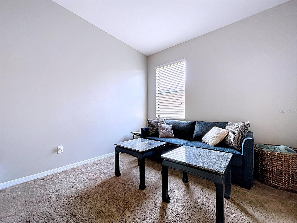
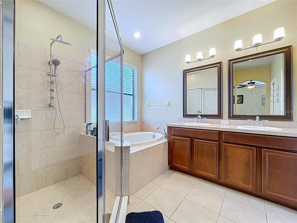
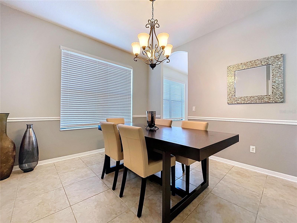
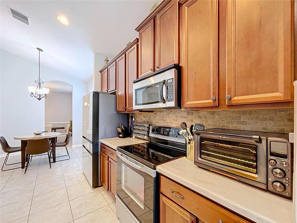
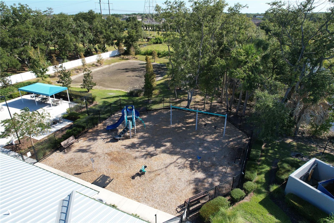
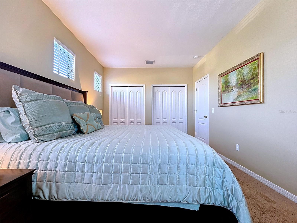

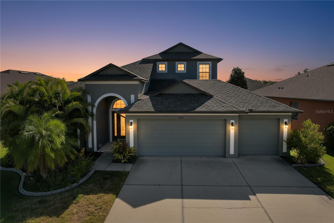
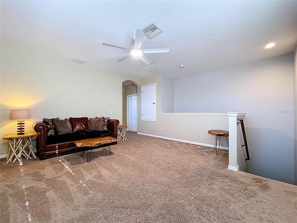

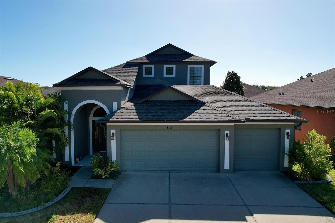
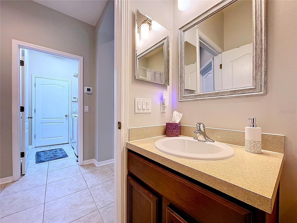
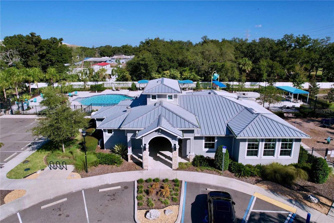
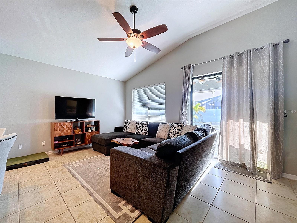

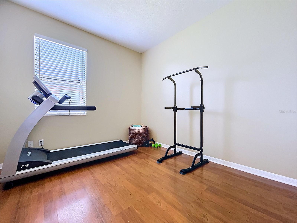
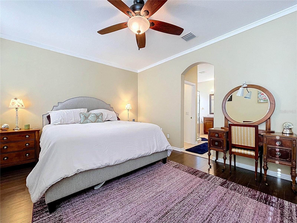
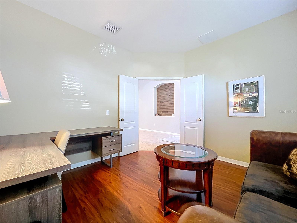
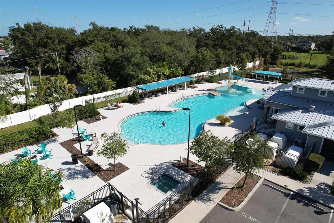
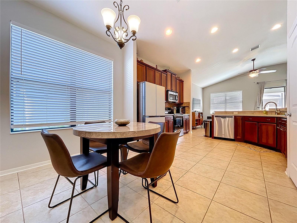
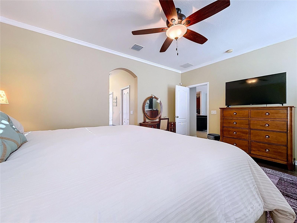
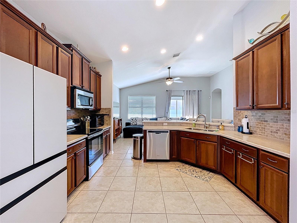
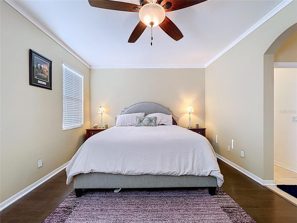
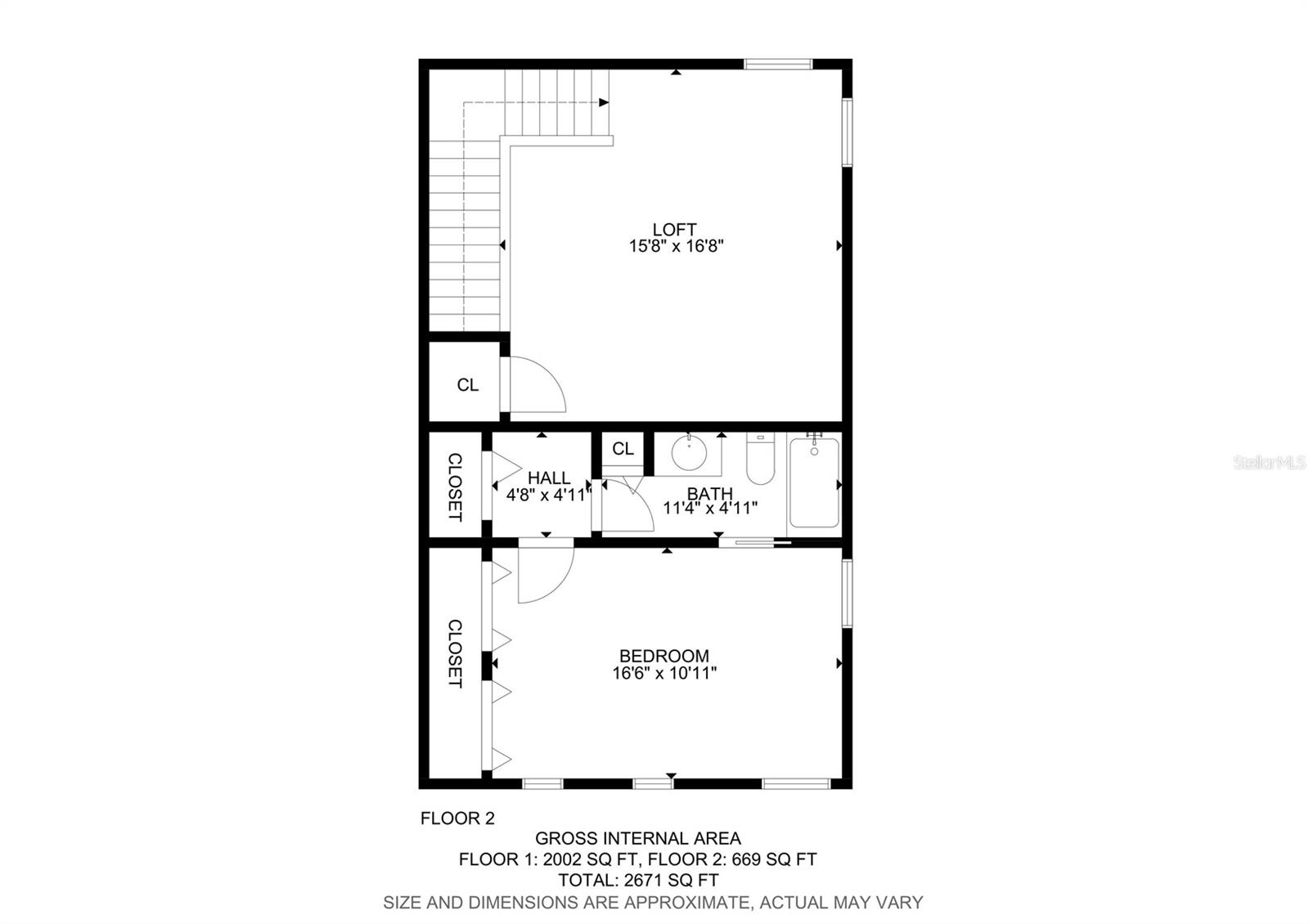
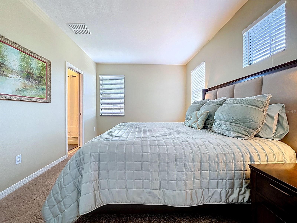
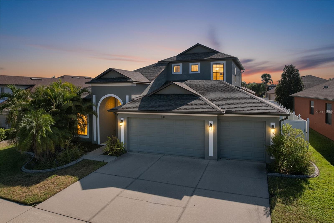
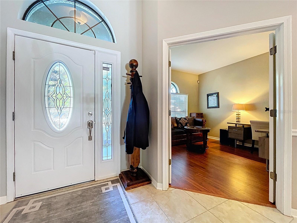
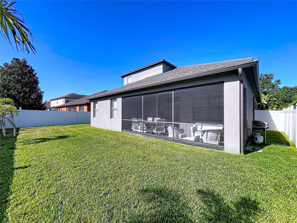
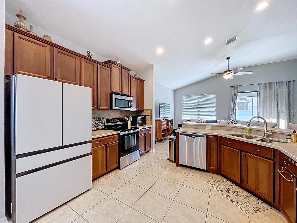
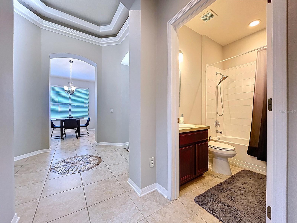
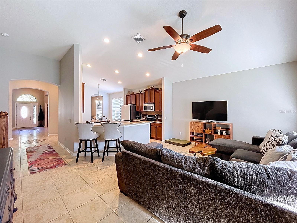
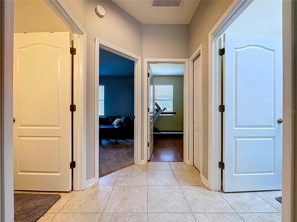
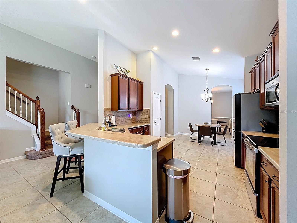
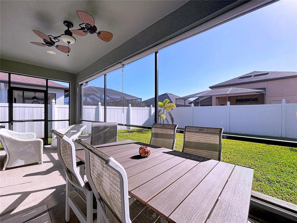
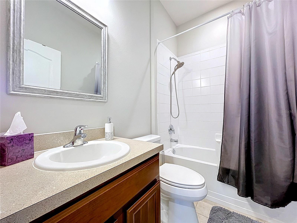
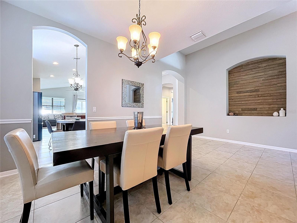
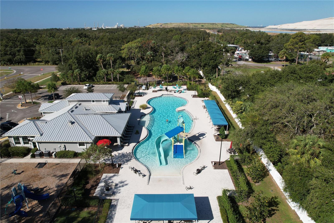
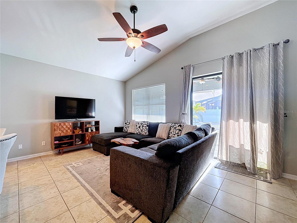
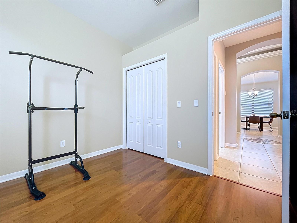
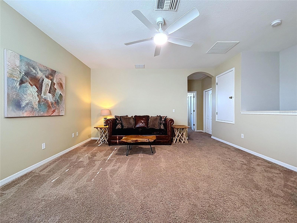
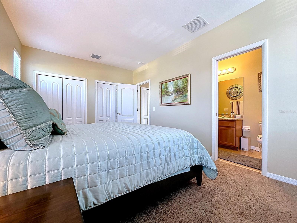
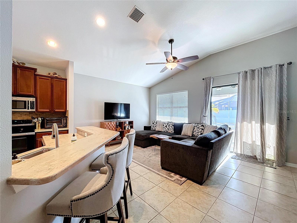
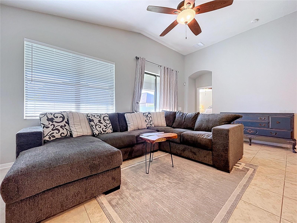
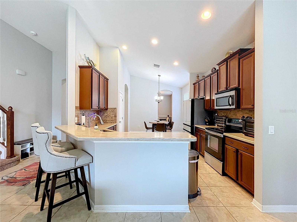
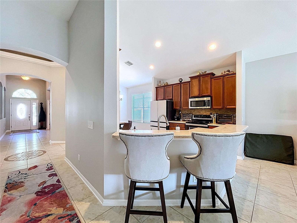

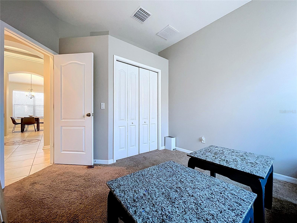
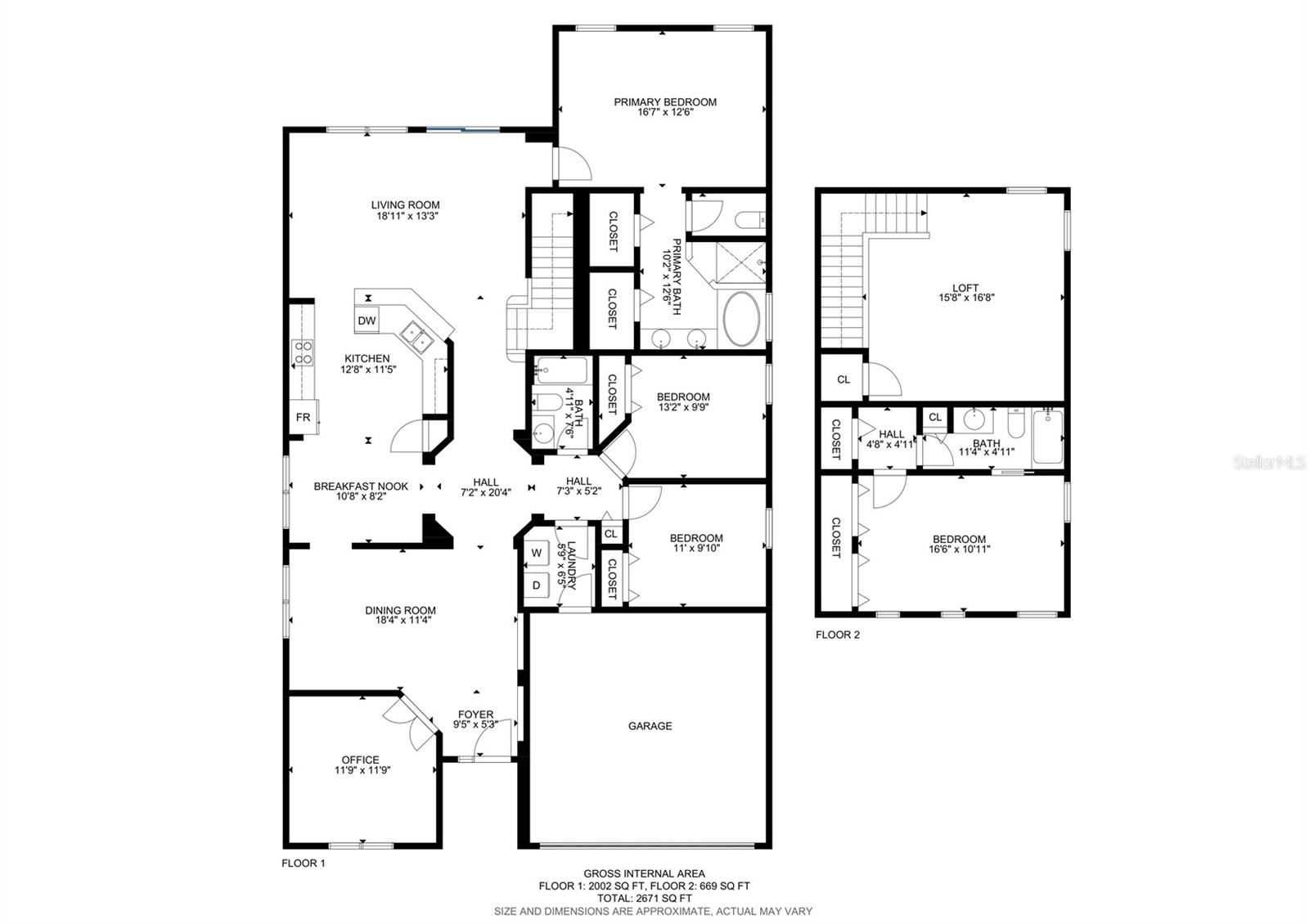
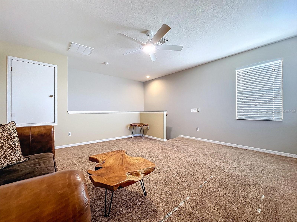
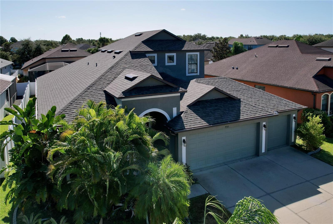
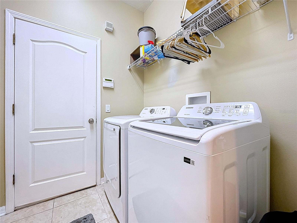
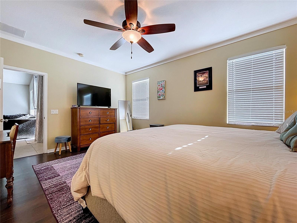
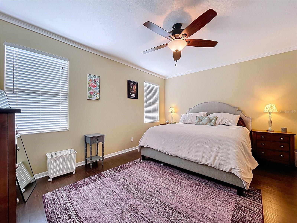
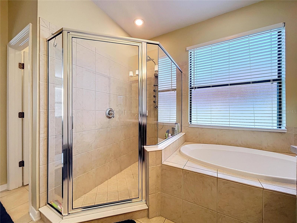
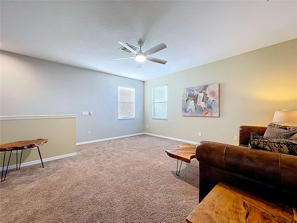
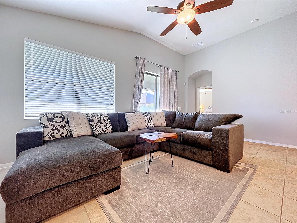
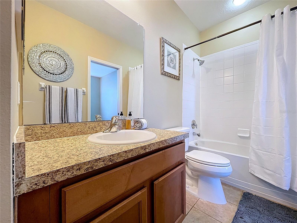
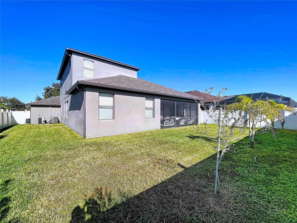
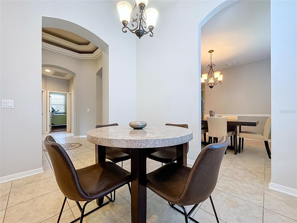
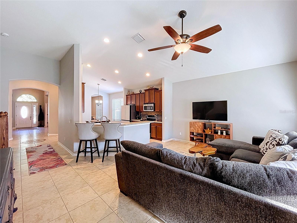
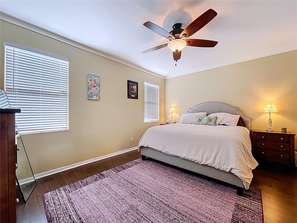
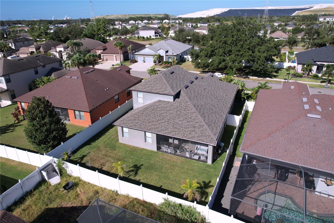
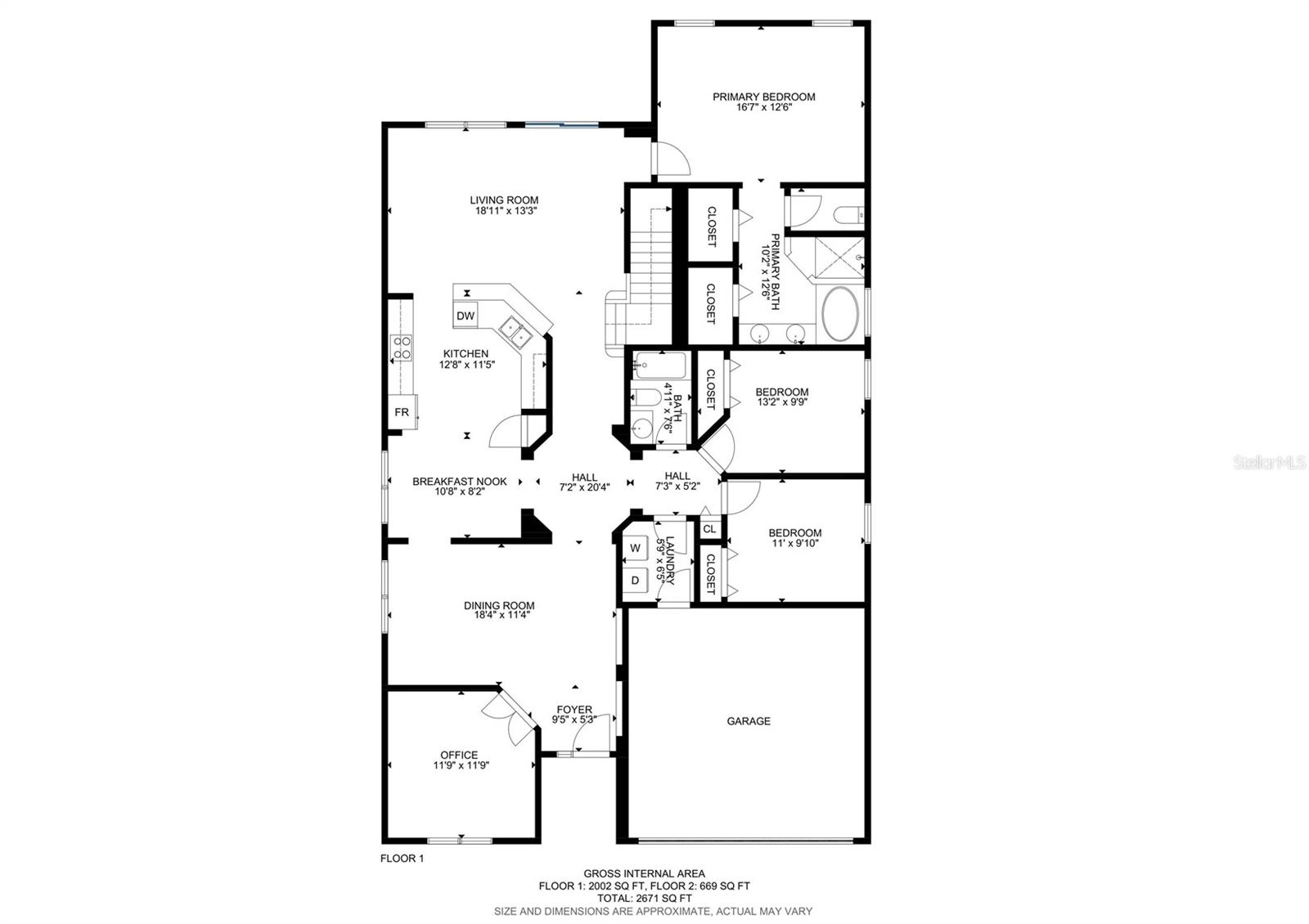
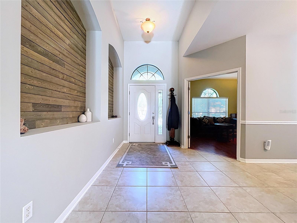
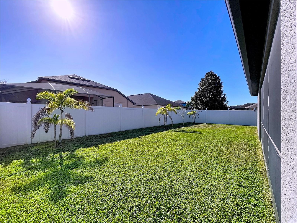
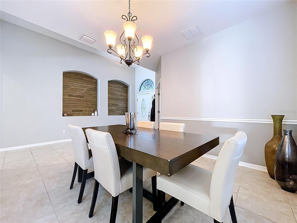
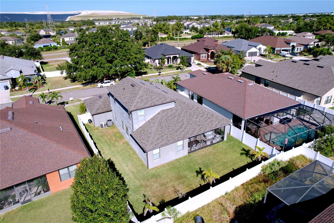
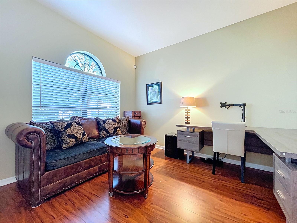
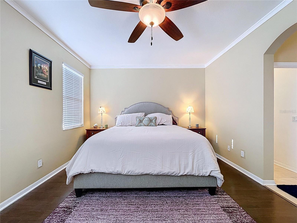
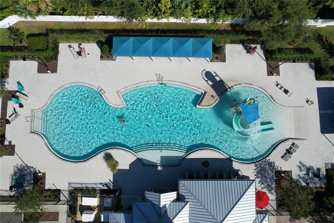
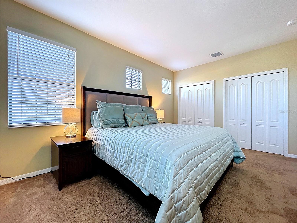
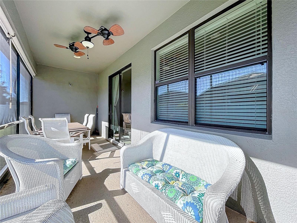
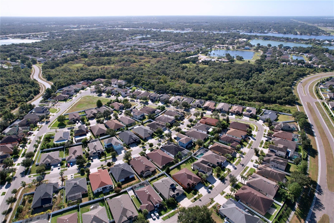
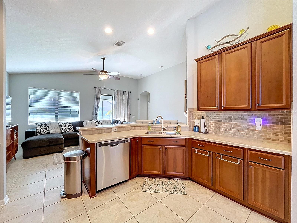
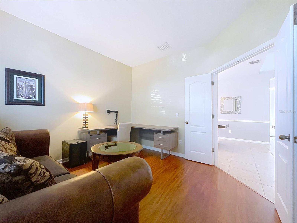
Active
8501 WHITE POPLAR DR
$590,000
Features:
Property Details
Remarks
Welcome to this stunning 4-bedroom + office/den + loft, 3-bath, 3-car garage home in Riverview’s gated community of Harvest Glen, blending luxury, comfort, and convenience. Enjoy lush tropical landscaping, a beautiful etched glass entry, and a bright open layout featuring soaring ceilings and elegant finishes throughout. The chef’s kitchen is a showstopper with Level 5 maple cabinetry, composite stone counters, stainless steel appliances, custom backsplash, and a large breakfast bar perfect for entertaining. The spacious living area opens to a screened lanai and fenced backyard with plenty of room for a pool. Retreat to your luxury owner’s suite with dual walk-in closets, soaking tub, and a walk-in shower with multiple showerheads. Upstairs offers a versatile loft with a private bedroom and full bath, perfect for guests or a media room. Enjoy peace of mind with major updates, including a brand new roof (2025), AC (2024), water heater (2024), new washer/dryer, and new refrigerator. Harvest Glen offers resort-style amenities, including a pool, fitness center, park, and walking trails, all with low HOA and CDD (included in taxes). Conveniently located near I-75, MacDill AFB, shopping, dining, and beaches, this home truly has it all. Schedule your private showing today and fall in love with your forever home.
Financial Considerations
Price:
$590,000
HOA Fee:
285.99
Tax Amount:
$9964
Price per SqFt:
$220.89
Tax Legal Description:
OAK CREEK PARCEL 4 LOT 19 BLOCK 18
Exterior Features
Lot Size:
7282
Lot Features:
N/A
Waterfront:
No
Parking Spaces:
N/A
Parking:
Driveway, Garage Door Opener, Oversized
Roof:
Shingle
Pool:
No
Pool Features:
N/A
Interior Features
Bedrooms:
4
Bathrooms:
3
Heating:
Central, Electric, Zoned
Cooling:
Central Air, Zoned
Appliances:
Dishwasher, Disposal, Dryer, Electric Water Heater, Microwave, Range, Refrigerator, Washer, Water Filtration System, Water Softener
Furnished:
No
Floor:
Carpet, Ceramic Tile, Luxury Vinyl, Tile
Levels:
Two
Additional Features
Property Sub Type:
Single Family Residence
Style:
N/A
Year Built:
2007
Construction Type:
Block, Stucco
Garage Spaces:
Yes
Covered Spaces:
N/A
Direction Faces:
West
Pets Allowed:
Yes
Special Condition:
None
Additional Features:
Lighting, Private Mailbox, Rain Gutters, Sidewalk, Sliding Doors, Sprinkler Metered
Additional Features 2:
BUYER TO VERIFY ANY LEASE RESTRICTIONS WITH HOA
Map
- Address8501 WHITE POPLAR DR
Featured Properties