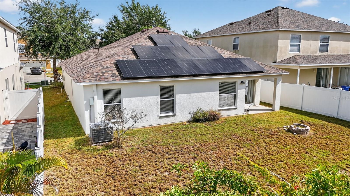
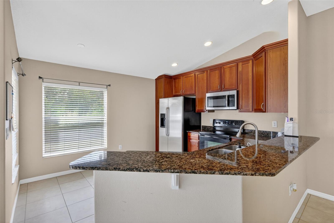
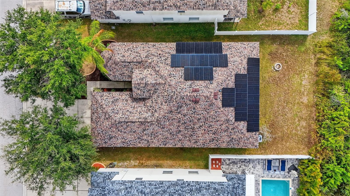
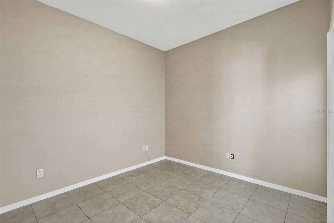
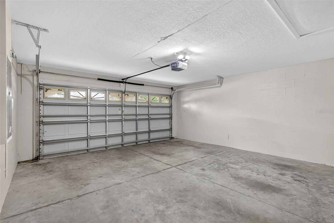
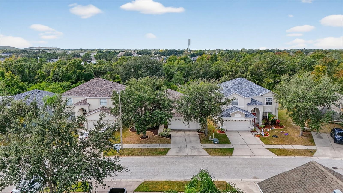
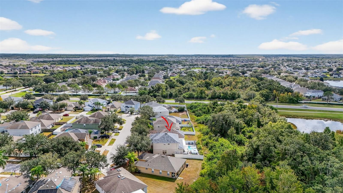
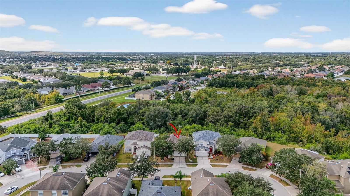
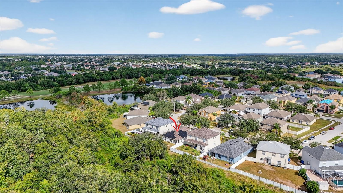
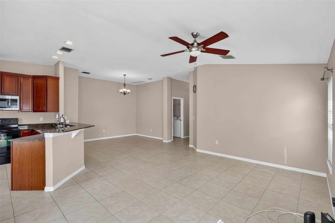
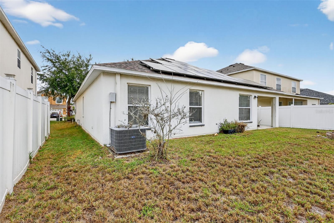
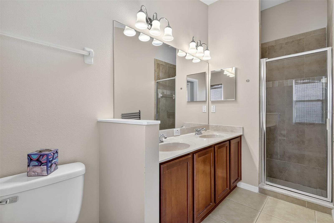
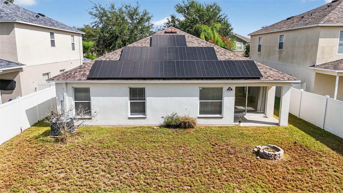
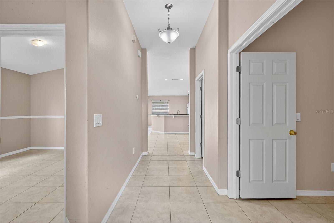
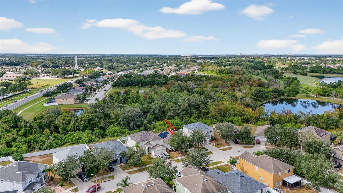
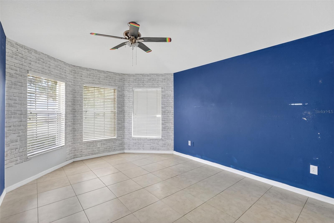
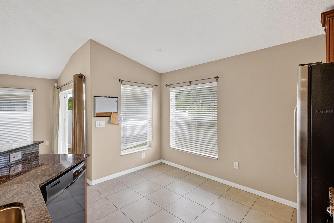
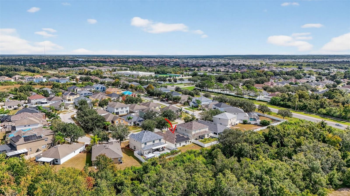
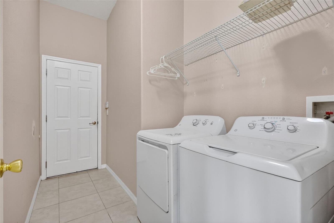
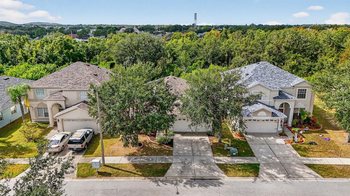
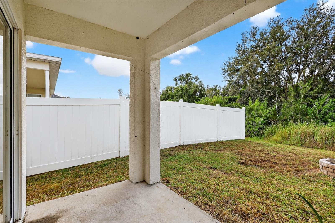
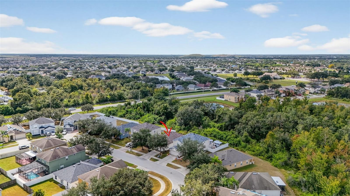
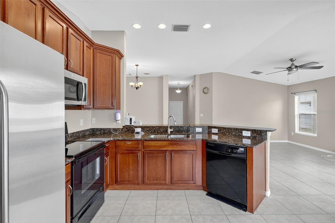
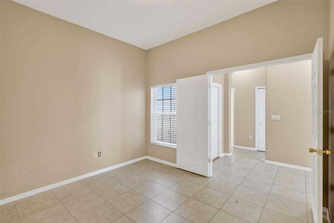
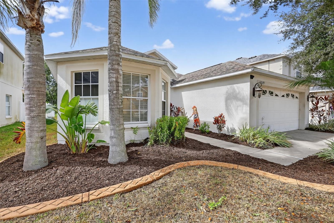
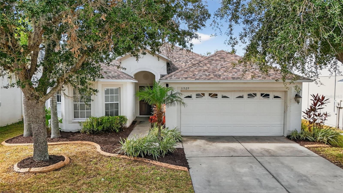
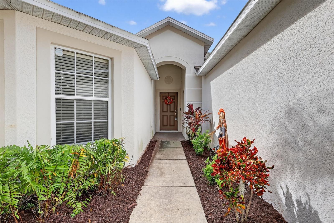
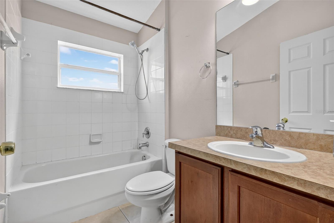
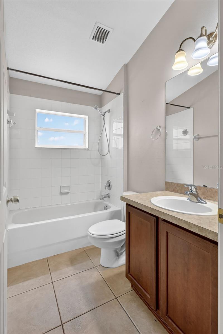
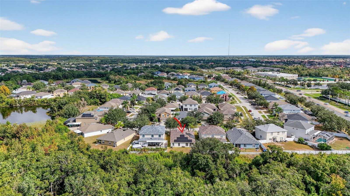
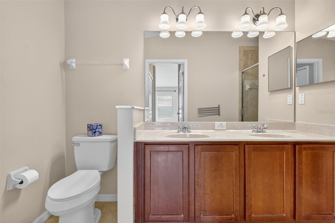
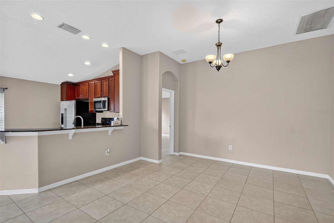
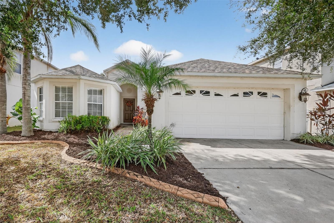
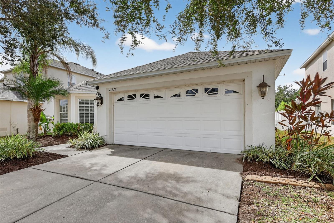
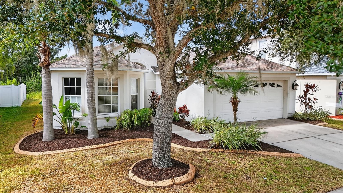
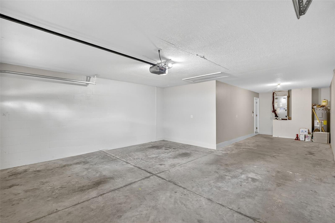
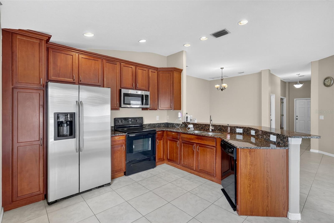
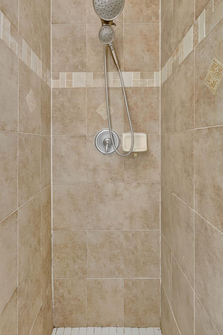
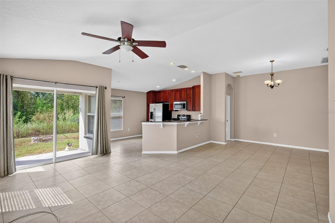
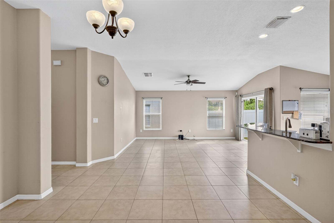
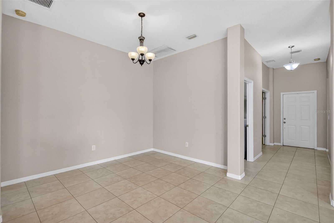
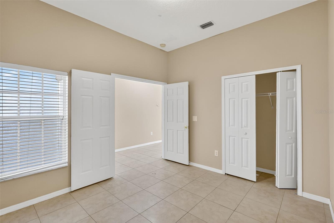
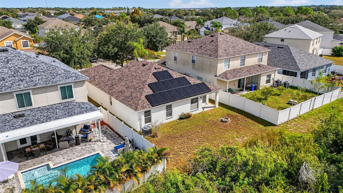
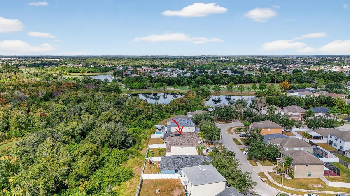
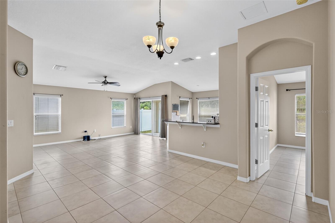
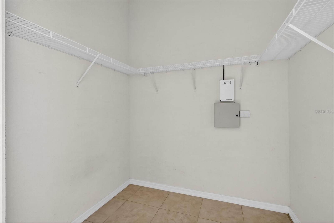
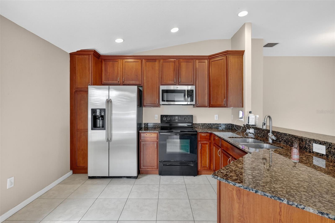
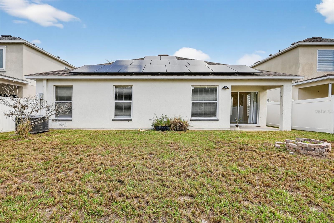
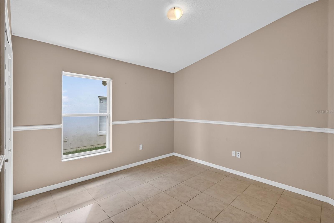
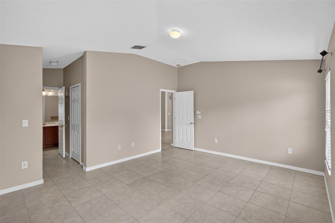
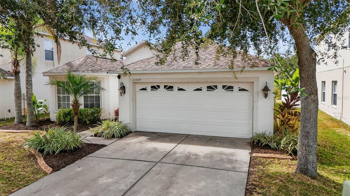
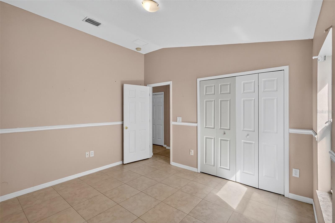
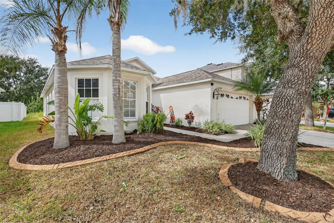
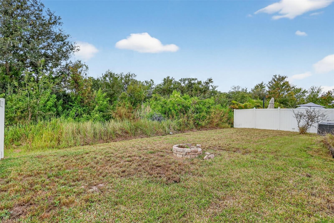
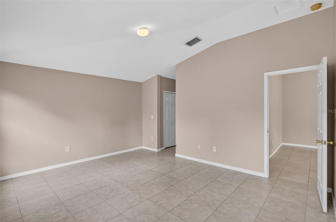
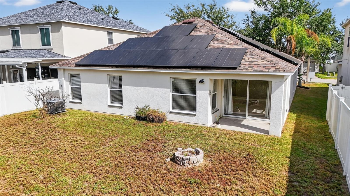
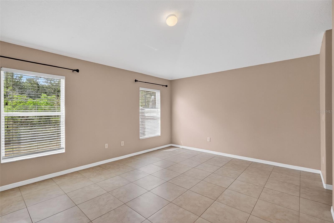
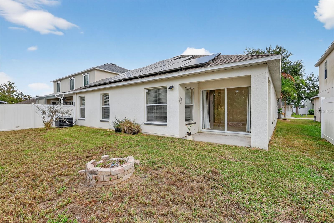
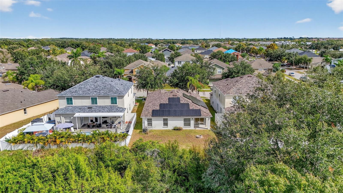
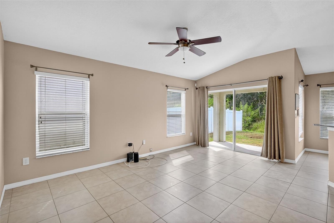
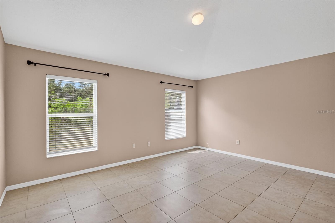
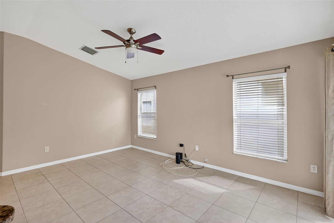
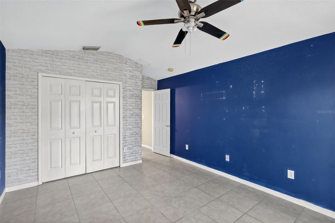
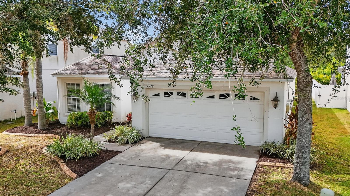
Active
11529 ADDISON CHASE DR
$319,990
Features:
Property Details
Remarks
Welcome to this 4-bedroom, 2-bath home located in the desirable Summerfield community of Riverview! This well maintained concrete block home offers an open floor plan with high ceilings, ceramic tile throughout, and plenty of natural light from large windows and sliding glass doors leading to the backyard. The kitchen features wood cabinetry, granite countertops providing both function and everyday comfort. The spacious primary suite includes a walk in closet and an ensuite bath with dual sinks, with a glass-enclosed shower. The versatile fourth bedroom is perfect for a home office, study, or guest space. Additional highlights include upgraded fixtures, faux wood blinds, a three car tandem garage, and energy saving solar panels that help reduce monthly utility costs. Outside, the property features simple, low-maintenance landscaping and private backyard with no rear neighbors offering plenty of potential for outdoor living. Residents of Summerfield enjoy resort style amenities including two community pools, a golf course, fitness and recreation center, tennis courts, playgrounds, and an indoor basketball gym. Low HOA fee and no CDD fee. Conveniently located near shopping, dining, and top-rated schools, with easy access to I-75, US-301, Brandon, Tampa, and MacDill Air Force Base. Experience the value, space, and community lifestyle Riverview is known for. Schedule your private showing today!
Financial Considerations
Price:
$319,990
HOA Fee:
135
Tax Amount:
$3720
Price per SqFt:
$180.28
Tax Legal Description:
SUMMERFIELD VILLAGE 1 TRACT 18 LOT 36 BLOCK 1
Exterior Features
Lot Size:
5665
Lot Features:
Conservation Area, In County, Landscaped, Private
Waterfront:
No
Parking Spaces:
N/A
Parking:
N/A
Roof:
Shingle
Pool:
No
Pool Features:
N/A
Interior Features
Bedrooms:
4
Bathrooms:
2
Heating:
Central, Electric, Heat Pump
Cooling:
Central Air
Appliances:
Dishwasher, Microwave, Range, Refrigerator
Furnished:
No
Floor:
Ceramic Tile
Levels:
One
Additional Features
Property Sub Type:
Single Family Residence
Style:
N/A
Year Built:
2006
Construction Type:
Block, Stucco
Garage Spaces:
Yes
Covered Spaces:
N/A
Direction Faces:
Northeast
Pets Allowed:
Yes
Special Condition:
None
Additional Features:
Sliding Doors
Additional Features 2:
Check with HOA
Map
- Address11529 ADDISON CHASE DR
Featured Properties