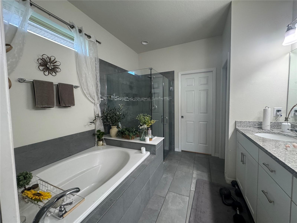
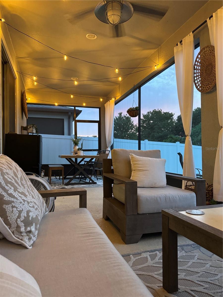
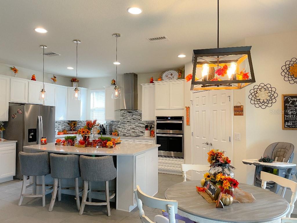
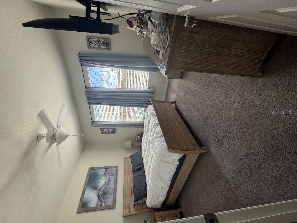
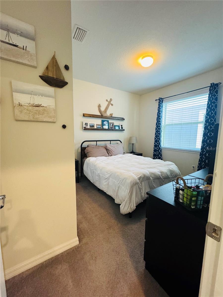
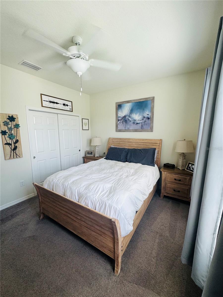
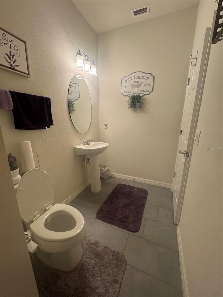
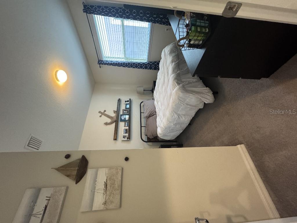
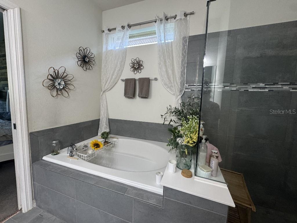
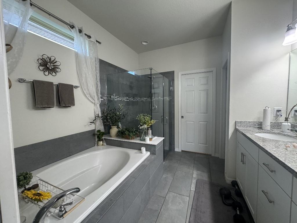
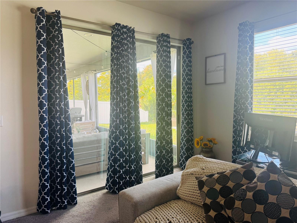
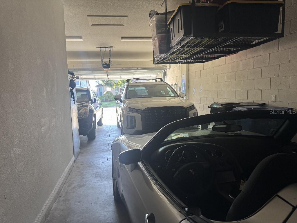
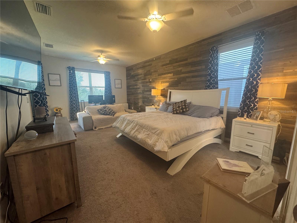
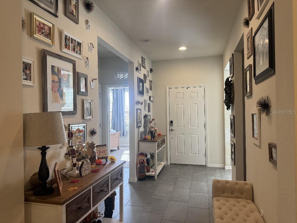
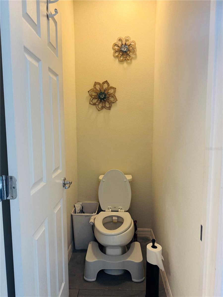
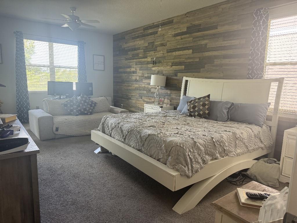
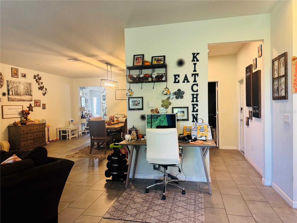
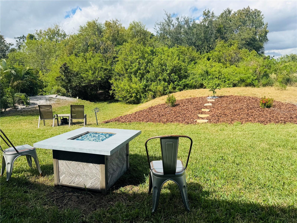
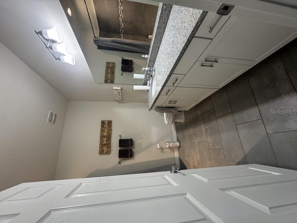
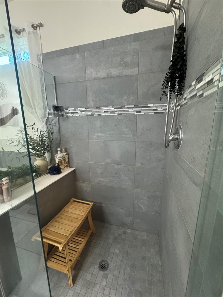
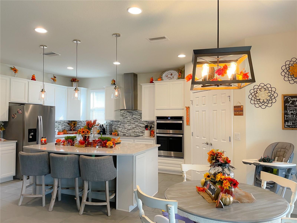
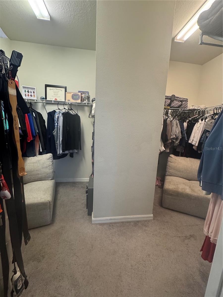
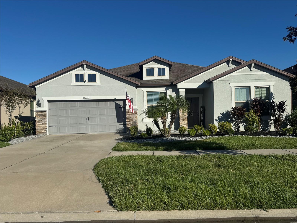
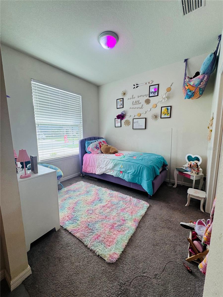
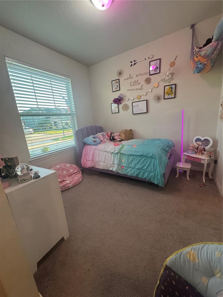
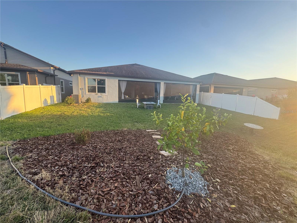
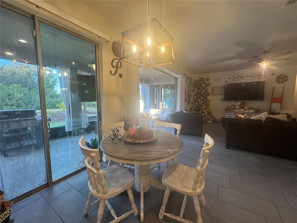
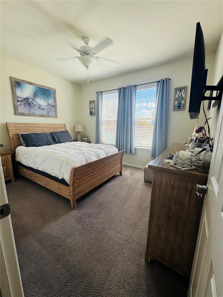
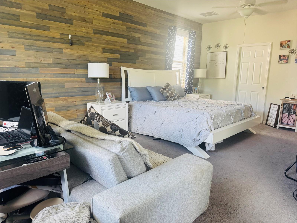
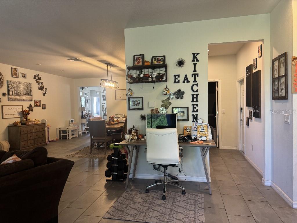
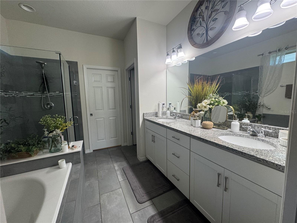
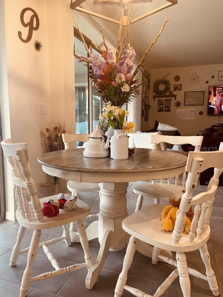
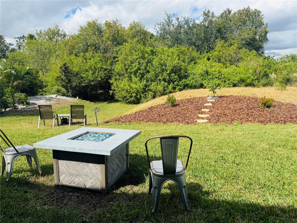
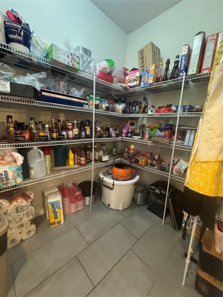
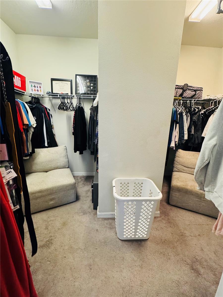
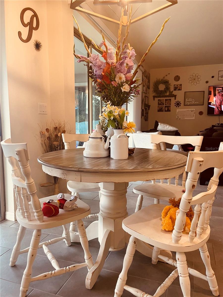
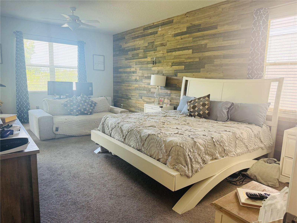
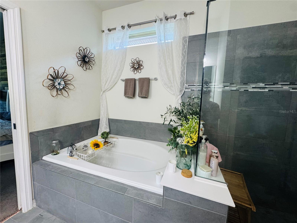
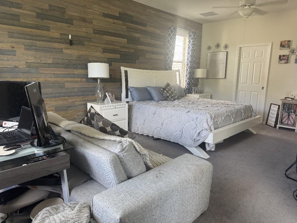
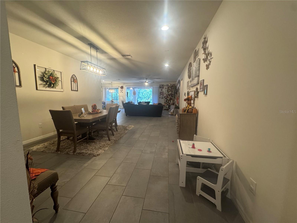
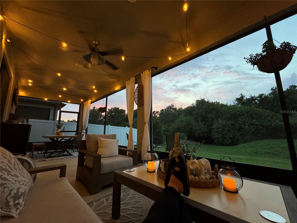
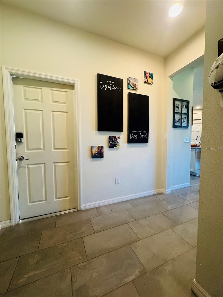
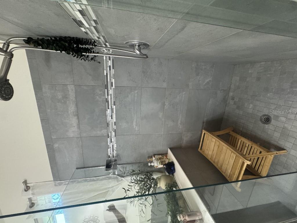
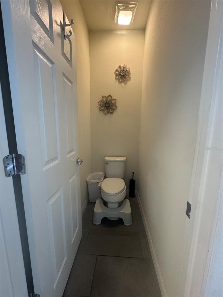
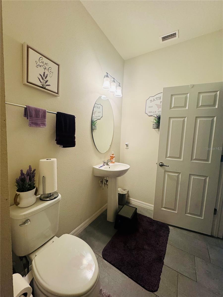
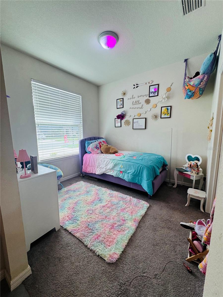
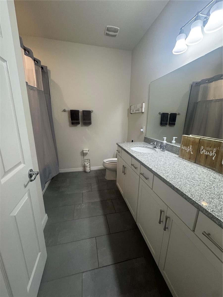
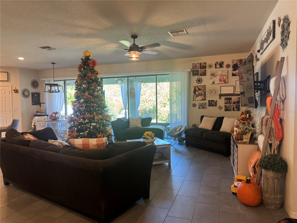
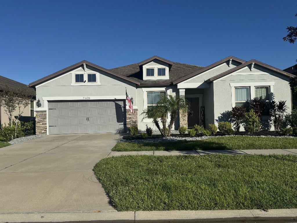
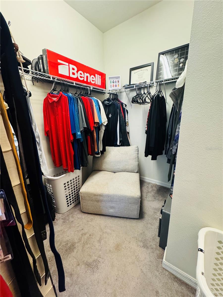
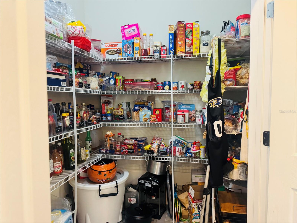
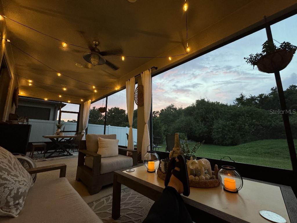
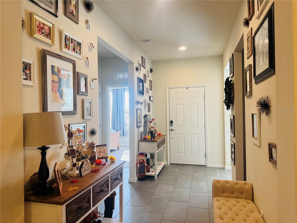
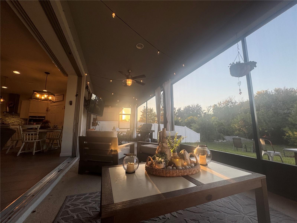
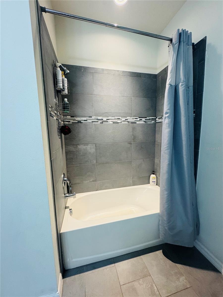
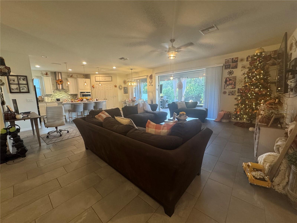
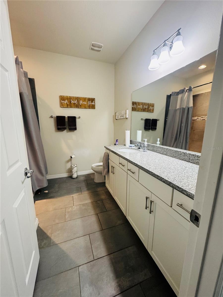
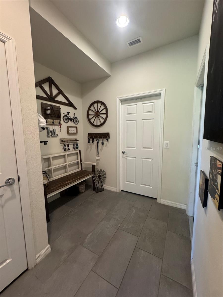
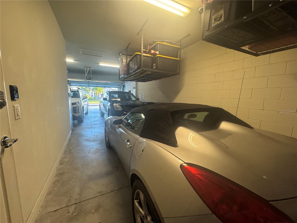
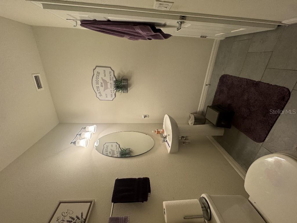
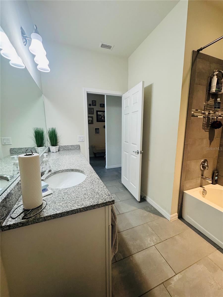
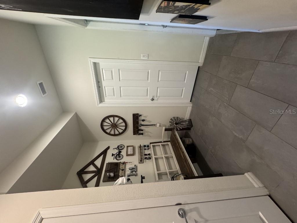
Active
11626 DUBLIN GRAFTON DR
$519,400
Features:
Property Details
Remarks
In the heart of South Fork III, this beautifully maintained 2018 home offers the perfect blend of space, warmth, and modern comfort. With 3 bedrooms, 2.5 baths, and a flexible bonus room, it is designed for both relaxation and everyday living. The open floor plan flows through tile-lined spaces into a bright living area where a three-panel pocket sliding door opens fully to an extended screened lanai. Evening light fills the home as sunsets paint the sky, creating a calm and inviting atmosphere. The kitchen features quartz countertops, a deep farmhouse sink, new appliances, a separate wall oven and cooktop, and a sunny breakfast nook overlooking the backyard. The primary suite includes an extended layout with his-and-hers vanities and a spacious walk-in closet. A 3-car garage, mudroom, and laundry room add convenience and storage. $5,000 seller credit offered! Outside, enjoy low-maintenance salt and pepper granite landscaping, a backyard with perfect space for a future fire pit where friends can gather under the evening glow, and neighbors who make the community feel like family. This home is turnkey, located on a quiet street, and neighbors who make the community feel like family and ready for its next owner to begin a new chapter.
Financial Considerations
Price:
$519,400
HOA Fee:
100
Tax Amount:
$8287.64
Price per SqFt:
$194.02
Tax Legal Description:
SOUTH FORK TRACT O PHASE 2 LOT 86
Exterior Features
Lot Size:
9493
Lot Features:
Sidewalk, Paved
Waterfront:
No
Parking Spaces:
N/A
Parking:
Covered, Driveway, Garage Door Opener, Guest, On Street
Roof:
Shingle
Pool:
No
Pool Features:
N/A
Interior Features
Bedrooms:
4
Bathrooms:
3
Heating:
Central, Electric
Cooling:
Central Air
Appliances:
Built-In Oven, Dishwasher, Disposal, Dryer, Electric Water Heater, Exhaust Fan, Freezer, Ice Maker, Microwave, Refrigerator, Washer, Wine Refrigerator
Furnished:
Yes
Floor:
Carpet, Tile
Levels:
One
Additional Features
Property Sub Type:
Single Family Residence
Style:
N/A
Year Built:
2018
Construction Type:
Block, Cement Siding, Concrete, Stucco
Garage Spaces:
Yes
Covered Spaces:
N/A
Direction Faces:
Southeast
Pets Allowed:
Yes
Special Condition:
None
Additional Features:
Hurricane Shutters, Rain Gutters, Sliding Doors, Sprinkler Metered, Storage
Additional Features 2:
None
Map
- Address11626 DUBLIN GRAFTON DR
Featured Properties